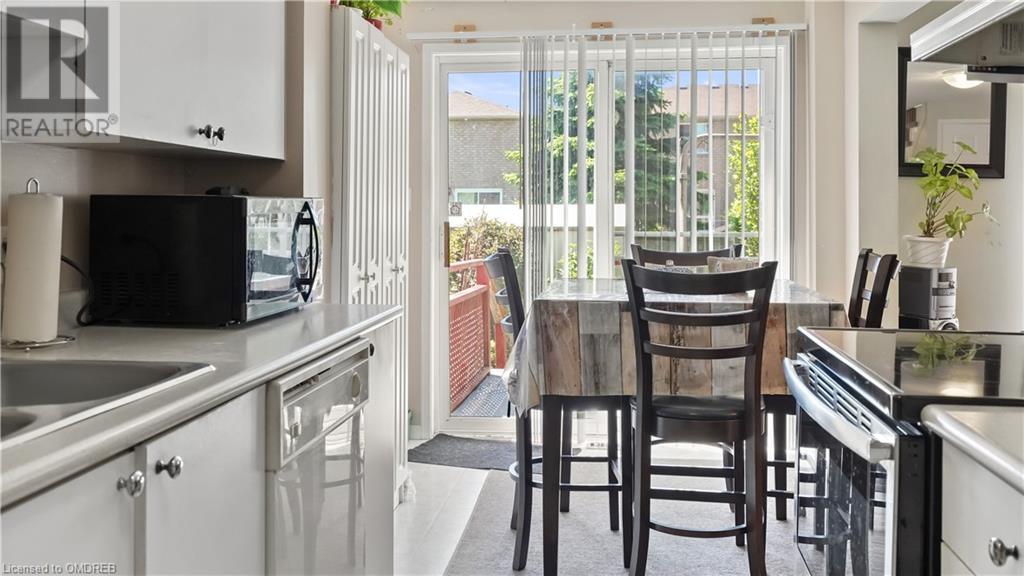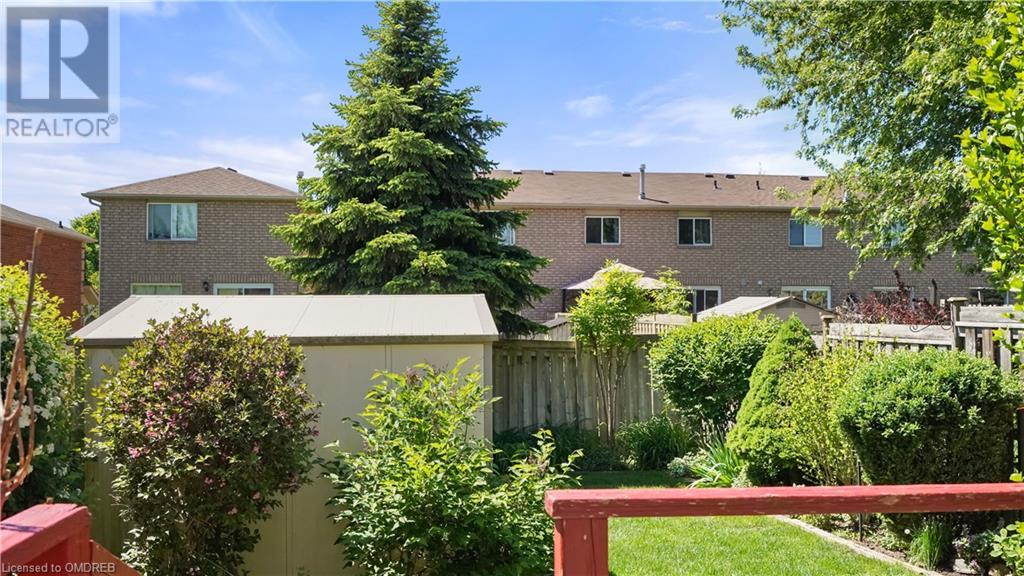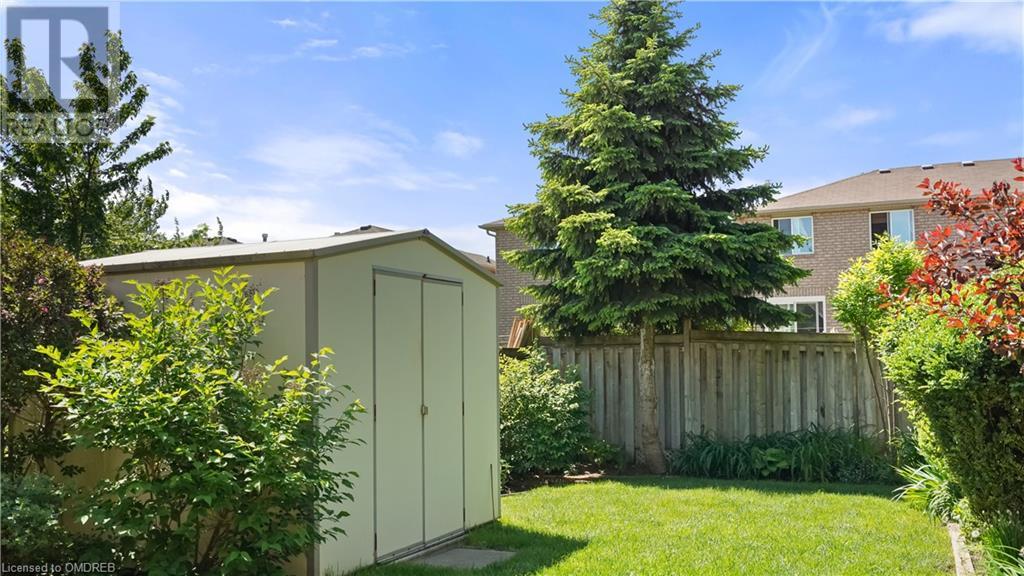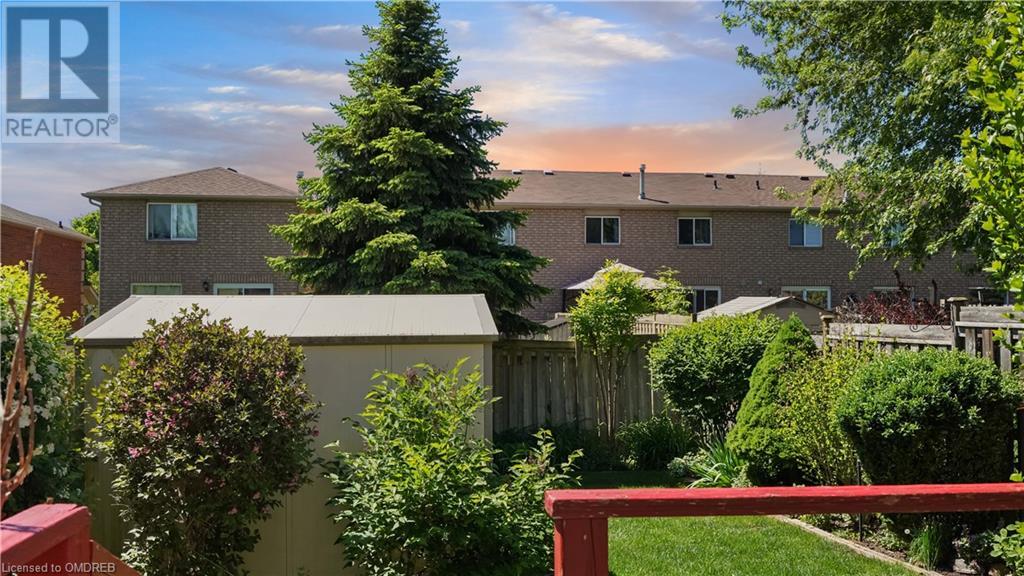4 Bedroom
3 Bathroom
1732.58 sqft
2 Level
None
Forced Air
$599,900
Welcome to 111 Cheltenham! This 2 Story Freehold Townhouse is Perfect for First Time Home Buyers and Families! No Condo Fees! 4 Bedrooms and 3 Baths. Walk into a Spacious Living Room from the Foyer, Kitchen, Dining and 2 Piece Bath. Upstairs has 3 Bedrooms with 4 Piece Bath. Basement has an Additional Bedroom, 3 Piece Bath and Rec Space. Lucious Backyard filled with Greenery to Enjoy Warm Nights. Situated in the North East of Barrie. Close To Many Amenities Such As Schools, Trails and Shopping. Minutes from Little Lake, Georgian College, Highway 400 and Hospital. Enjoy a Playground and Park Right Across the Street! Book your Private Showing today! (id:27910)
Property Details
|
MLS® Number
|
40596882 |
|
Property Type
|
Single Family |
|
Amenities Near By
|
Hospital, Park, Place Of Worship, Playground, Public Transit, Schools, Shopping |
|
Equipment Type
|
Water Heater |
|
Parking Space Total
|
2 |
|
Rental Equipment Type
|
Water Heater |
Building
|
Bathroom Total
|
3 |
|
Bedrooms Above Ground
|
3 |
|
Bedrooms Below Ground
|
1 |
|
Bedrooms Total
|
4 |
|
Appliances
|
Dryer, Refrigerator, Stove |
|
Architectural Style
|
2 Level |
|
Basement Development
|
Finished |
|
Basement Type
|
Full (finished) |
|
Constructed Date
|
2000 |
|
Construction Style Attachment
|
Attached |
|
Cooling Type
|
None |
|
Exterior Finish
|
Brick |
|
Foundation Type
|
Poured Concrete |
|
Half Bath Total
|
1 |
|
Heating Fuel
|
Natural Gas |
|
Heating Type
|
Forced Air |
|
Stories Total
|
2 |
|
Size Interior
|
1732.58 Sqft |
|
Type
|
Row / Townhouse |
|
Utility Water
|
Municipal Water |
Parking
Land
|
Access Type
|
Highway Access, Highway Nearby |
|
Acreage
|
No |
|
Land Amenities
|
Hospital, Park, Place Of Worship, Playground, Public Transit, Schools, Shopping |
|
Sewer
|
Municipal Sewage System |
|
Size Depth
|
114 Ft |
|
Size Frontage
|
23 Ft |
|
Size Total Text
|
Under 1/2 Acre |
|
Zoning Description
|
Rm2-th |
Rooms
| Level |
Type |
Length |
Width |
Dimensions |
|
Second Level |
Primary Bedroom |
|
|
14'1'' x 9'11'' |
|
Second Level |
Bedroom |
|
|
8'5'' x 12'1'' |
|
Second Level |
Bedroom |
|
|
9'2'' x 12'1'' |
|
Second Level |
4pc Bathroom |
|
|
5'2'' x 8'4'' |
|
Basement |
Utility Room |
|
|
7'6'' x 6'0'' |
|
Basement |
Laundry Room |
|
|
11'0'' x 4'2'' |
|
Basement |
Recreation Room |
|
|
11'0'' x 15'8'' |
|
Basement |
Bedroom |
|
|
9'11'' x 11'9'' |
|
Basement |
3pc Bathroom |
|
|
7'5'' x 7'9'' |
|
Main Level |
Living Room |
|
|
9'10'' x 18'6'' |
|
Main Level |
Kitchen |
|
|
7'6'' x 9'6'' |
|
Main Level |
Dining Room |
|
|
7'6'' x 8'5'' |
|
Main Level |
2pc Bathroom |
|
|
4'6'' x 4'5'' |



















































