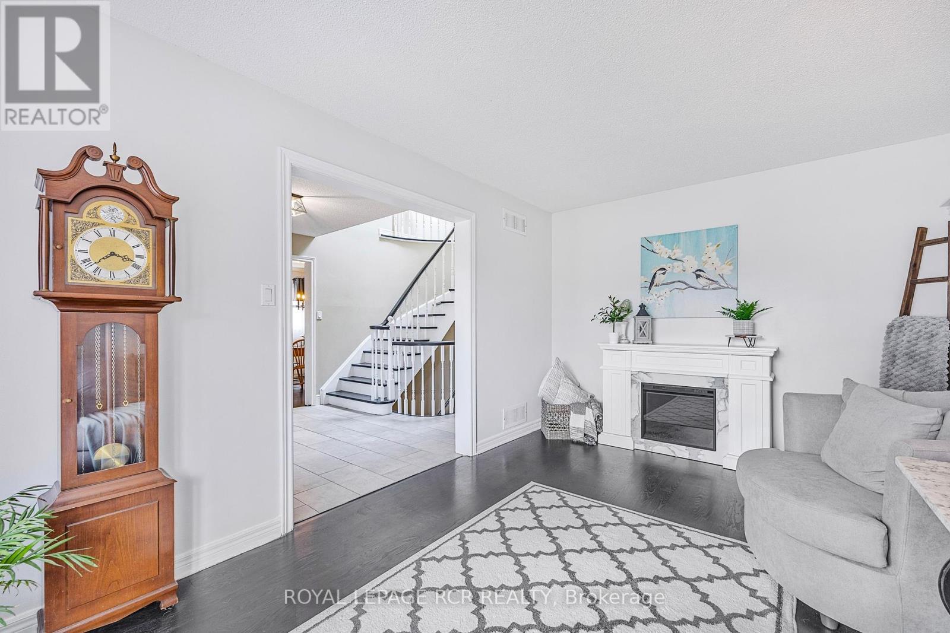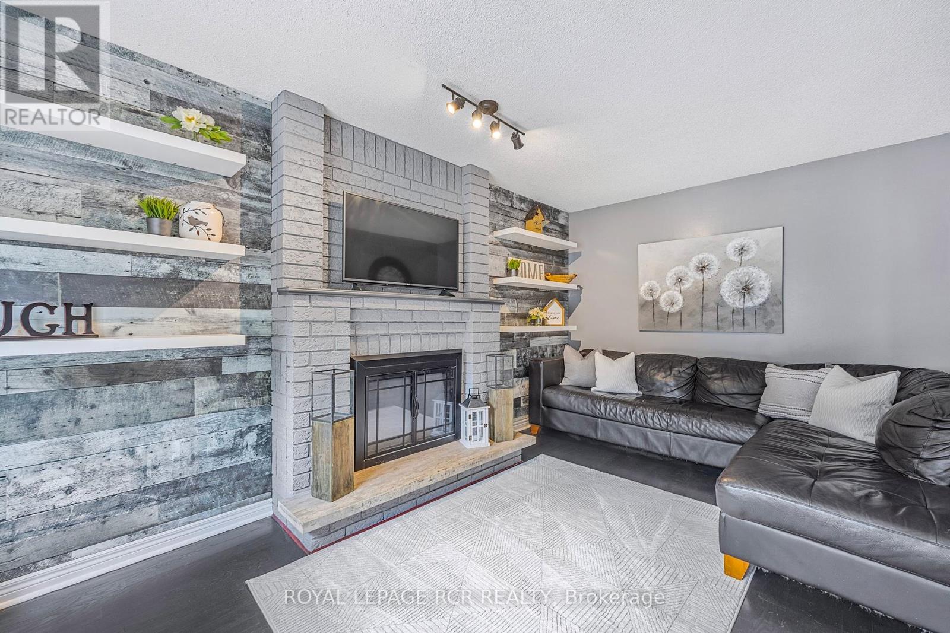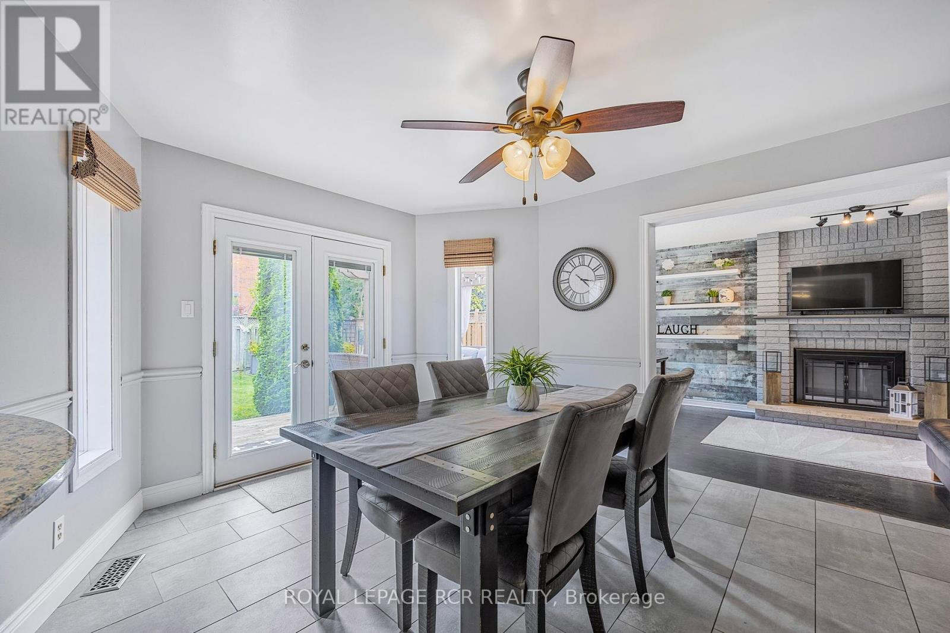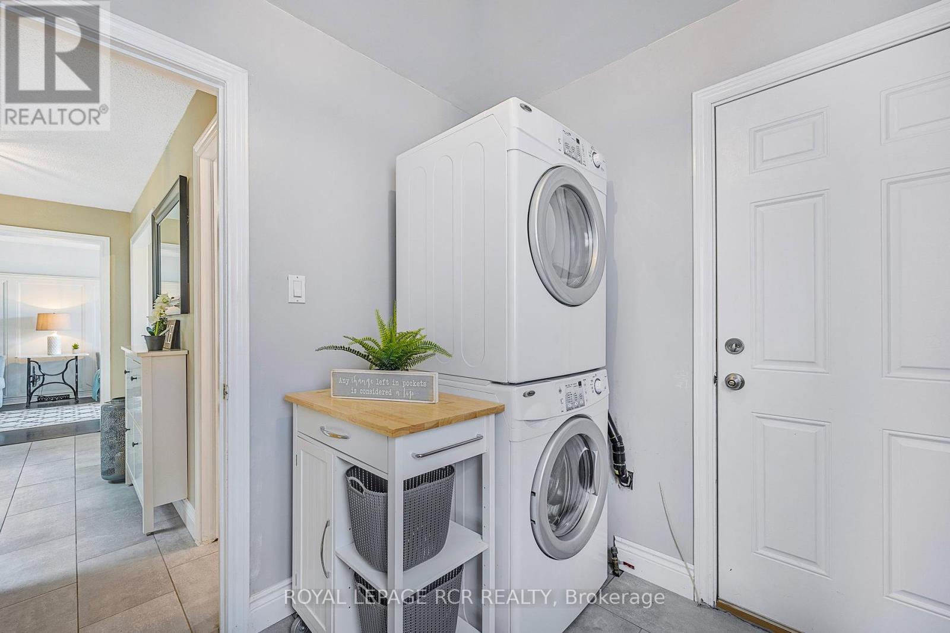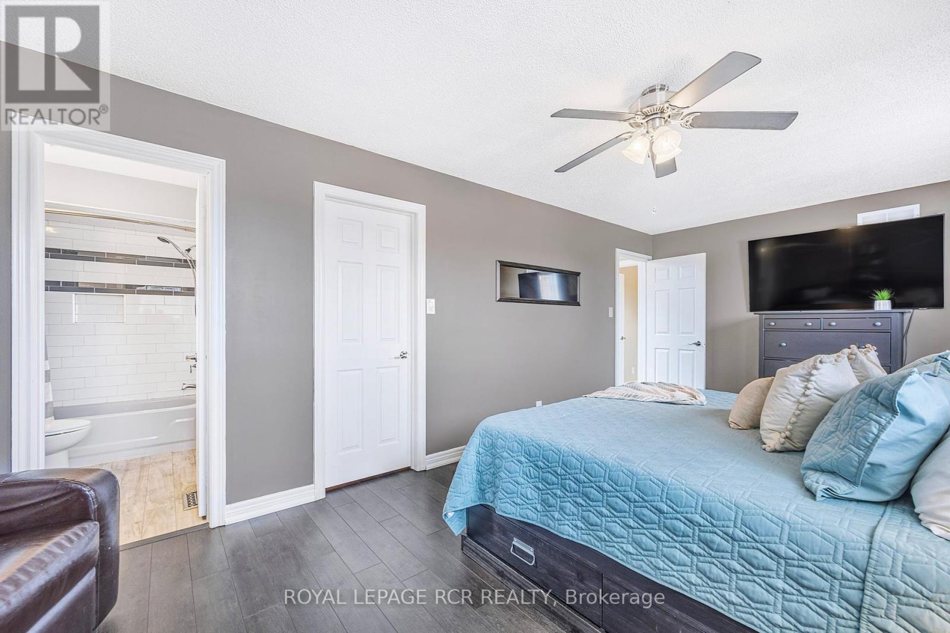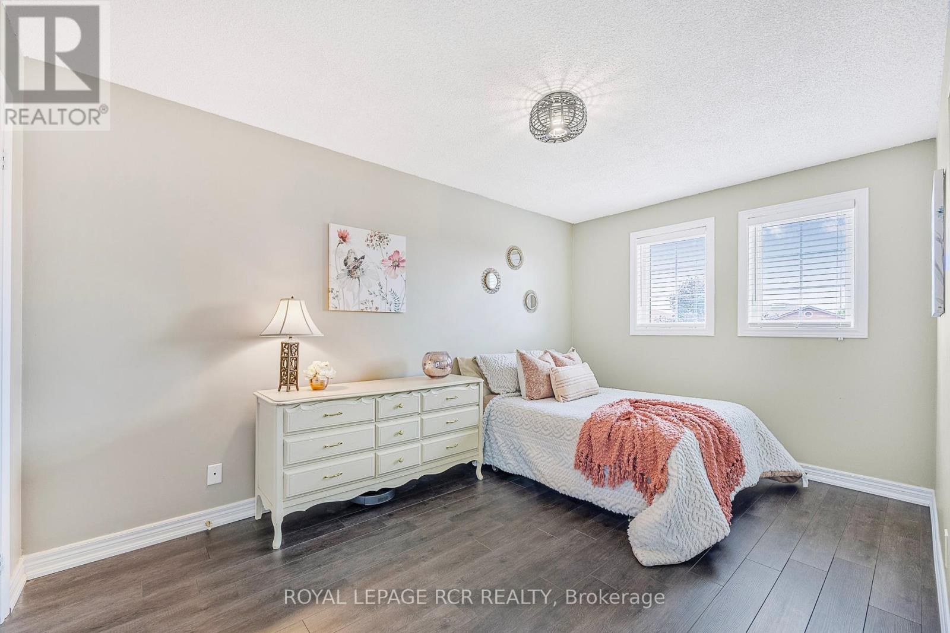4 Bedroom
4 Bathroom
Fireplace
Central Air Conditioning
Forced Air
$1,170,000
**Public Open House Sat, July 6, 1-3pm**Welcome to this spacious 2-storey family home, offering approximately 2,047 sqft PLUS a fully finished lower level. Featuring 4 bdrms, 4 baths, an attached 2-car garage & a fully fenced backyard, this home is designed for comfort & functionality. The beautiful curb appeal, highlighted by a stone paver driveway & walkway, leads to the inviting front porch, an ideal spot to enjoy your morning coffee. Step into the large foyer where you can warmly greet family & friends. This home has plenty of space for entertaining. The formal living & dining rooms with hardwood flooring are perfect for hosting special occasions, while the family room with hardwood flooring & wood burning fireplace is more ideal for casual gatherings. The heart of the home is the family-sized eat-in kitchen. The kitchen features porcelain tile flooring, newer cabinetry, granite countertops with breakfast bar, stacked stone backsplash, upgraded whirlpool appliances & a walk-out to the back deck. Main level laundry is combined with the mudroom and has access to both the garage and side yard. Convenient 2 piece powder room is ideal for guests. A skylight fills the stairwell with ample natural light leading to the upper level where luxury vinyl flooring flows throughout. Here you will find 4 generous sized bedrooms including the primary suite that offers a 4 piece ensuite & walk-in closet. The remaining bedrooms share a 4 piece bathroom. The fully finished lower level offers additional living space with a large rec room, 3 piece bathroom & workshop. Storage is plentiful with a cold cellar, under-stair storage & a spacious walk-in closet. Escape to the fully fenced backyard that provides a tranquil space for you to sit & relax after a long day at work. Lounge on the back deck, which spans the width of the home, under the pergolas, & enjoy the soothing sound of the waterfall into the decorative pond with fish. Mature trees are strategically placed to provide privacy. **** EXTRAS **** This home truly offers everything you need, making it the perfect place to create lasting memories. (id:27910)
Property Details
|
MLS® Number
|
N9008833 |
|
Property Type
|
Single Family |
|
Community Name
|
Bradford |
|
Amenities Near By
|
Park, Schools |
|
Community Features
|
Community Centre |
|
Parking Space Total
|
6 |
|
Structure
|
Deck |
Building
|
Bathroom Total
|
4 |
|
Bedrooms Above Ground
|
4 |
|
Bedrooms Total
|
4 |
|
Appliances
|
Garage Door Opener Remote(s), Dryer, Freezer, Refrigerator, Stove, Washer, Window Coverings |
|
Basement Development
|
Finished |
|
Basement Type
|
N/a (finished) |
|
Construction Style Attachment
|
Detached |
|
Cooling Type
|
Central Air Conditioning |
|
Exterior Finish
|
Brick |
|
Fireplace Present
|
Yes |
|
Foundation Type
|
Poured Concrete |
|
Heating Fuel
|
Natural Gas |
|
Heating Type
|
Forced Air |
|
Stories Total
|
2 |
|
Type
|
House |
|
Utility Water
|
Municipal Water |
Parking
Land
|
Acreage
|
No |
|
Land Amenities
|
Park, Schools |
|
Sewer
|
Sanitary Sewer |
|
Size Irregular
|
49.21 X 111.55 Ft |
|
Size Total Text
|
49.21 X 111.55 Ft |
Rooms
| Level |
Type |
Length |
Width |
Dimensions |
|
Lower Level |
Recreational, Games Room |
8.2 m |
6.4 m |
8.2 m x 6.4 m |
|
Main Level |
Kitchen |
6.34 m |
4.5 m |
6.34 m x 4.5 m |
|
Main Level |
Dining Room |
3.64 m |
3.17 m |
3.64 m x 3.17 m |
|
Main Level |
Living Room |
4.6 m |
3.02 m |
4.6 m x 3.02 m |
|
Main Level |
Family Room |
4.85 m |
3 m |
4.85 m x 3 m |
|
Main Level |
Mud Room |
2.32 m |
2.15 m |
2.32 m x 2.15 m |
|
Upper Level |
Primary Bedroom |
6.6 m |
3.3 m |
6.6 m x 3.3 m |
|
Upper Level |
Bedroom 2 |
4.36 m |
2.8 m |
4.36 m x 2.8 m |
|
Upper Level |
Bedroom 3 |
4.37 m |
2.8 m |
4.37 m x 2.8 m |
|
Upper Level |
Bedroom 4 |
3.55 m |
3.22 m |
3.55 m x 3.22 m |






