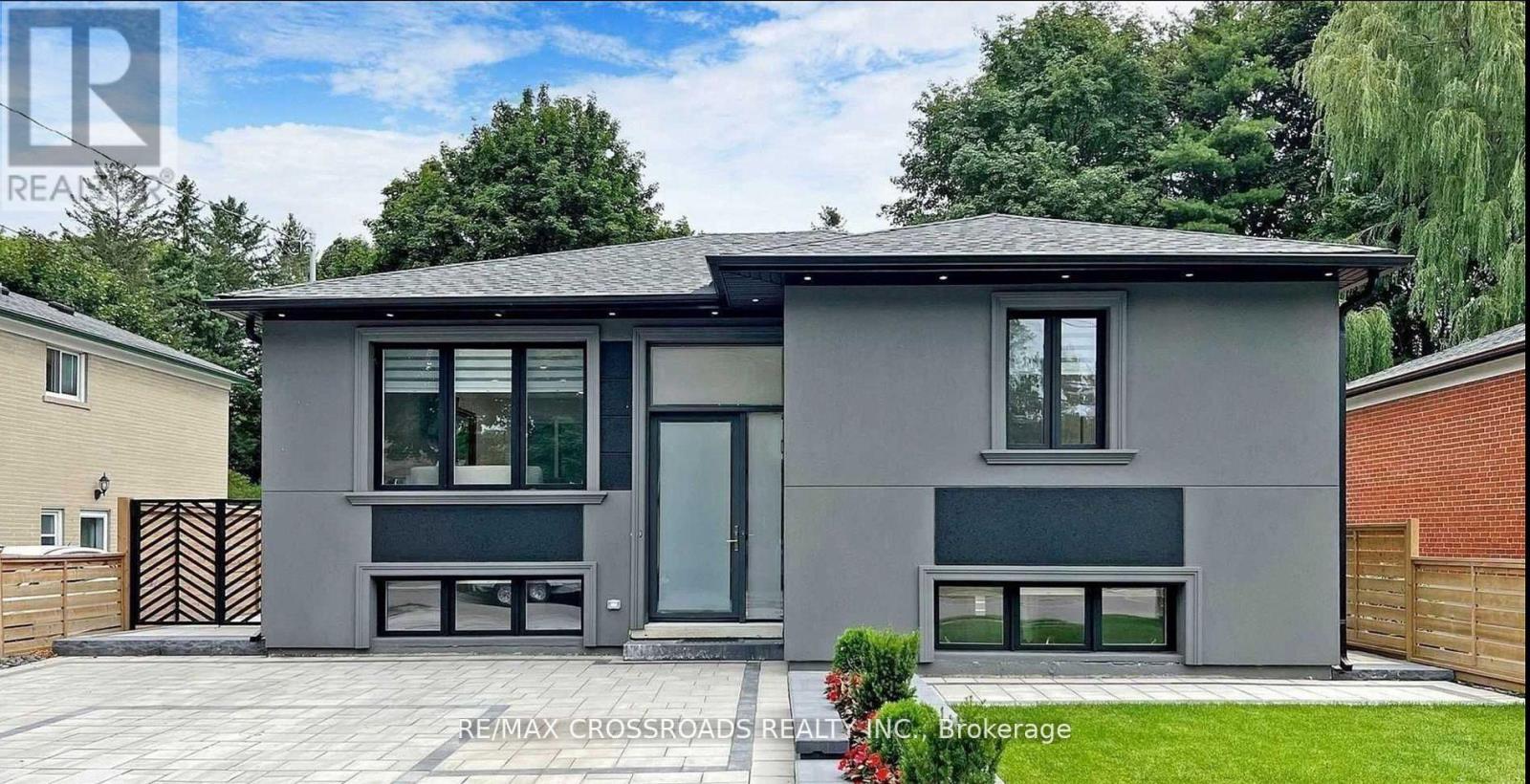5 Bedroom
3 Bathroom
Bungalow
Fireplace
Central Air Conditioning
Forced Air
$2,098,000
Absolutely ""A MUST SEE"", Gorgeous 3+2 Brand New Totally Renovated ""ULTRA MODERN"" Detached Bungalow In Beautiful ""MILL POND"" Multi Million Dollars Neighborhood, Steps To YONGE St, Shops, Bus Stops, Popular Mill Pond Walking Trails, Brand New Open Concept Kitchen With Custom Waterfall Large Stone Island, Interlock Driveway, Gorgeous Large Backyard With Interlock & Grass Design, Beautiful 2 Bedroom basement With 4 Pc Ensuite With Custom Kitchen With Custom Cabinetry, Laminated Flooring Throughout, (MOTIVATED SELLER), 2 Gas Fireplaces, Potential For Extra RENTAL Income In The Backyard Extra Large Shed To ""A BACHELOR APARTMENT"" **** EXTRAS **** AC/Furnace 2002. Tankless Water Heater (Owned), HRV Air System/ 1 Inch Water Pipe From The City To The House/Sewer System All Replaced In 2022, Everything Brand New. (id:27910)
Open House
This property has open houses!
Starts at:
2:00 pm
Ends at:
4:00 pm
Property Details
|
MLS® Number
|
N8402106 |
|
Property Type
|
Single Family |
|
Community Name
|
Mill Pond |
|
Amenities Near By
|
Hospital, Park |
|
Parking Space Total
|
6 |
|
View Type
|
View |
Building
|
Bathroom Total
|
3 |
|
Bedrooms Above Ground
|
3 |
|
Bedrooms Below Ground
|
2 |
|
Bedrooms Total
|
5 |
|
Appliances
|
Dishwasher, Dryer, Microwave, Refrigerator, Stove, Two Washers, Two Stoves, Washer, Window Coverings |
|
Architectural Style
|
Bungalow |
|
Basement Development
|
Finished |
|
Basement Features
|
Apartment In Basement, Walk Out |
|
Basement Type
|
N/a (finished) |
|
Construction Style Attachment
|
Detached |
|
Cooling Type
|
Central Air Conditioning |
|
Exterior Finish
|
Stucco |
|
Fireplace Present
|
Yes |
|
Heating Fuel
|
Natural Gas |
|
Heating Type
|
Forced Air |
|
Stories Total
|
1 |
|
Type
|
House |
|
Utility Water
|
Municipal Water |
Land
|
Acreage
|
No |
|
Land Amenities
|
Hospital, Park |
|
Sewer
|
Sanitary Sewer |
|
Size Irregular
|
50 X 132 Ft |
|
Size Total Text
|
50 X 132 Ft|under 1/2 Acre |
Rooms
| Level |
Type |
Length |
Width |
Dimensions |
|
Lower Level |
Kitchen |
4.28 m |
2.77 m |
4.28 m x 2.77 m |
|
Lower Level |
Living Room |
4.28 m |
3.36 m |
4.28 m x 3.36 m |
|
Lower Level |
Primary Bedroom |
3.35 m |
2.74 m |
3.35 m x 2.74 m |
|
Lower Level |
Bedroom 2 |
3.37 m |
3.35 m |
3.37 m x 3.35 m |
|
Main Level |
Great Room |
|
|
Measurements not available |
|
Main Level |
Kitchen |
3.97 m |
4.26 m |
3.97 m x 4.26 m |
|
Main Level |
Living Room |
3.65 m |
3.96 m |
3.65 m x 3.96 m |
|
Main Level |
Primary Bedroom |
3.07 m |
2.76 m |
3.07 m x 2.76 m |
|
Main Level |
Bedroom 2 |
2.46 m |
3.37 m |
2.46 m x 3.37 m |
|
Main Level |
Bedroom 3 |
2.76 m |
2.75 m |
2.76 m x 2.75 m |
Utilities










































