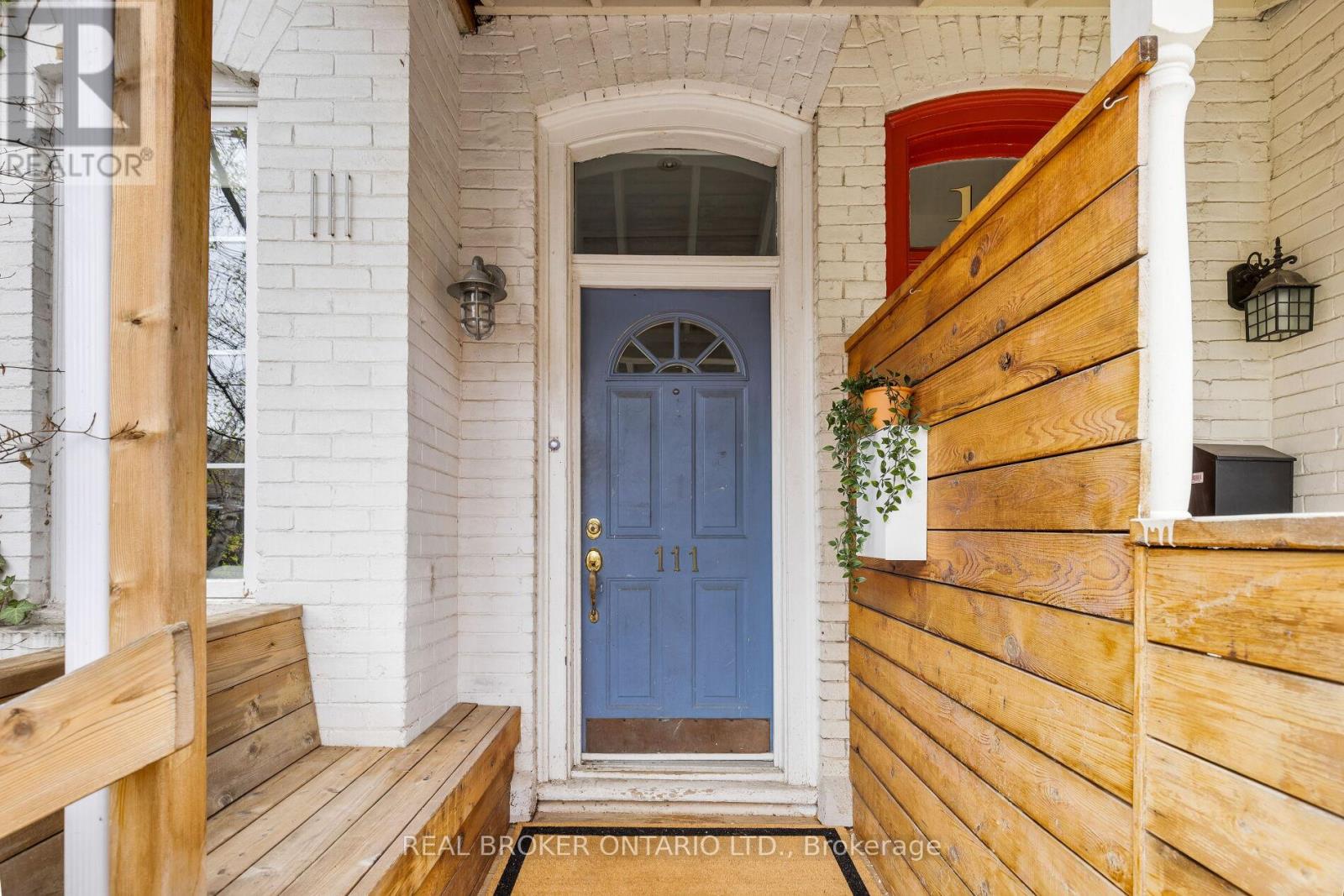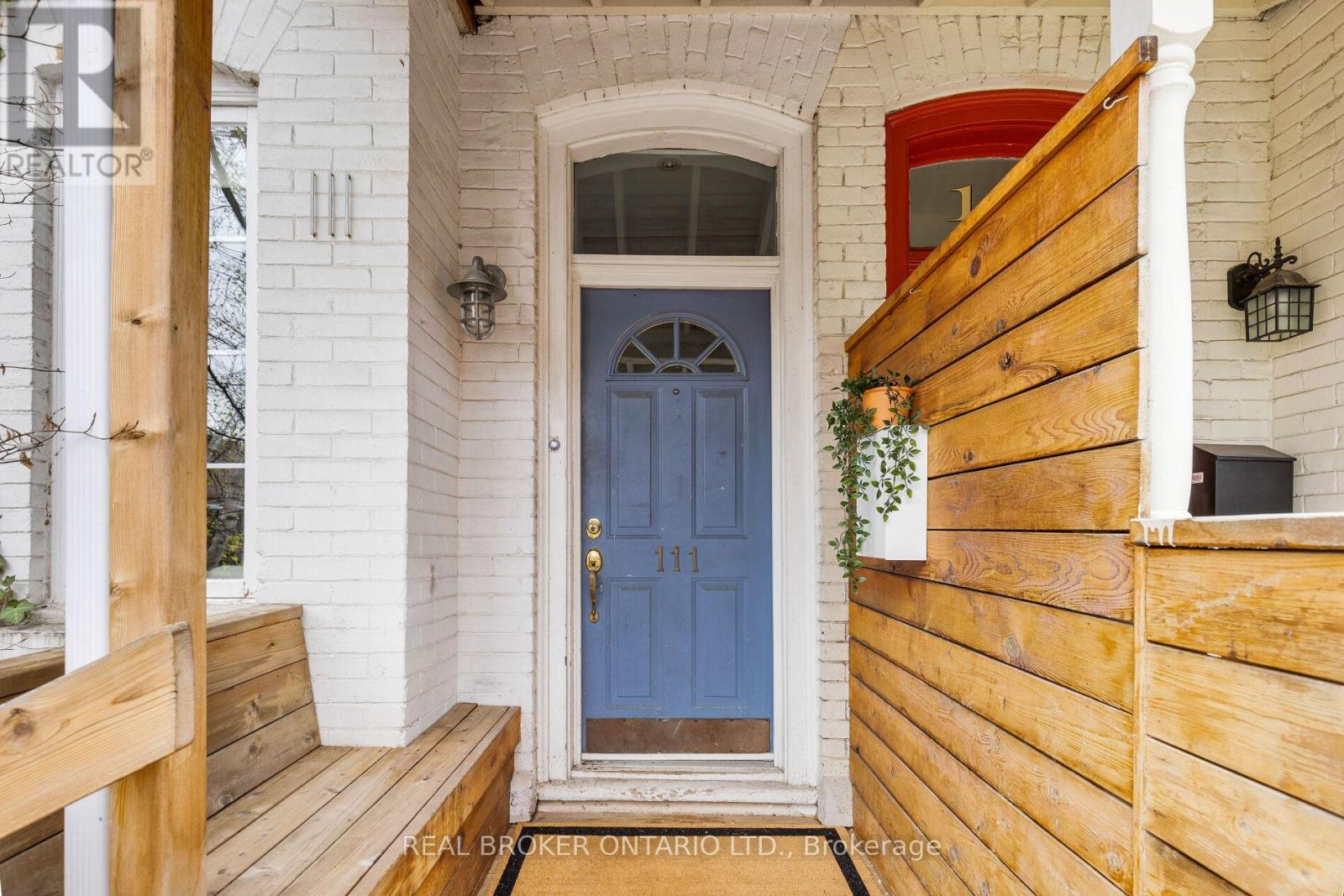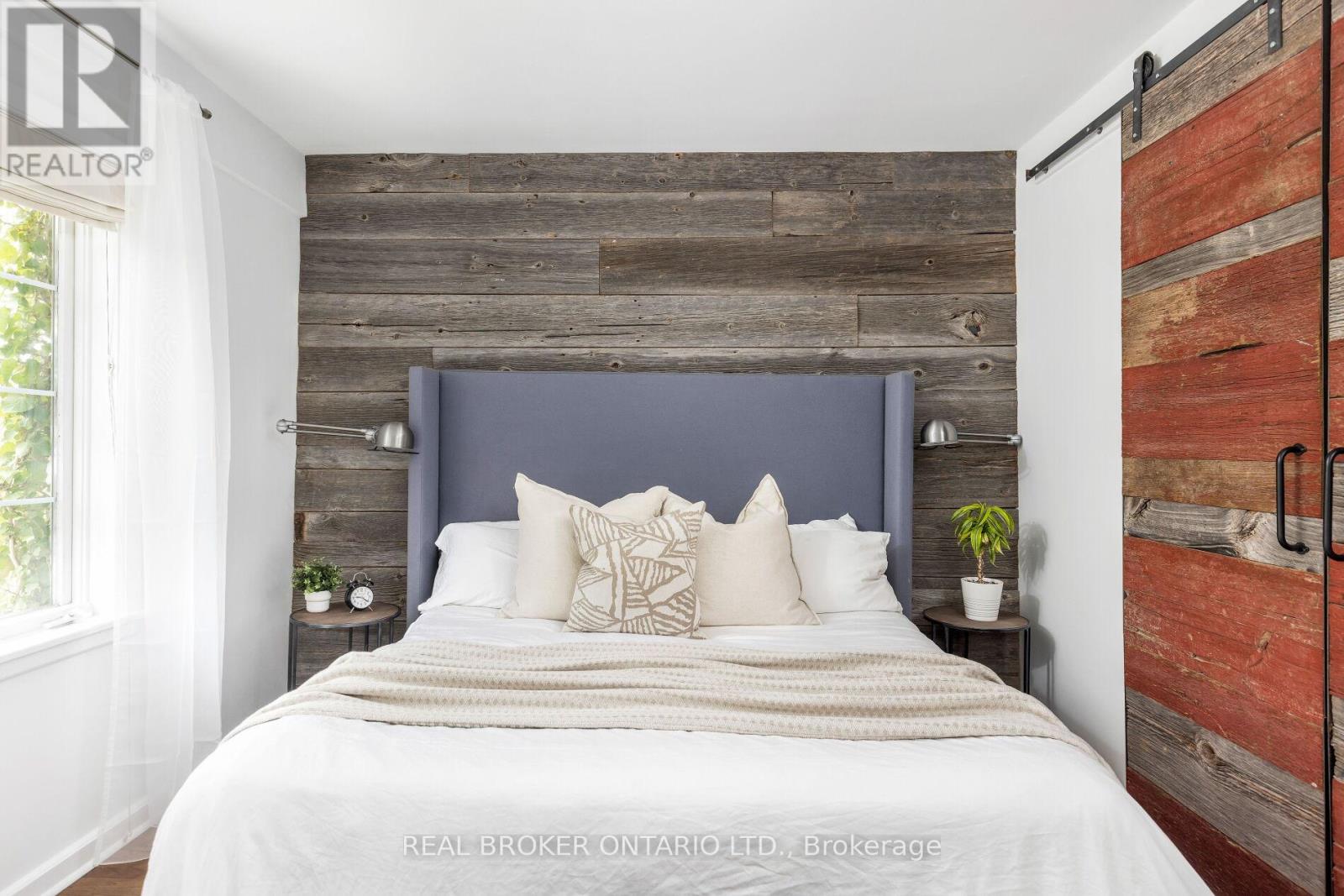3 Bedroom
2 Bathroom
Fireplace
Central Air Conditioning
Forced Air
$1,575,000
This gorgeous 2 1/2 - storey, 1,445 sq. ft. renovated Victorian home is in the beloved neighbourhood of Trinity Bellwoods. Just steps from premier dining and shopping, this 3-bedroom home features 9 1/2 ft ceilings on the main floor and an open-concept ground floor leading to a private courtyard, perfect for entertaining. Situated on a quiet street, this home offers you a peaceful setting with the convenience of downtown living. Highlights include a move-in-ready home with a spacious 2nd-floor bathroom, a cozy gas fireplace, and exceptional insulation that maintains a comfortable indoor climate year-round. With a Walk Score of 90, it promotes a walkable lifestyle near transit and schools, making it perfect for those seeking a blend of charm and modern living. **** EXTRAS **** S/S fridge, S/S Stove, S/S Built-in dishwasher, S/S Hood Fan, Washer, Dryer, All Window Coverings, All ELFs (id:27910)
Property Details
|
MLS® Number
|
C8327504 |
|
Property Type
|
Single Family |
|
Community Name
|
Trinity-Bellwoods |
Building
|
Bathroom Total
|
2 |
|
Bedrooms Above Ground
|
3 |
|
Bedrooms Total
|
3 |
|
Appliances
|
Central Vacuum |
|
Basement Development
|
Finished |
|
Basement Type
|
N/a (finished) |
|
Construction Style Attachment
|
Semi-detached |
|
Cooling Type
|
Central Air Conditioning |
|
Exterior Finish
|
Brick, Stucco |
|
Fireplace Present
|
Yes |
|
Fireplace Total
|
1 |
|
Foundation Type
|
Brick |
|
Heating Fuel
|
Natural Gas |
|
Heating Type
|
Forced Air |
|
Stories Total
|
3 |
|
Type
|
House |
|
Utility Water
|
Municipal Water |
Land
|
Acreage
|
No |
|
Sewer
|
Sanitary Sewer |
|
Size Irregular
|
23.91 X 64.61 Ft |
|
Size Total Text
|
23.91 X 64.61 Ft |
Rooms
| Level |
Type |
Length |
Width |
Dimensions |
|
Second Level |
Primary Bedroom |
4.2977 m |
3.4991 m |
4.2977 m x 3.4991 m |
|
Second Level |
Bedroom 2 |
3.0998 m |
2.8986 m |
3.0998 m x 2.8986 m |
|
Third Level |
Bedroom 3 |
5.9985 m |
4.2977 m |
5.9985 m x 4.2977 m |
|
Basement |
Recreational, Games Room |
4.11 m |
3.88 m |
4.11 m x 3.88 m |
|
Main Level |
Living Room |
4.7 m |
4.2977 m |
4.7 m x 4.2977 m |
|
Main Level |
Dining Room |
3.4991 m |
3.3985 m |
3.4991 m x 3.3985 m |
|
Main Level |
Kitchen |
3.8984 m |
2.8986 m |
3.8984 m x 2.8986 m |






































