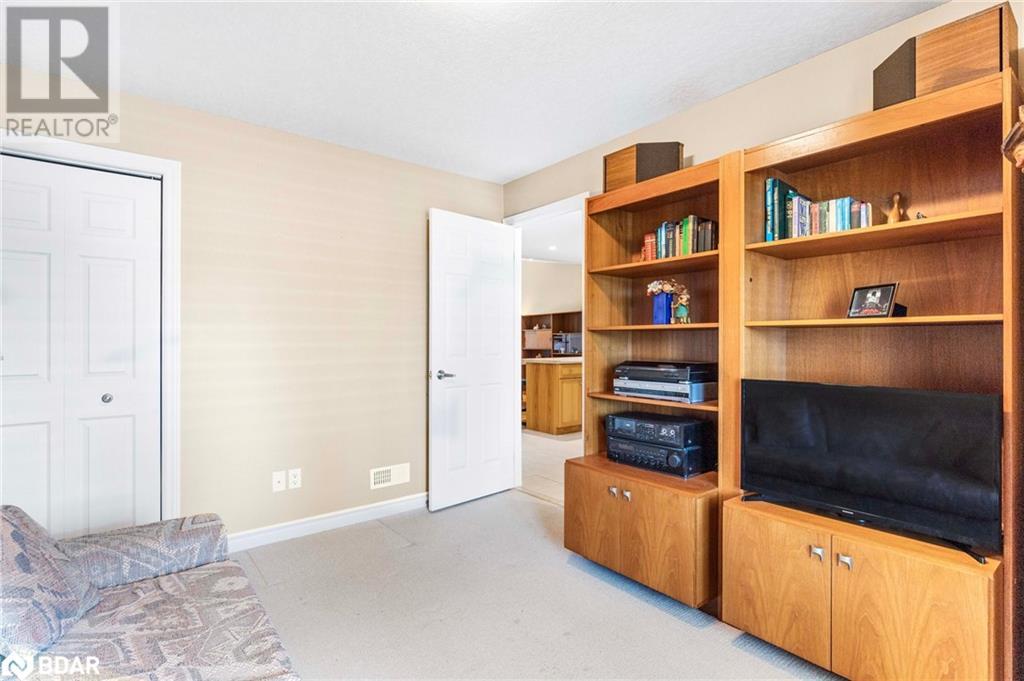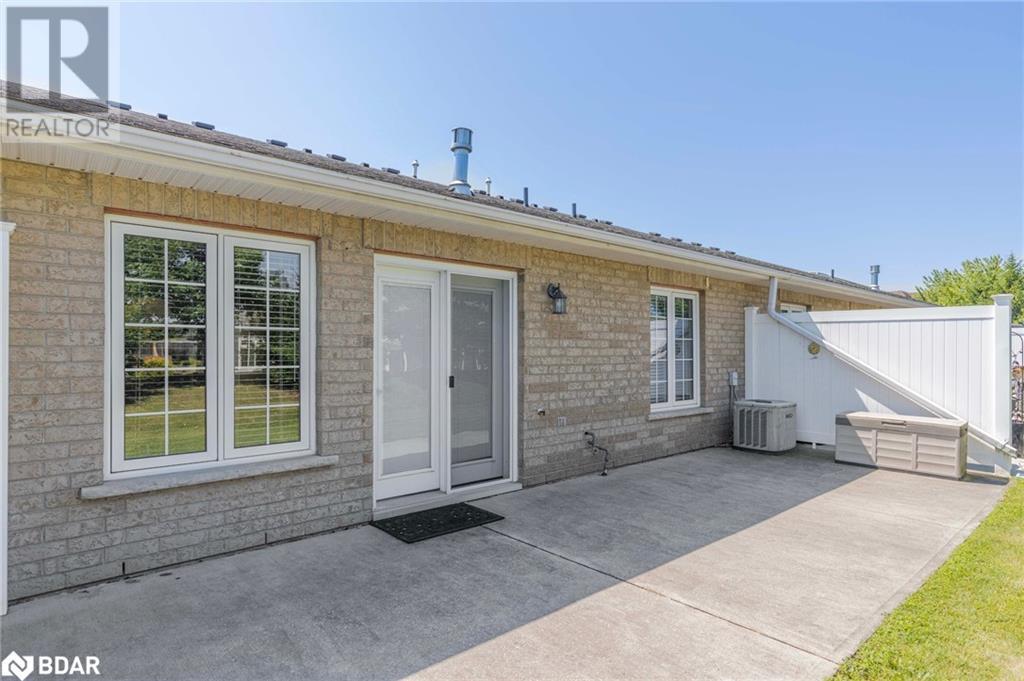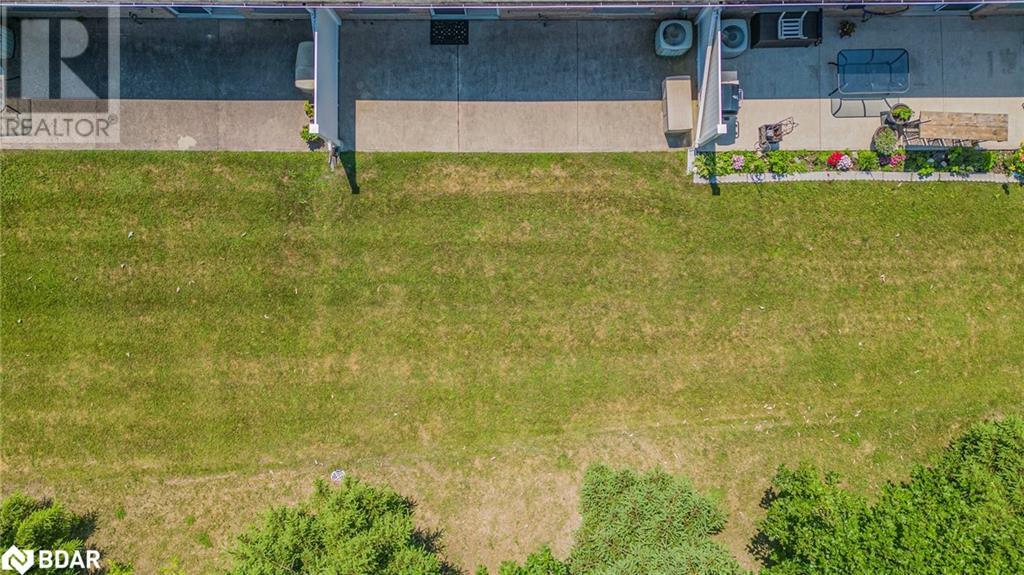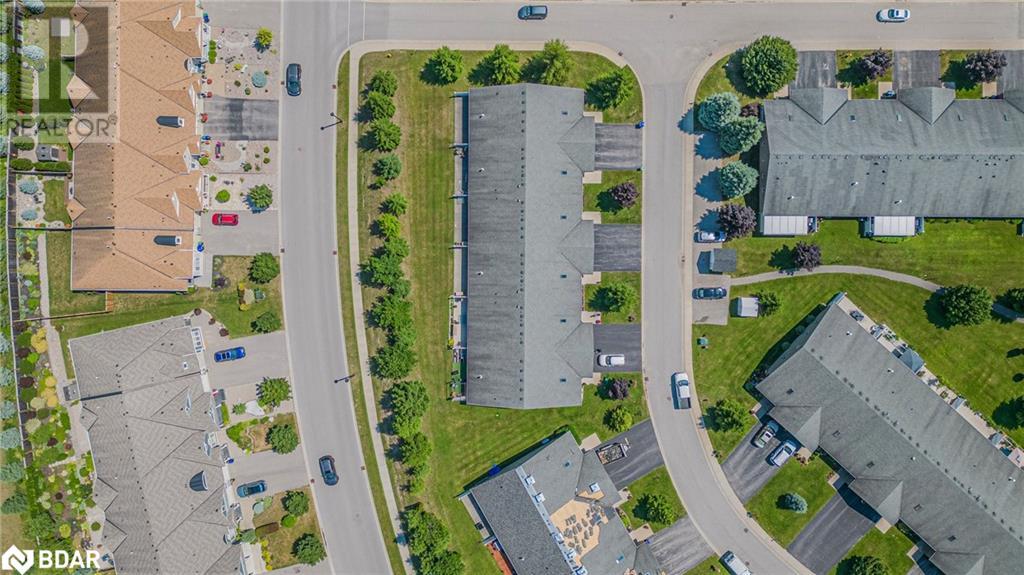2 Bedroom
2 Bathroom
1200 sqft
Bungalow
Fireplace
Central Air Conditioning
Forced Air
$434,900
Come Home to Beautiful Bungalow Retirement Living, in the lovely and quant Wasaga Beach, This super clean turn key Parkbridge Land lease Home is available now at an extremely good Price. This Home offers a quiet setting in a full Retirement Living Community with all the amenities of city street scape in the most lovely and sought after area in southern Ontario Wasaga Beach. Enter the Village of Wasaga Meadows and enjoy Municipal services, Three season outdoor pavilion, Gazebo, pond and walking paths, Paved roads, Snow removal of roads, curbside garbage and recycling pick up; and maintenance of common areas, Professional management This Home boasts a beautiful front porch with room for chairs and tables, very bright entry foyer, Garage to house entry and very spacious Garage, There is a very nice front bedroom or Front Sitting area, as you walk through the home you enter a large spacious Kitchen with pullout drawers in the cabinets and excellent lighting, clean and good working appliances, large island cabinet with room for dining, then enter the dining area with nicely appointed space for a large table and eating where guests and family can enjoy each others company, there is a large main floor laundry and Bathroom off this open concept Kitchen Dining and living area with a beautiful vaulted ceiling and walkout to the private large concrete patio with lovely fencing and rear mature trees. The Interior Boasts a large Primary Bedroom with a oversized ensuite bath that is sure to please. This home is super clean and elegant, its worth viewing and ready for new Home Ownership. There is a link provided for Parkbridge communities to help you better understand the community and Living in a land lease. parkbridge.com/en/residential/residential-faq, Fees are land lease $800.00,lot taxes $46.62, Home fee $125.19 for a total of $971.81 per month. as per Parkbridge management subject to changes (id:27910)
Property Details
|
MLS® Number
|
40612154 |
|
Property Type
|
Single Family |
|
Amenities Near By
|
Beach, Park |
|
Community Features
|
Community Centre |
|
Equipment Type
|
None |
|
Features
|
Skylight, Automatic Garage Door Opener |
|
Parking Space Total
|
3 |
|
Rental Equipment Type
|
None |
Building
|
Bathroom Total
|
2 |
|
Bedrooms Above Ground
|
2 |
|
Bedrooms Total
|
2 |
|
Appliances
|
Dishwasher, Dryer, Refrigerator, Stove, Washer, Window Coverings, Garage Door Opener |
|
Architectural Style
|
Bungalow |
|
Basement Type
|
None |
|
Construction Style Attachment
|
Attached |
|
Cooling Type
|
Central Air Conditioning |
|
Exterior Finish
|
Brick Veneer |
|
Fireplace Present
|
Yes |
|
Fireplace Total
|
1 |
|
Fixture
|
Ceiling Fans |
|
Half Bath Total
|
1 |
|
Heating Fuel
|
Natural Gas |
|
Heating Type
|
Forced Air |
|
Stories Total
|
1 |
|
Size Interior
|
1200 Sqft |
|
Type
|
Row / Townhouse |
|
Utility Water
|
Municipal Water |
Parking
Land
|
Acreage
|
No |
|
Land Amenities
|
Beach, Park |
|
Sewer
|
Municipal Sewage System |
|
Size Total Text
|
Under 1/2 Acre |
|
Zoning Description
|
R3 |
Rooms
| Level |
Type |
Length |
Width |
Dimensions |
|
Main Level |
Foyer |
|
|
11'3'' x 6'3'' |
|
Main Level |
Bedroom |
|
|
12'7'' x 9'11'' |
|
Main Level |
Laundry Room |
|
|
6'4'' x 6'3'' |
|
Main Level |
2pc Bathroom |
|
|
Measurements not available |
|
Main Level |
3pc Bathroom |
|
|
Measurements not available |
|
Main Level |
Primary Bedroom |
|
|
13'6'' x 12'11'' |
|
Main Level |
Living Room |
|
|
15'3'' x 13'3'' |
|
Main Level |
Dining Room |
|
|
13'9'' x 10'0'' |
|
Main Level |
Kitchen |
|
|
16'5'' x 13'8'' |




















































