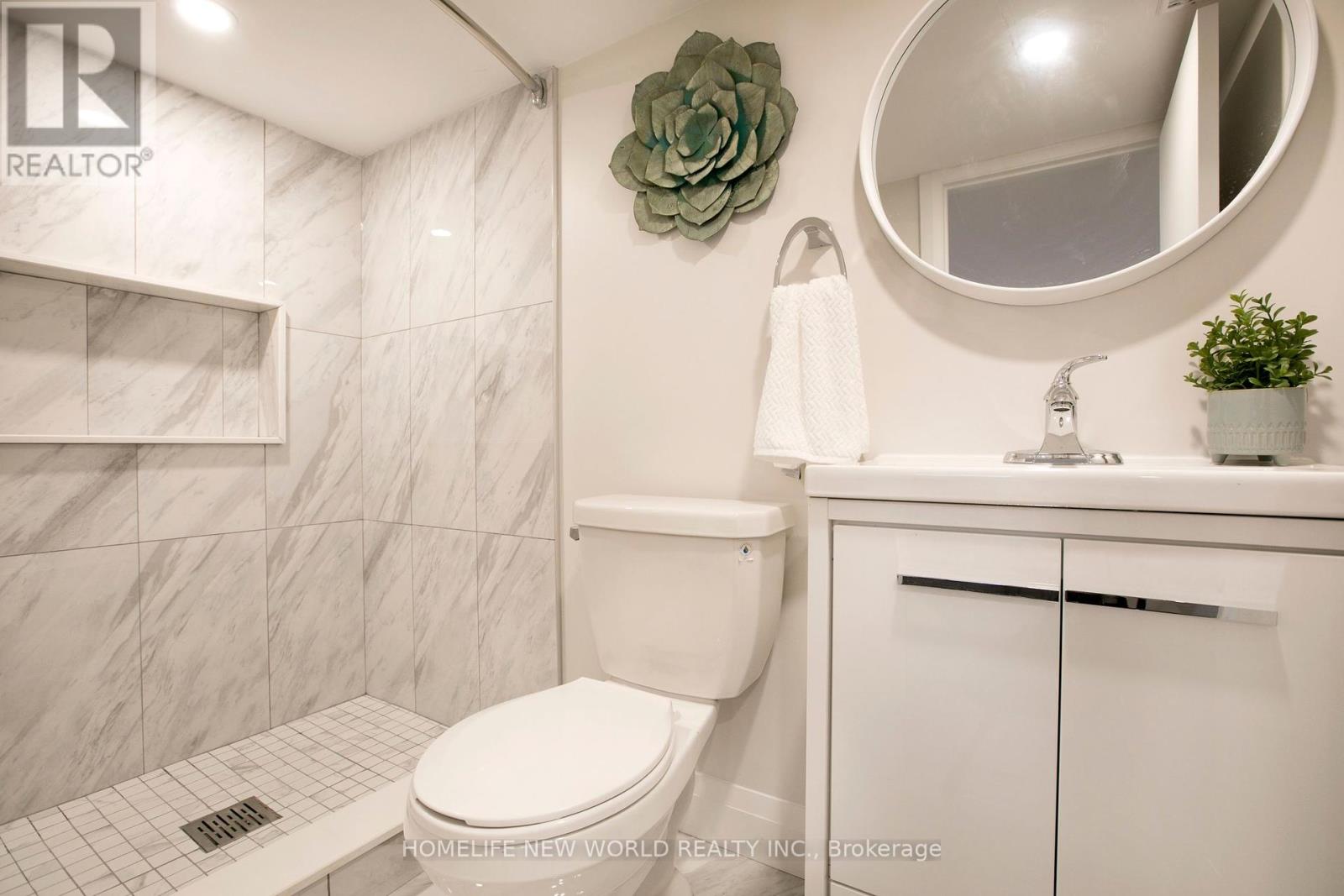3 Bedroom
2 Bathroom
Bungalow
Fireplace
Central Air Conditioning
Forced Air
$769,900
Completely New Renovated Inside /Outside. Beautiful 3 Beds & 2 Baths, Bunaglow On A Very Spacious 50X120 Lot In The Heart Of Whitby! The High-Demand Willamsburg Neighbourhood Is The Ideal Location For End Users And Investors Alike! Large Brand New Driveway Can Park Up To 5 Cars. Brand New Bsmt & bath. Newer Hardwood Floors (2022) And Newer Kitchen Cabinets (2022 ) And Quartz Countertop (2022). Minutes To Hwy 401 And 412. Lots To Restaurants, Shops And Amenities Within Just A Short Drive. (id:27910)
Property Details
|
MLS® Number
|
E9015524 |
|
Property Type
|
Single Family |
|
Community Name
|
Williamsburg |
|
Amenities Near By
|
Park, Public Transit, Schools |
|
Features
|
Sloping |
|
Parking Space Total
|
5 |
Building
|
Bathroom Total
|
2 |
|
Bedrooms Above Ground
|
2 |
|
Bedrooms Below Ground
|
1 |
|
Bedrooms Total
|
3 |
|
Appliances
|
Dishwasher, Dryer, Microwave, Refrigerator, Stove |
|
Architectural Style
|
Bungalow |
|
Basement Development
|
Finished |
|
Basement Features
|
Apartment In Basement |
|
Basement Type
|
N/a (finished) |
|
Construction Style Attachment
|
Detached |
|
Cooling Type
|
Central Air Conditioning |
|
Exterior Finish
|
Aluminum Siding |
|
Fireplace Present
|
Yes |
|
Flooring Type
|
Wood, Laminate |
|
Foundation Type
|
Concrete |
|
Heating Fuel
|
Natural Gas |
|
Heating Type
|
Forced Air |
|
Stories Total
|
1 |
|
Type
|
House |
|
Utility Water
|
Municipal Water |
Land
|
Acreage
|
No |
|
Fence Type
|
Fenced Yard |
|
Land Amenities
|
Park, Public Transit, Schools |
|
Sewer
|
Sanitary Sewer |
|
Size Depth
|
120 Ft |
|
Size Frontage
|
50 Ft |
|
Size Irregular
|
50 X 120 Ft |
|
Size Total Text
|
50 X 120 Ft |
Rooms
| Level |
Type |
Length |
Width |
Dimensions |
|
Basement |
Bedroom 3 |
5.5 m |
3.5 m |
5.5 m x 3.5 m |
|
Main Level |
Kitchen |
3.6 m |
3.4 m |
3.6 m x 3.4 m |
|
Main Level |
Living Room |
3.45 m |
3.45 m |
3.45 m x 3.45 m |
|
Main Level |
Dining Room |
3.45 m |
2.4 m |
3.45 m x 2.4 m |
|
Main Level |
Primary Bedroom |
3.45 m |
2.7 m |
3.45 m x 2.7 m |
|
Main Level |
Bedroom 2 |
3.6 m |
2.3 m |
3.6 m x 2.3 m |























