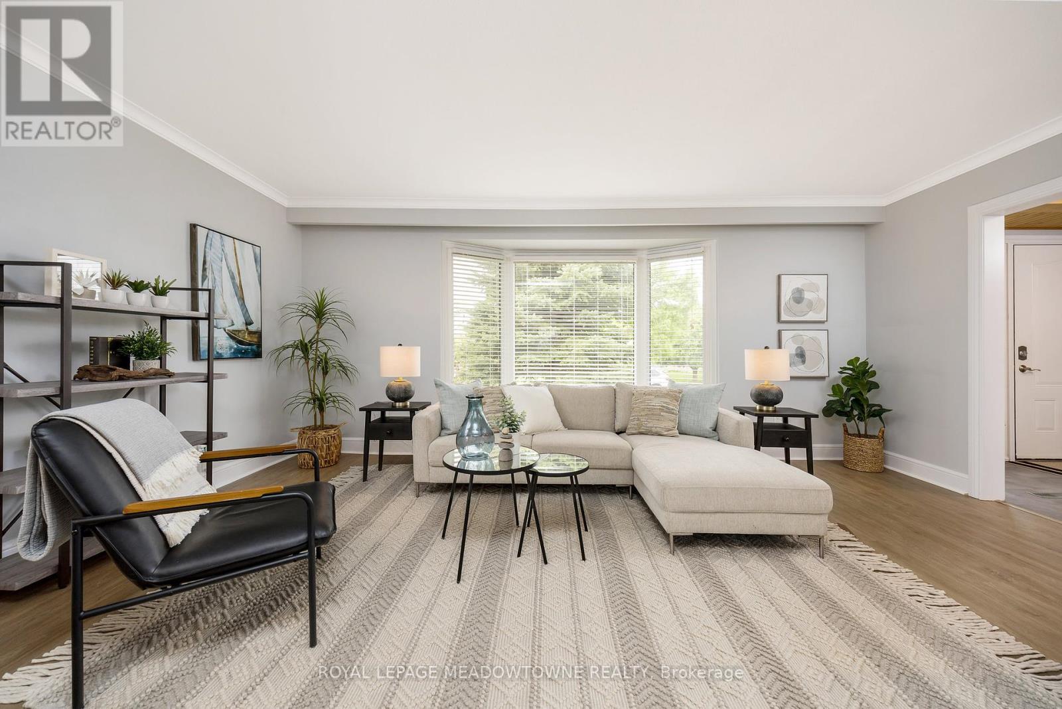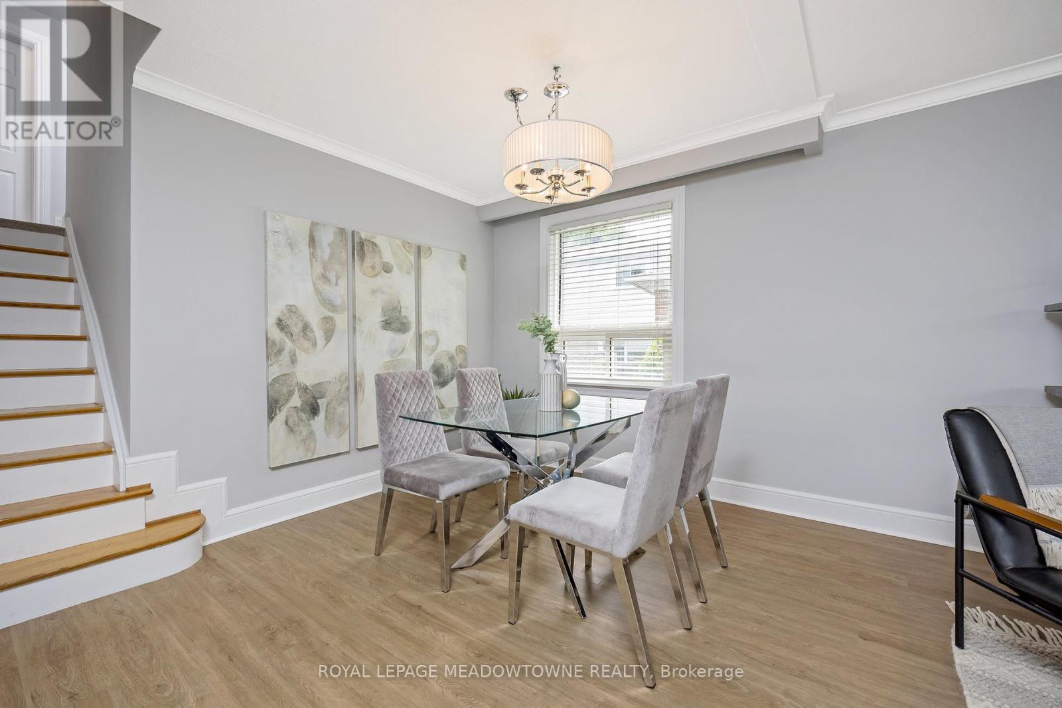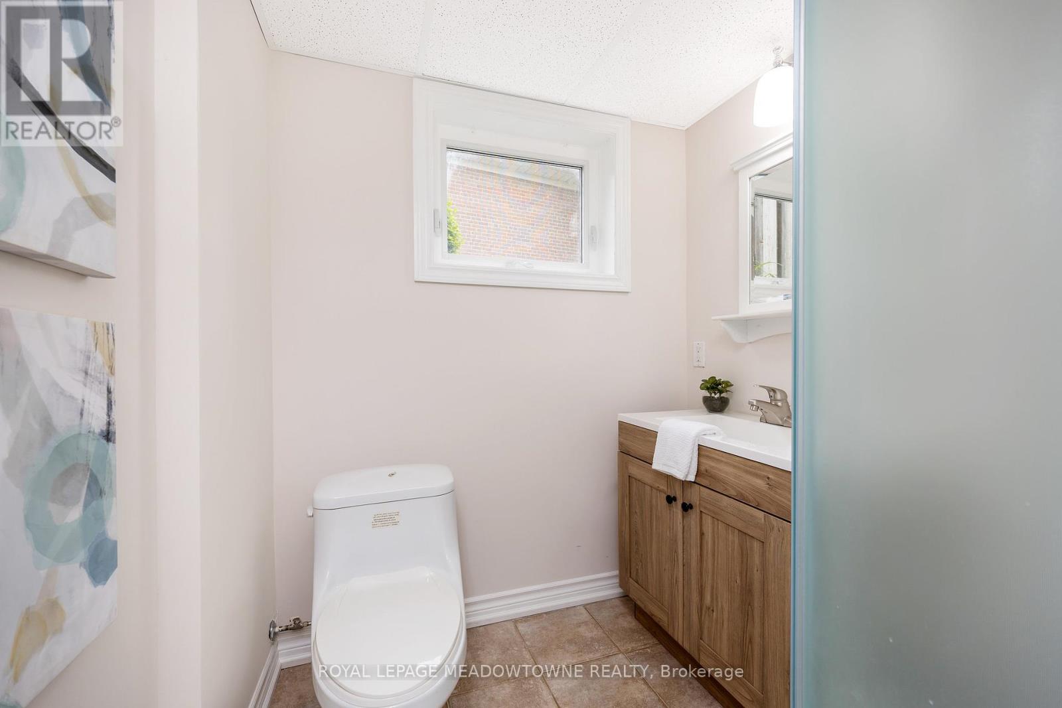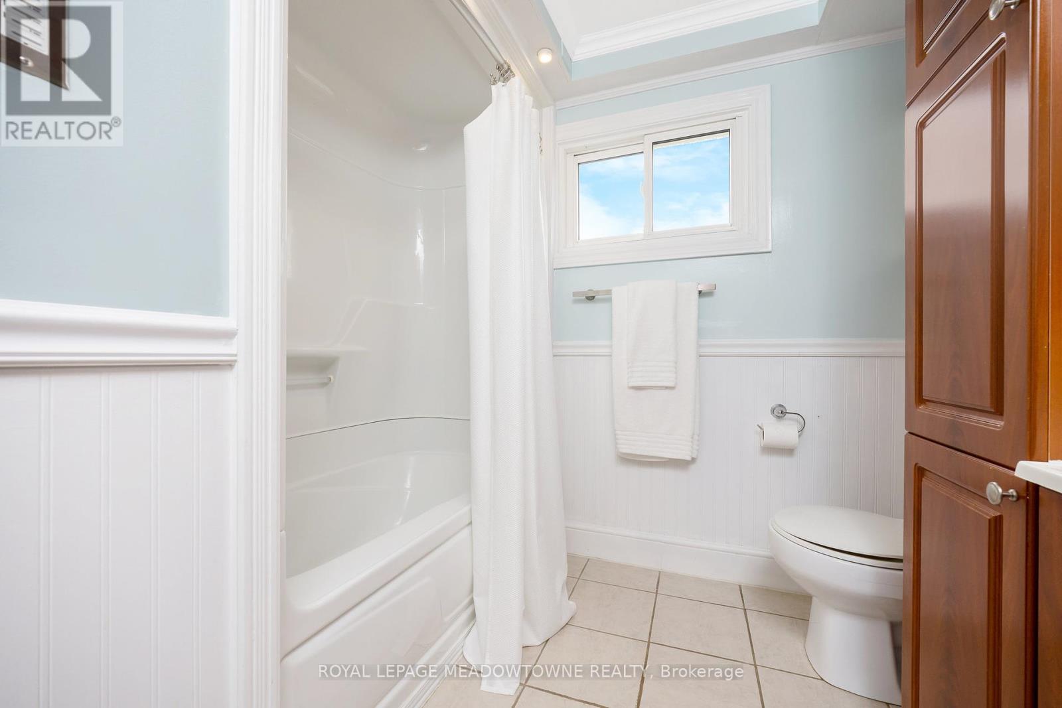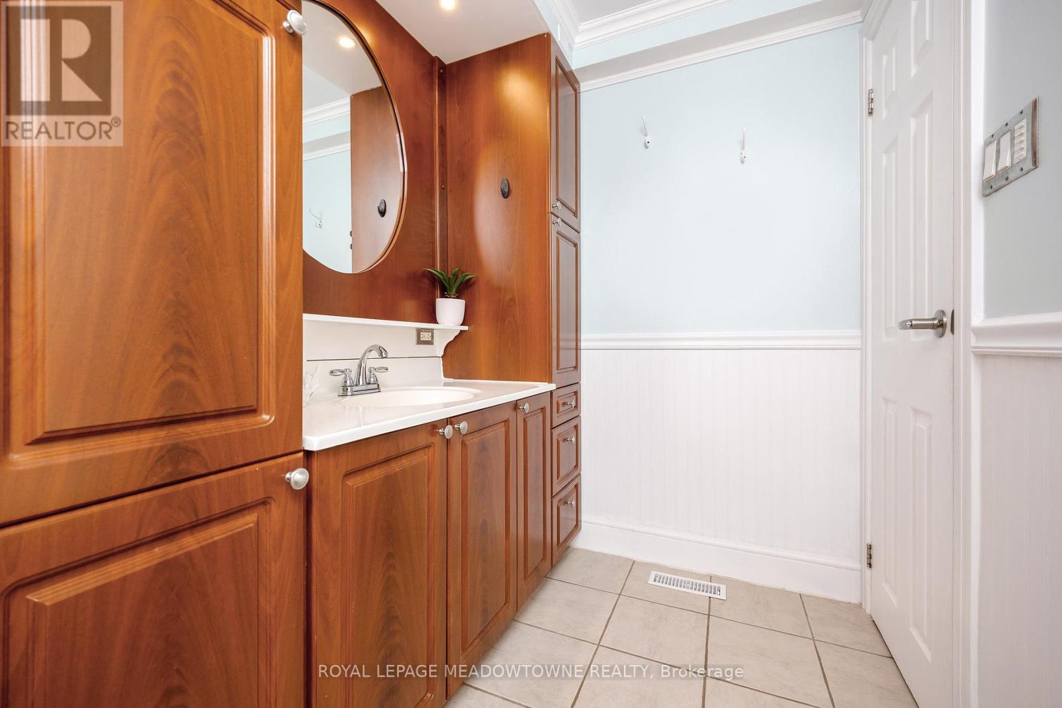4 Bedroom
3 Bathroom
Fireplace
Inground Pool
Central Air Conditioning
Forced Air
$1,150,000
Welcome to the ideal suburban experience! This home features a pool with cabana and electric sauna in the private backyard, plus great views on all sides and lots of natural light. Four-level backsplit with a finished basement, plus three full washrooms. The renovated kitchen is the hub of the home, and overlooks the front living room AND the back family room. Many recent renovations have been done, and this home has approximately2,100 square feet of living space. It's the perfect blend of nostalgia and contemporary living. Plus, enjoy a friendly neighbourhood with convenient amenities nearby: schools, grocery, liquor/beer store, and the mall are all just a few minutes away. (id:27910)
Property Details
|
MLS® Number
|
W8468134 |
|
Property Type
|
Single Family |
|
Community Name
|
Georgetown |
|
Amenities Near By
|
Schools, Park |
|
Features
|
Wooded Area |
|
Parking Space Total
|
4 |
|
Pool Type
|
Inground Pool |
Building
|
Bathroom Total
|
3 |
|
Bedrooms Above Ground
|
4 |
|
Bedrooms Total
|
4 |
|
Appliances
|
Central Vacuum, Dishwasher, Dryer, Microwave, Refrigerator, Stove, Washer, Window Coverings |
|
Basement Development
|
Finished |
|
Basement Type
|
N/a (finished) |
|
Construction Style Attachment
|
Detached |
|
Construction Style Split Level
|
Backsplit |
|
Cooling Type
|
Central Air Conditioning |
|
Exterior Finish
|
Brick |
|
Fireplace Present
|
Yes |
|
Foundation Type
|
Block |
|
Heating Fuel
|
Natural Gas |
|
Heating Type
|
Forced Air |
|
Type
|
House |
|
Utility Water
|
Municipal Water |
Parking
Land
|
Acreage
|
No |
|
Land Amenities
|
Schools, Park |
|
Sewer
|
Sanitary Sewer |
|
Size Irregular
|
66.99 X 129.25 Ft ; 46.4 Ft Across Back |
|
Size Total Text
|
66.99 X 129.25 Ft ; 46.4 Ft Across Back|under 1/2 Acre |
Rooms
| Level |
Type |
Length |
Width |
Dimensions |
|
Second Level |
Primary Bedroom |
3.96 m |
3.89 m |
3.96 m x 3.89 m |
|
Second Level |
Bedroom 2 |
2.77 m |
3.89 m |
2.77 m x 3.89 m |
|
Basement |
Laundry Room |
3.55 m |
3.23 m |
3.55 m x 3.23 m |
|
Basement |
Bedroom 4 |
4.67 m |
3.78 m |
4.67 m x 3.78 m |
|
Lower Level |
Family Room |
7.24 m |
3.42 m |
7.24 m x 3.42 m |
|
Lower Level |
Bedroom 3 |
3.07 m |
3.7 m |
3.07 m x 3.7 m |
|
Main Level |
Living Room |
5.78 m |
3.4 m |
5.78 m x 3.4 m |
|
Main Level |
Dining Room |
3.82 m |
2.71 m |
3.82 m x 2.71 m |
|
Main Level |
Kitchen |
4.7 m |
3.37 m |
4.7 m x 3.37 m |
|
Main Level |
Foyer |
2.55 m |
2.55 m |
2.55 m x 2.55 m |







