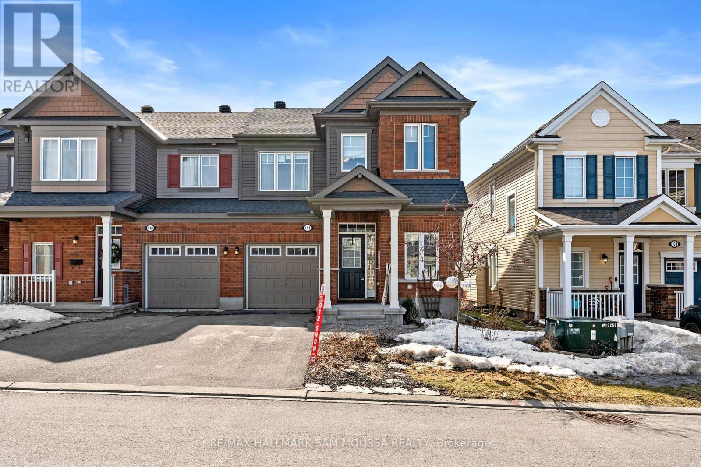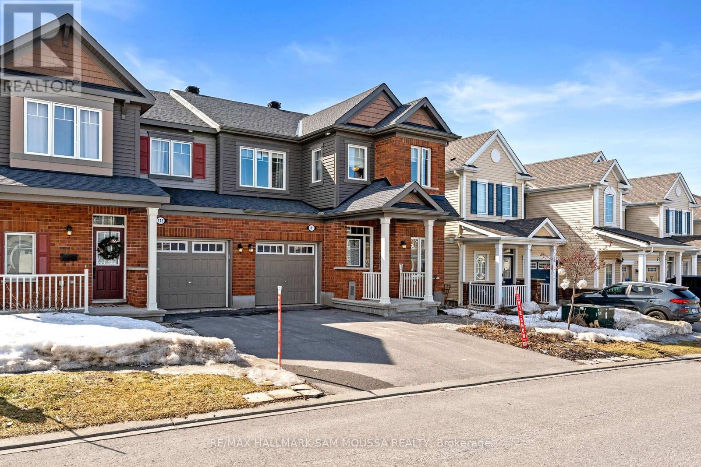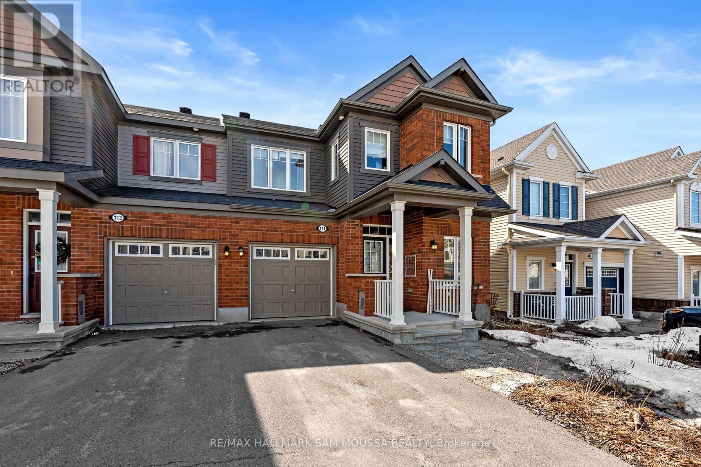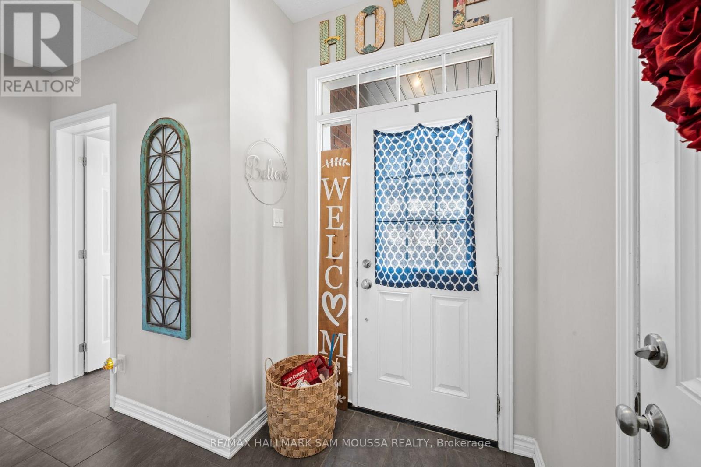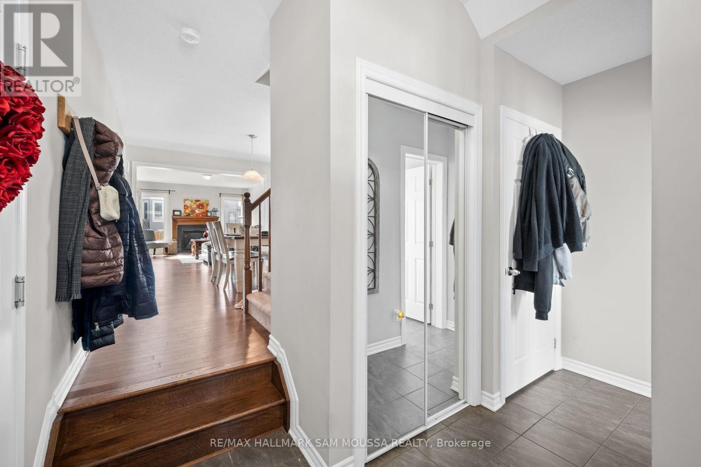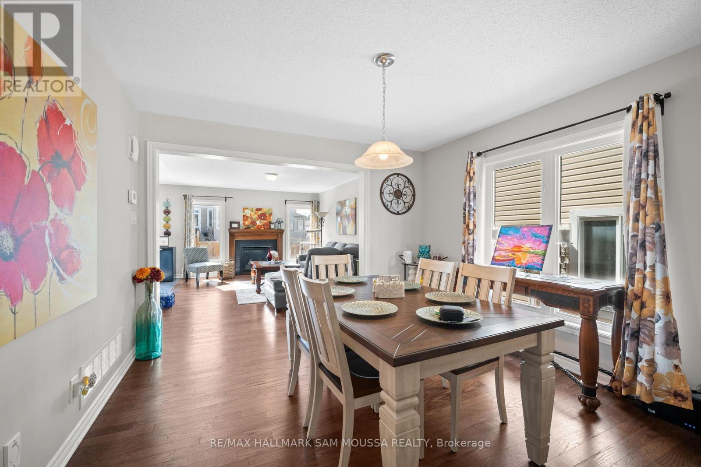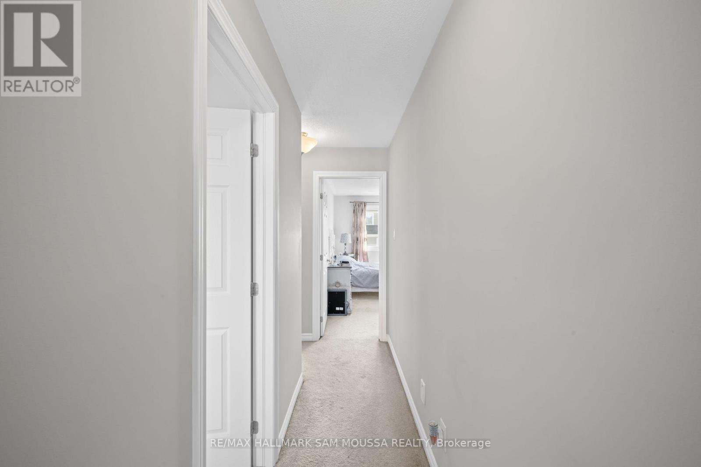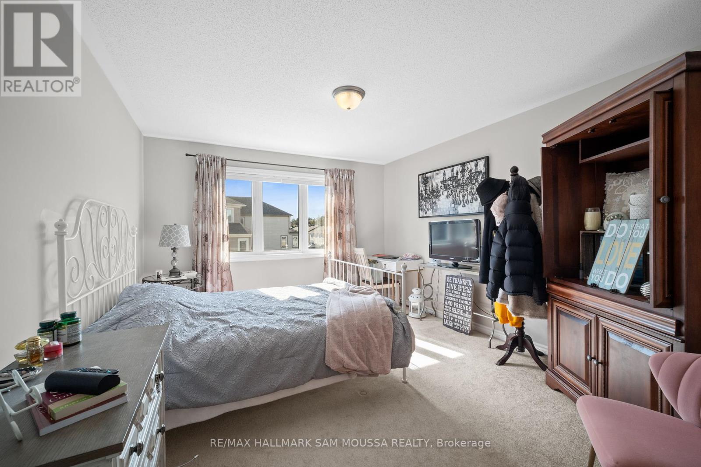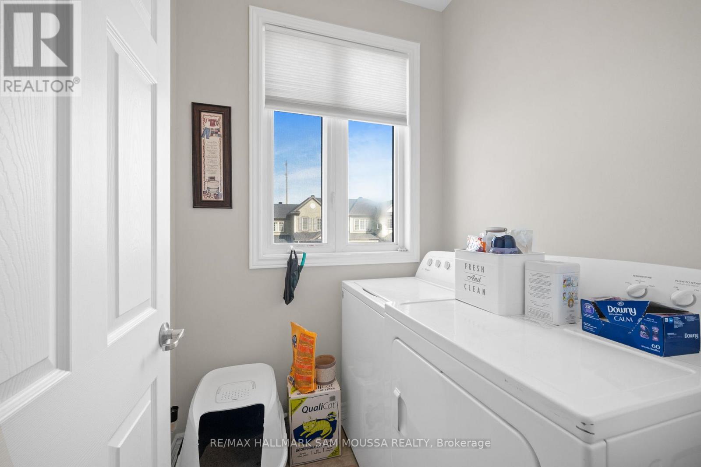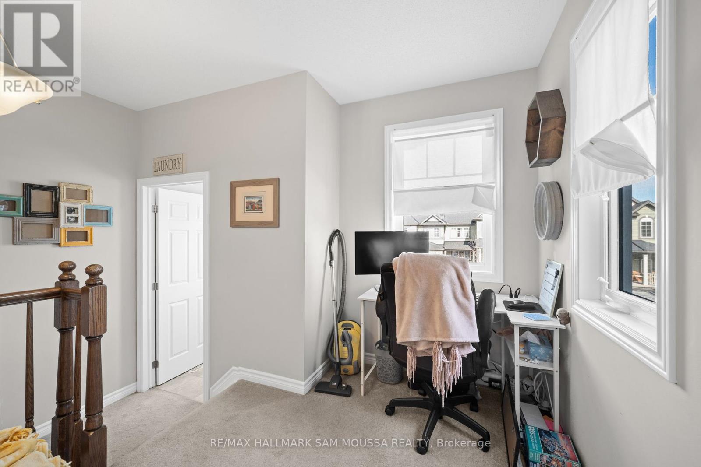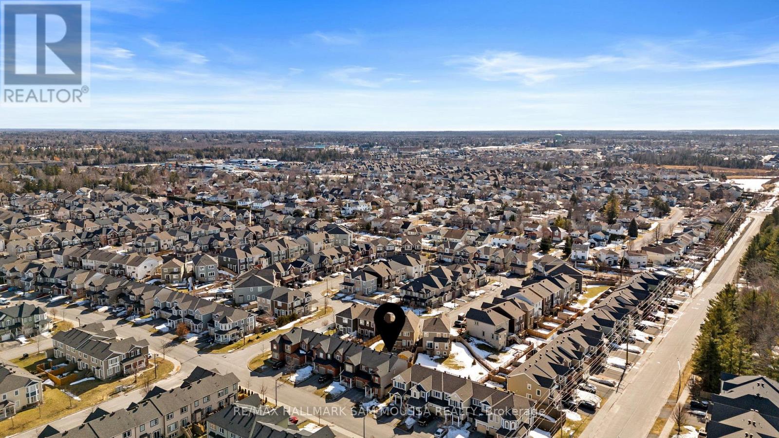111 Santolina Street Ottawa, Ontario K2S 0W9
$649,000
Welcome to this charming 3 bedroom, 2.5 bathroom END UNIT, ideally located in a desirable neighborhood. The main floor features an open-concept kitchen with a central island, granite countertops, and a seamless flow into the family room with beautiful hardwood flooring. The dining room, a convenient 2 piece bathroom, and access to the garage complete the main level. Upstairs, you'll find a spacious primary bedroom with a walk-in closet and an ensuite. Two additional generously sized bedrooms, an office nook, and a full bathroom round out the second floor. The lower level offers great potential with ample storage space. Enjoy a large backyard, perfect for outdoor activities. This home is just moments away from all essential amenities, schools, public transit, the 417, Tanger Outlets, and more. Make this your new home! (id:28469)
Property Details
| MLS® Number | X12031920 |
| Property Type | Single Family |
| Neigbourhood | Stittsville |
| Community Name | 8211 - Stittsville (North) |
| Parking Space Total | 3 |
Building
| Bathroom Total | 3 |
| Bedrooms Above Ground | 3 |
| Bedrooms Total | 3 |
| Amenities | Fireplace(s) |
| Appliances | Water Heater, Dishwasher, Dryer, Hood Fan, Stove, Washer, Refrigerator |
| Basement Type | Full |
| Construction Style Attachment | Attached |
| Cooling Type | Central Air Conditioning |
| Exterior Finish | Brick, Vinyl Siding |
| Fireplace Present | Yes |
| Foundation Type | Poured Concrete |
| Half Bath Total | 1 |
| Heating Fuel | Natural Gas |
| Heating Type | Forced Air |
| Stories Total | 2 |
| Size Interior | 1,400 - 1,599 Ft2 |
| Type | Row / Townhouse |
| Utility Water | Municipal Water |
Parking
| Attached Garage | |
| Garage |
Land
| Acreage | No |
| Sewer | Sanitary Sewer |
| Size Depth | 81 Ft ,10 In |
| Size Frontage | 28 Ft ,1 In |
| Size Irregular | 28.1 X 81.9 Ft |
| Size Total Text | 28.1 X 81.9 Ft |
Rooms
| Level | Type | Length | Width | Dimensions |
|---|---|---|---|---|
| Second Level | Den | 7.63 m | 3.47 m | 7.63 m x 3.47 m |
| Second Level | Bathroom | 2.26 m | 1.8 m | 2.26 m x 1.8 m |
| Second Level | Primary Bedroom | 4.58 m | 3.49 m | 4.58 m x 3.49 m |
| Second Level | Bathroom | 2.55 m | 2.45 m | 2.55 m x 2.45 m |
| Second Level | Bedroom | 4.58 m | 3.03 m | 4.58 m x 3.03 m |
| Second Level | Bedroom | 3.12 m | 3.03 m | 3.12 m x 3.03 m |
| Main Level | Foyer | 3.48 m | 2.18 m | 3.48 m x 2.18 m |
| Main Level | Living Room | 5.73 m | 3.61 m | 5.73 m x 3.61 m |
| Main Level | Kitchen | 3.01 m | 2.65 m | 3.01 m x 2.65 m |
| Main Level | Eating Area | 3.01 m | 2.55 m | 3.01 m x 2.55 m |
| Main Level | Dining Room | 3.48 m | 3.38 m | 3.48 m x 3.38 m |
| Main Level | Bathroom | 1.85 m | 1.57 m | 1.85 m x 1.57 m |
Utilities
| Electricity | Installed |
| Sewer | Installed |

