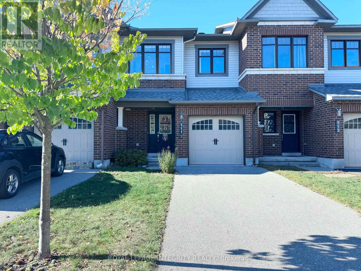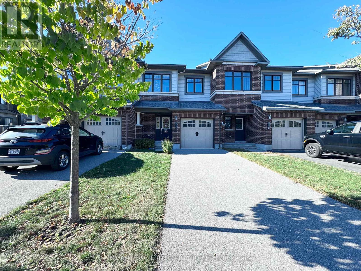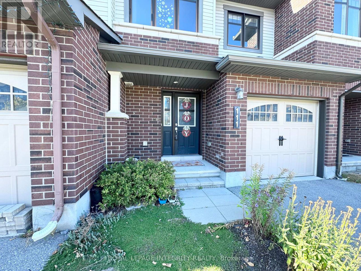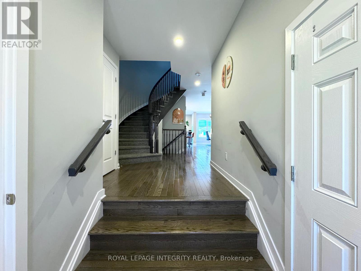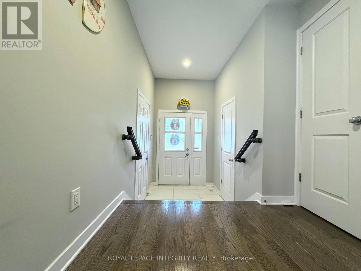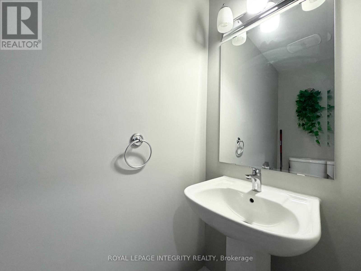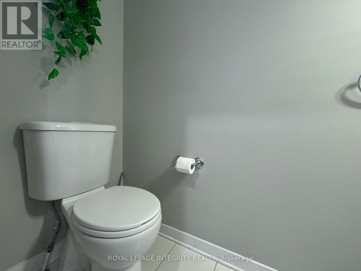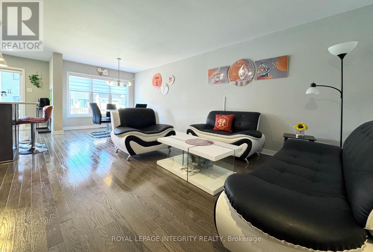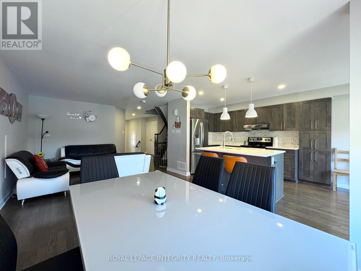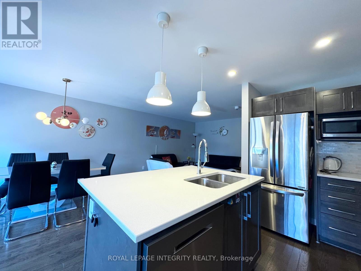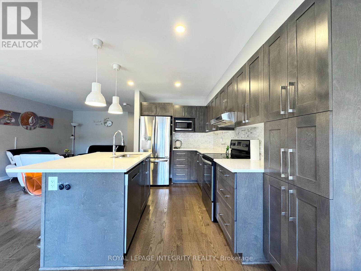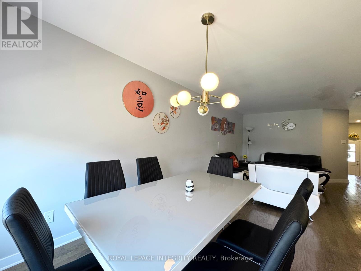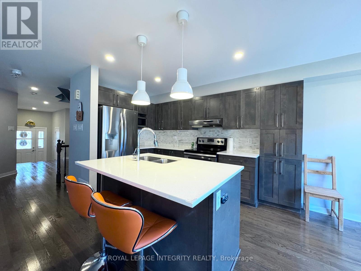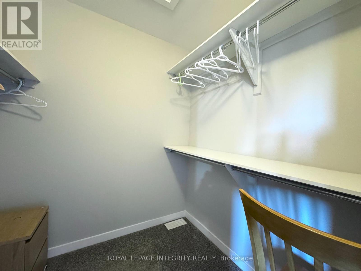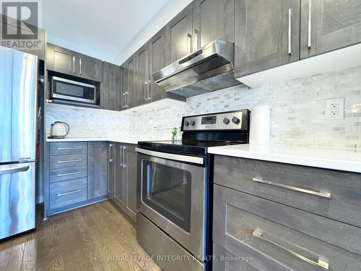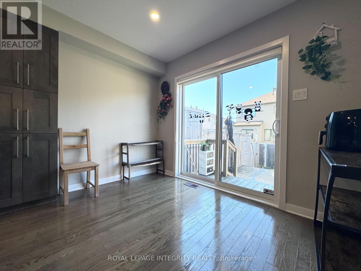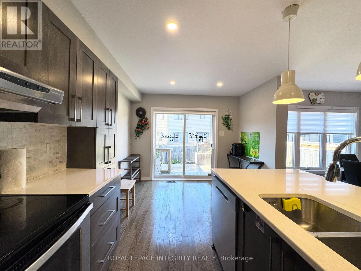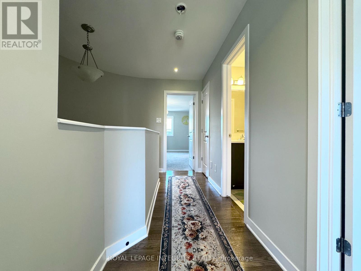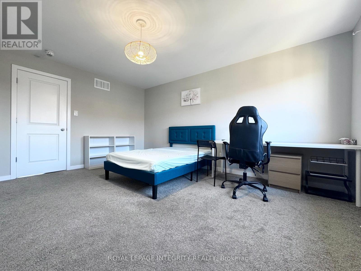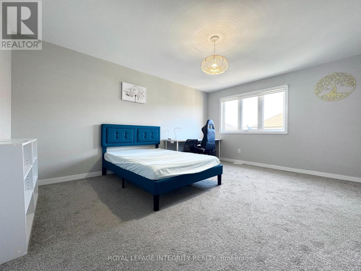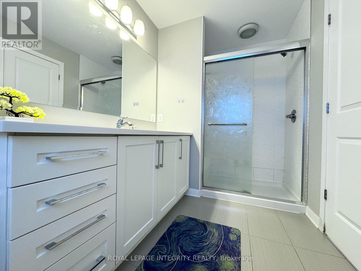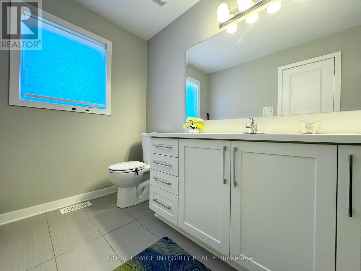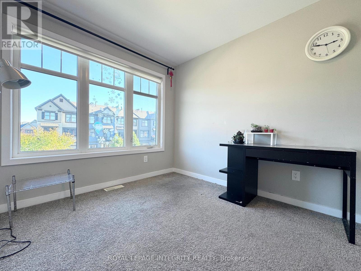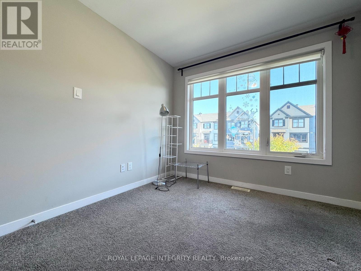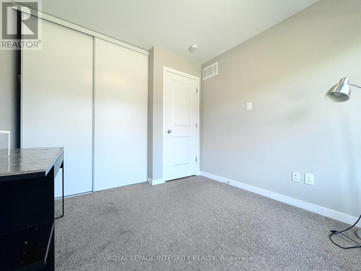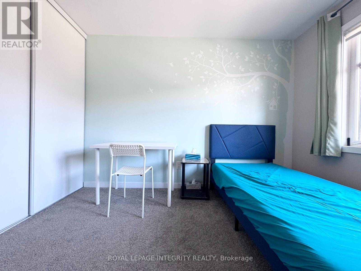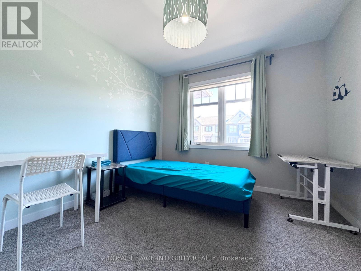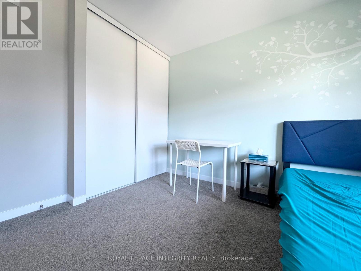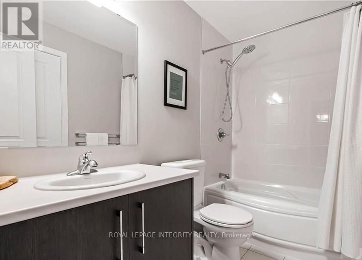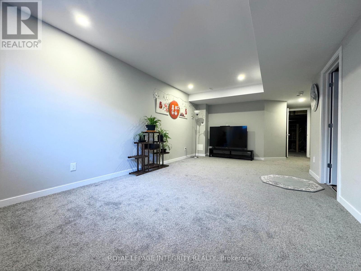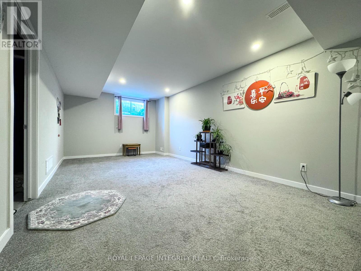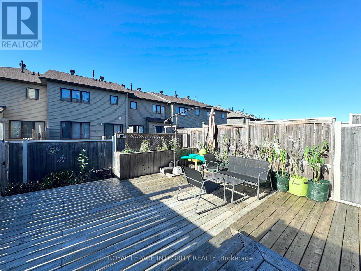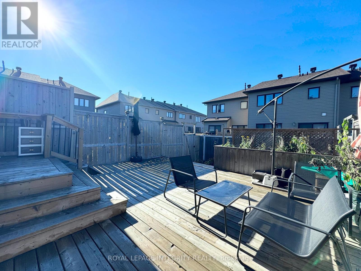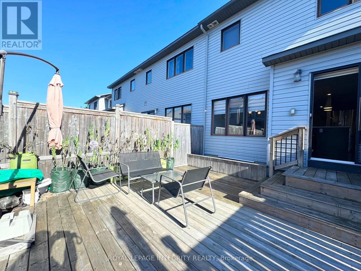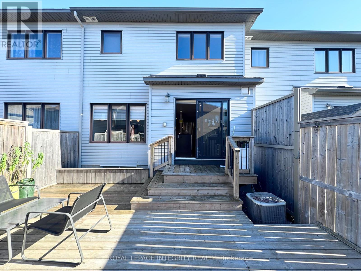111 Sweetwater Lane Ottawa, Ontario K2T 0L1
$2,800 Monthly
This remarkable furnished 3-bed, 2.5-bath executive townhome is the one you've been waiting for! Step into the bright open-concept main floor, with a seamless flow between the living, dining, and kitchen areas. Gleaming hardwood floors run throughout, adding both elegance and durability. The kitchen boasts quartz countertops with a stylish overhangperfect for quick meals or entertaining friends. From the breakfast nook, sliding doors open onto a 20 x 20 custom-built deck, where you can enjoy sunsets in your West-facing backyard oasis with a beverage in hand. Upstairs, you'll find three well-proportioned bedrooms, offering the perfect mix of comfort and functionality. A thoughtfully designed half-wall stairwell creates a stylish divide between the bedrooms and the entertainment area. The primary suite includes a spa-inspired en-suite bath, beautifully finished with quartz surfaces throughout. The finished basement provides even more flexibility, with space for a home gym, rec room, or cozy movie nights. And don't forget the non-shared driveway rare and desirable feature that adds everyday convenience. This home offers the perfect blend of open-concept living, spacious bedrooms, and thoughtful upgrades place designed to make everyday living both stylish and comfortable. (id:28469)
Property Details
| MLS® Number | X12439278 |
| Property Type | Single Family |
| Neigbourhood | Kanata |
| Community Name | 9007 - Kanata - Kanata Lakes/Heritage Hills |
| Equipment Type | Water Heater |
| Features | In Suite Laundry |
| Parking Space Total | 2 |
| Rental Equipment Type | Water Heater |
Building
| Bathroom Total | 3 |
| Bedrooms Above Ground | 3 |
| Bedrooms Total | 3 |
| Appliances | Water Heater |
| Basement Development | Finished |
| Basement Type | N/a (finished) |
| Construction Style Attachment | Attached |
| Cooling Type | Central Air Conditioning |
| Exterior Finish | Brick, Vinyl Siding |
| Fireplace Present | Yes |
| Foundation Type | Concrete |
| Half Bath Total | 1 |
| Heating Fuel | Natural Gas |
| Heating Type | Forced Air |
| Stories Total | 2 |
| Size Interior | 1,500 - 2,000 Ft2 |
| Type | Row / Townhouse |
| Utility Water | Municipal Water |
Parking
| Garage |
Land
| Acreage | No |
| Sewer | Sanitary Sewer |
| Size Depth | 98 Ft ,6 In |
| Size Frontage | 20 Ft ,3 In |
| Size Irregular | 20.3 X 98.5 Ft |
| Size Total Text | 20.3 X 98.5 Ft |
Rooms
| Level | Type | Length | Width | Dimensions |
|---|---|---|---|---|
| Second Level | Primary Bedroom | 4.01 m | 4.77 m | 4.01 m x 4.77 m |
| Second Level | Bedroom 2 | 2.97 m | 3.53 m | 2.97 m x 3.53 m |
| Second Level | Bedroom 3 | 2.84 m | 3.22 m | 2.84 m x 3.22 m |
| Lower Level | Recreational, Games Room | 3.35 m | 6.78 m | 3.35 m x 6.78 m |
| Main Level | Living Room | 4.06 m | 3.08 m | 4.06 m x 3.08 m |
| Main Level | Dining Room | 3.14 m | 2.89 m | 3.14 m x 2.89 m |
| Main Level | Kitchen | 3.04 m | 3.04 m | 3.04 m x 3.04 m |
| Main Level | Eating Area | 3.04 m | 2.43 m | 3.04 m x 2.43 m |

