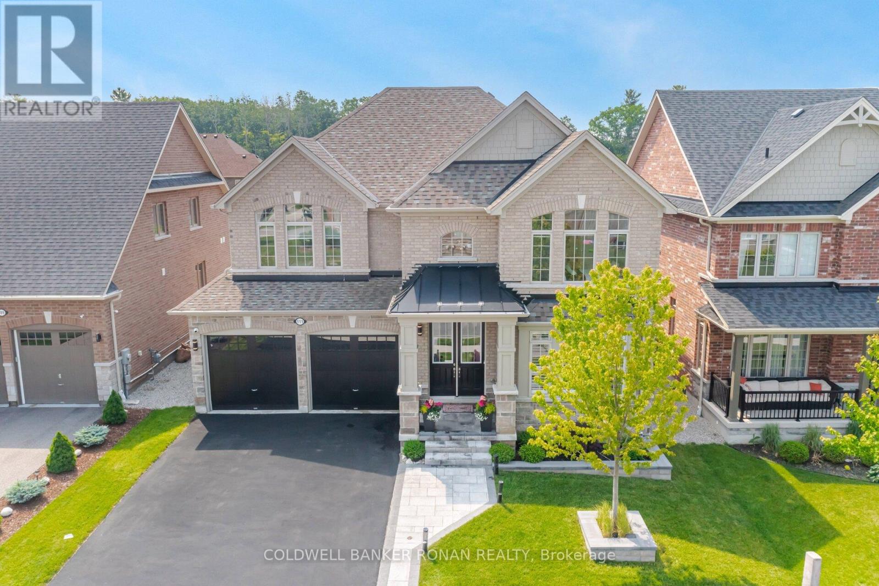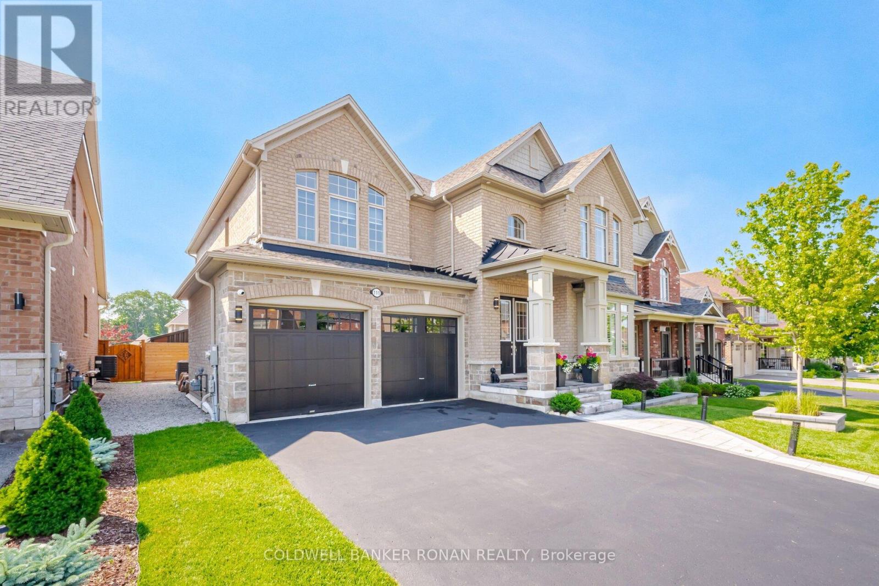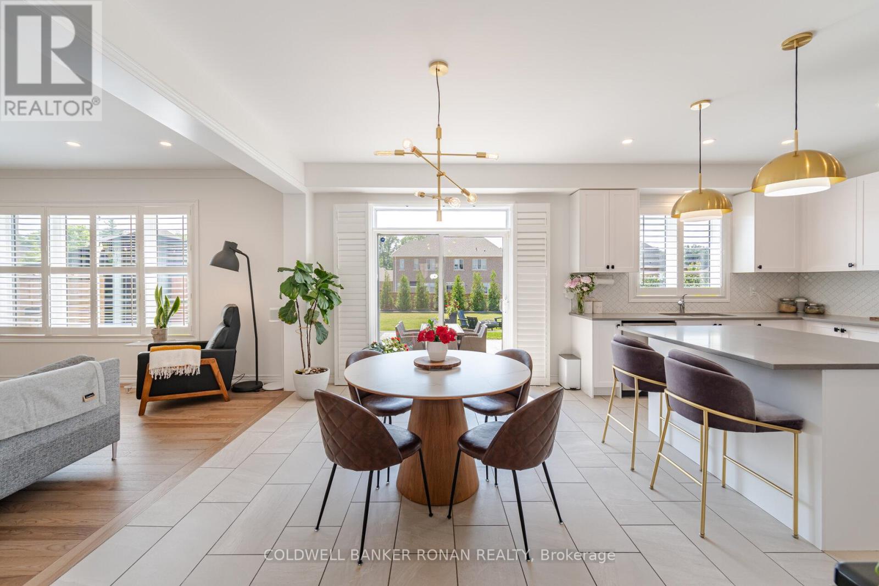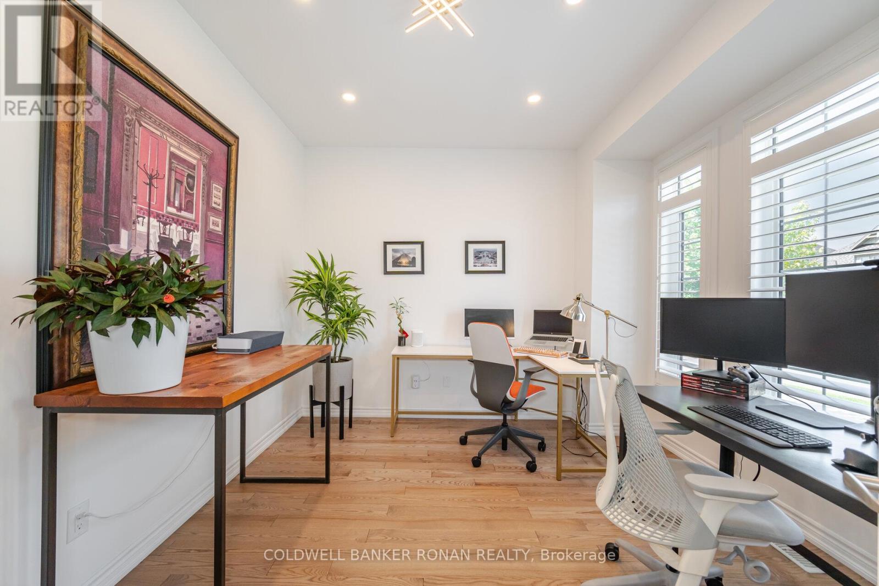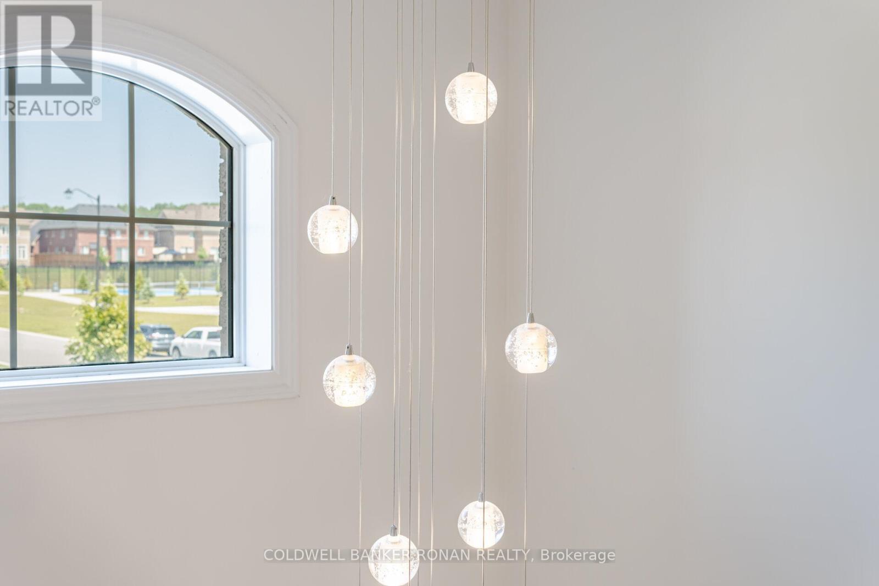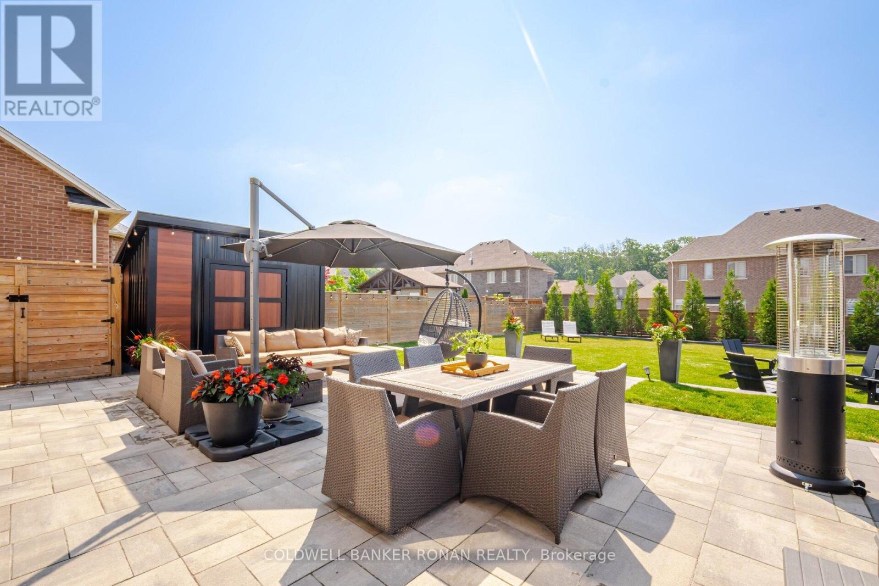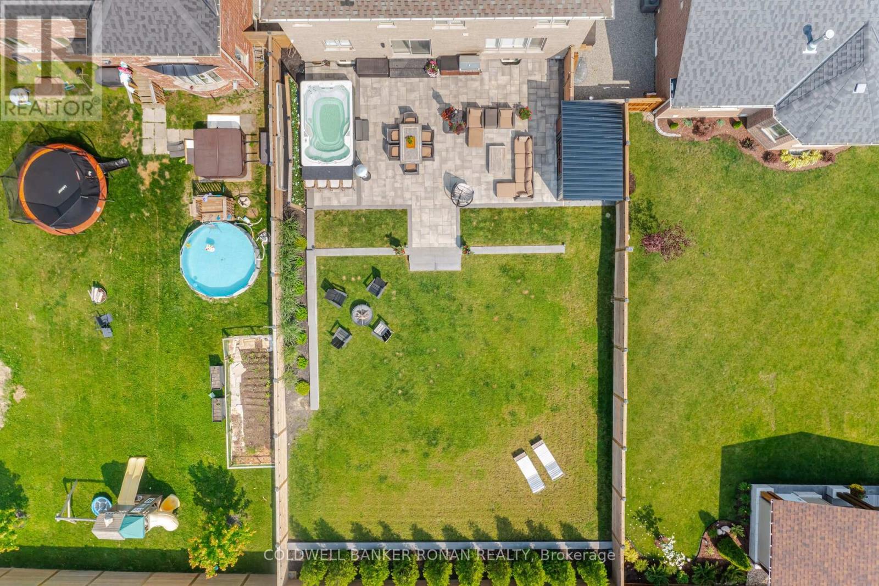4 Bedroom
4 Bathroom
Central Air Conditioning
Forced Air
$1,352,000
Welcome to 111 Victoria Wood Ave, An Exceptionally Well Appointed Dream Home Nestled Within The Prestigious Community of Stone Manner Woods. This Meticulously Maintained 3100+ Sq.Ft. 4 Bedroom-4 Bathroom Home Boasts An Extensive List of Upgrades Well Over $200+k. Greeted By A Soaring 18+ Ceiling Main Entrance W/ Circular Oak Staircase, Numerous Pot Lights, California Shutters, Engineered Hemlock Wood Floors Throughout & Large Formal Dining Room. Enter Into The Bright & Beautiful Chefs Kitchen W/ Quartz Counter Tops, Back Splash, Stainless Steel Appliances & Island Great For Entertaining. Pamper Yourself In The Gorgeous Master Bedroom With Coffered Ceiling, Electric Blinds, His & Her Walk-In Closets, Along With A Breathtaking 5 Piece On Suite. The list Goes On Including The Show Stopper Entertainers Dream Back Yard With 12' Swim Spa, Massive Stone Patio, BBQ Island, Premium Shed, Fully Fenced & More. This Turn Key Stunner Is A Must See To Truly Appreciate All That It Has To Offer! **** EXTRAS **** Conveniently Located Close To Parks, Schools, Minutes From Barrie's Many Amenities Like Shopping, Restaurants, Hospital, Kempenfelt Bay Waterfront & Close To HWY 400. (id:27910)
Open House
This property has open houses!
Starts at:
2:00 pm
Ends at:
4:00 pm
Property Details
|
MLS® Number
|
S8461738 |
|
Property Type
|
Single Family |
|
Community Name
|
Minesing |
|
Amenities Near By
|
Hospital, Park, Schools, Ski Area |
|
Parking Space Total
|
4 |
Building
|
Bathroom Total
|
4 |
|
Bedrooms Above Ground
|
4 |
|
Bedrooms Total
|
4 |
|
Appliances
|
Central Vacuum, Dishwasher, Dryer, Freezer, Jacuzzi, Refrigerator, Stove, Washer |
|
Basement Type
|
Full |
|
Construction Style Attachment
|
Detached |
|
Cooling Type
|
Central Air Conditioning |
|
Exterior Finish
|
Brick |
|
Foundation Type
|
Poured Concrete |
|
Heating Fuel
|
Natural Gas |
|
Heating Type
|
Forced Air |
|
Stories Total
|
2 |
|
Type
|
House |
|
Utility Water
|
Municipal Water |
Parking
Land
|
Acreage
|
No |
|
Land Amenities
|
Hospital, Park, Schools, Ski Area |
|
Sewer
|
Sanitary Sewer |
|
Size Irregular
|
51.83 X 146.3 Ft |
|
Size Total Text
|
51.83 X 146.3 Ft|under 1/2 Acre |
Rooms
| Level |
Type |
Length |
Width |
Dimensions |
|
Second Level |
Mud Room |
3.7 m |
2.09 m |
3.7 m x 2.09 m |
|
Second Level |
Bedroom 2 |
5.32 m |
3.4 m |
5.32 m x 3.4 m |
|
Second Level |
Bedroom 3 |
3.87 m |
4.08 m |
3.87 m x 4.08 m |
|
Second Level |
Bedroom 4 |
3.87 m |
4.13 m |
3.87 m x 4.13 m |
|
Main Level |
Kitchen |
3.57 m |
4.63 m |
3.57 m x 4.63 m |
|
Main Level |
Eating Area |
3.06 m |
4.57 m |
3.06 m x 4.57 m |
|
Main Level |
Family Room |
5.35 m |
4.04 m |
5.35 m x 4.04 m |
|
Main Level |
Dining Room |
6.03 m |
3.8 m |
6.03 m x 3.8 m |
|
Main Level |
Library |
3.31 m |
3.87 m |
3.31 m x 3.87 m |
Utilities

