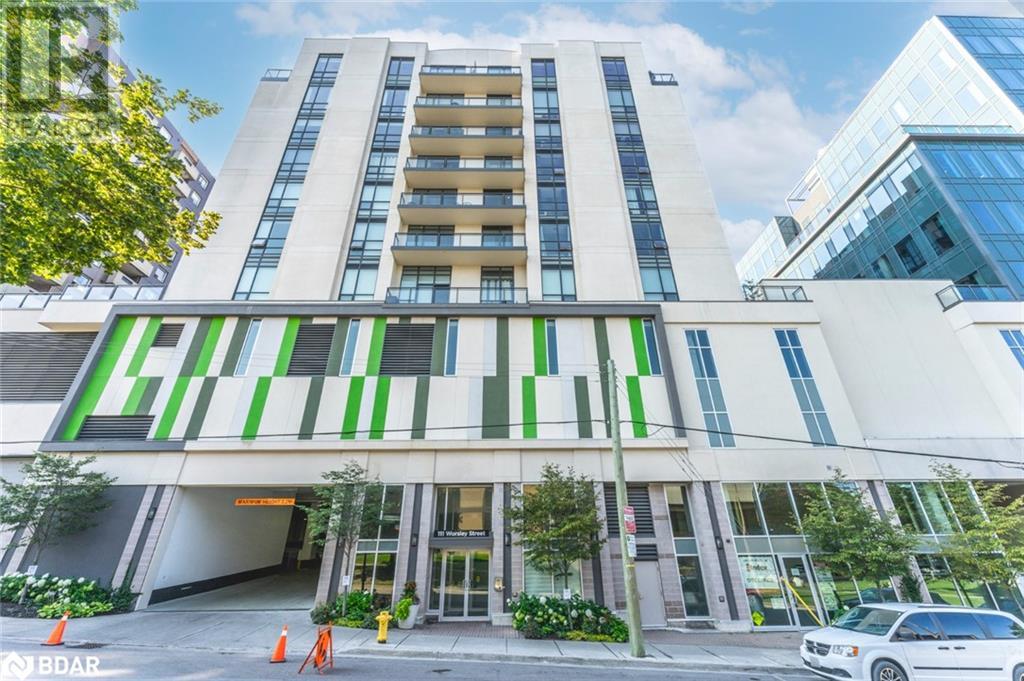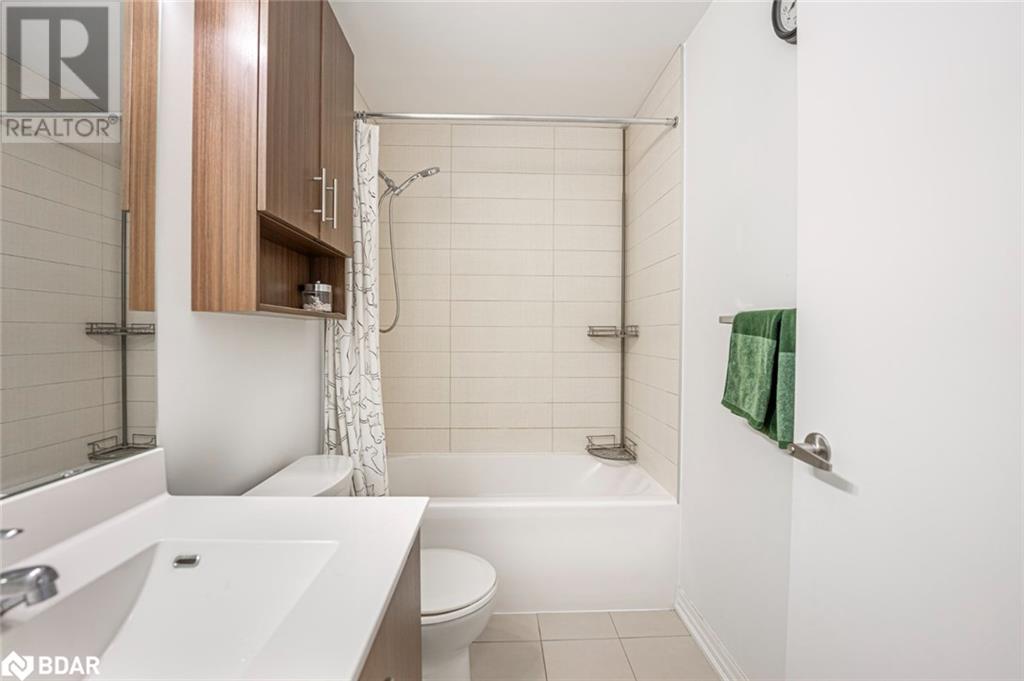2 Bedroom
1 Bathroom
647 sqft
Central Air Conditioning
Forced Air
$2,300 Monthly
Electricity, Other, See Remarks, Water
CENTRALLY LOCATED CONDO IN THE HEART OF DOWNTOWN BARRIE AVAILABLE FOR LEASE! Welcome to 111 Worsley Street #706. This stunning condo for lease in downtown Barrie offers a prime location, close to the lake, city hall, and various other amenities. The open concept and bright living areas with laminate floors provide a stylish yet practical space. The modern eat-in kitchen with stainless steel appliances and quartz countertops is a culinary masterpiece. A bonus den allows for a flexible workspace or relaxation area. Enjoy water views and cityscape from the private balcony. The bright bedroom offers plush carpeting for comfort. The updated bathroom adds a touch of luxury. In-suite laundry, parking and access to building amenities are included. Easy access to public transportation makes exploring Barrie convenient. Experience urban convenience in the heart of downtown Barrie at this #HomeToStay! (id:27910)
Property Details
|
MLS® Number
|
40600227 |
|
Property Type
|
Single Family |
|
Amenities Near By
|
Marina, Park, Playground, Public Transit, Schools, Shopping |
|
Equipment Type
|
None |
|
Features
|
Balcony, No Pet Home |
|
Parking Space Total
|
1 |
|
Rental Equipment Type
|
None |
|
Storage Type
|
Locker |
|
View Type
|
Lake View |
Building
|
Bathroom Total
|
1 |
|
Bedrooms Above Ground
|
1 |
|
Bedrooms Below Ground
|
1 |
|
Bedrooms Total
|
2 |
|
Amenities
|
Exercise Centre, Party Room |
|
Appliances
|
Dishwasher, Dryer, Refrigerator, Stove, Washer |
|
Basement Type
|
None |
|
Constructed Date
|
2017 |
|
Construction Style Attachment
|
Attached |
|
Cooling Type
|
Central Air Conditioning |
|
Exterior Finish
|
Concrete, Steel |
|
Fire Protection
|
Smoke Detectors |
|
Heating Fuel
|
Natural Gas |
|
Heating Type
|
Forced Air |
|
Stories Total
|
1 |
|
Size Interior
|
647 Sqft |
|
Type
|
Apartment |
|
Utility Water
|
Municipal Water |
Parking
Land
|
Access Type
|
Highway Access |
|
Acreage
|
No |
|
Land Amenities
|
Marina, Park, Playground, Public Transit, Schools, Shopping |
|
Sewer
|
Municipal Sewage System |
|
Zoning Description
|
C1-2 |
Rooms
| Level |
Type |
Length |
Width |
Dimensions |
|
Main Level |
4pc Bathroom |
|
|
Measurements not available |
|
Main Level |
Bedroom |
|
|
10'0'' x 10'0'' |
|
Main Level |
Den |
|
|
7'10'' x 6'11'' |
|
Main Level |
Living Room |
|
|
14'0'' x 9'0'' |
|
Main Level |
Kitchen |
|
|
8'4'' x 6'10'' |
Utilities
















