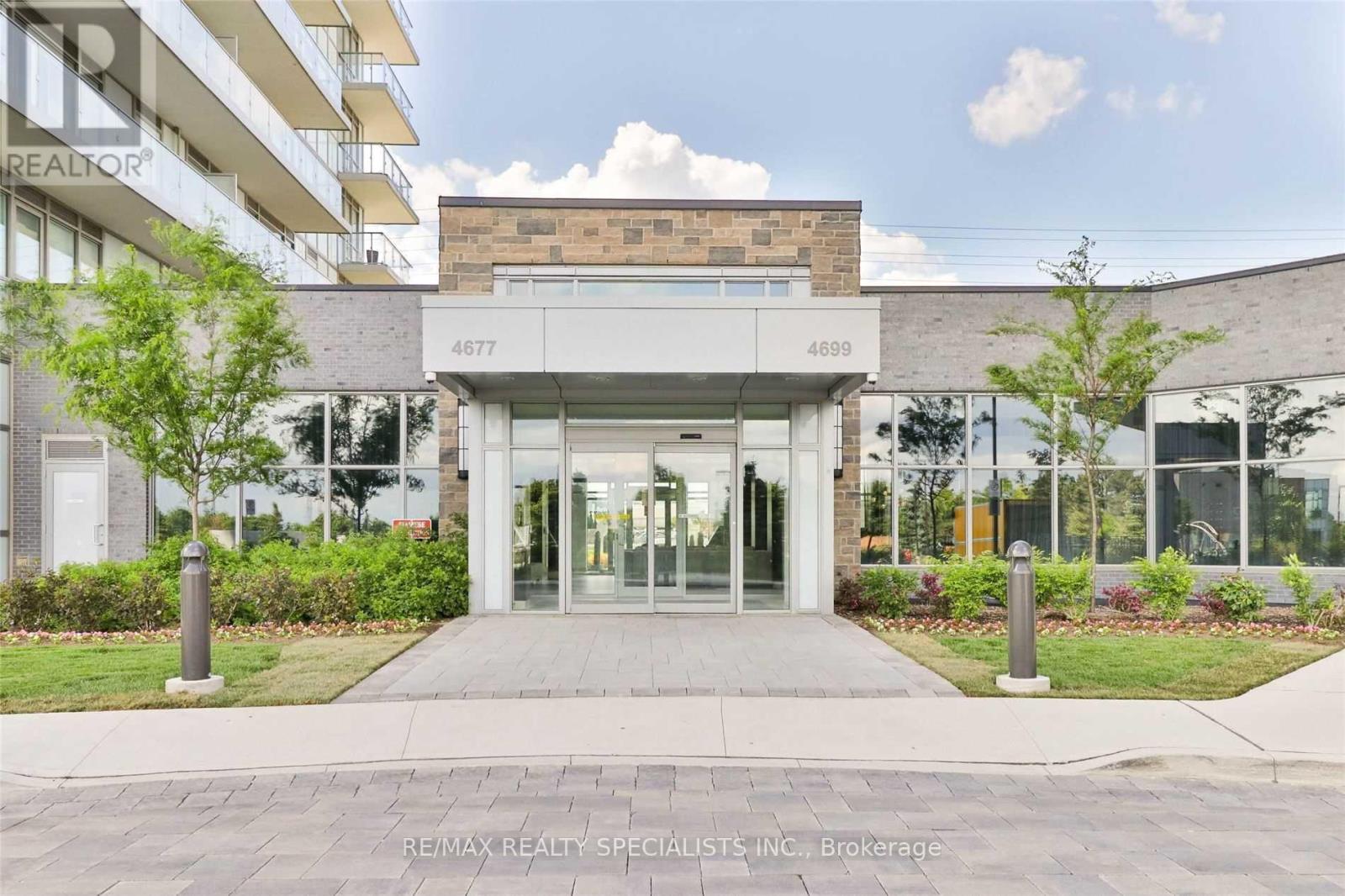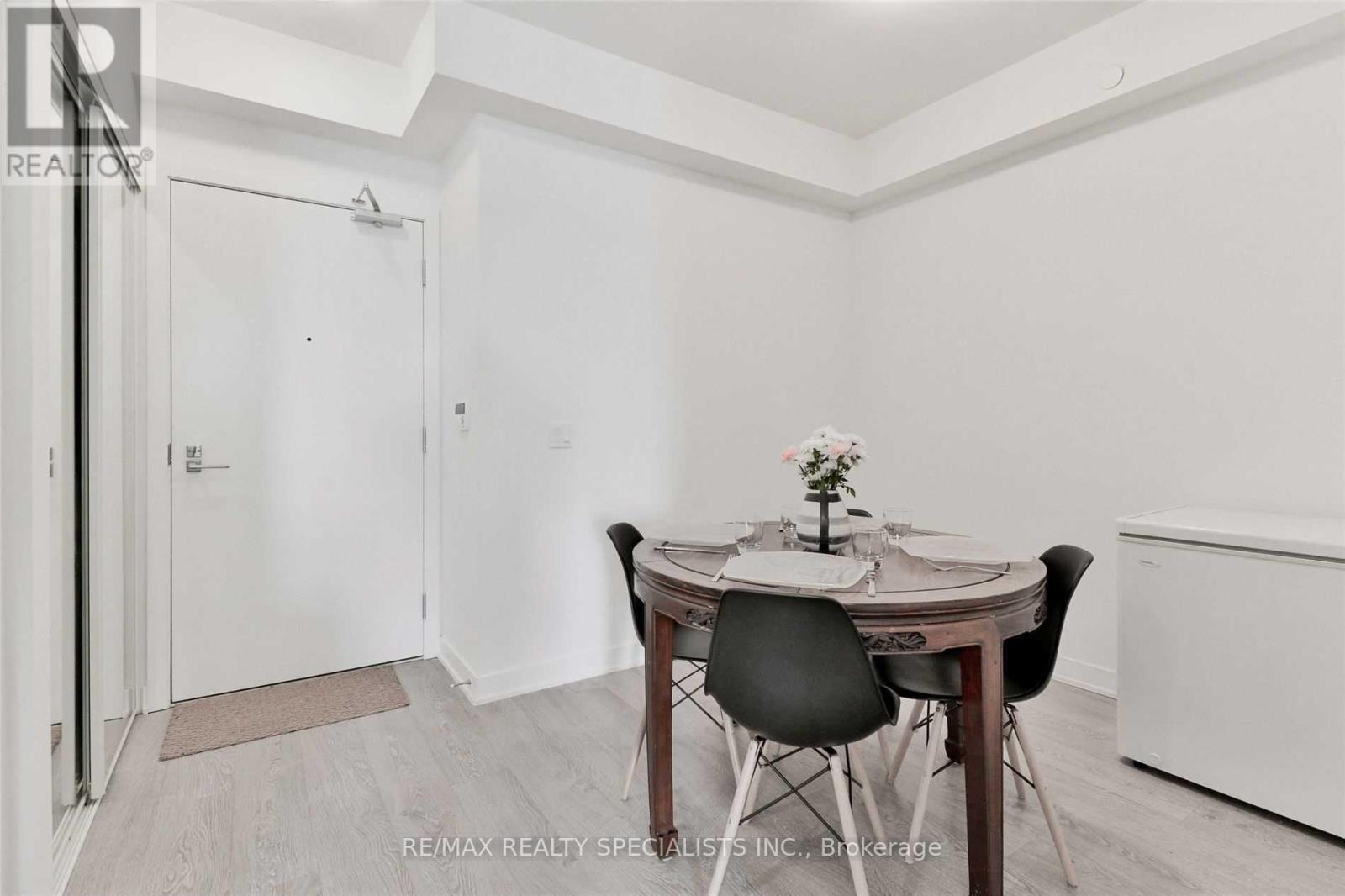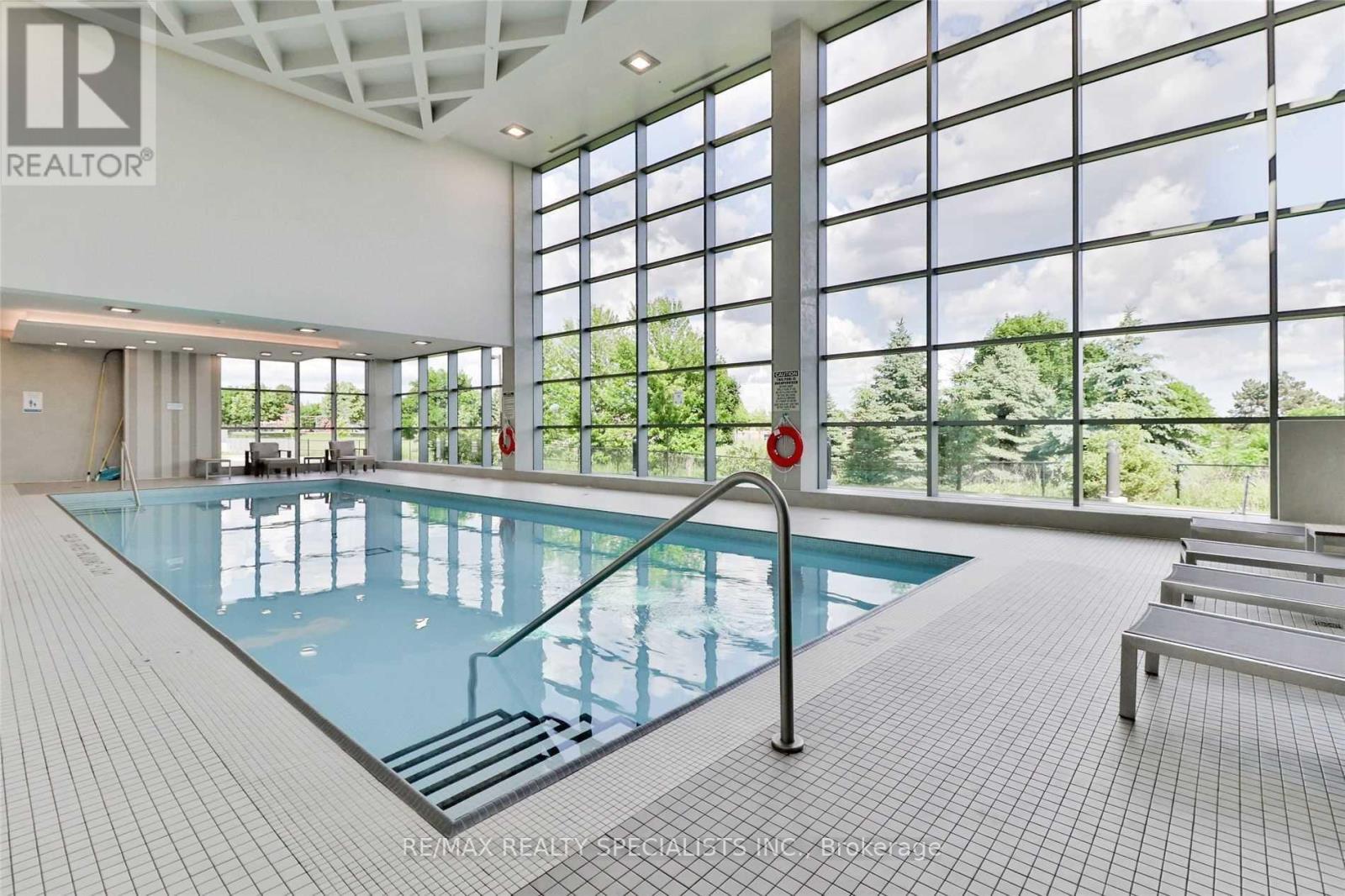1110 - 4677 Glen Erin Drive Mississauga, Ontario L5M 2E3
3 Bedroom
2 Bathroom
Indoor Pool
Central Air Conditioning
Forced Air
$738,800Maintenance,
$695 Monthly
Maintenance,
$695 MonthlyYour search is finally over. This sun-filled 2-bedroom unit with a large den is the perfect place to call home. Enjoy your morning coffee while taking in the unobstructed view from your beautiful balcony or living room. Walk your kids to some of the best schools in Ontario, and later, enjoy a workout in a state-of-the-art gym and pool. In the evening, dine at one of the many restaurants located within walking distance. Book your viewing today! **** EXTRAS **** Across The Street From Erin Mills Town Centre And Credit Valley Hospital. Existing S/S Fridge,Stove, D/W, Microwave, White Washer & Dryer, And All Light Fixtures (id:27910)
Property Details
| MLS® Number | W8418604 |
| Property Type | Single Family |
| Community Name | Erin Mills |
| Amenities Near By | Hospital, Public Transit, Schools |
| Community Features | Pets Not Allowed |
| Features | Cul-de-sac, Balcony |
| Parking Space Total | 1 |
| Pool Type | Indoor Pool |
| View Type | View |
Building
| Bathroom Total | 2 |
| Bedrooms Above Ground | 2 |
| Bedrooms Below Ground | 1 |
| Bedrooms Total | 3 |
| Amenities | Security/concierge, Exercise Centre, Party Room, Sauna, Visitor Parking, Storage - Locker |
| Appliances | Dishwasher, Dryer, Microwave, Refrigerator, Stove, Washer, Window Coverings |
| Cooling Type | Central Air Conditioning |
| Exterior Finish | Concrete |
| Heating Fuel | Natural Gas |
| Heating Type | Forced Air |
| Type | Apartment |
Parking
| Underground |
Land
| Acreage | No |
| Land Amenities | Hospital, Public Transit, Schools |
Rooms
| Level | Type | Length | Width | Dimensions |
|---|---|---|---|---|
| Main Level | Kitchen | 3 m | 2.8 m | 3 m x 2.8 m |
| Main Level | Living Room | 4.5 m | 3.1 m | 4.5 m x 3.1 m |
| Main Level | Primary Bedroom | 3.1 m | 2.9 m | 3.1 m x 2.9 m |
| Main Level | Bedroom 2 | 2.8 m | 2.8 m | 2.8 m x 2.8 m |
| Main Level | Den | 2.4 m | 2.2 m | 2.4 m x 2.2 m |




















