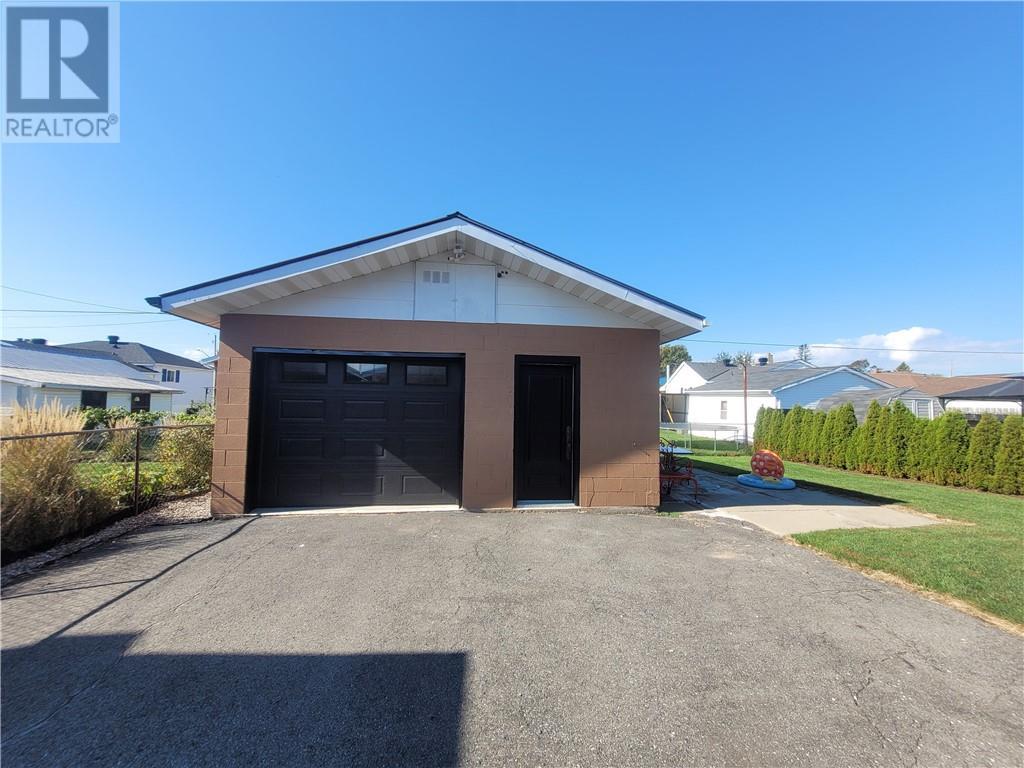4 Bedroom
2 Bathroom
Bungalow
Central Air Conditioning
Forced Air
$434,900
Raised Bungalow with In-Law Suite! Welcome to your new family home! This quality raised bungalow features 4 bedrooms, 2 bathrooms, and a solidly built detached 1.5 car garage. The bright living room and spacious kitchen provide the perfect setting for comfortable living and entertaining. Nestled in a family-friendly neighborhood, this home is conveniently located close to shopping, the hospital, and a playground. Also, with quick highway access, commuting is a breeze. The in-law suite with a separate entrance offers flexibility and privacy for extended family or guests. Many notable improvements were made 2021, including updated electrical throughout, a new furnace, A/C unit, roof, hot water heater, luxury vinyl flooring, and a new main floor bathroom. This home is move-in ready and waiting for you to make it your own! Don't miss out on this fantastic opportunity to own a home in a good location with so many wonderful features. Reach out today to schedule a viewing before it's gone! (id:28469)
Property Details
|
MLS® Number
|
1415536 |
|
Property Type
|
Single Family |
|
Neigbourhood
|
North End |
|
AmenitiesNearBy
|
Public Transit, Shopping |
|
CommunicationType
|
Internet Access |
|
CommunityFeatures
|
Family Oriented |
|
Features
|
Balcony |
|
ParkingSpaceTotal
|
4 |
|
StorageType
|
Storage Shed |
Building
|
BathroomTotal
|
2 |
|
BedroomsAboveGround
|
2 |
|
BedroomsBelowGround
|
2 |
|
BedroomsTotal
|
4 |
|
Appliances
|
Dishwasher, Hood Fan |
|
ArchitecturalStyle
|
Bungalow |
|
BasementDevelopment
|
Finished |
|
BasementType
|
Full (finished) |
|
ConstructedDate
|
1974 |
|
ConstructionStyleAttachment
|
Detached |
|
CoolingType
|
Central Air Conditioning |
|
ExteriorFinish
|
Stone, Brick, Siding |
|
FireProtection
|
Smoke Detectors |
|
Fixture
|
Ceiling Fans |
|
FlooringType
|
Hardwood, Vinyl, Ceramic |
|
FoundationType
|
Poured Concrete |
|
HeatingFuel
|
Natural Gas |
|
HeatingType
|
Forced Air |
|
StoriesTotal
|
1 |
|
SizeExterior
|
1050 Sqft |
|
Type
|
House |
|
UtilityWater
|
Municipal Water |
Parking
Land
|
AccessType
|
Highway Access |
|
Acreage
|
No |
|
LandAmenities
|
Public Transit, Shopping |
|
Sewer
|
Municipal Sewage System |
|
SizeDepth
|
100 Ft |
|
SizeFrontage
|
50 Ft |
|
SizeIrregular
|
50 Ft X 100 Ft |
|
SizeTotalText
|
50 Ft X 100 Ft |
|
ZoningDescription
|
Res |
Rooms
| Level |
Type |
Length |
Width |
Dimensions |
|
Basement |
Living Room |
|
|
14'2" x 16'10" |
|
Basement |
4pc Bathroom |
|
|
Measurements not available |
|
Basement |
Kitchen |
|
|
13'11" x 15'3" |
|
Basement |
Bedroom |
|
|
13'5" x 9'11" |
|
Basement |
Bedroom |
|
|
11'0" x 11'5" |
|
Main Level |
Kitchen |
|
|
13'5" x 15'7" |
|
Main Level |
Living Room |
|
|
15'2" x 12'11" |
|
Main Level |
Primary Bedroom |
|
|
10'10" x 17'0" |
|
Main Level |
Bedroom |
|
|
9'0" x 14'0" |
|
Main Level |
4pc Bathroom |
|
|
Measurements not available |








