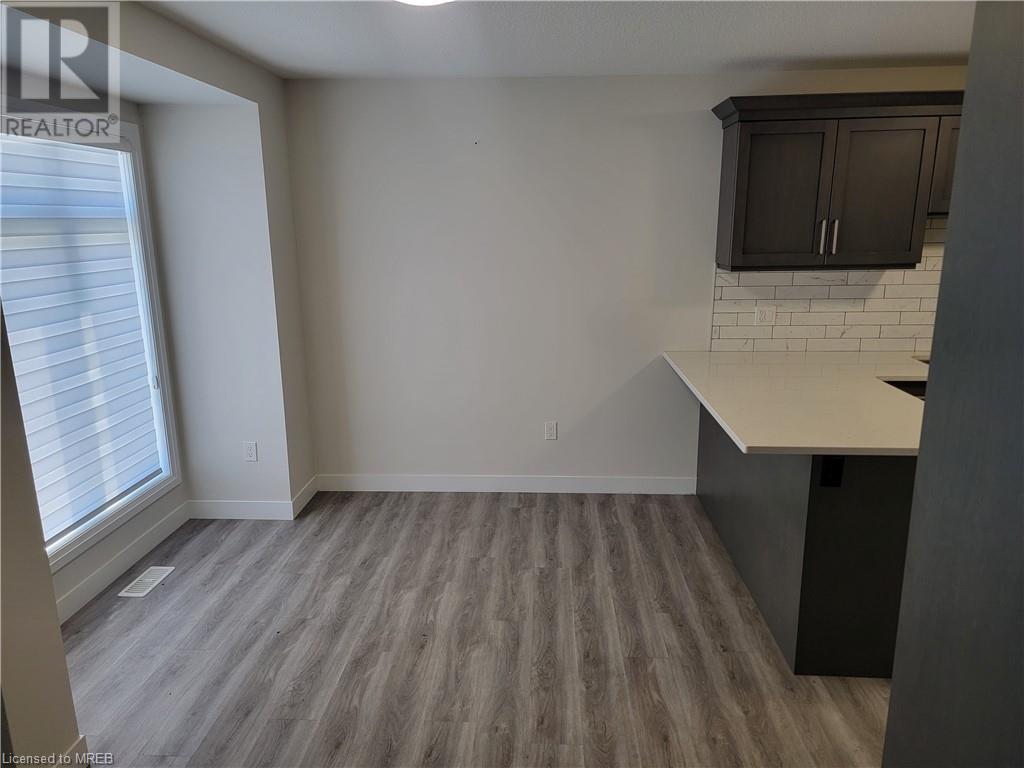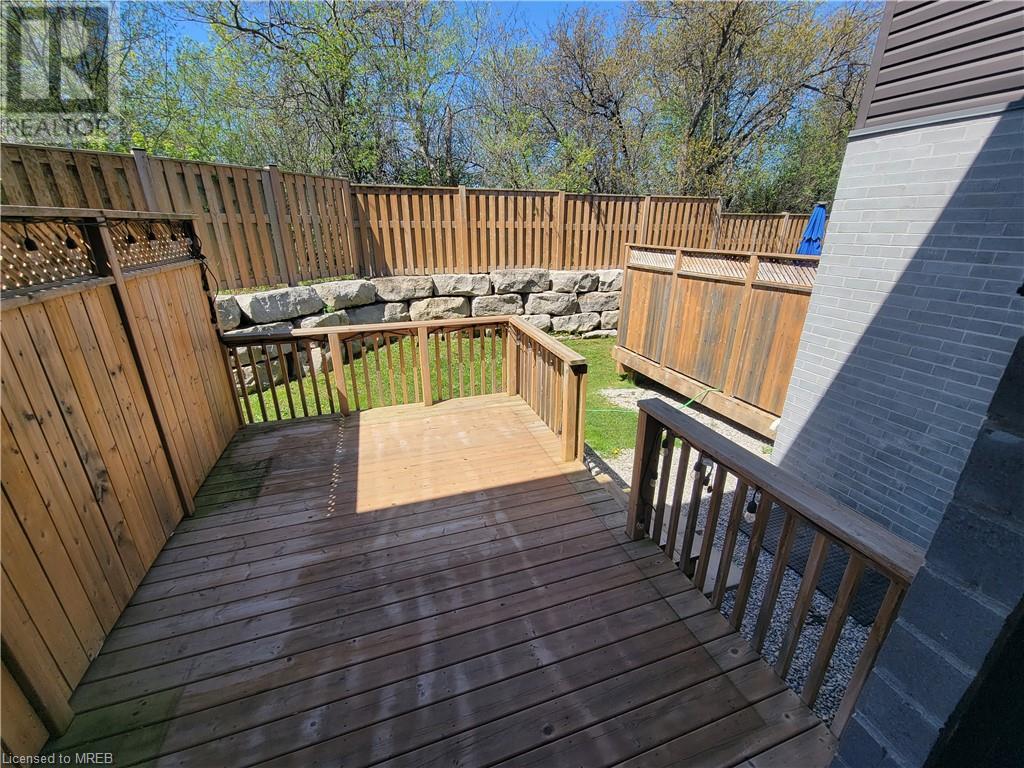3 Bedroom
3 Bathroom
1487 sqft
2 Level
Central Air Conditioning
Forced Air
$2,700 Monthly
Maintenance,
$265 Monthly
Exceptional location within the complex, nestled against a charming stone retaining wall and surrounded by trees. This 2019-built gem by Rembrandt Homes boasts two designated parking spots. Step onto the private deck from the living area, perfect for hosting gatherings or unwinding after a long day. This impeccably maintained condo exudes modern comfort and tranquility. Featuring three spacious bedrooms, two and a half bathrooms, and a finished basement, it offers ample space for living and entertaining. As you enter, bask in the welcoming ambiance that permeates every corner of this lightly used, like-new home, meticulously cared for by its sole owner. Situated in a sought-after neighborhood with convenient access to parks, schools, shopping centers, and the 401, this property is a delight to showcase! (id:27910)
Property Details
|
MLS® Number
|
40584333 |
|
Property Type
|
Single Family |
|
Amenities Near By
|
Hospital, Park, Place Of Worship, Playground, Public Transit, Schools, Shopping |
|
Community Features
|
High Traffic Area, Quiet Area, Community Centre, School Bus |
|
Equipment Type
|
Water Heater |
|
Features
|
No Pet Home |
|
Parking Space Total
|
2 |
|
Rental Equipment Type
|
Water Heater |
Building
|
Bathroom Total
|
3 |
|
Bedrooms Above Ground
|
3 |
|
Bedrooms Total
|
3 |
|
Appliances
|
Dishwasher, Dryer, Refrigerator, Stove, Washer |
|
Architectural Style
|
2 Level |
|
Basement Development
|
Partially Finished |
|
Basement Type
|
Full (partially Finished) |
|
Constructed Date
|
2020 |
|
Construction Style Attachment
|
Attached |
|
Cooling Type
|
Central Air Conditioning |
|
Exterior Finish
|
Brick, Vinyl Siding |
|
Foundation Type
|
Poured Concrete |
|
Half Bath Total
|
1 |
|
Heating Fuel
|
Natural Gas |
|
Heating Type
|
Forced Air |
|
Stories Total
|
2 |
|
Size Interior
|
1487 Sqft |
|
Type
|
Row / Townhouse |
|
Utility Water
|
Municipal Water |
Parking
Land
|
Access Type
|
Highway Access, Highway Nearby |
|
Acreage
|
No |
|
Land Amenities
|
Hospital, Park, Place Of Worship, Playground, Public Transit, Schools, Shopping |
|
Sewer
|
Municipal Sewage System |
|
Zoning Description
|
R5-4(11),r6-5(15) |
Rooms
| Level |
Type |
Length |
Width |
Dimensions |
|
Second Level |
3pc Bathroom |
|
|
Measurements not available |
|
Second Level |
Full Bathroom |
|
|
Measurements not available |
|
Second Level |
Bedroom |
|
|
9'7'' x 9'3'' |
|
Second Level |
Bedroom |
|
|
11'11'' x 9'6'' |
|
Second Level |
Primary Bedroom |
|
|
13'2'' x 11'0'' |
|
Basement |
Recreation Room |
|
|
15'0'' x 14'4'' |
|
Main Level |
2pc Bathroom |
|
|
Measurements not available |
|
Main Level |
Dinette |
|
|
12'0'' x 8'11'' |
|
Main Level |
Kitchen |
|
|
10'0'' x 8'10'' |
|
Main Level |
Living Room |
|
|
19'2'' x 10'8'' |

















