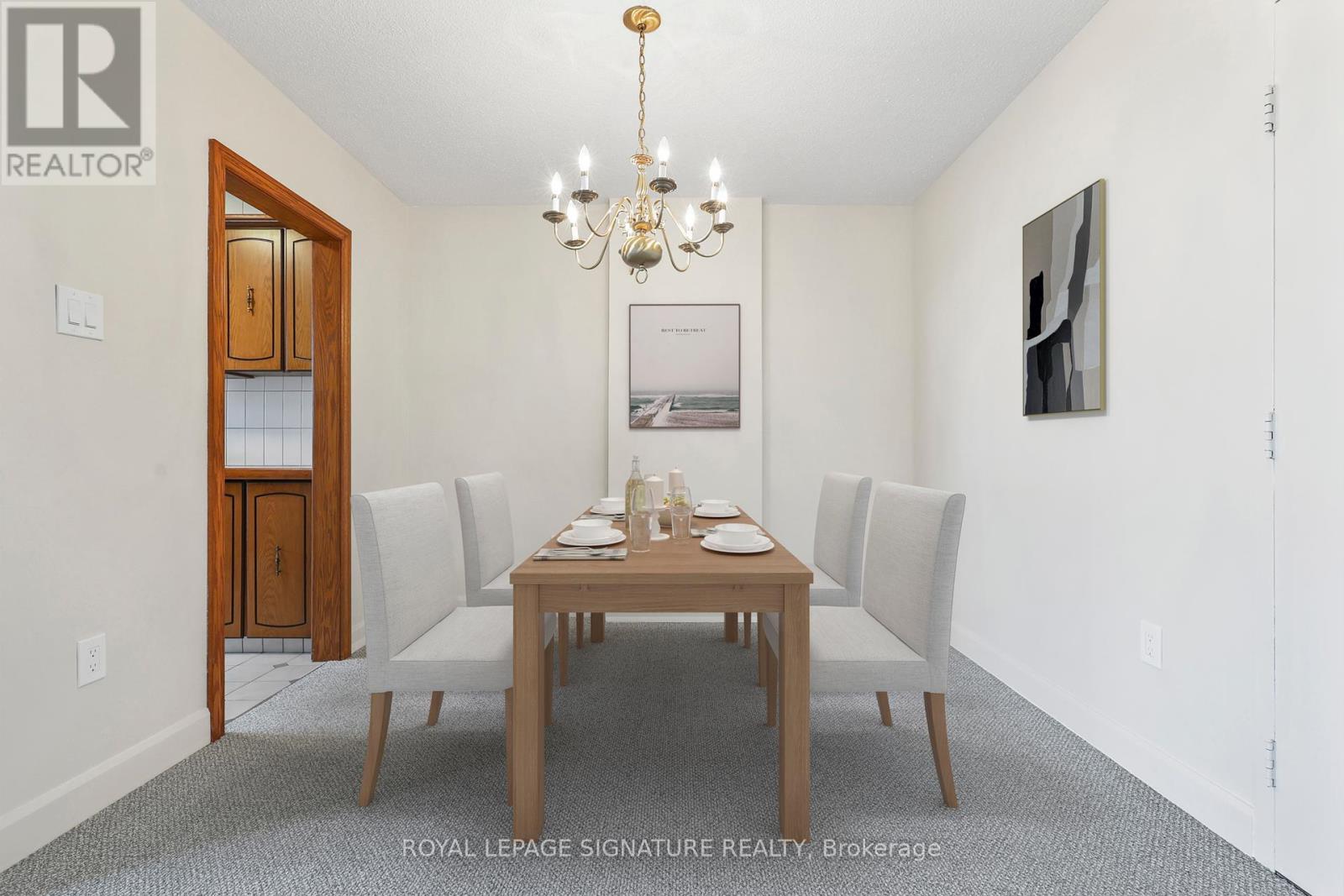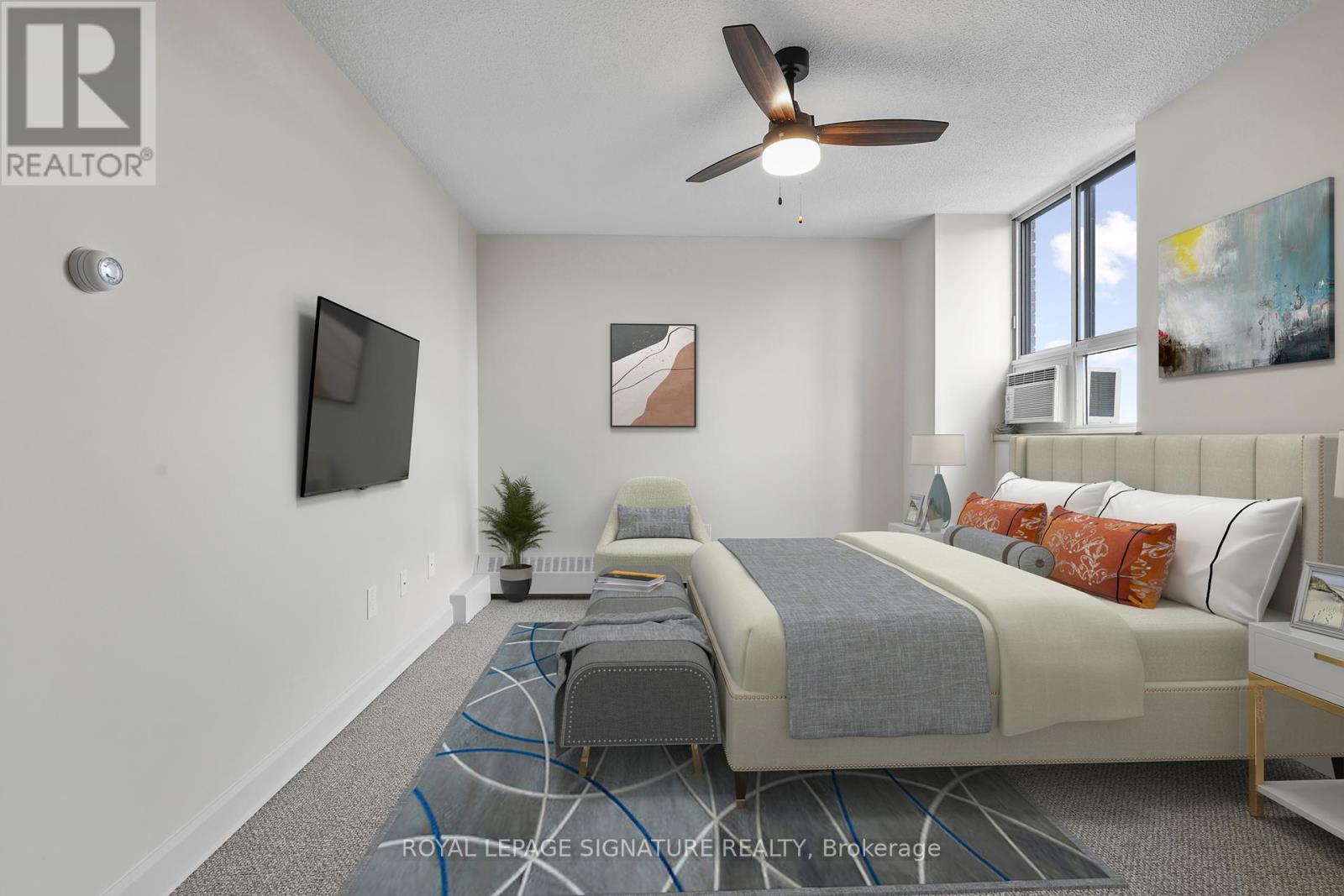4 Bedroom
2 Bathroom
Outdoor Pool
Window Air Conditioner
Baseboard Heaters
$599,000Maintenance,
$736.50 Monthly
In the heart of Applewood, this 3-bed 2-bath unit offers the very best of Mississauga living. Freshly painted, new carpet with marble flooring and granite countertops in the bathroom. The main living area includes an open-concept living and dining room, with the kitchen nestled to the side of the dining room for convenient entertaining. Off of the living room is a large balcony with porcelain tile, providing natural light and a large outdoor space overlooking the property's pool, and views of Downtown Toronto. The primary bedroom features a walk-through closet to the private ensuite. The building offers residents an in-building daycare, as well as an outdoor pool, wading pool, playground, gym, party room, tennis court, and more! Vacant and ready to wow you, come check out all that this unit has to offer! **** EXTRAS **** Great location minutes away from restaurants, grocery stores, schools, shopping, and more! (id:27910)
Property Details
|
MLS® Number
|
W8436032 |
|
Property Type
|
Single Family |
|
Community Name
|
Applewood |
|
Amenities Near By
|
Park, Public Transit |
|
Community Features
|
Pet Restrictions, Community Centre |
|
Parking Space Total
|
1 |
|
Pool Type
|
Outdoor Pool |
|
Structure
|
Tennis Court |
|
View Type
|
View |
Building
|
Bathroom Total
|
2 |
|
Bedrooms Above Ground
|
3 |
|
Bedrooms Below Ground
|
1 |
|
Bedrooms Total
|
4 |
|
Amenities
|
Exercise Centre, Sauna, Visitor Parking |
|
Appliances
|
Dishwasher, Refrigerator, Stove |
|
Cooling Type
|
Window Air Conditioner |
|
Exterior Finish
|
Brick |
|
Heating Fuel
|
Natural Gas |
|
Heating Type
|
Baseboard Heaters |
|
Type
|
Apartment |
Land
|
Acreage
|
No |
|
Land Amenities
|
Park, Public Transit |
Rooms
| Level |
Type |
Length |
Width |
Dimensions |
|
Main Level |
Kitchen |
4.71 m |
2.32 m |
4.71 m x 2.32 m |
|
Main Level |
Dining Room |
2.43 m |
3 m |
2.43 m x 3 m |
|
Main Level |
Living Room |
5.65 m |
3.33 m |
5.65 m x 3.33 m |
|
Main Level |
Primary Bedroom |
4.54 m |
3.27 m |
4.54 m x 3.27 m |
|
Main Level |
Bathroom |
1.72 m |
0.93 m |
1.72 m x 0.93 m |
|
Main Level |
Bedroom 2 |
4.74 m |
2.74 m |
4.74 m x 2.74 m |
|
Main Level |
Bedroom 3 |
3.6 m |
2.64 m |
3.6 m x 2.64 m |
|
Main Level |
Bathroom |
1.5 m |
2.41 m |
1.5 m x 2.41 m |
|
Main Level |
Den |
1.67 m |
2.69 m |
1.67 m x 2.69 m |




































