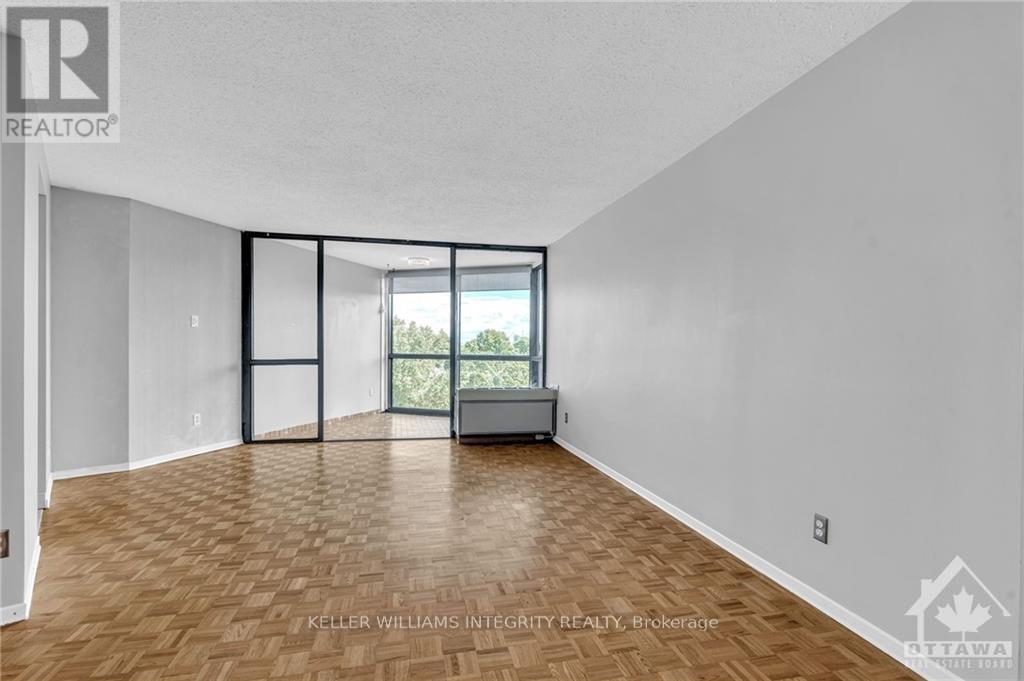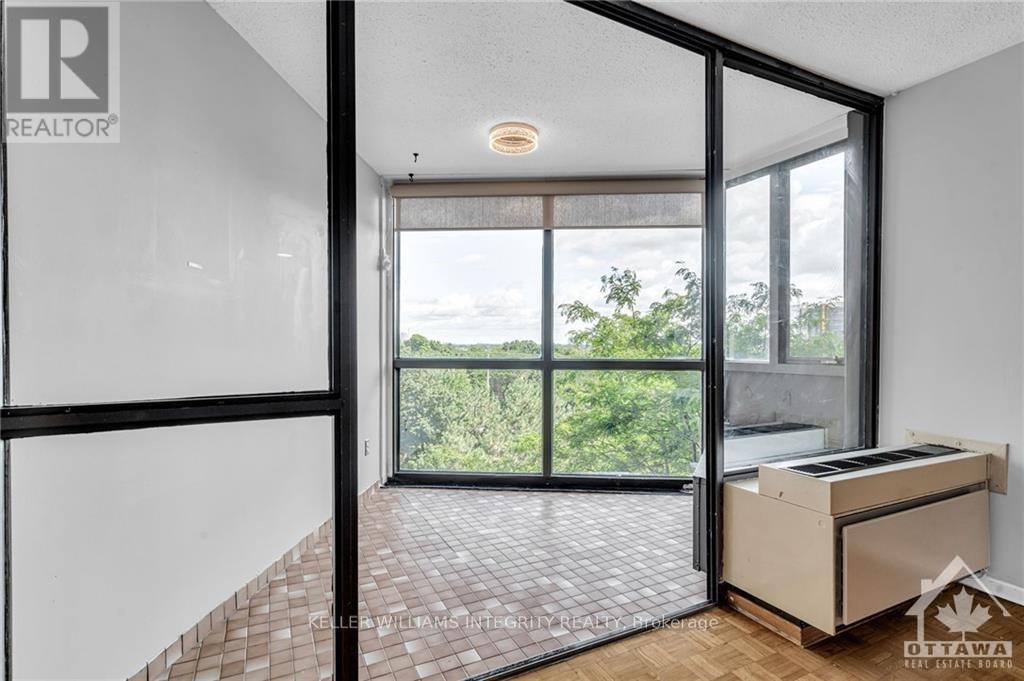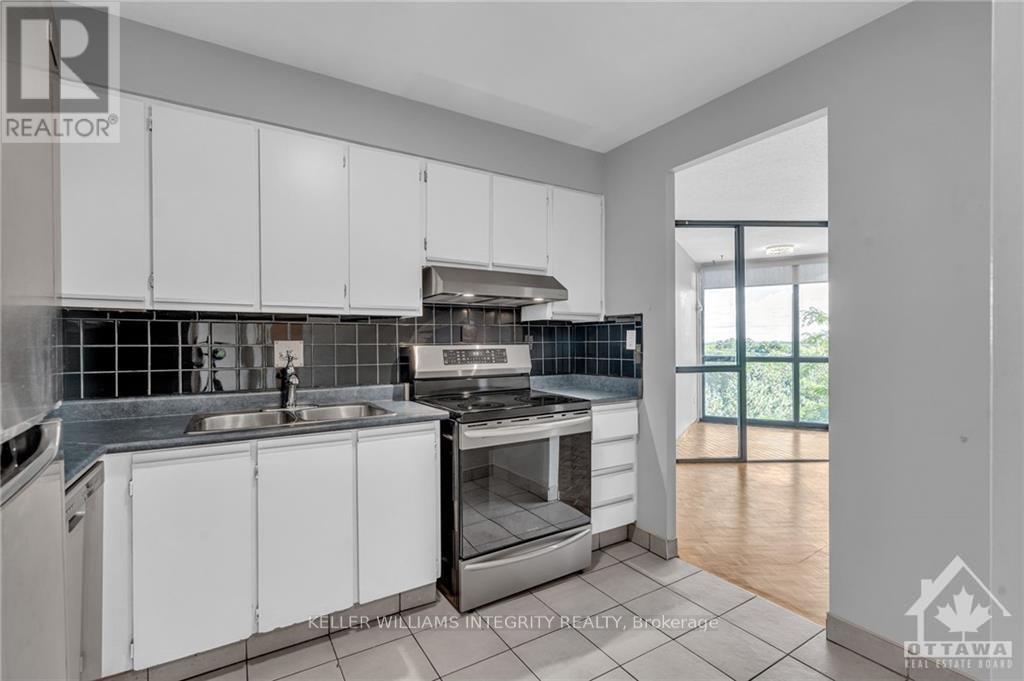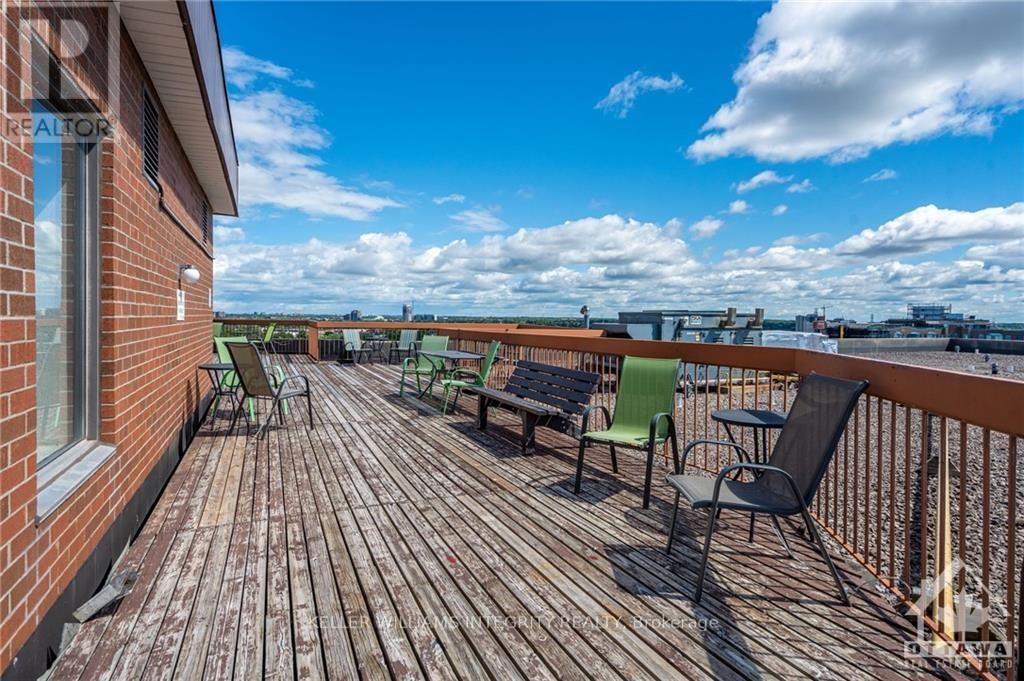1112 - 2871 Richmond Road Ottawa, Ontario K2B 8M5
2 Bedroom
2 Bathroom
899.9921 - 998.9921 sqft
Heat Pump
$319,000Maintenance, Insurance
$729.79 Monthly
Maintenance, Insurance
$729.79 MonthlyFlooring: Tile, Condo living at its finest! Welcome to Marina Bay, featuring resort style living in a premium location! A mere steps to Britania Beach, walking / biking trails and public transportation at your doorstep! This 2 bedroom 2 bath unit has been well cared for over the years and features open concept living & dining areas & a sunroom with ample natural light! Generous sized primary bedroom features a large closet and two piece ensuite. Additional bedroom is the perfect flex space for all your needs. Truly a great community of residents in Marina Bay, make the move today! Wonderful amenities include swimming pool, tennis courts, racquet ball, sauna / whirlpool, gym and more!, Flooring: Hardwood (id:28469)
Property Details
| MLS® Number | X10442263 |
| Property Type | Single Family |
| Neigbourhood | Britannia Heights |
| Community Name | 6201 - Britannia Heights |
| AmenitiesNearBy | Public Transit, Park |
| CommunityFeatures | Pet Restrictions |
| ParkingSpaceTotal | 1 |
| Structure | Tennis Court |
Building
| BathroomTotal | 2 |
| BedroomsAboveGround | 2 |
| BedroomsTotal | 2 |
| Amenities | Visitor Parking, Exercise Centre, Storage - Locker |
| Appliances | Dishwasher, Dryer, Hood Fan, Refrigerator, Stove, Washer |
| ExteriorFinish | Brick |
| FoundationType | Concrete |
| HeatingFuel | Electric |
| HeatingType | Heat Pump |
| SizeInterior | 899.9921 - 998.9921 Sqft |
| Type | Apartment |
| UtilityWater | Municipal Water |
Parking
| Underground |
Land
| Acreage | No |
| LandAmenities | Public Transit, Park |
| ZoningDescription | Residential |
Rooms
| Level | Type | Length | Width | Dimensions |
|---|---|---|---|---|
| Main Level | Living Room | 5.99 m | 3.88 m | 5.99 m x 3.88 m |
| Main Level | Kitchen | 2.94 m | 2.69 m | 2.94 m x 2.69 m |
| Main Level | Dining Room | 4.69 m | 3.53 m | 4.69 m x 3.53 m |
| Main Level | Laundry Room | 2.33 m | 1.54 m | 2.33 m x 1.54 m |
| Main Level | Bathroom | 2.66 m | 1.54 m | 2.66 m x 1.54 m |
| Main Level | Bedroom | 2.74 m | 4.36 m | 2.74 m x 4.36 m |
| Main Level | Primary Bedroom | 3.22 m | 4.47 m | 3.22 m x 4.47 m |
| Main Level | Bathroom | 1.65 m | 1.37 m | 1.65 m x 1.37 m |
































