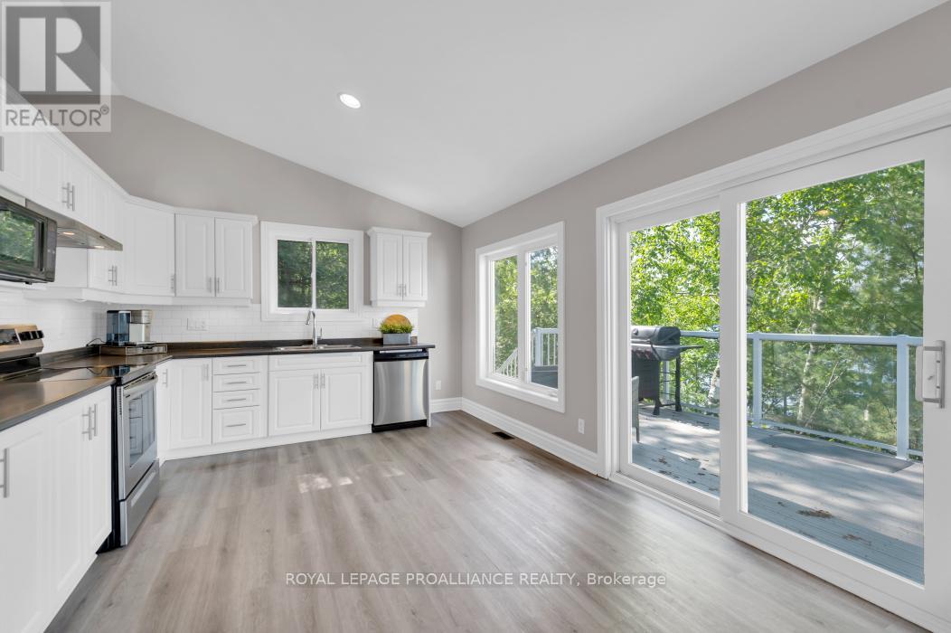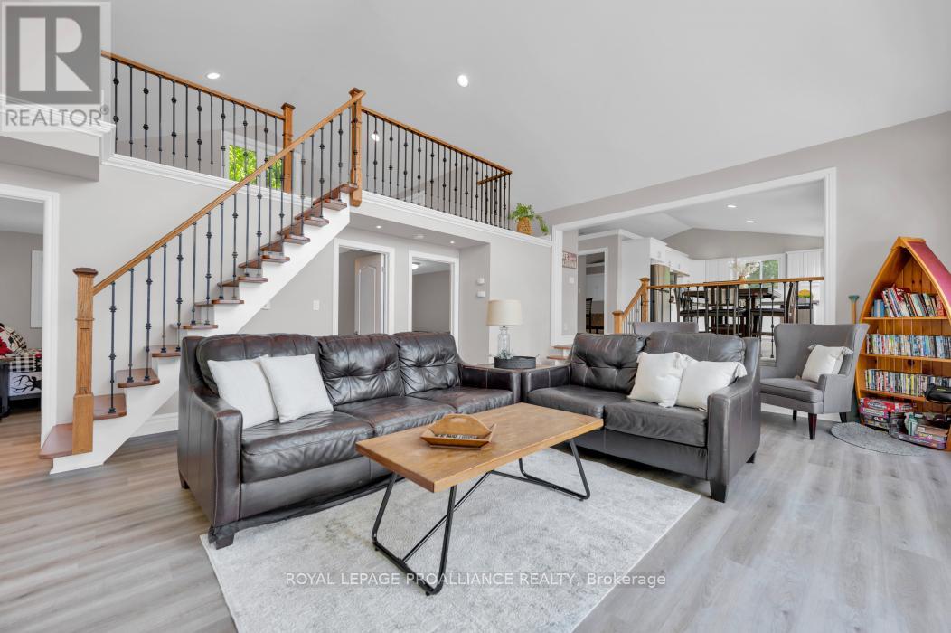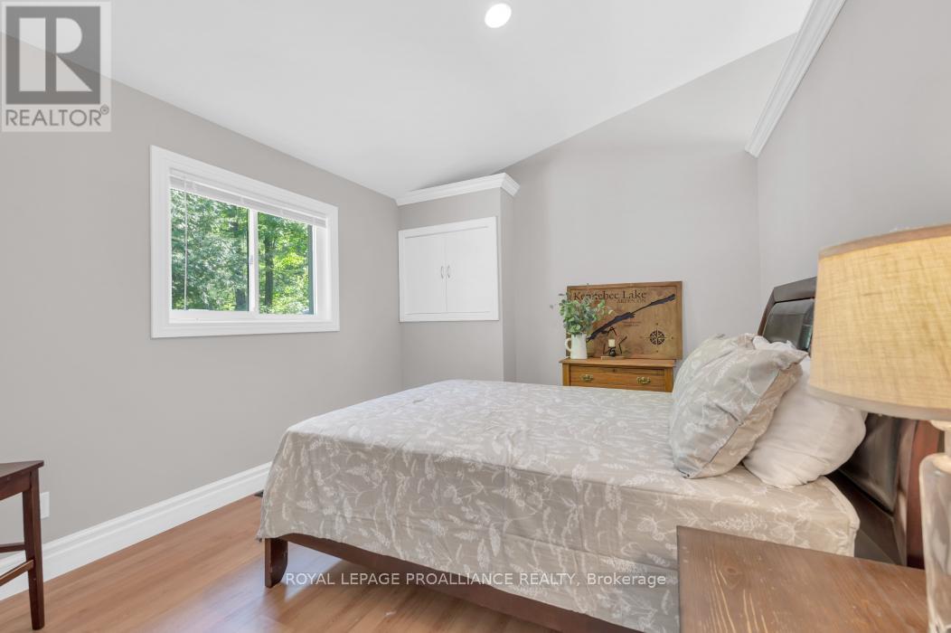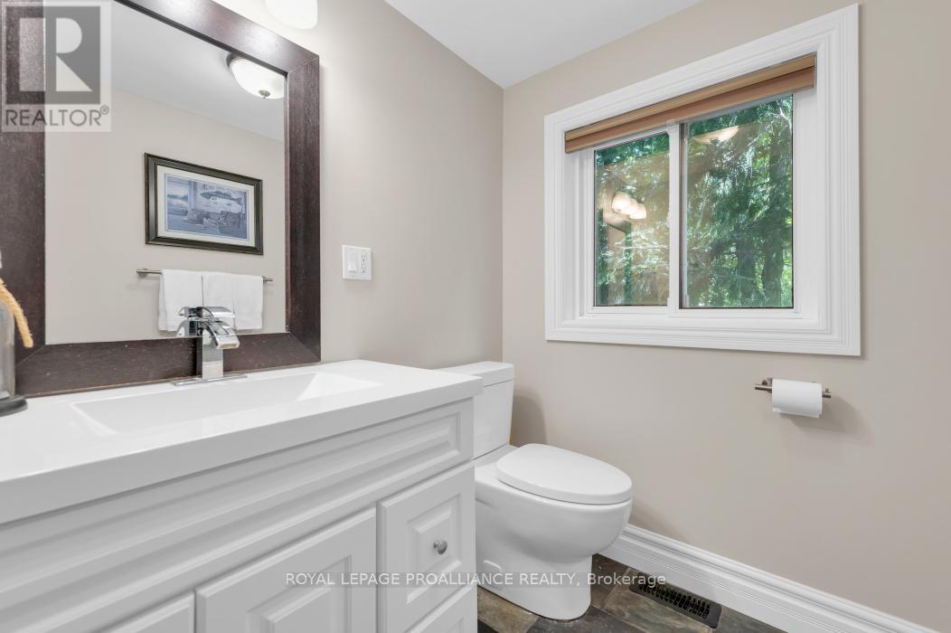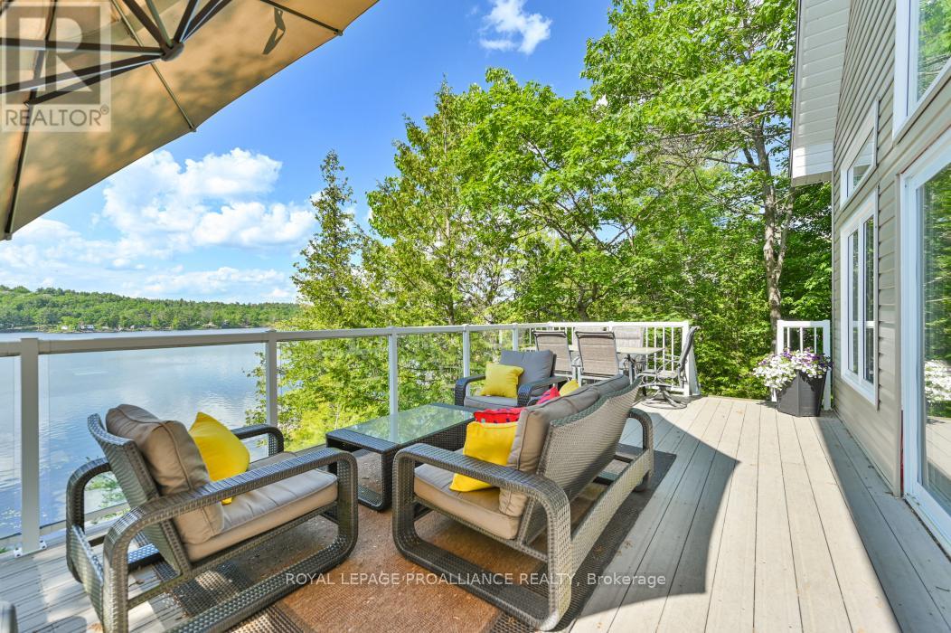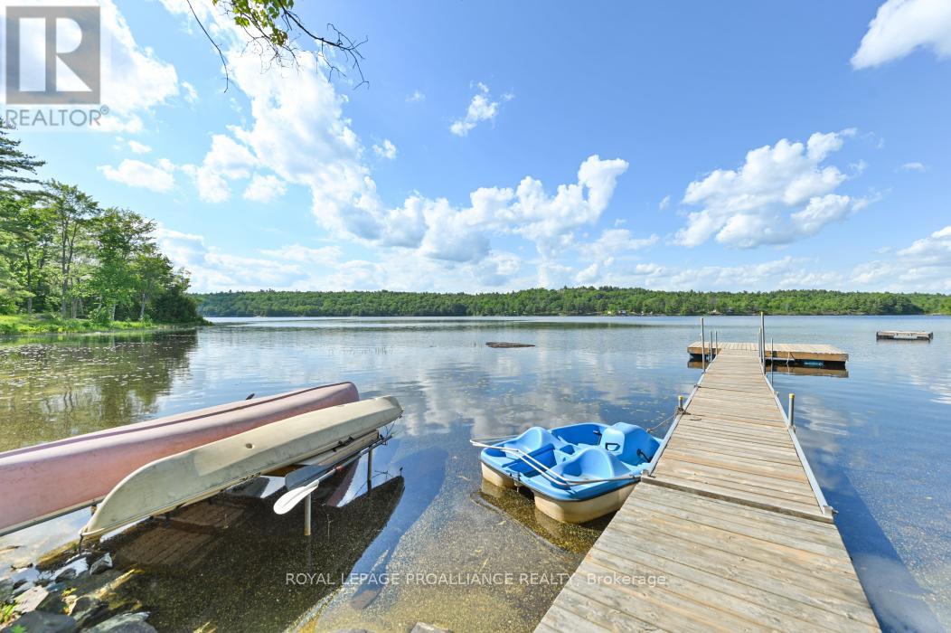3 Bedroom
1 Bathroom
Bungalow
Fireplace
Central Air Conditioning
Forced Air
$869,900
You had me at the view! This contemporary 3bed/1bath home was built in 2006 with the focus being the spectacular lake views from the large windows in the kitchen and living room. The loft, which is currently being used as a 4th bedroom, is perched above the main living area. It provides a cozy and private retreat that can be used as an extra bedroom or flexible living space. New sliding doors from both areas lead to the 2 tier deck with tons of room for BBQ'ing the day's catch or gathering your group to discuss the one that got away! Comments from visitors agree the best view is from the 2nd floor loft, ending your day admiring the sunset through the palladium living room window or sitting by the propane fireplace with a hot toddie in the winter. Freshly painted throughout, lots of updates (Central air, dock, appliances) allowing you to enjoy stress free living plus this property comes fully furnished. Whether your needs are for a 4season cottage or year round home, 1112 Blue Heron Ridge will not disappoint. Less than 2hrsfrom Ottawa and less than 3hrs from Toronto, a quick 5mins off Highway #7 in the Region of Land O Lakes. Kennebec Lake offers 19 miles of boating, great fishing including small mouth bass, large mouth bass, northern pike and walleye start living the dream! (id:27910)
Property Details
|
MLS® Number
|
X9006846 |
|
Property Type
|
Single Family |
|
Amenities Near By
|
Place Of Worship |
|
Communication Type
|
Internet Access |
|
Parking Space Total
|
6 |
|
Structure
|
Dock |
|
View Type
|
Direct Water View |
Building
|
Bathroom Total
|
1 |
|
Bedrooms Above Ground
|
3 |
|
Bedrooms Total
|
3 |
|
Appliances
|
Dishwasher, Furniture, Microwave, Refrigerator, Stove |
|
Architectural Style
|
Bungalow |
|
Basement Type
|
Crawl Space |
|
Construction Style Attachment
|
Detached |
|
Cooling Type
|
Central Air Conditioning |
|
Exterior Finish
|
Vinyl Siding |
|
Fireplace Present
|
Yes |
|
Foundation Type
|
Poured Concrete |
|
Heating Fuel
|
Propane |
|
Heating Type
|
Forced Air |
|
Stories Total
|
1 |
|
Type
|
House |
Land
|
Access Type
|
Year-round Access, Private Docking |
|
Acreage
|
No |
|
Land Amenities
|
Place Of Worship |
|
Sewer
|
Septic System |
|
Size Irregular
|
196.58 X 179.48 Ft |
|
Size Total Text
|
196.58 X 179.48 Ft|1/2 - 1.99 Acres |
Rooms
| Level |
Type |
Length |
Width |
Dimensions |
|
Main Level |
Living Room |
5.31 m |
6.96 m |
5.31 m x 6.96 m |
|
Main Level |
Kitchen |
3.63 m |
6.96 m |
3.63 m x 6.96 m |
|
Main Level |
Primary Bedroom |
3.84 m |
3.23 m |
3.84 m x 3.23 m |
|
Main Level |
Bedroom 2 |
2.64 m |
3.4 m |
2.64 m x 3.4 m |
|
Main Level |
Bedroom 3 |
2.54 m |
3.4 m |
2.54 m x 3.4 m |
|
Main Level |
Bathroom |
1.57 m |
3.4 m |
1.57 m x 3.4 m |
|
Upper Level |
Loft |
4.39 m |
4.24 m |
4.39 m x 4.24 m |
Utilities




