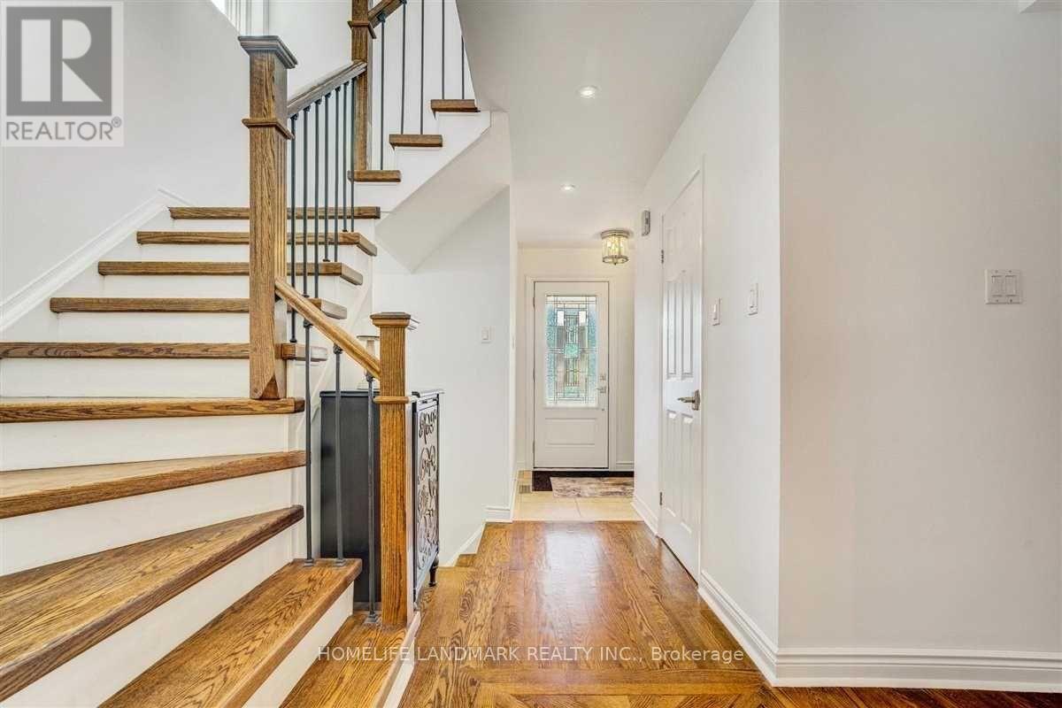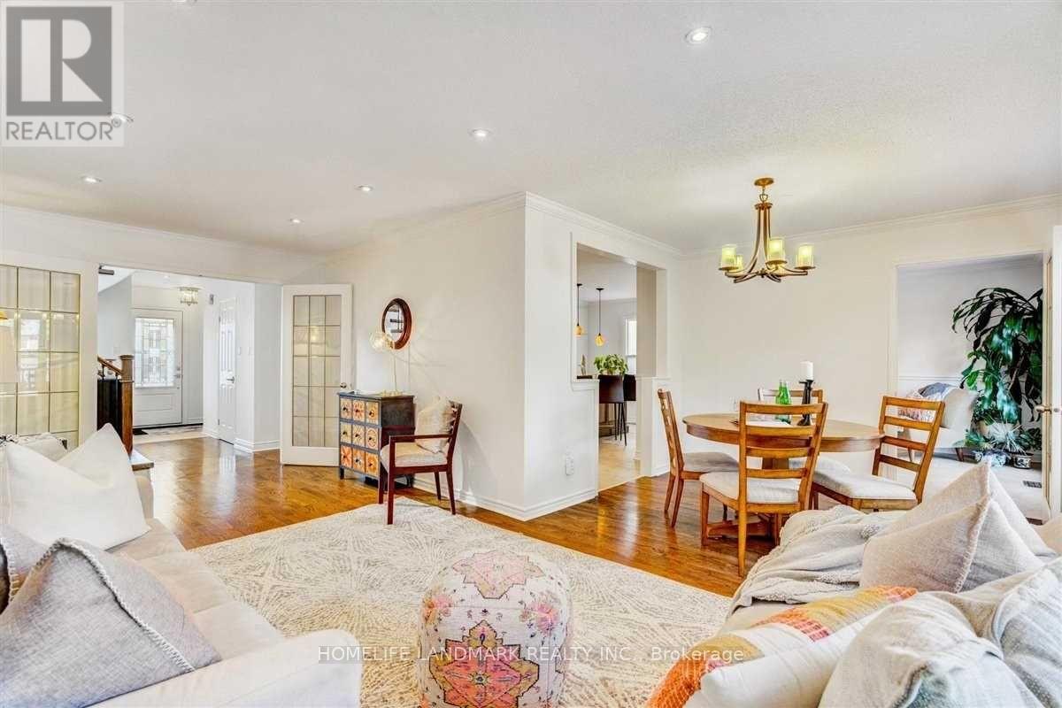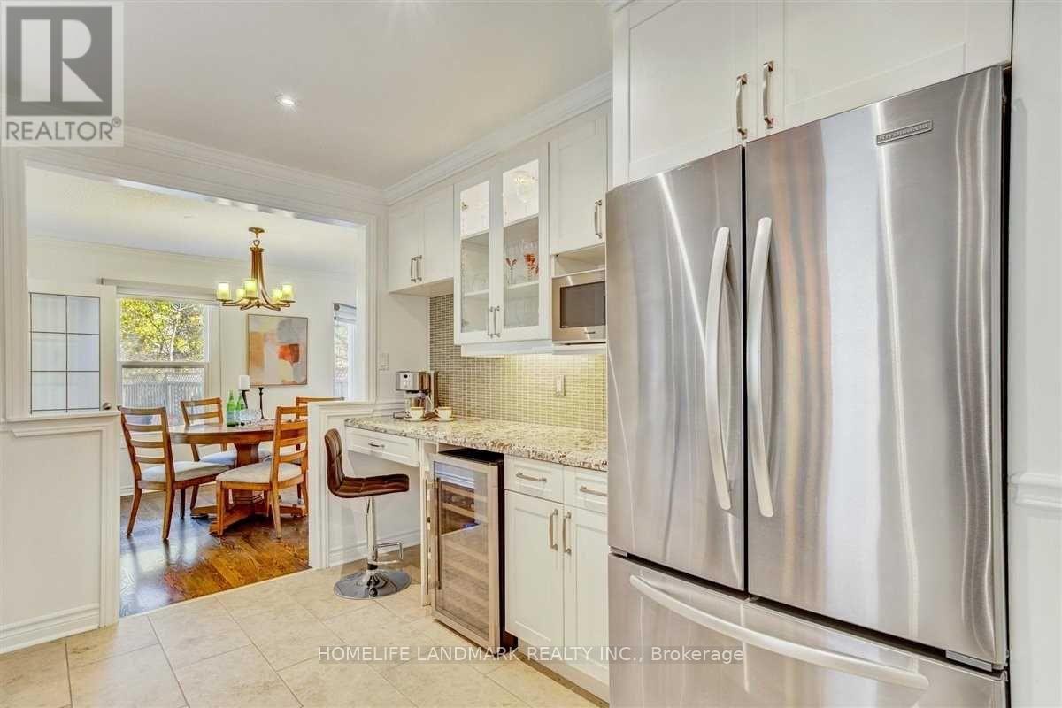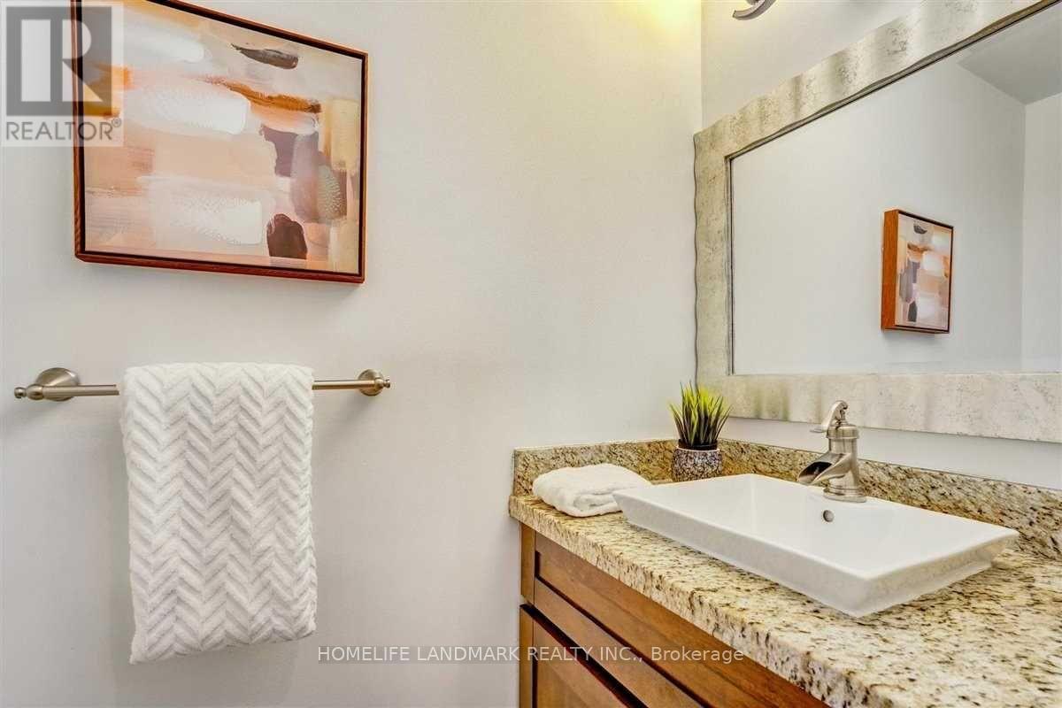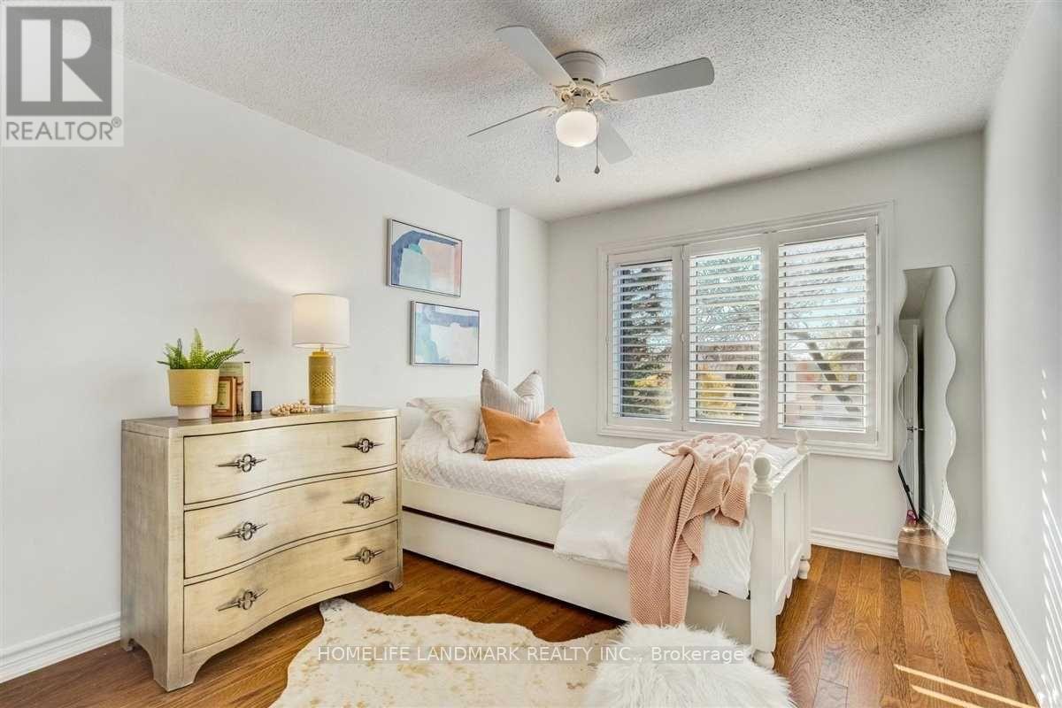3 Bedroom
3 Bathroom
Fireplace
Inground Pool
Central Air Conditioning
Forced Air
$3,800 Monthly
Detached 3 Br Located In Glen Abbey, Within The Highly Coveted Abbey Park Secondary School Zone.. Fully Updated Home Including Modern Kitchen Complete With Granite Countertops and Stainless Steel Appliances. Gleaming Hardwood Floor Throughout .Huge Backyard with Beautiful Swimming Pool (New Pool Equipment And Liner). Landlord Open and Close The pool , Tenants Maintain The Poll(Tenants in Basement Has No Access to Backyard). Close Community Center, Parks, Trails, QEW **** EXTRAS **** Stove, fridge, B/I Dishwasher, washer, dryer, all lightfixtures, all window coverings, garage door opener. (id:27910)
Property Details
|
MLS® Number
|
W8447260 |
|
Property Type
|
Single Family |
|
Community Name
|
Glen Abbey |
|
Amenities Near By
|
Hospital, Public Transit, Schools |
|
Features
|
Carpet Free |
|
Parking Space Total
|
4 |
|
Pool Type
|
Inground Pool |
Building
|
Bathroom Total
|
3 |
|
Bedrooms Above Ground
|
3 |
|
Bedrooms Total
|
3 |
|
Construction Style Attachment
|
Detached |
|
Cooling Type
|
Central Air Conditioning |
|
Exterior Finish
|
Brick |
|
Fireplace Present
|
Yes |
|
Fireplace Total
|
1 |
|
Foundation Type
|
Concrete |
|
Heating Fuel
|
Natural Gas |
|
Heating Type
|
Forced Air |
|
Stories Total
|
2 |
|
Type
|
House |
|
Utility Water
|
Municipal Water |
Parking
Land
|
Acreage
|
No |
|
Land Amenities
|
Hospital, Public Transit, Schools |
|
Sewer
|
Sanitary Sewer |
|
Size Irregular
|
39.37 X 164.04 Ft |
|
Size Total Text
|
39.37 X 164.04 Ft |
Rooms
| Level |
Type |
Length |
Width |
Dimensions |
|
Second Level |
Primary Bedroom |
5.35 m |
3.3 m |
5.35 m x 3.3 m |
|
Second Level |
Bedroom 2 |
3.4 m |
2.8 m |
3.4 m x 2.8 m |
|
Second Level |
Bedroom 3 |
4 m |
2.8 m |
4 m x 2.8 m |
|
Ground Level |
Living Room |
6.4 m |
3.2 m |
6.4 m x 3.2 m |
|
Ground Level |
Dining Room |
3.1 m |
2.6 m |
3.1 m x 2.6 m |
|
Ground Level |
Family Room |
4.5 m |
2.8 m |
4.5 m x 2.8 m |
|
Ground Level |
Kitchen |
3.2 m |
2.8 m |
3.2 m x 2.8 m |
|
Ground Level |
Eating Area |
3.05 m |
2.08 m |
3.05 m x 2.08 m |





