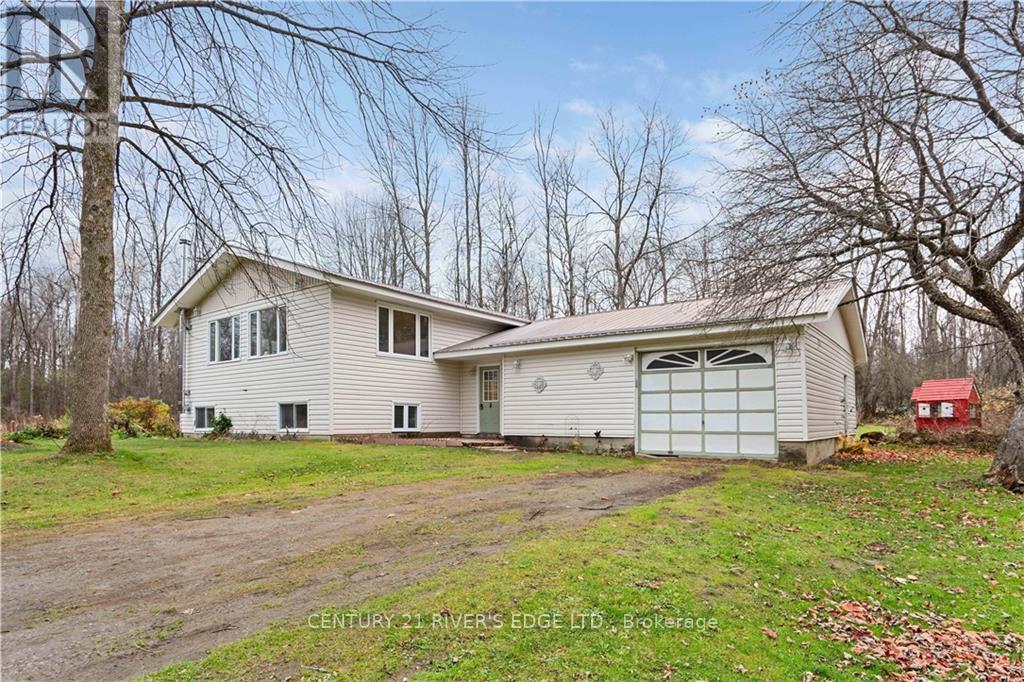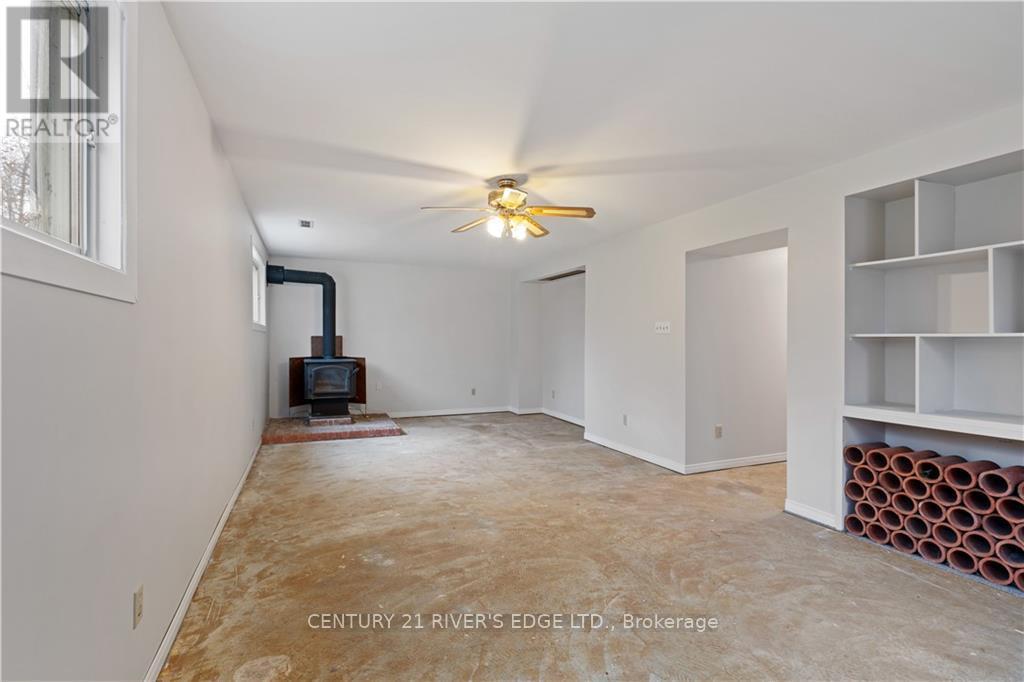3 Bedroom
2 Bathroom
Fireplace
Central Air Conditioning
Forced Air
Acreage
$699,000
Welcome to 11155 Zeron Rd, Iroquois. With just over 35 acres of walking trails and hardwood this property surrounded by Crown Land on one side and Hydro One land on the the other, which makes this property ideal for families and outdoor enthusiasts who are looking to get away from the hustle and bustle of every day life. Several outbuildings for storage and machinery are spread out among the property (with enough wood cut and stored to heat the home for several years) along with a charming yet rustic hunters cabin. The freshly painted home has 3 large bedrooms, 2 bathrooms, open concept living and dining rooms and a large kitchen. Attached is a large 23x25 garage and workshop. Located within a short drive from highway 401 and all local amenities, while still enjoying the peaceful country lifestyle., Flooring: Hardwood, Flooring: Linoleum, Flooring: Laminate (id:28469)
Property Details
|
MLS® Number
|
X10419415 |
|
Property Type
|
Single Family |
|
Neigbourhood
|
Iroquois |
|
Community Name
|
703 - South Dundas (Matilda) Twp |
|
Amenities Near By
|
Park |
|
Features
|
Wooded Area |
|
Parking Space Total
|
4 |
|
Structure
|
Barn |
Building
|
Bathroom Total
|
2 |
|
Bedrooms Above Ground
|
1 |
|
Bedrooms Below Ground
|
2 |
|
Bedrooms Total
|
3 |
|
Amenities
|
Fireplace(s) |
|
Appliances
|
Cooktop, Dryer, Microwave, Refrigerator, Washer |
|
Basement Development
|
Finished |
|
Basement Type
|
Full (finished) |
|
Construction Style Attachment
|
Detached |
|
Cooling Type
|
Central Air Conditioning |
|
Exterior Finish
|
Vinyl Siding |
|
Fireplace Present
|
Yes |
|
Fireplace Total
|
2 |
|
Heating Fuel
|
Wood |
|
Heating Type
|
Forced Air |
|
Type
|
House |
Parking
Land
|
Acreage
|
Yes |
|
Land Amenities
|
Park |
|
Sewer
|
Septic System |
|
Size Depth
|
3275 Ft ,5 In |
|
Size Frontage
|
835 Ft |
|
Size Irregular
|
835.03 X 3275.49 Ft ; 1 |
|
Size Total Text
|
835.03 X 3275.49 Ft ; 1|25 - 50 Acres |
|
Zoning Description
|
Residential |
Rooms
| Level |
Type |
Length |
Width |
Dimensions |
|
Lower Level |
Utility Room |
3.93 m |
5.13 m |
3.93 m x 5.13 m |
|
Lower Level |
Bedroom |
3.88 m |
3.98 m |
3.88 m x 3.98 m |
|
Lower Level |
Bedroom |
3.68 m |
2.76 m |
3.68 m x 2.76 m |
|
Lower Level |
Recreational, Games Room |
7.89 m |
4.16 m |
7.89 m x 4.16 m |
|
Main Level |
Foyer |
2.31 m |
2.26 m |
2.31 m x 2.26 m |
|
Main Level |
Primary Bedroom |
5.25 m |
3.35 m |
5.25 m x 3.35 m |
|
Main Level |
Bathroom |
2.54 m |
1.34 m |
2.54 m x 1.34 m |
|
Main Level |
Kitchen |
4.14 m |
4.82 m |
4.14 m x 4.82 m |
|
Main Level |
Bathroom |
2.54 m |
2.54 m |
2.54 m x 2.54 m |
|
Main Level |
Living Room |
4.24 m |
3.58 m |
4.24 m x 3.58 m |
|
Main Level |
Dining Room |
3.65 m |
4.16 m |
3.65 m x 4.16 m |
|
Other |
Workshop |
2.31 m |
3.91 m |
2.31 m x 3.91 m |





























