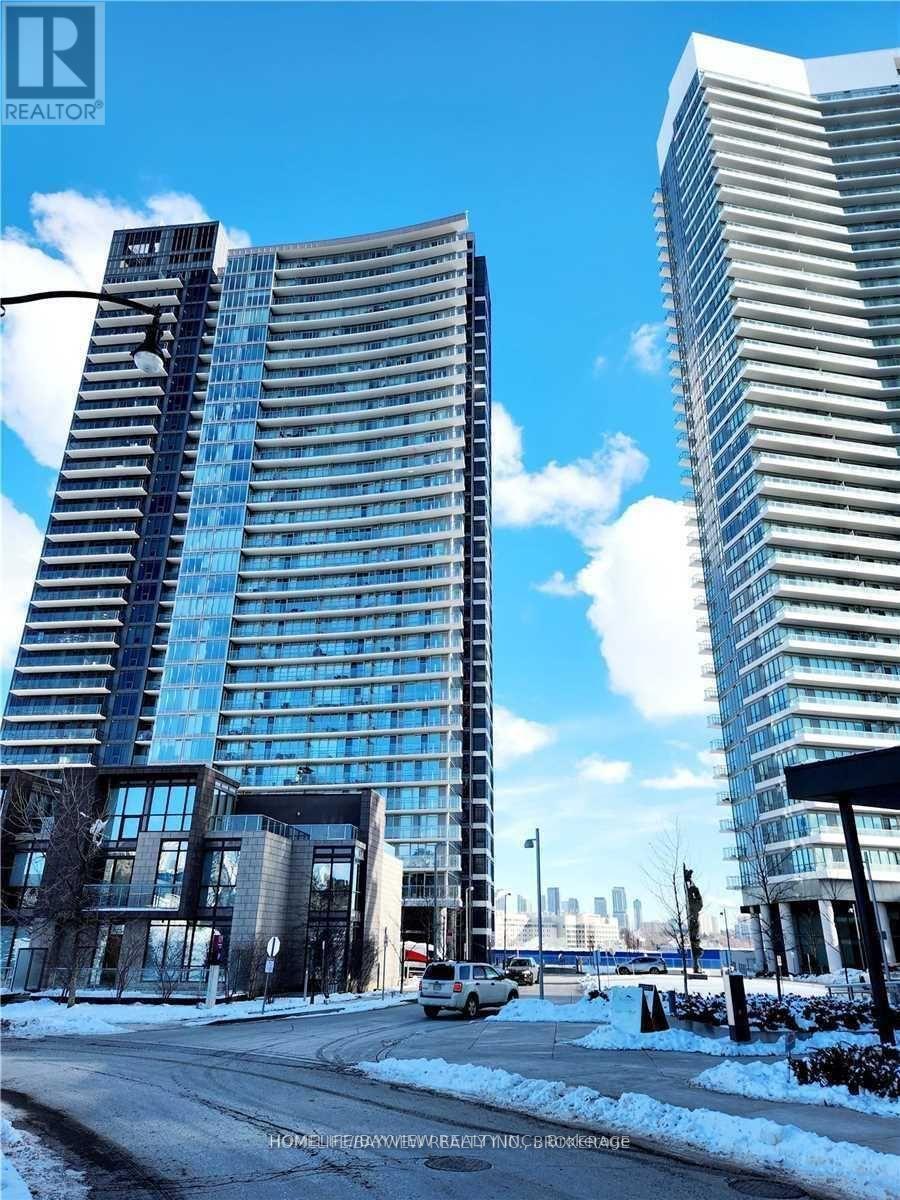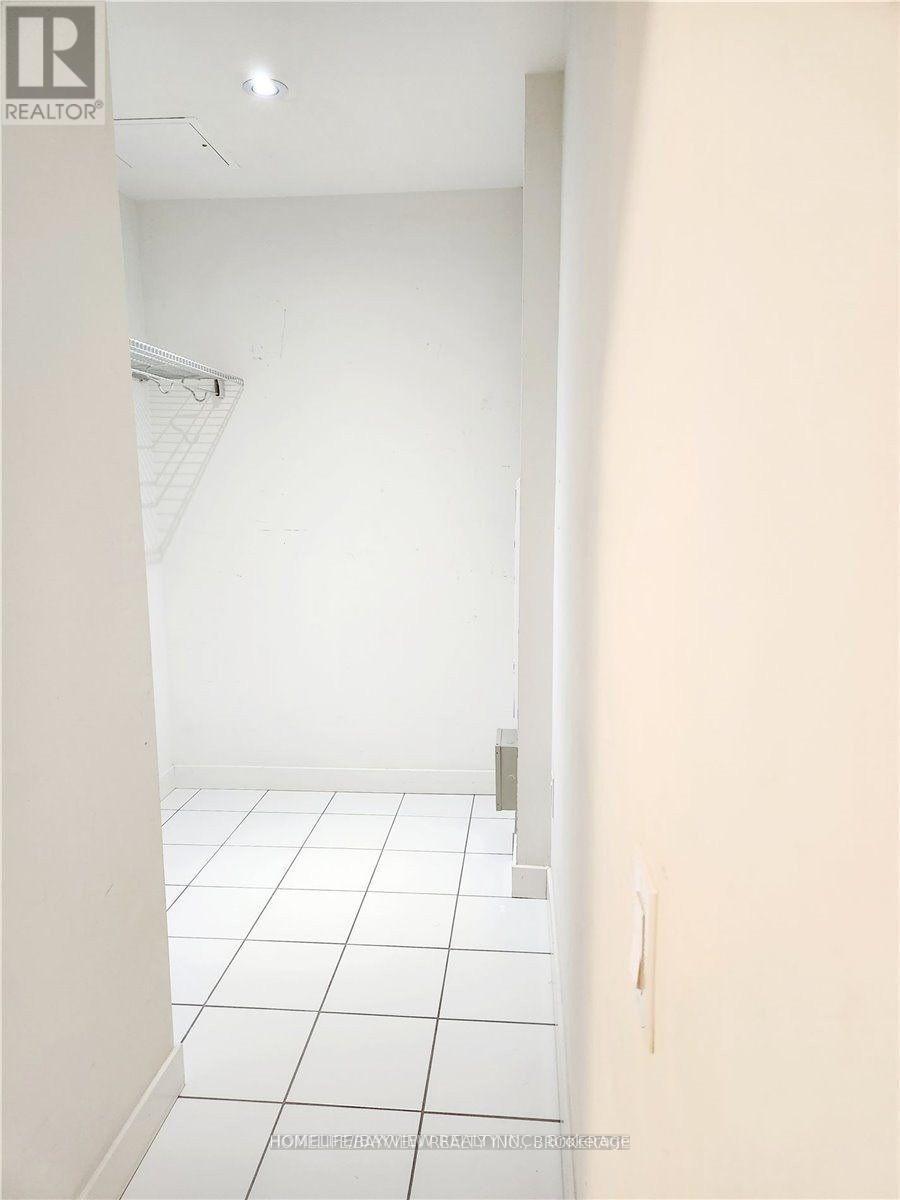2 Bedroom
1 Bathroom
Central Air Conditioning
Forced Air
$2,520 Monthly
Bright & Spacious 1+ Den Unit, 645 Sq Ft + 48 Sq Ft Balcony With Spectacular West Park Vie.Large In-Suite Storage Closet-Storage Can Be Use As A Study/Game Room. Modern Kitchen W/ Granite Top & Custom Backsplash, S/S Appliances, 9' Ft High Ceiling. 1 Parking. This Central Location Provides Lifestyles Aplenty Suited For All Your Need **** EXTRAS **** Five Star Amenities Include Concierge, Gym,Party/Meeting Room,Roof Top Garden, Bbq,Indoor/Outdoor Whirlpools. Visitor Parking. Min To Walk Subway, Ikea,Canadian Tire,Shopping, Banks, North York General Hospital,Ttc (id:27910)
Property Details
|
MLS® Number
|
C8473498 |
|
Property Type
|
Single Family |
|
Community Name
|
Bayview Village |
|
Amenities Near By
|
Hospital, Park, Public Transit |
|
Community Features
|
Pets Not Allowed |
|
Features
|
Balcony |
|
Parking Space Total
|
1 |
|
View Type
|
View |
Building
|
Bathroom Total
|
1 |
|
Bedrooms Above Ground
|
1 |
|
Bedrooms Below Ground
|
1 |
|
Bedrooms Total
|
2 |
|
Amenities
|
Security/concierge, Exercise Centre, Sauna, Visitor Parking |
|
Appliances
|
Garage Door Opener Remote(s), Dishwasher, Dryer, Microwave, Refrigerator, Stove, Washer, Window Coverings |
|
Cooling Type
|
Central Air Conditioning |
|
Exterior Finish
|
Concrete |
|
Heating Fuel
|
Natural Gas |
|
Heating Type
|
Forced Air |
|
Type
|
Apartment |
Parking
Land
|
Acreage
|
No |
|
Land Amenities
|
Hospital, Park, Public Transit |
Rooms
| Level |
Type |
Length |
Width |
Dimensions |
|
Ground Level |
Living Room |
4.32 m |
3.17 m |
4.32 m x 3.17 m |
|
Ground Level |
Dining Room |
4.32 m |
3.17 m |
4.32 m x 3.17 m |
|
Ground Level |
Kitchen |
2.87 m |
2.78 m |
2.87 m x 2.78 m |
|
Ground Level |
Bedroom |
3.17 m |
2.92 m |
3.17 m x 2.92 m |
|
Ground Level |
Den |
2.65 m |
1.88 m |
2.65 m x 1.88 m |


















