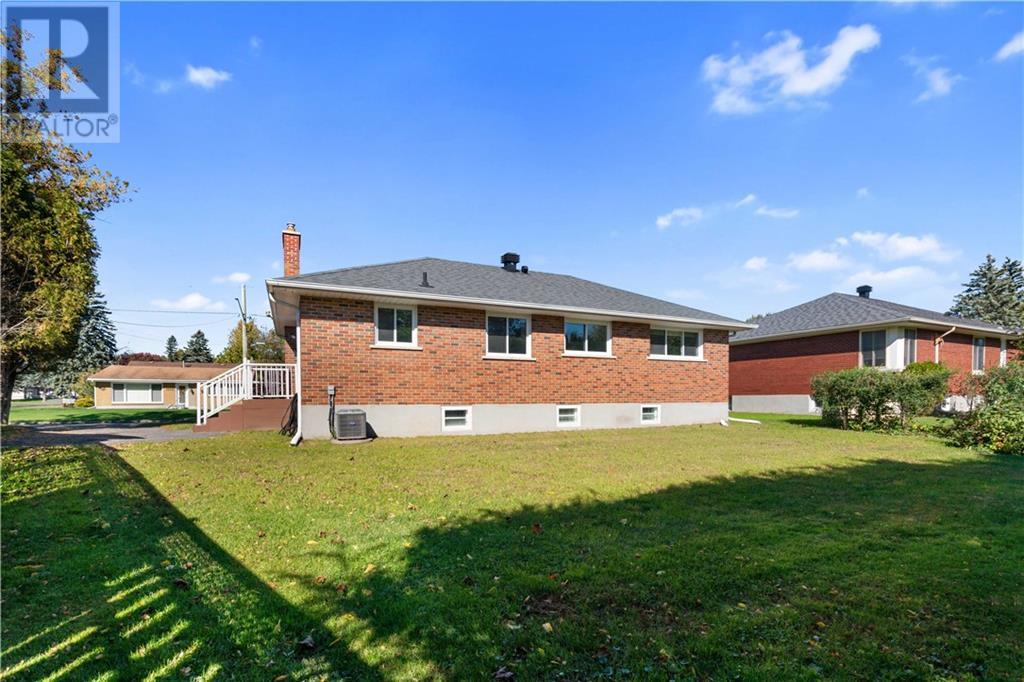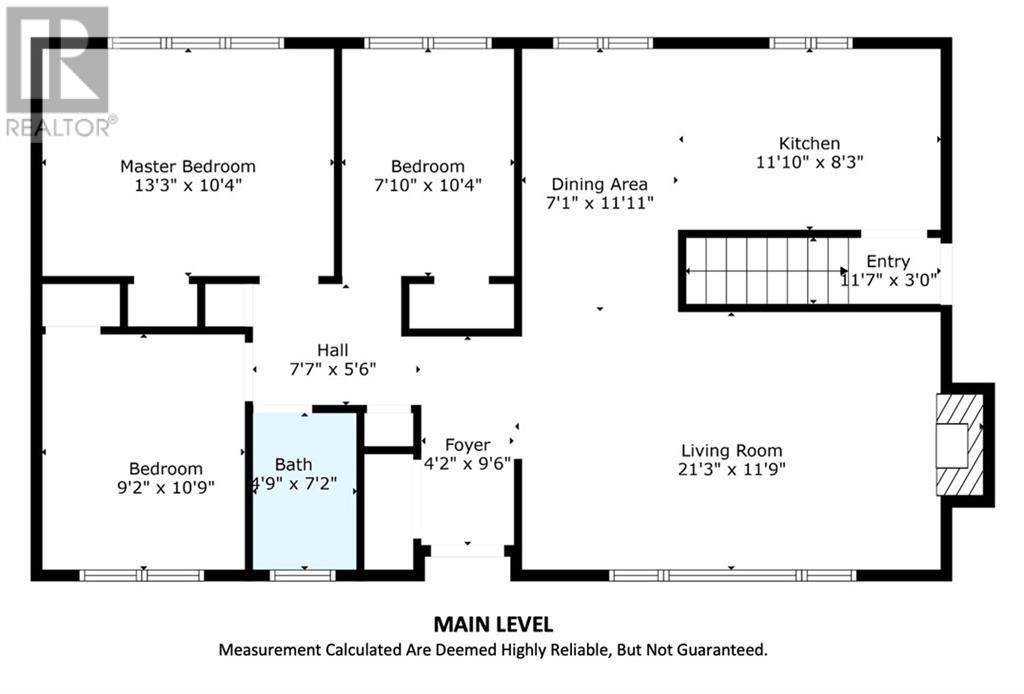3 Bedroom
2 Bathroom
Bungalow
Fireplace
Central Air Conditioning
Forced Air
$415,000
BEAUTIFULLY UPDATED 3 BEDROOM BRICK BUNGALOW IN RIVERDALE which is available for immediate possession & is in move-in condition. This home has been nicely renovated with contemporary kitchen cabinets, an updated main floor bath and 2pc bathroom in the basement, easy to maintain luxury vinyl flooring throughout and has been completely redecorated/painted - ready for the new homeowner to move in. This home is located in a quiet/peaceful Riverdale residential neighbourhood and is perfect for a growing family as it is located within walking distance to parks, public transit, schools and the canal lands/recreational area on the banks of the St. Lawrence river. The home is heated with a contemporary high efficiency forced air gas furnace + central air & all the appliances in home are included in the purchase price. The home is easy to show and well worth your time to view. Seller requires SPIS signed & submitted with all offer and 2 full business days irrevocable to review any/all offer(s). (id:28469)
Property Details
|
MLS® Number
|
1399810 |
|
Property Type
|
Single Family |
|
Neigbourhood
|
Riverdale |
|
AmenitiesNearBy
|
Public Transit, Shopping, Water Nearby |
|
CommunityFeatures
|
Family Oriented |
|
Easement
|
Unknown |
|
ParkingSpaceTotal
|
4 |
Building
|
BathroomTotal
|
2 |
|
BedroomsAboveGround
|
3 |
|
BedroomsTotal
|
3 |
|
Appliances
|
Refrigerator, Dryer, Stove, Washer |
|
ArchitecturalStyle
|
Bungalow |
|
BasementDevelopment
|
Finished |
|
BasementType
|
Full (finished) |
|
ConstructedDate
|
1962 |
|
ConstructionMaterial
|
Wood Frame |
|
ConstructionStyleAttachment
|
Detached |
|
CoolingType
|
Central Air Conditioning |
|
ExteriorFinish
|
Brick |
|
FireProtection
|
Smoke Detectors |
|
FireplacePresent
|
Yes |
|
FireplaceTotal
|
1 |
|
FlooringType
|
Other, Vinyl |
|
FoundationType
|
Poured Concrete |
|
HalfBathTotal
|
1 |
|
HeatingFuel
|
Natural Gas |
|
HeatingType
|
Forced Air |
|
StoriesTotal
|
1 |
|
SizeExterior
|
1075 Sqft |
|
Type
|
House |
|
UtilityWater
|
Municipal Water |
Parking
Land
|
Acreage
|
No |
|
LandAmenities
|
Public Transit, Shopping, Water Nearby |
|
Sewer
|
Municipal Sewage System |
|
SizeDepth
|
88 Ft ,1 In |
|
SizeFrontage
|
79 Ft ,5 In |
|
SizeIrregular
|
79.4 Ft X 88.07 Ft (irregular Lot) |
|
SizeTotalText
|
79.4 Ft X 88.07 Ft (irregular Lot) |
|
ZoningDescription
|
Residential |
Rooms
| Level |
Type |
Length |
Width |
Dimensions |
|
Basement |
Recreation Room |
|
|
35'10" x 10'10" |
|
Basement |
Office |
|
|
14'1" x 11'3" |
|
Basement |
2pc Bathroom |
|
|
2'10" x 5'0" |
|
Basement |
Games Room |
|
|
9'5" x 11'3" |
|
Basement |
Storage |
|
|
5'10" x 4'2" |
|
Basement |
Utility Room |
|
|
15'0" x 11'3" |
|
Basement |
Laundry Room |
|
|
13'3" x 10'10" |
|
Main Level |
Foyer |
|
|
4'2" x 9'6" |
|
Main Level |
Living Room/fireplace |
|
|
21'3" x 11'9" |
|
Main Level |
Dining Room |
|
|
7'11" x 11'11" |
|
Main Level |
Kitchen |
|
|
11'10" x 8'3" |
|
Main Level |
4pc Bathroom |
|
|
4'9" x 7'2" |
|
Main Level |
Primary Bedroom |
|
|
13'3" x 10'4" |
|
Main Level |
Bedroom |
|
|
7'10" x 10'4" |
|
Main Level |
Bedroom |
|
|
9'2" x 10'9" |































