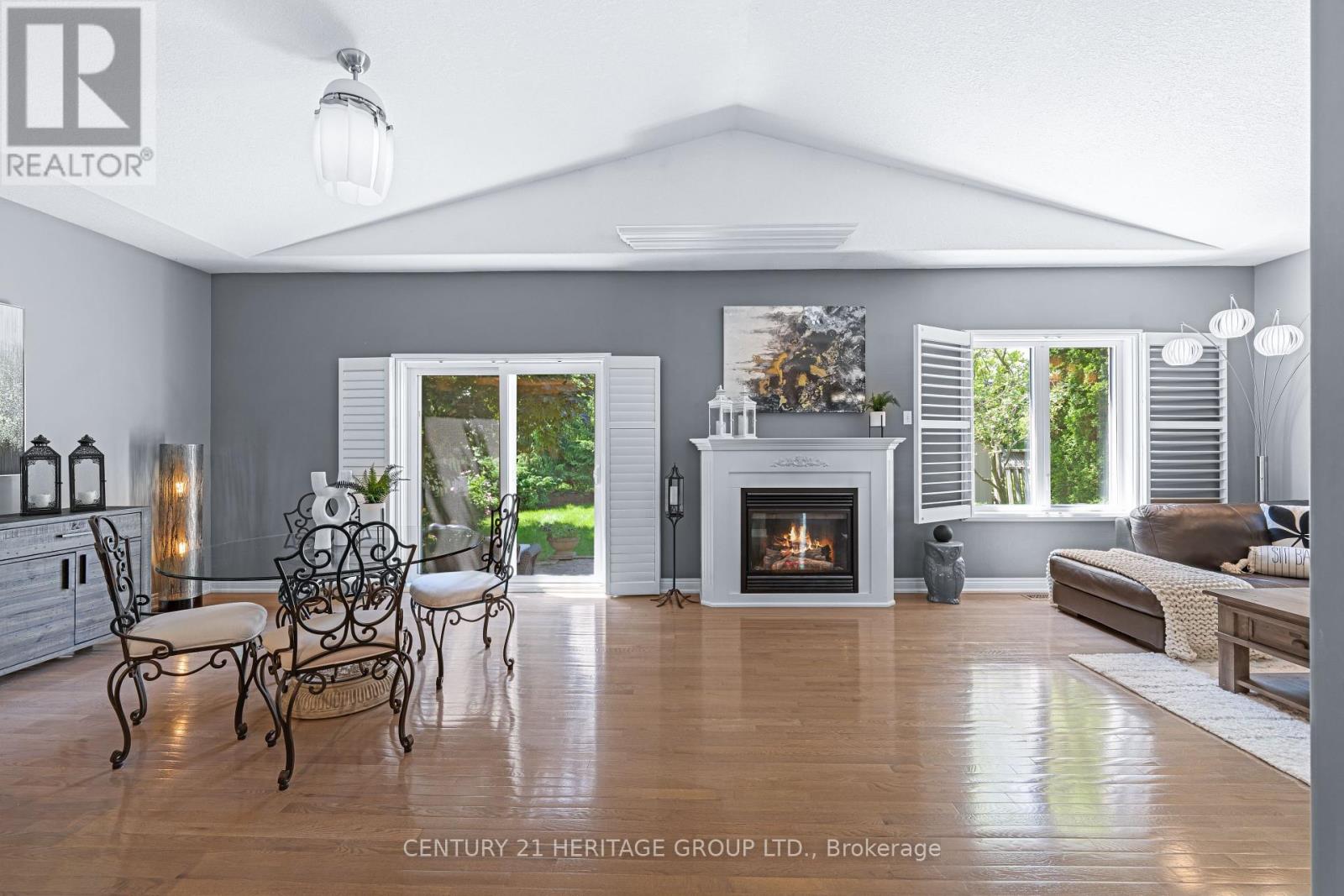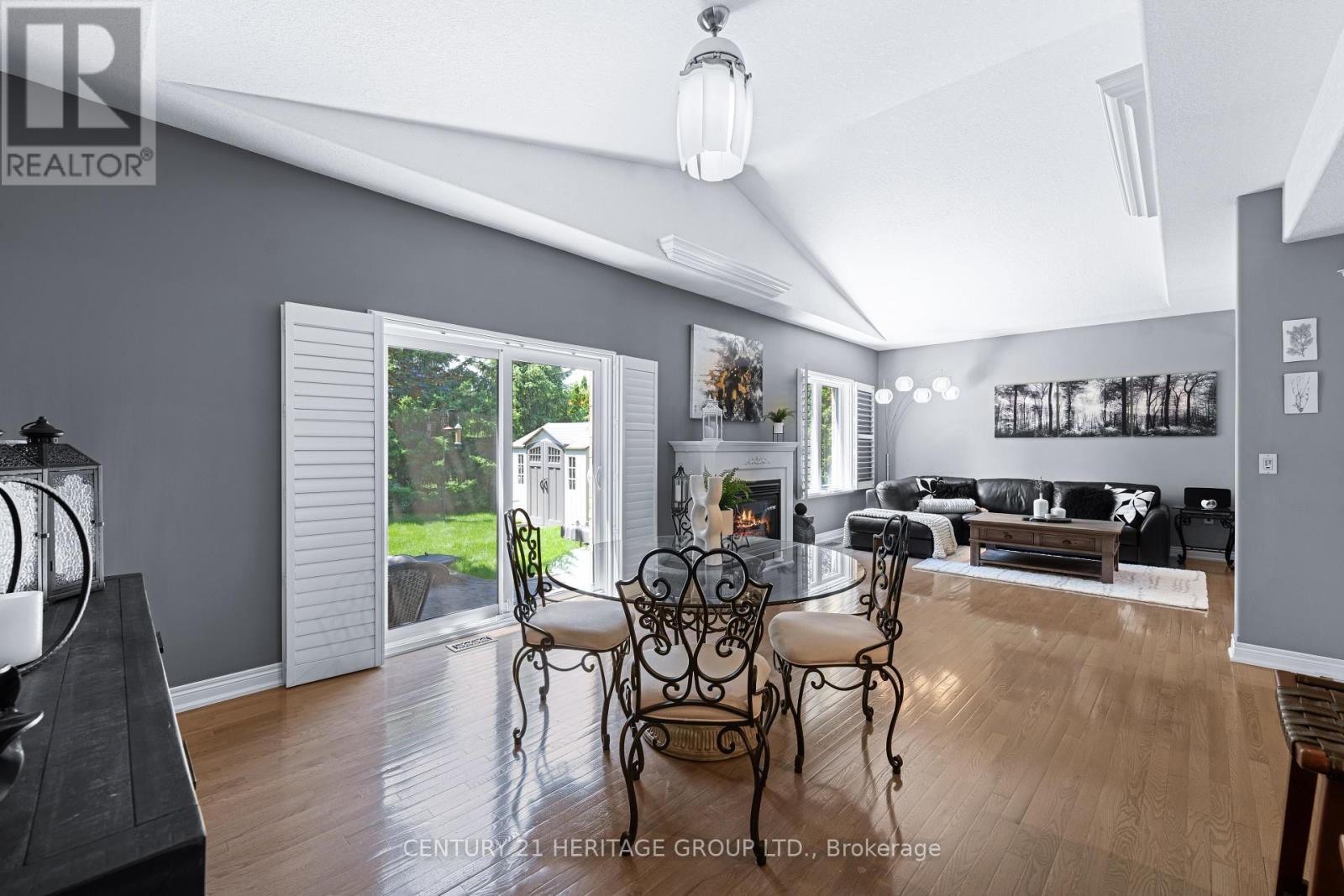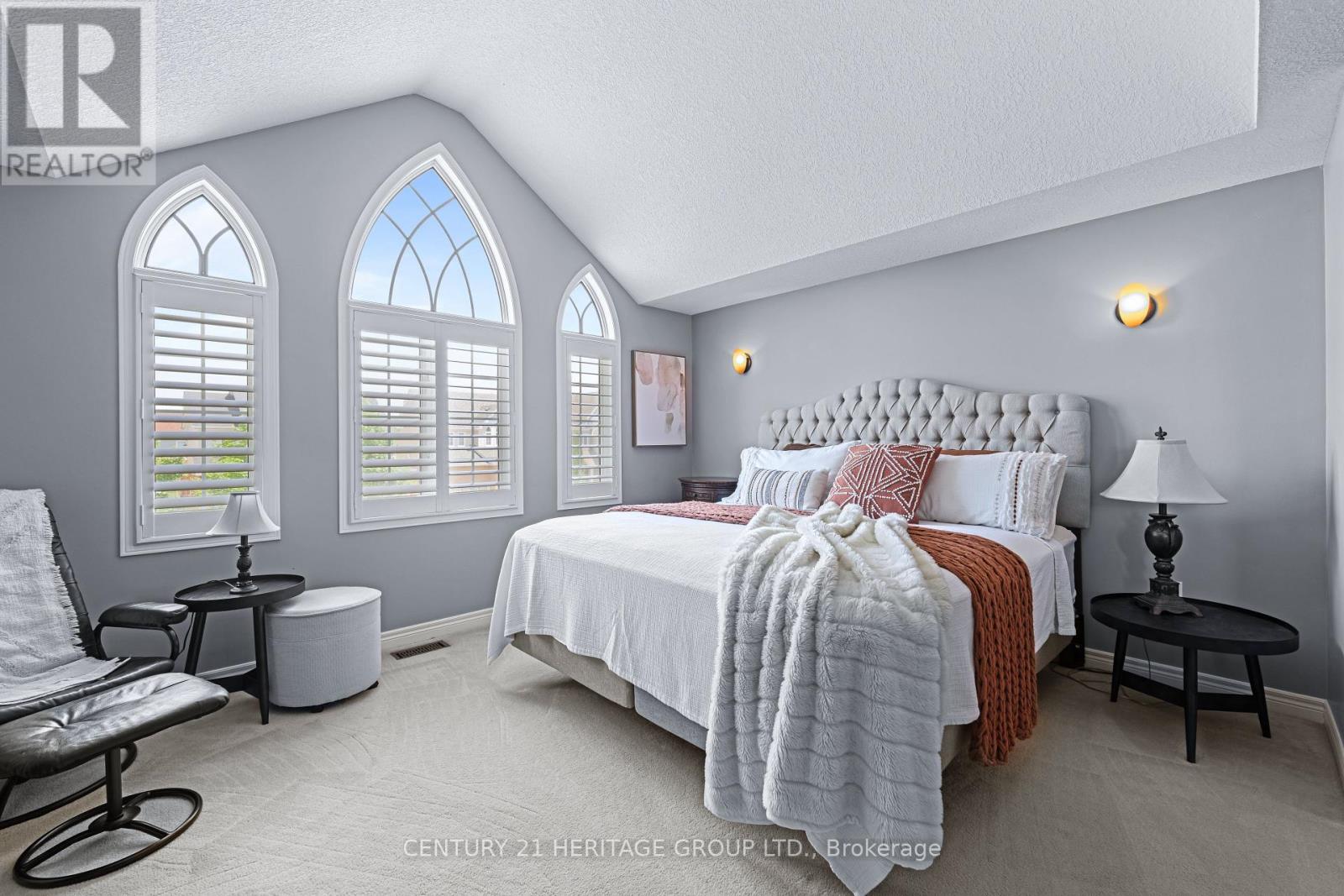3 Bedroom
4 Bathroom
Fireplace
Central Air Conditioning
Forced Air
$949,900
Gorgeous Family Home Backing on to Previn Park, in High-Demand Area & Close to the Water!!! Stunning Kitchen with Tons of Extended Cabinetry, Walk-In Pantry Room, Stainless Steel Appliances, Computer Nook, & Breakfast Bar * Bright Dining Area w/ Cathedral Ceiling & Walk-Out to your own Private Oasis Backyard, Backing on to the Park w/ Sonos Speaker System controlled by Phone * Open-Concept Family Room w/Cozy Gas Fireplace, High Cathedral Ceilings & Tons of Natural Light *Spacious Primary Bedroom w/Cathedral Ceiling, 4 Pc Ensuite & W/I Closet w/An Additional 2 Large Bedrooms & 4PcMain Wash * Enjoy the Extra Room of the Fin Basement, w/Gas Fireplace, 5 Pc Washroom, Rough-In for Kitchen, & Sonos Speaker System, perfect for Movie Nights! * Potential Separate Entrance to the Basement (through garage) can transform the space into an in-law suite * 3,000 Sq Ft of Liveable Space * Home has been Hard-Wired for Sound System * Garage is Heated & Insulated * Close to Amenities, Parks, Schools, Shopping, Restaurants, Transportation, Highways & Much More! **** EXTRAS **** Rough-In for Kitchen! * Hard-Wired for B/I Sound Systems! * 8 Yr Shingles w transferable warranty * Pride of Original Owners - First Time Ever on MLS * Close to Amenities, Parks, Schools, Shopping, Restaurants, Transit, HWYs & Much More! (id:27910)
Property Details
|
MLS® Number
|
N8462688 |
|
Property Type
|
Single Family |
|
Community Name
|
Alcona |
|
Amenities Near By
|
Park, Public Transit, Schools |
|
Community Features
|
Community Centre |
|
Parking Space Total
|
6 |
Building
|
Bathroom Total
|
4 |
|
Bedrooms Above Ground
|
3 |
|
Bedrooms Total
|
3 |
|
Appliances
|
Dishwasher, Dryer, Hood Fan, Microwave, Refrigerator, Stove, Washer, Window Coverings |
|
Basement Development
|
Finished |
|
Basement Type
|
N/a (finished) |
|
Construction Style Attachment
|
Detached |
|
Cooling Type
|
Central Air Conditioning |
|
Exterior Finish
|
Brick |
|
Fireplace Present
|
Yes |
|
Fireplace Total
|
2 |
|
Foundation Type
|
Concrete |
|
Heating Fuel
|
Natural Gas |
|
Heating Type
|
Forced Air |
|
Stories Total
|
2 |
|
Type
|
House |
|
Utility Water
|
Municipal Water |
Parking
Land
|
Acreage
|
No |
|
Land Amenities
|
Park, Public Transit, Schools |
|
Sewer
|
Sanitary Sewer |
|
Size Irregular
|
39.38 X 114.86 Ft ; Backing On To A Park!! |
|
Size Total Text
|
39.38 X 114.86 Ft ; Backing On To A Park!!|under 1/2 Acre |
Rooms
| Level |
Type |
Length |
Width |
Dimensions |
|
Second Level |
Primary Bedroom |
5.55 m |
4.33 m |
5.55 m x 4.33 m |
|
Second Level |
Bedroom 2 |
3.67 m |
3.2 m |
3.67 m x 3.2 m |
|
Second Level |
Bedroom 3 |
4.04 m |
3.71 m |
4.04 m x 3.71 m |
|
Basement |
Recreational, Games Room |
8.05 m |
6 m |
8.05 m x 6 m |
|
Main Level |
Kitchen |
5.1 m |
4.32 m |
5.1 m x 4.32 m |
|
Main Level |
Eating Area |
4.25 m |
3.45 m |
4.25 m x 3.45 m |
|
Main Level |
Living Room |
6.23 m |
3.8 m |
6.23 m x 3.8 m |
|
Main Level |
Dining Room |
3.63 m |
3.05 m |
3.63 m x 3.05 m |
Utilities
|
Cable
|
Installed |
|
Sewer
|
Installed |










































