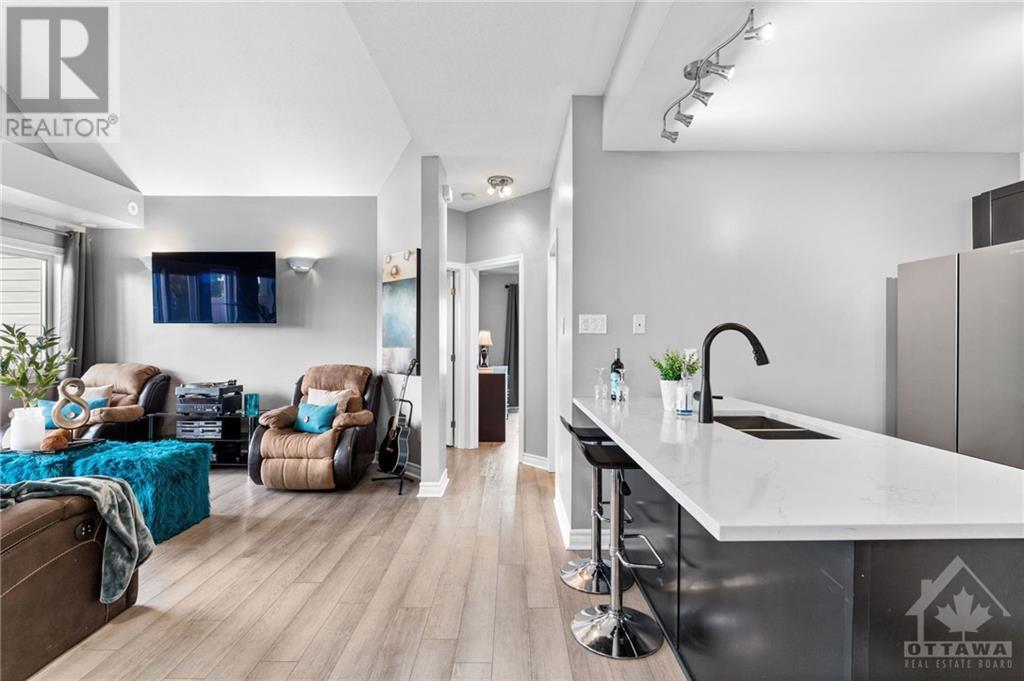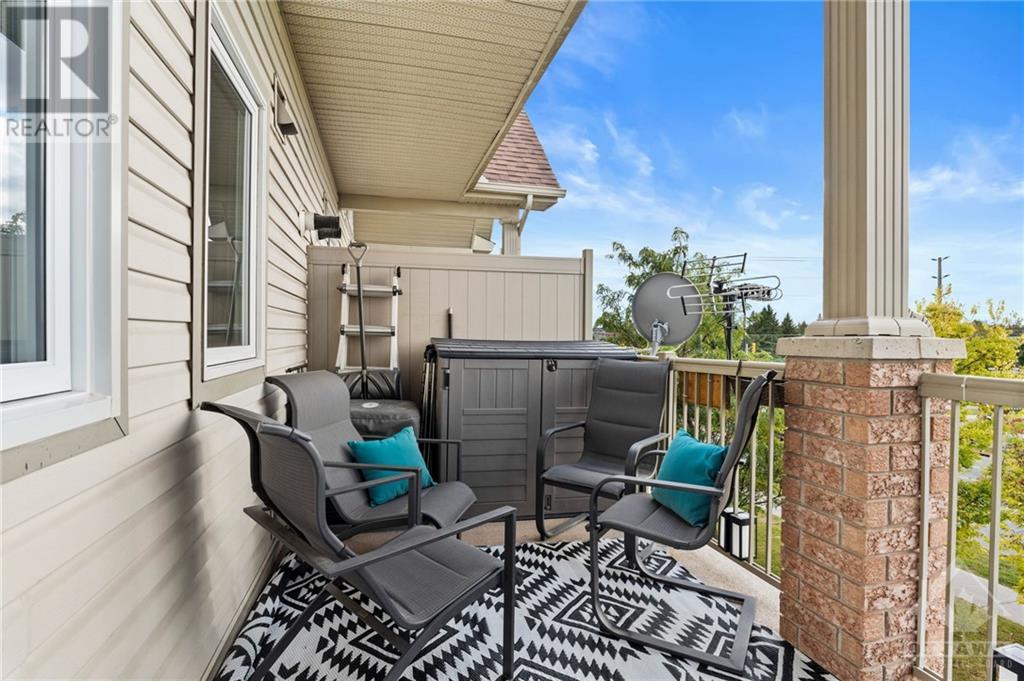1119 Stittsville Main Street Unit#k Ottawa, Ontario K2S 0C9
$365,000Maintenance, Property Management, Waste Removal, Caretaker, Other, See Remarks
$340.22 Monthly
Maintenance, Property Management, Waste Removal, Caretaker, Other, See Remarks
$340.22 MonthlyWelcome to exceptional condo living in the vibrant Jackson Trails community of Stittsville! Constructed by Tartan Homes, this beautifully maintained property offers the perfect blend of comfort & convenience. Located steps from shopping, dining, parks & transit, with quick access to Highway 417, it offers everything you need within easy reach. Inside, you’ll find an open-concept layout w/durable luxury vinyl flooring, a neutral color palette & seamless sightlines throughout. The kitchen boasts a breakfast bar, quartz countertops, stainless steel appliances & ample storage space. Transition effortlessly from the kitchen to the dining area and into the living room, where vaulted ceilings create an airy, inviting atmosphere. Step out onto your private balcony, perfect for alfresco dining or relaxing. This thoughtfully designed unit includes two bds, a full bathroom & the convenience of in-unit laundry. With one parking spot included, this condo is truly a wonderful place to call home. (id:28469)
Property Details
| MLS® Number | 1416646 |
| Property Type | Single Family |
| Neigbourhood | Stittsville, Jackson Trails |
| AmenitiesNearBy | Public Transit, Recreation Nearby, Shopping |
| CommunityFeatures | Family Oriented, Pets Allowed With Restrictions |
| Features | Balcony |
| ParkingSpaceTotal | 1 |
Building
| BathroomTotal | 1 |
| BedroomsAboveGround | 2 |
| BedroomsTotal | 2 |
| Amenities | Laundry - In Suite |
| Appliances | Refrigerator, Dishwasher, Dryer, Microwave Range Hood Combo, Stove, Washer |
| BasementDevelopment | Not Applicable |
| BasementType | None (not Applicable) |
| ConstructedDate | 2008 |
| CoolingType | Central Air Conditioning, Air Exchanger |
| ExteriorFinish | Brick, Siding |
| Fixture | Drapes/window Coverings |
| FlooringType | Wall-to-wall Carpet, Mixed Flooring, Tile, Vinyl |
| FoundationType | Poured Concrete |
| HeatingFuel | Natural Gas |
| HeatingType | Forced Air |
| StoriesTotal | 1 |
| Type | Apartment |
| UtilityWater | Municipal Water |
Parking
| Surfaced | |
| Visitor Parking |
Land
| Acreage | No |
| LandAmenities | Public Transit, Recreation Nearby, Shopping |
| Sewer | Municipal Sewage System |
| ZoningDescription | Residential |
Rooms
| Level | Type | Length | Width | Dimensions |
|---|---|---|---|---|
| Main Level | Dining Room | 5’1” x 15’8” | ||
| Main Level | Living Room | 11’7” x 15’8” | ||
| Main Level | Kitchen | 10’0” x 9’2” | ||
| Main Level | Laundry Room | 3’2” x 8’1” | ||
| Main Level | Primary Bedroom | 12’0” x 12’5” | ||
| Main Level | Other | 5’1” x 5’8” | ||
| Main Level | Bedroom | 11’8” x 16’5” | ||
| Main Level | 4pc Bathroom | 7’7” x 8’10” |
































