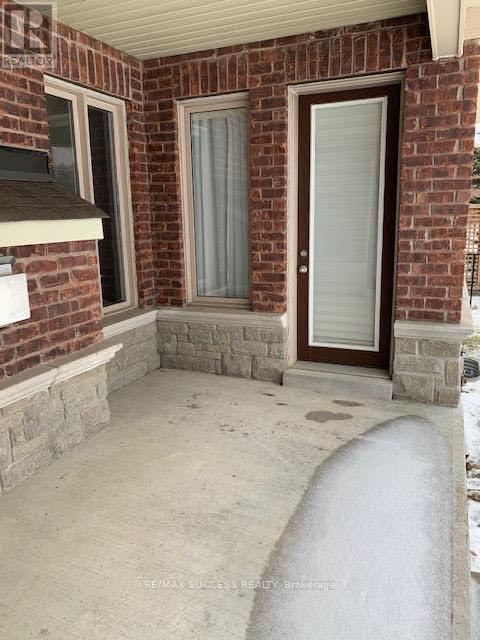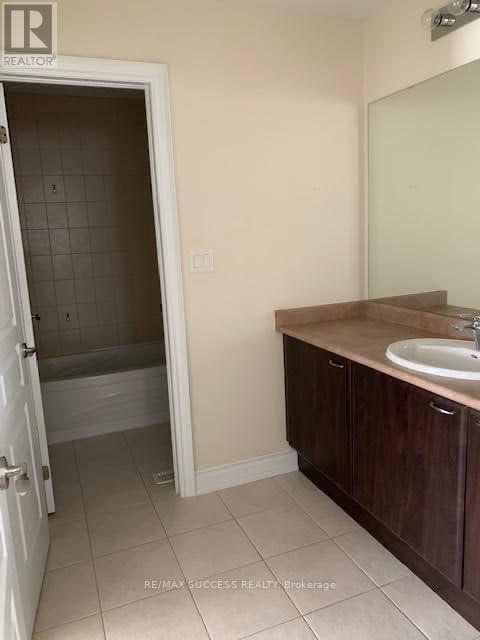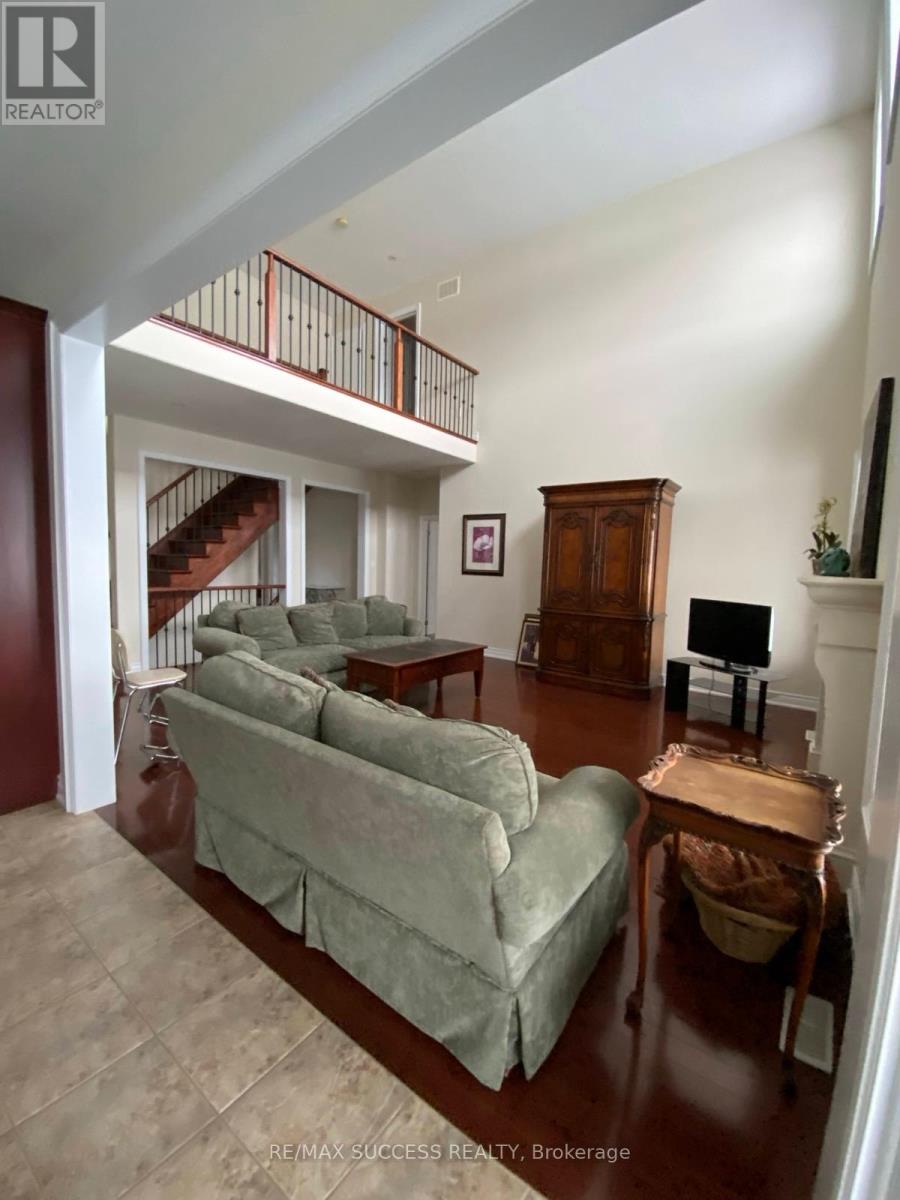4 Bedroom
4 Bathroom
Fireplace
Central Air Conditioning
Forced Air
$5,950 Monthly
Over 3200 Sq Ft Of Luxury Built On A Beautiful Premium 85'X200' Lot Backing To Ravine. Frontage Overlooks Spectacular View Of Pond And Fountain. This Fantastic 4Beds, 3 Baths Bungaloft Features Ceramic And Hardwood. 9' Ceiling On Main Floor W/Coffered Ceilings In L/R And D/R, Gas Fireplace In Great Room With 17' Ceiling. Custom Kitchen With Granite Counters, **** EXTRAS **** Centre Island With Double Sink And Pot Lights.$$$ In Upgrades, All New Stainless Steel Appliances And Much More. Includes: **** EXTRAS **** Exclusive Club link Platinum Membership To Wyndance Golf Club($70,000). $553 Monthly Maintenance Fee Includes Water pay by the landlord (id:27910)
Property Details
|
MLS® Number
|
N8404276 |
|
Property Type
|
Single Family |
|
Community Name
|
Rural Uxbridge |
|
Parking Space Total
|
4 |
Building
|
Bathroom Total
|
4 |
|
Bedrooms Above Ground
|
4 |
|
Bedrooms Total
|
4 |
|
Basement Development
|
Finished |
|
Basement Type
|
N/a (finished) |
|
Construction Style Attachment
|
Detached |
|
Cooling Type
|
Central Air Conditioning |
|
Exterior Finish
|
Brick |
|
Fireplace Present
|
Yes |
|
Foundation Type
|
Poured Concrete |
|
Heating Fuel
|
Natural Gas |
|
Heating Type
|
Forced Air |
|
Stories Total
|
1 |
|
Type
|
House |
Parking
Land
|
Acreage
|
No |
|
Sewer
|
Sanitary Sewer |
Rooms
| Level |
Type |
Length |
Width |
Dimensions |
|
Main Level |
Great Room |
5.49 m |
4.57 m |
5.49 m x 4.57 m |
|
Main Level |
Kitchen |
3.96 m |
3.71 m |
3.96 m x 3.71 m |
|
Main Level |
Eating Area |
3.72 m |
3.35 m |
3.72 m x 3.35 m |
|
Main Level |
Dining Room |
5.18 m |
4.27 m |
5.18 m x 4.27 m |
|
Main Level |
Living Room |
4.27 m |
3.66 m |
4.27 m x 3.66 m |
|
Main Level |
Primary Bedroom |
5.49 m |
4.27 m |
5.49 m x 4.27 m |
|
Main Level |
Bedroom 2 |
4.27 m |
3.23 m |
4.27 m x 3.23 m |
|
Main Level |
Bedroom 3 |
4.45 m |
3.87 m |
4.45 m x 3.87 m |
|
Main Level |
Bedroom 4 |
4.4 m |
3.38 m |
4.4 m x 3.38 m |









































