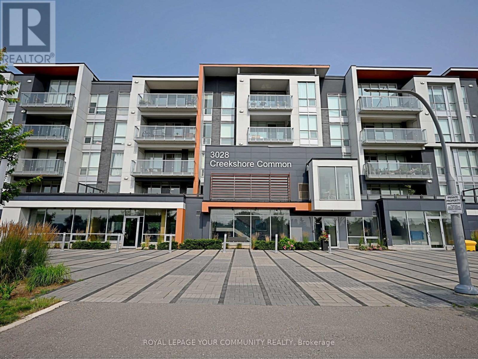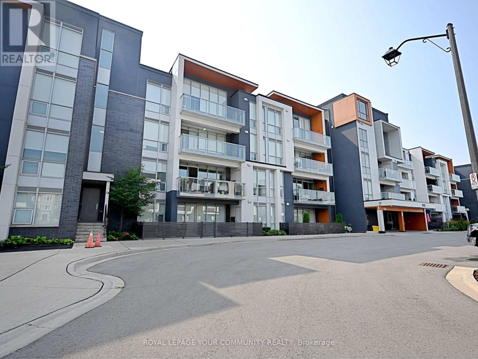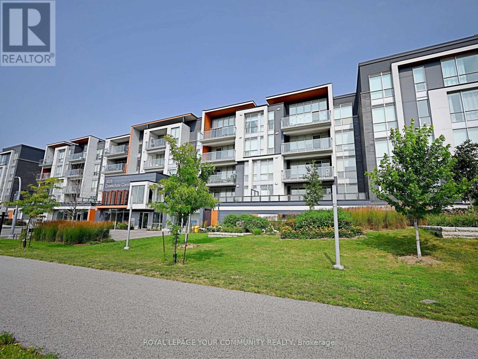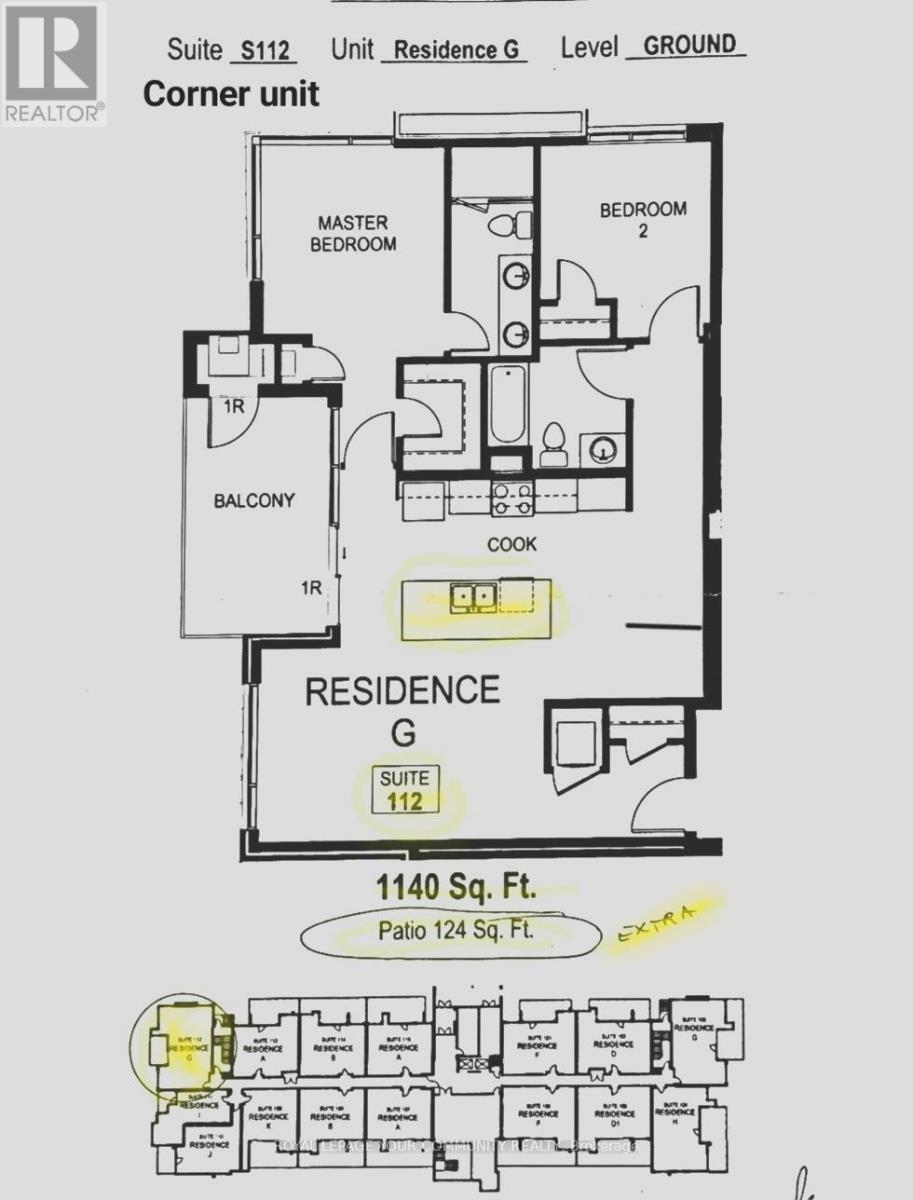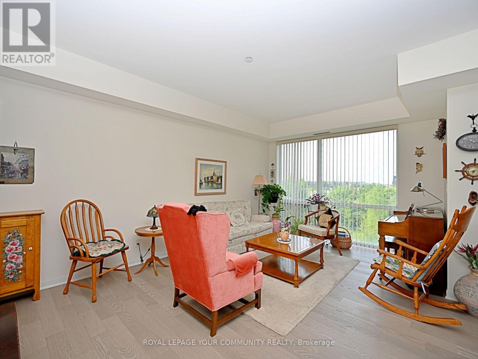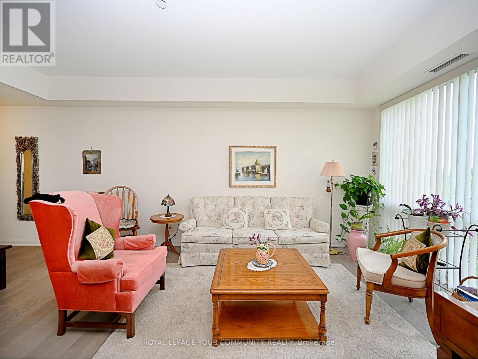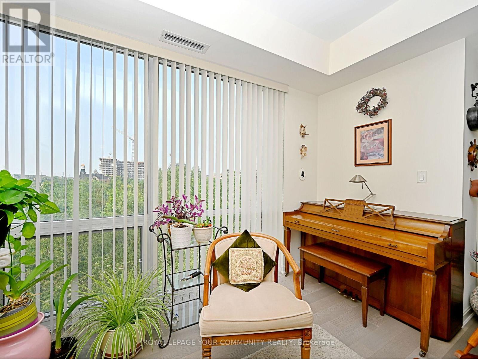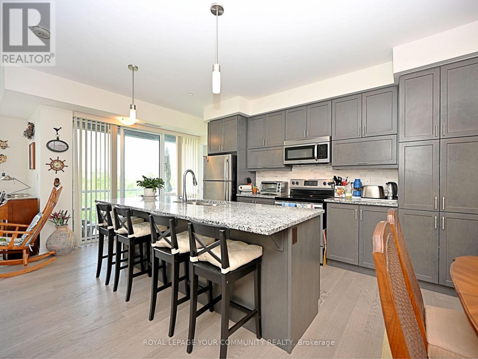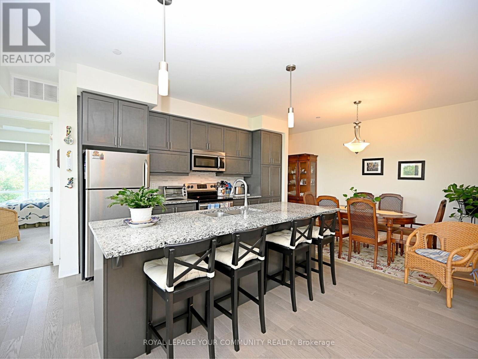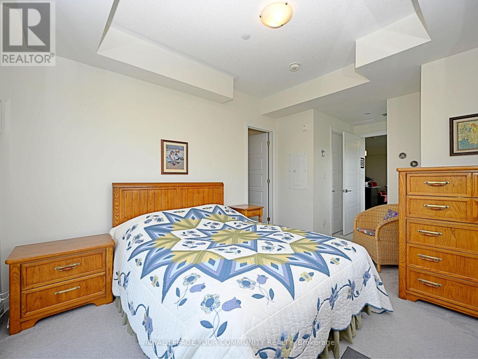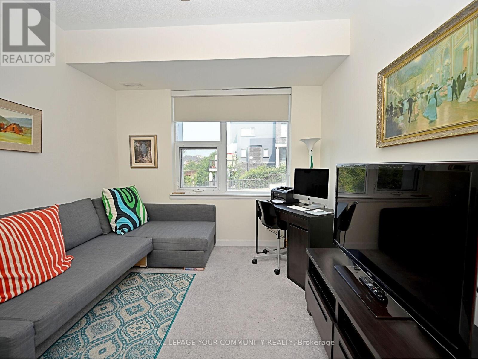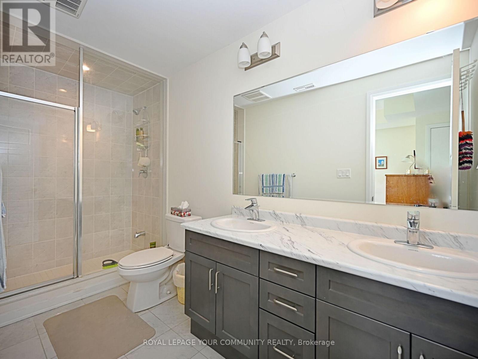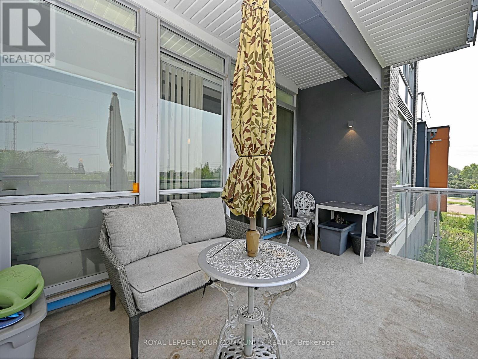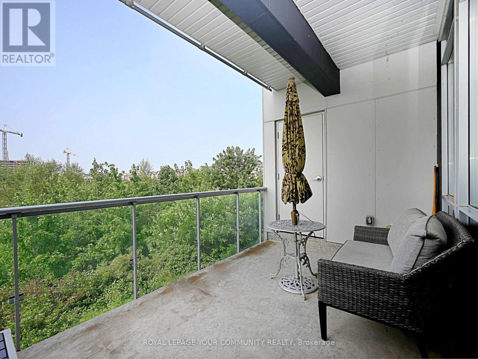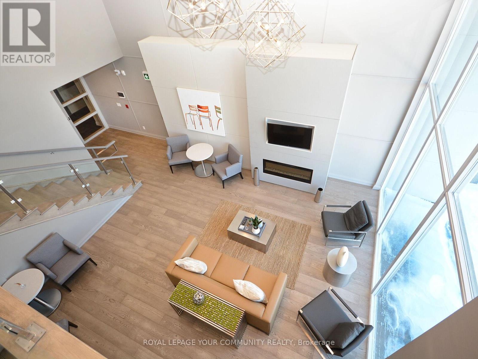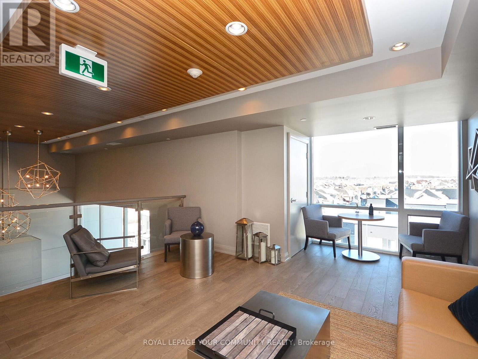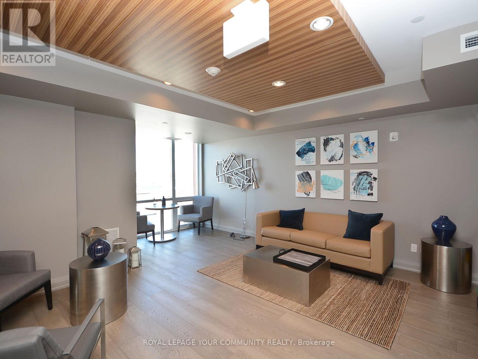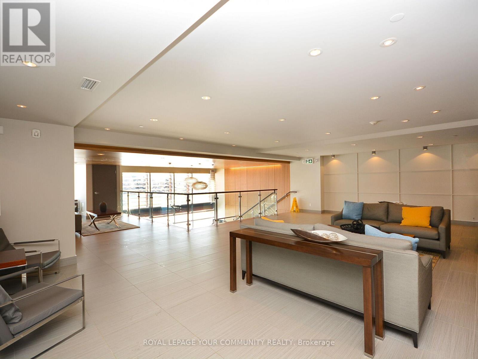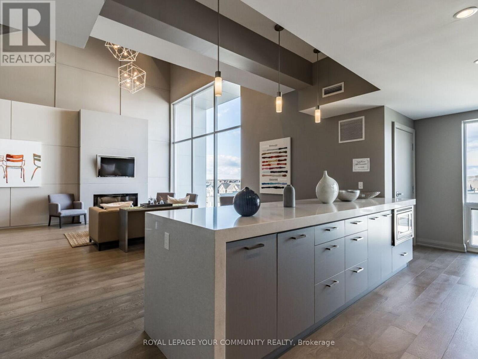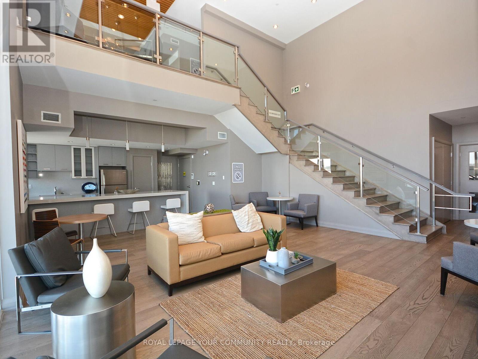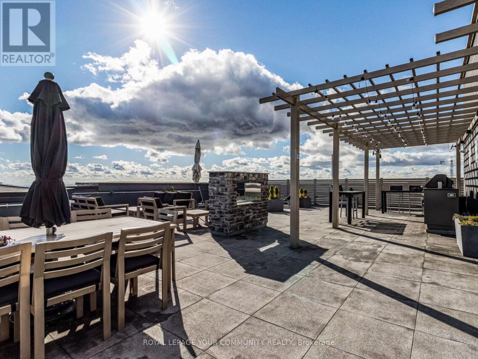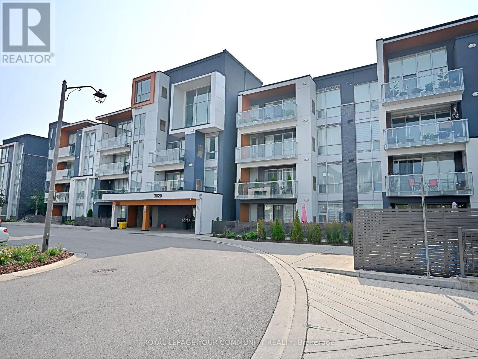2 Bedroom
2 Bathroom
Central Air Conditioning
Heat Pump
$819,900Maintenance,
$721.73 Monthly
A Place to Call Home! An Executive Low-Rise Condominium offers a Modern lifestyle, comfortable living with its amenities. Convenience location; Steps away to school, community / sport centre, trendy shops and eateries, nature parks, pond, walking trails, place of worships. - Suite 112 is a corner unit, spacious 1264 SF of living space (1140sf+124sf Balcony), boasts the Two Bedrooms and Two Bathrooms. 1 underground parking space and 1 storage locker. Enjoy a large open balcony that overlooks the green space & a natural pond, SW Exposure. A great lay-out Open Concept Functional floor plan, neutral decor throughout. Floor-to-ceiling windows bring in natural daylights to A Family size kitchen (builder upgrade) an oversized quartz center island that incorporated a breakfast bar that sits for 4, next to a Family size dining that comfortably sits for 6. Modern kitchen cabinetry and huge pantry, quartz counter tops, stainless-steel appliances. Master bedroom with a walk-in closet and a full bathroom. A formal spacious living room overlooking the greenery. It's a well-maintained unit which has been owner-occupied by the original owner that shows the pride of ownership. A Place to Call Home! **** EXTRAS **** FEATURE: A CORNER UNIT, NEUTRAL DECOR & NATURAL DAYLIGHT THROUGHOUT, 1264 SF LIVING SPACE, SPACIOUS PRINCIPAL ROOMS, FAMILY SIZE MODERN KITCHEN WITH CENTRE ISLAND SITS 4. FAMILY SIZE DINING & LIVING ROOMS, FACING GREEN SPACE, not Dundas St. (id:27910)
Property Details
|
MLS® Number
|
W8205794 |
|
Property Type
|
Single Family |
|
Community Name
|
Rural Oakville |
|
Amenities Near By
|
Hospital, Park |
|
Features
|
Conservation/green Belt, Balcony |
|
Parking Space Total
|
1 |
Building
|
Bathroom Total
|
2 |
|
Bedrooms Above Ground
|
2 |
|
Bedrooms Total
|
2 |
|
Amenities
|
Storage - Locker, Party Room, Visitor Parking, Exercise Centre |
|
Cooling Type
|
Central Air Conditioning |
|
Exterior Finish
|
Concrete, Stucco |
|
Heating Fuel
|
Natural Gas |
|
Heating Type
|
Heat Pump |
|
Type
|
Apartment |
Parking
Land
|
Acreage
|
No |
|
Land Amenities
|
Hospital, Park |
Rooms
| Level |
Type |
Length |
Width |
Dimensions |
|
Main Level |
Living Room |
6.11 m |
4.22 m |
6.11 m x 4.22 m |
|
Main Level |
Dining Room |
3.56 m |
3.01 m |
3.56 m x 3.01 m |
|
Main Level |
Kitchen |
5.12 m |
3.61 m |
5.12 m x 3.61 m |
|
Main Level |
Bedroom |
5.06 m |
3.83 m |
5.06 m x 3.83 m |
|
Main Level |
Bedroom 2 |
3.83 m |
3.51 m |
3.83 m x 3.51 m |
|
Main Level |
Other |
4.43 m |
2.6 m |
4.43 m x 2.6 m |

