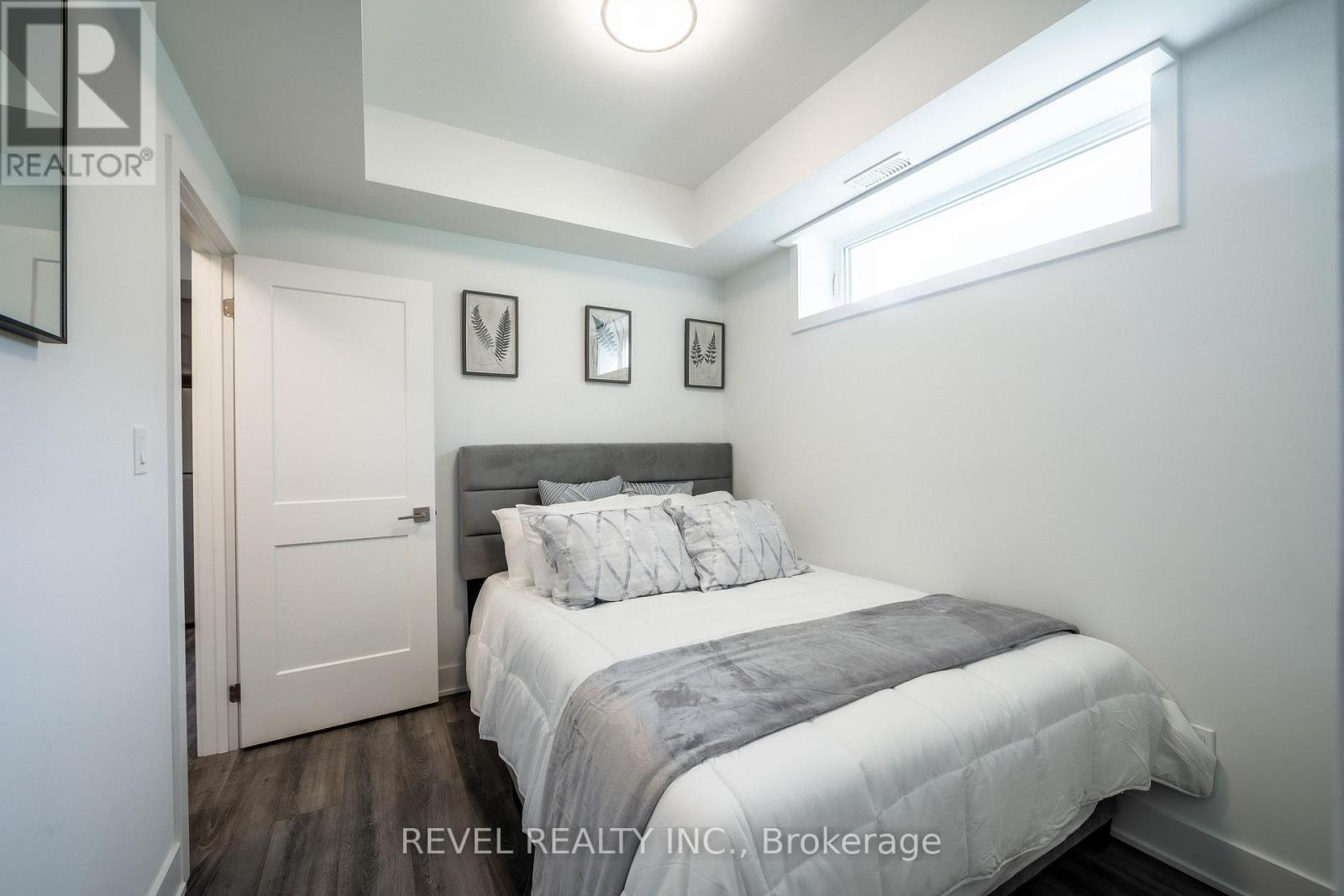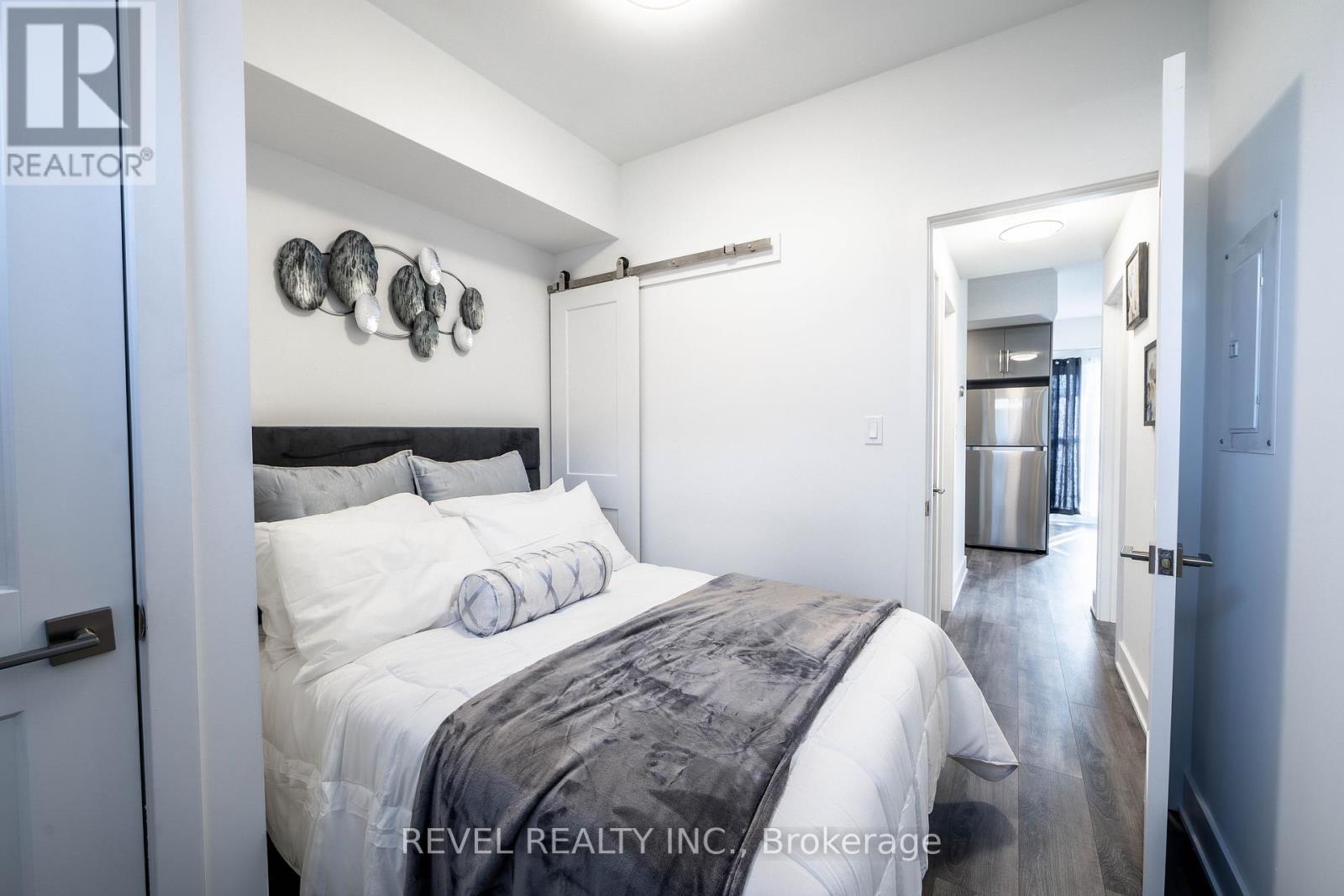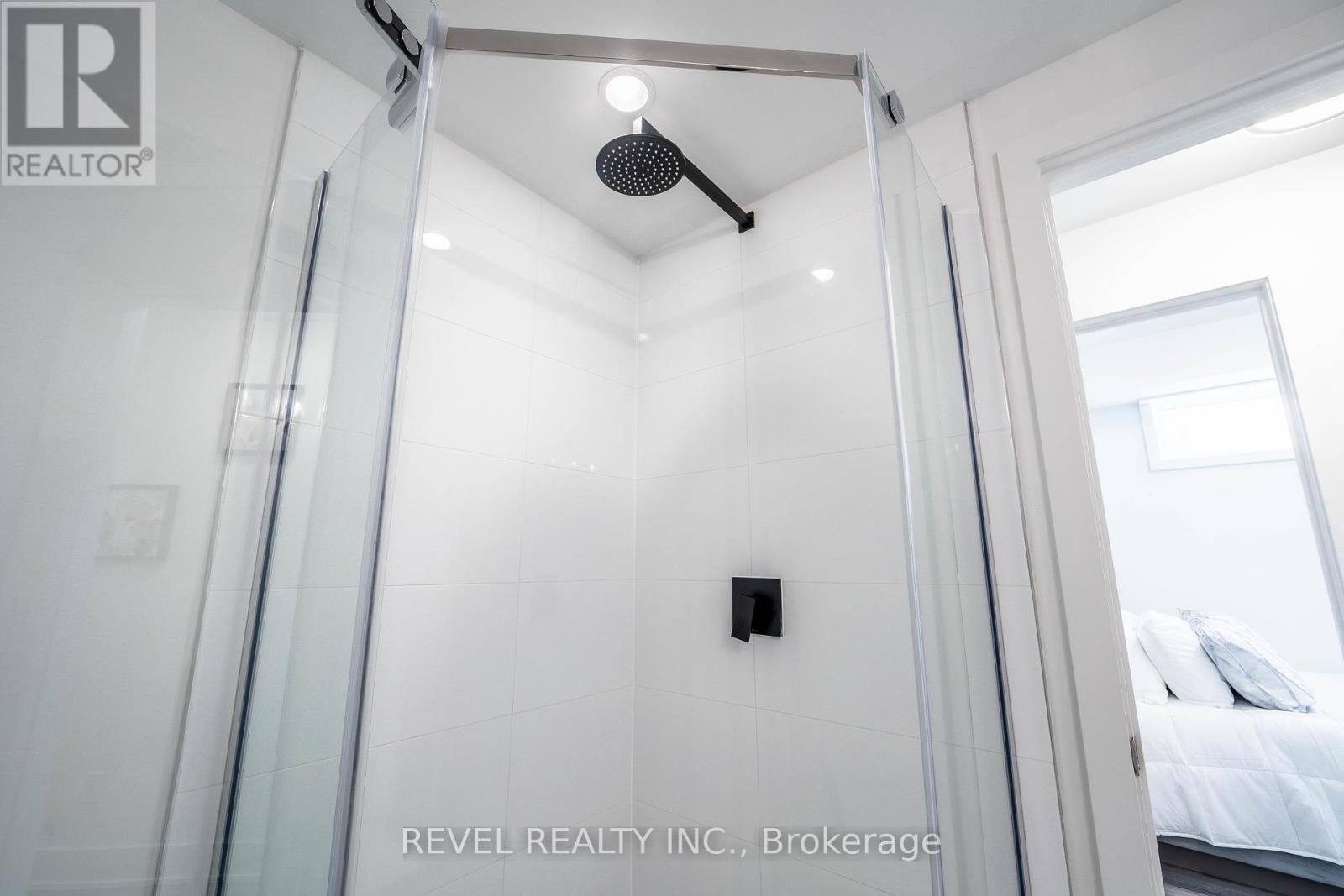2 Bedroom
2 Bathroom
Central Air Conditioning
Forced Air
Landscaped
$449,900Maintenance,
$232 Monthly
Welcome to your dream home! This stunning 2-bedroom, 2-bathroom modern residence is the epitome of contemporary living, offering an impeccable blend of luxury, comfort, and style. Nestled in a prime location. Step inside to be greeted by an open-concept floor plan that boasts high ceilings and expansive windows, flooding the space with natural light. The living area, with its sleek design and minimalist aesthetic, provides the perfect backdrop for both relaxation and entertaining. Adjoining this space is a gourmet kitchen that any culinary enthusiast will adore, featuring top-of-the-line stainless steel appliances, quartz countertops, custom cabinetry, and a large island that doubles as a breakfast bar. The master suite is a private oasis designed for ultimate comfort. It includes a spacious bedroom with ample closet space and a luxurious en-suite bathroom. This bathroom is a modern masterpiece, equipped with dual vanities, a glass-enclosed shower, and chic finishes that exude elegance. The second bedroom is equally inviting, ideal for guests, a home office, or a cozy retreat. The second bathroom continues the home's theme of contemporary elegance with high-end fixtures and a clean, sophisticated design. Throughout the home, you'll find premium hardwood floors, recessed lighting, and smart home features. The laundry room is conveniently located in site and includes a high-efficiency washer and dryer. Outside, the property boasts a private patio where you can unwind and enjoy the views of the beautifully landscaped surroundings. Located just minutes from shopping, dining, and entertainment options, this home provides easy access to everything you need while maintaining a peaceful residential atmosphere. Dont miss the opportunity to own this exquisite modern home, where every detail has been thoughtfully designed to enhance your lifestyle. (id:27910)
Property Details
|
MLS® Number
|
X8390728 |
|
Property Type
|
Single Family |
|
Community Features
|
Pet Restrictions |
|
Features
|
Balcony |
|
Parking Space Total
|
1 |
|
Structure
|
Porch |
Building
|
Bathroom Total
|
2 |
|
Bedrooms Above Ground
|
2 |
|
Bedrooms Total
|
2 |
|
Cooling Type
|
Central Air Conditioning |
|
Exterior Finish
|
Brick |
|
Foundation Type
|
Block |
|
Heating Fuel
|
Natural Gas |
|
Heating Type
|
Forced Air |
|
Type
|
Row / Townhouse |
Land
|
Acreage
|
No |
|
Landscape Features
|
Landscaped |
Rooms
| Level |
Type |
Length |
Width |
Dimensions |
|
Lower Level |
Bedroom |
2.7 m |
3.3 m |
2.7 m x 3.3 m |
|
Lower Level |
Bathroom |
2.7 m |
1.5 m |
2.7 m x 1.5 m |
|
Lower Level |
Bedroom 2 |
2.92 m |
3.66 m |
2.92 m x 3.66 m |
|
Lower Level |
Bathroom |
1.8 m |
2.042 m |
1.8 m x 2.042 m |
|
Lower Level |
Kitchen |
2.67 m |
2.28 m |
2.67 m x 2.28 m |
|
Lower Level |
Living Room |
3.38 m |
4.66 m |
3.38 m x 4.66 m |






















