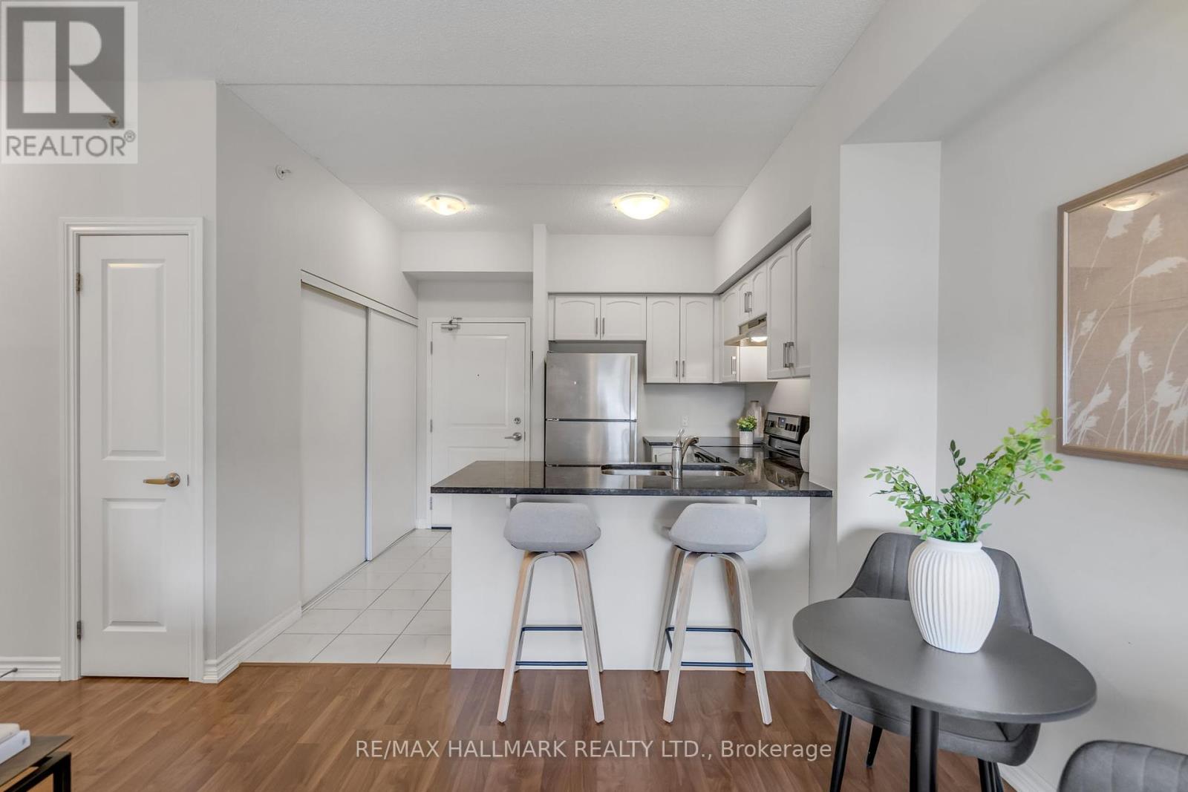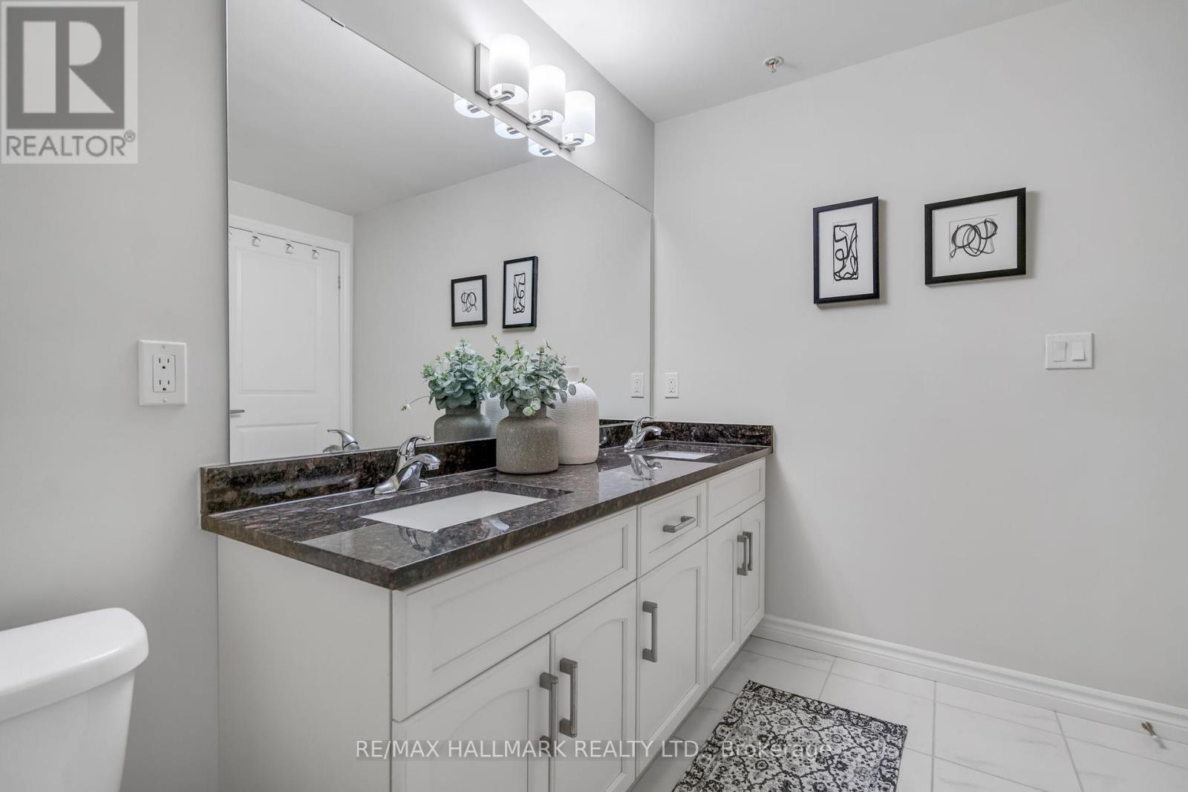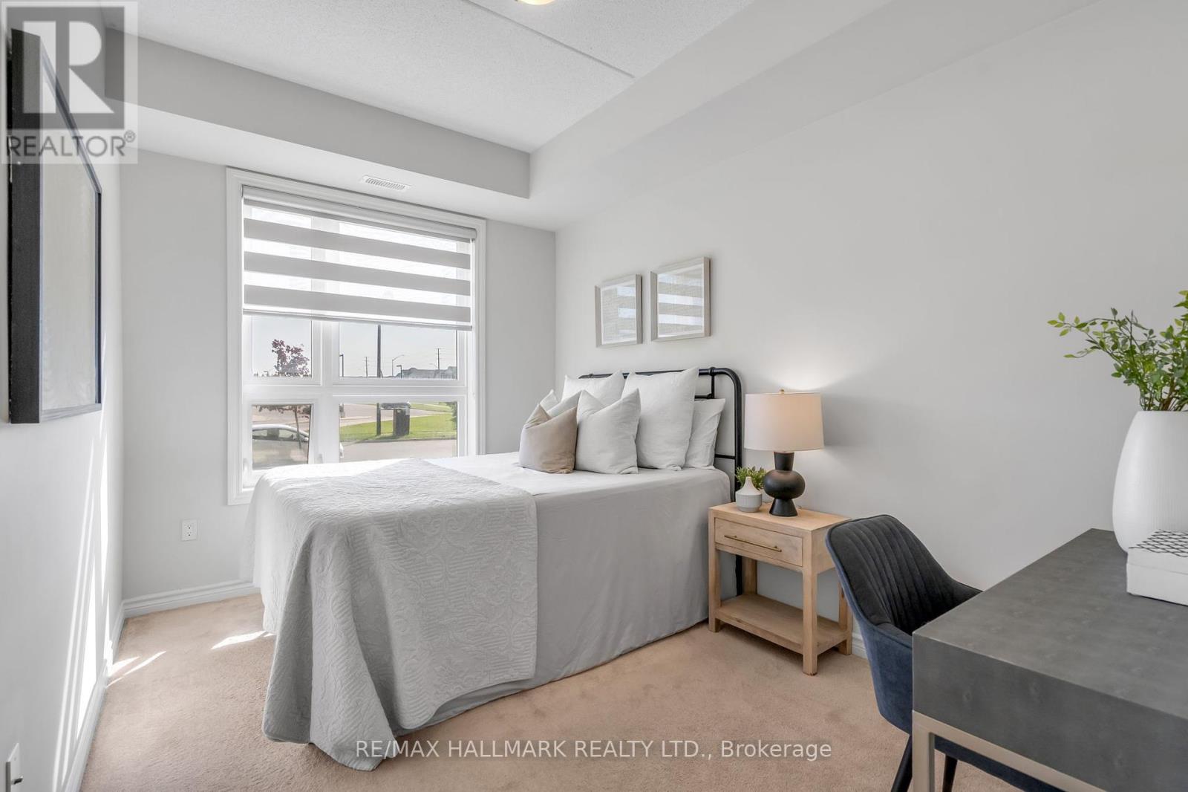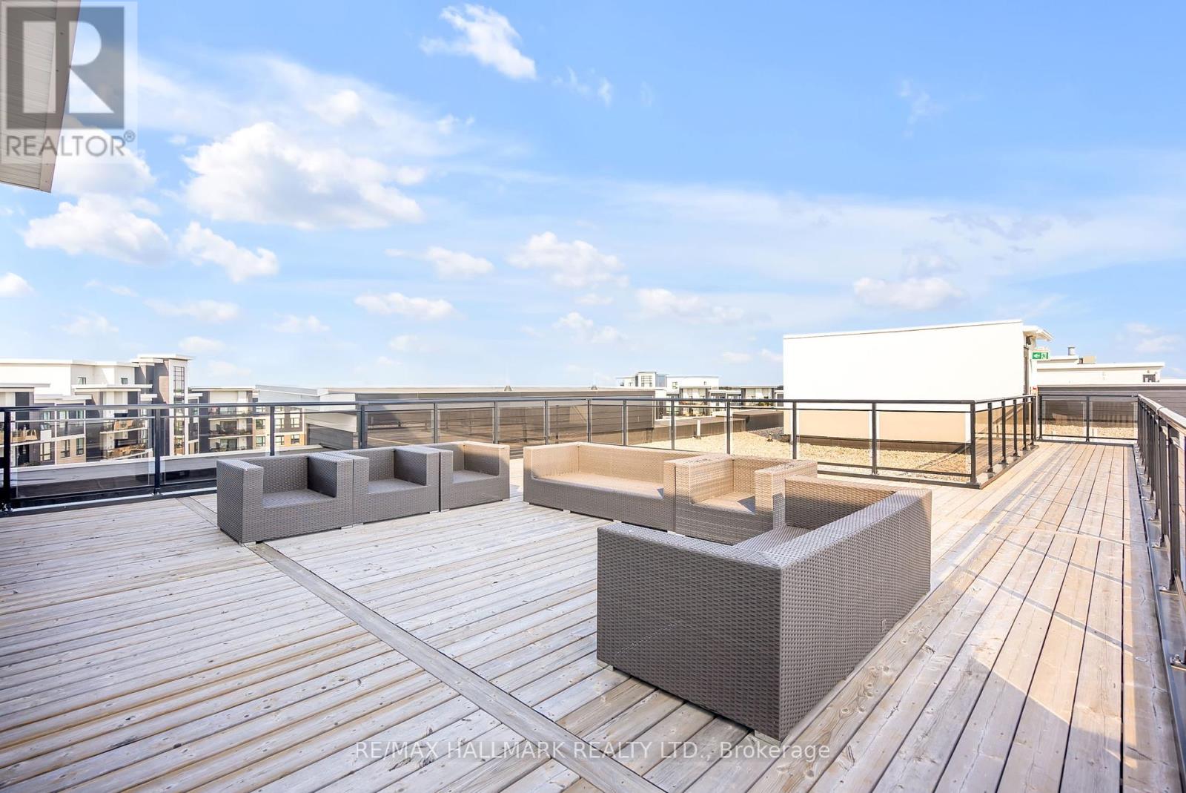2 Bedroom
2 Bathroom
Central Air Conditioning
Forced Air
$670,000Maintenance,
$375.23 Monthly
Welcome To Contemporary Living At Its Finest In This Stylish Condo Located In The Vibrant Heart Of Milton. This Southwest Facing Unit Features 2 Functional Bedrooms, 2 Sleek Bathrooms, 2 Rarely Offered Parking Spaces And 1 Spacious Locker. The Open Concept Living Area Is Flooded With Natural Light And Seamlessly Connects To A Modern Kitchen Equipped With Stainless Steel Energy Efficient Appliances, Granite Countertops And A Breakfast Bar. Enjoy Unobstructed Views And Fresh Air From Your Own Private First Floor Balcony. With Amenities Such As An Exercise Room, Rooftop Terrace, Party Room And Ample Visitor Parking And Being Just Minutes From Public Transit, Schools, The Hospital, Grocery Stores, Restaurants And Parks, This Condo Provides An Unparalleled Urban Lifestyle. Don't Miss Your Chance To Call This Exceptional Property Home! **** EXTRAS **** Stainless Steel Fridge, Stainless Steel Stove, Stainless Steel Dishwasher, All Window Coverings, All Electrical Light Fixtures. (id:27910)
Property Details
|
MLS® Number
|
W8410138 |
|
Property Type
|
Single Family |
|
Community Name
|
Beaty |
|
Amenities Near By
|
Schools, Public Transit, Place Of Worship, Park, Hospital |
|
Community Features
|
Pet Restrictions |
|
Features
|
Ravine, Balcony |
|
Parking Space Total
|
2 |
Building
|
Bathroom Total
|
2 |
|
Bedrooms Above Ground
|
2 |
|
Bedrooms Total
|
2 |
|
Amenities
|
Exercise Centre, Party Room, Visitor Parking, Storage - Locker |
|
Appliances
|
Water Heater, Dishwasher, Refrigerator, Stove, Window Coverings |
|
Cooling Type
|
Central Air Conditioning |
|
Exterior Finish
|
Brick, Concrete |
|
Fire Protection
|
Security System |
|
Heating Fuel
|
Natural Gas |
|
Heating Type
|
Forced Air |
|
Type
|
Apartment |
Parking
Land
|
Acreage
|
No |
|
Land Amenities
|
Schools, Public Transit, Place Of Worship, Park, Hospital |
Rooms
| Level |
Type |
Length |
Width |
Dimensions |
|
Main Level |
Living Room |
4.55 m |
3.1 m |
4.55 m x 3.1 m |
|
Main Level |
Dining Room |
4.55 m |
3.1 m |
4.55 m x 3.1 m |
|
Main Level |
Kitchen |
2.77 m |
2.21 m |
2.77 m x 2.21 m |
|
Main Level |
Primary Bedroom |
5.28 m |
2.69 m |
5.28 m x 2.69 m |
|
Main Level |
Bedroom |
4.04 m |
3.35 m |
4.04 m x 3.35 m |









































