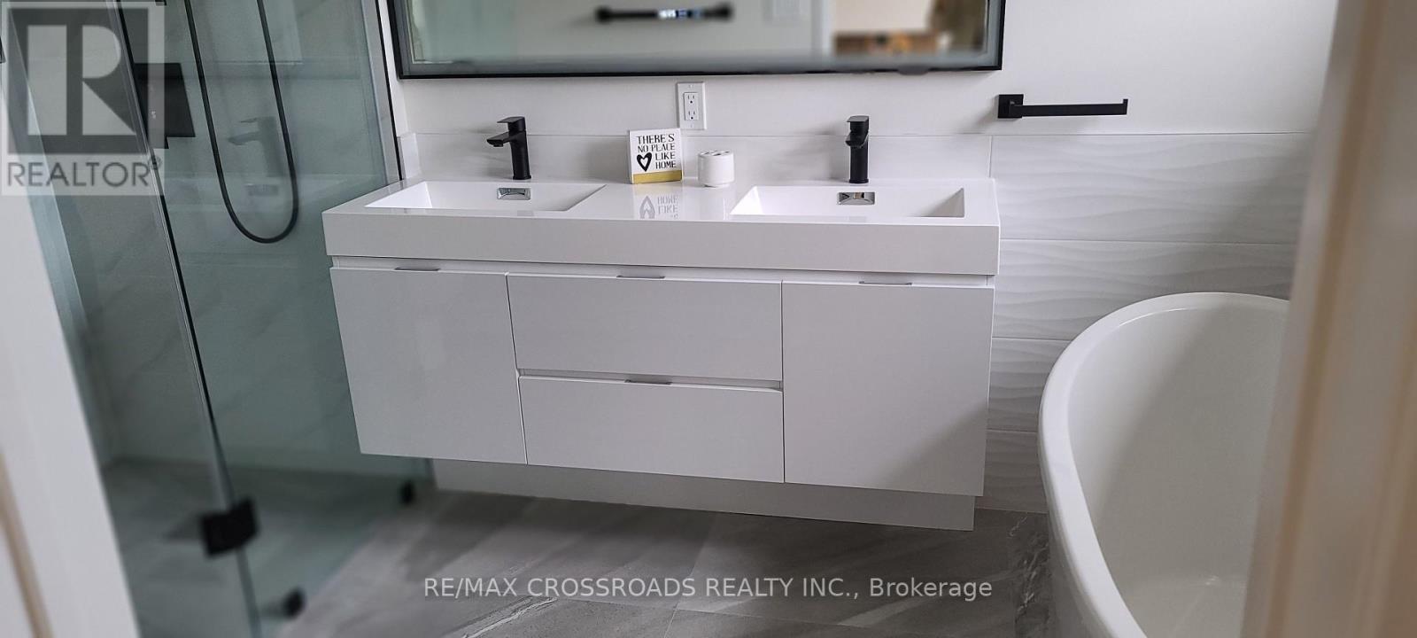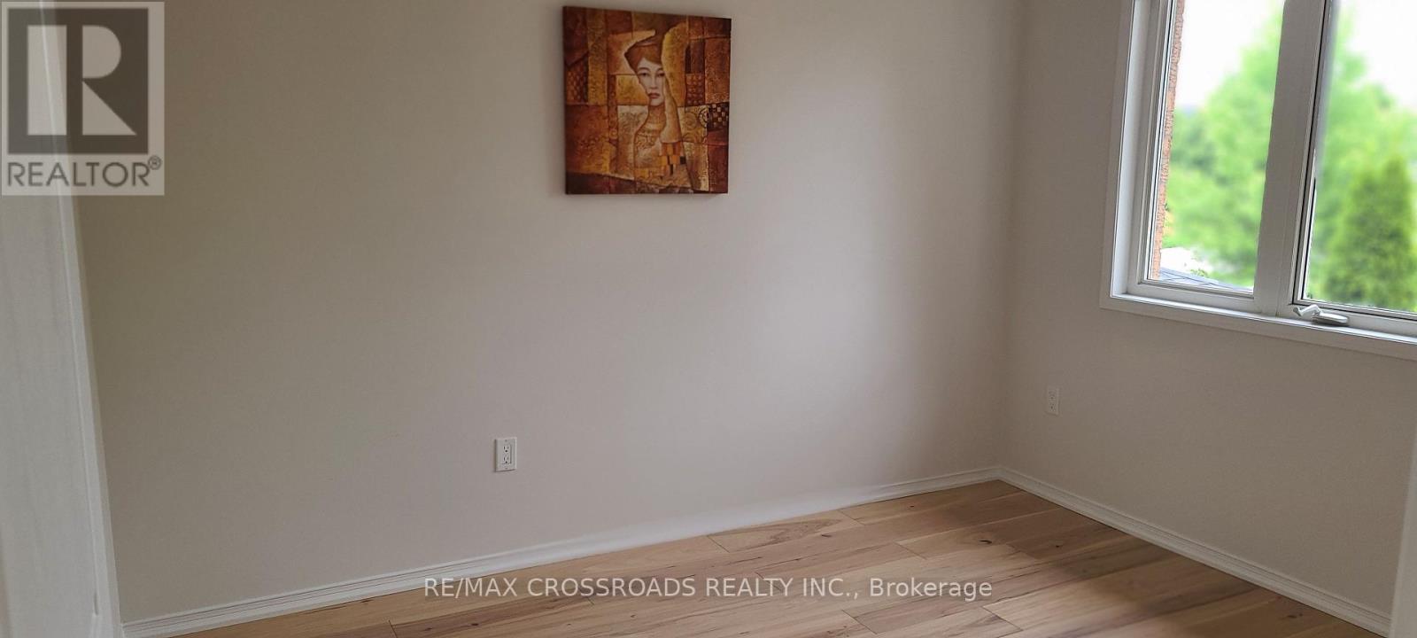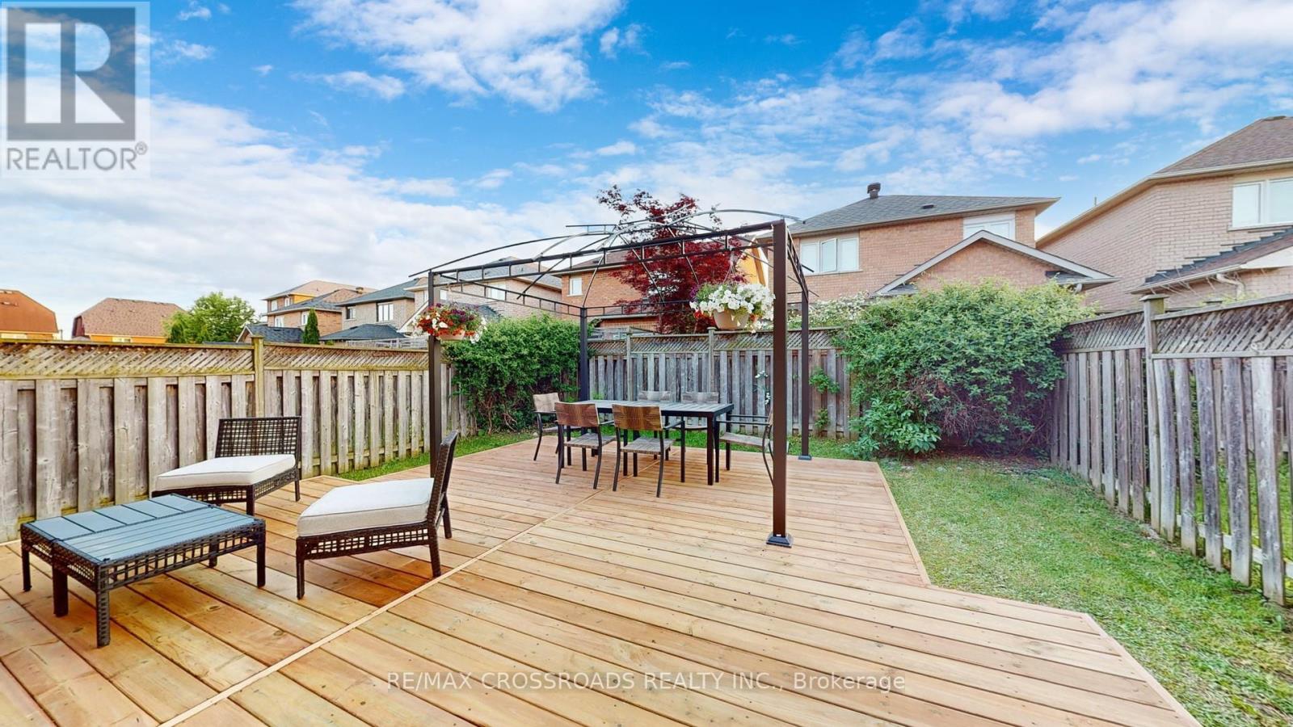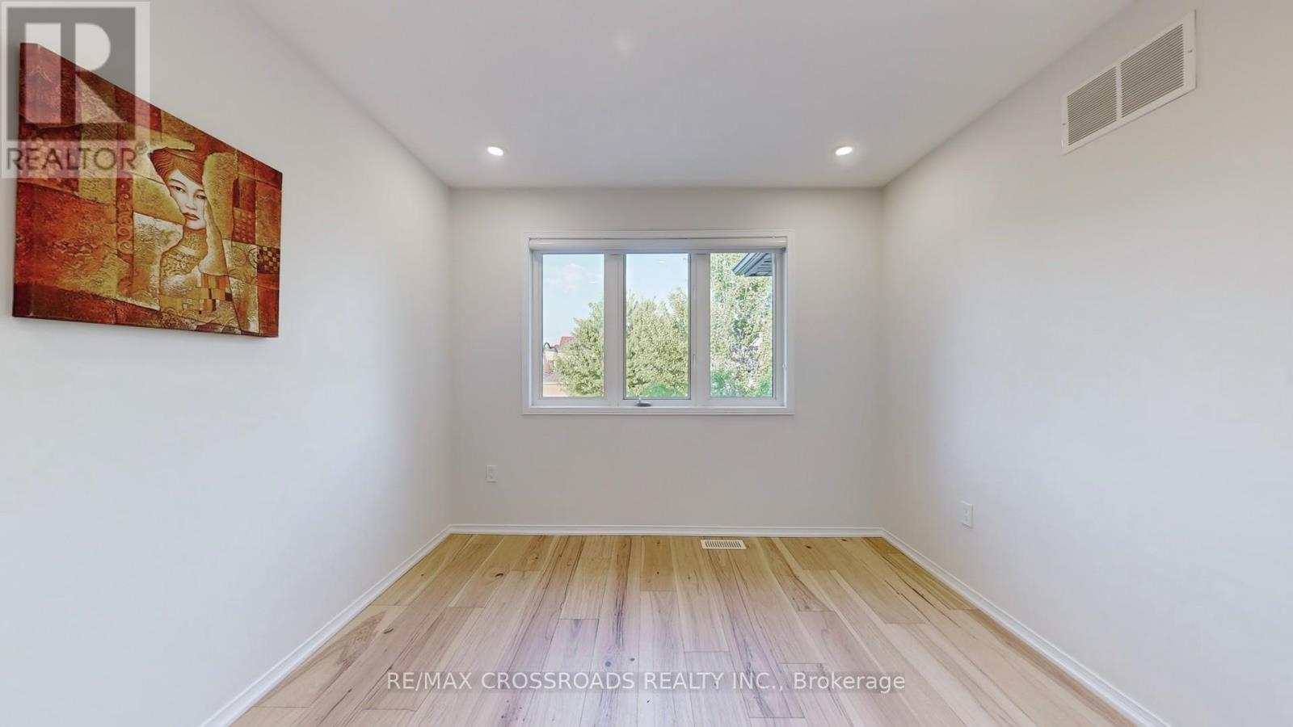3 Bedroom
4 Bathroom
Central Air Conditioning
Forced Air
$1,388,000
One of A Kind ! Beautiful Home in the High Demand Markham Area* with Up-graded New Renovations! New 36""x 36"" Porcelain Floor throughout in Main Floor* New Laminate Floorings in 2nd Floor* New Paint* New Modern Kitchen with Lots of Upgraded Cabinet* Centre Island with New Bar Lightings* Open to Family Room with Slate Block Wall and LED lighting in the bottom. Living and Dining Area Open Concept with Lots of Pot Lights in the Main Floor and 2nd Floor. New Modern Bathrooms with Glass Showers* Spacious Prime Bedroom with Custom Cabinetry, Glass shower & soaker Tub* Walk-In Closet* New Staircases* New Large Garden Deck with New Gazebo *Large Open Concept Basement with 3 Pcs Bath * **** EXTRAS **** S/S New Side by Side Fridge, S/S New Stove, B/I Dishwasher, Washer & Dryer, CAC (2 Years), All Electrical Lighting Fixtures, All pot Lights, All Window Blinds, Auto Garage Door Open with Remote. (id:27910)
Property Details
|
MLS® Number
|
N8373632 |
|
Property Type
|
Single Family |
|
Community Name
|
Greensborough |
|
Parking Space Total
|
2 |
Building
|
Bathroom Total
|
4 |
|
Bedrooms Above Ground
|
3 |
|
Bedrooms Total
|
3 |
|
Appliances
|
Water Meter, Blinds |
|
Basement Development
|
Finished |
|
Basement Type
|
N/a (finished) |
|
Construction Style Attachment
|
Detached |
|
Cooling Type
|
Central Air Conditioning |
|
Exterior Finish
|
Brick |
|
Foundation Type
|
Unknown |
|
Heating Fuel
|
Natural Gas |
|
Heating Type
|
Forced Air |
|
Stories Total
|
2 |
|
Type
|
House |
|
Utility Water
|
Municipal Water |
Parking
Land
|
Acreage
|
No |
|
Sewer
|
Sanitary Sewer |
|
Size Irregular
|
31.82 X 89.9 Ft ; (as Per Survey) |
|
Size Total Text
|
31.82 X 89.9 Ft ; (as Per Survey) |
Rooms
| Level |
Type |
Length |
Width |
Dimensions |
|
Second Level |
Primary Bedroom |
4.57 m |
4.62 m |
4.57 m x 4.62 m |
|
Second Level |
Bedroom 2 |
3.15 m |
3.58 m |
3.15 m x 3.58 m |
|
Second Level |
Bedroom 3 |
3.02 m |
3.35 m |
3.02 m x 3.35 m |
|
Basement |
Great Room |
|
|
Measurements not available |
|
Basement |
Great Room |
|
|
Measurements not available |
|
Ground Level |
Living Room |
3.53 m |
7 m |
3.53 m x 7 m |
|
Ground Level |
Dining Room |
3.53 m |
7 m |
3.53 m x 7 m |
|
Ground Level |
Family Room |
3.53 m |
4.16 m |
3.53 m x 4.16 m |
|
Ground Level |
Kitchen |
2.84 m |
6 m |
2.84 m x 6 m |







































