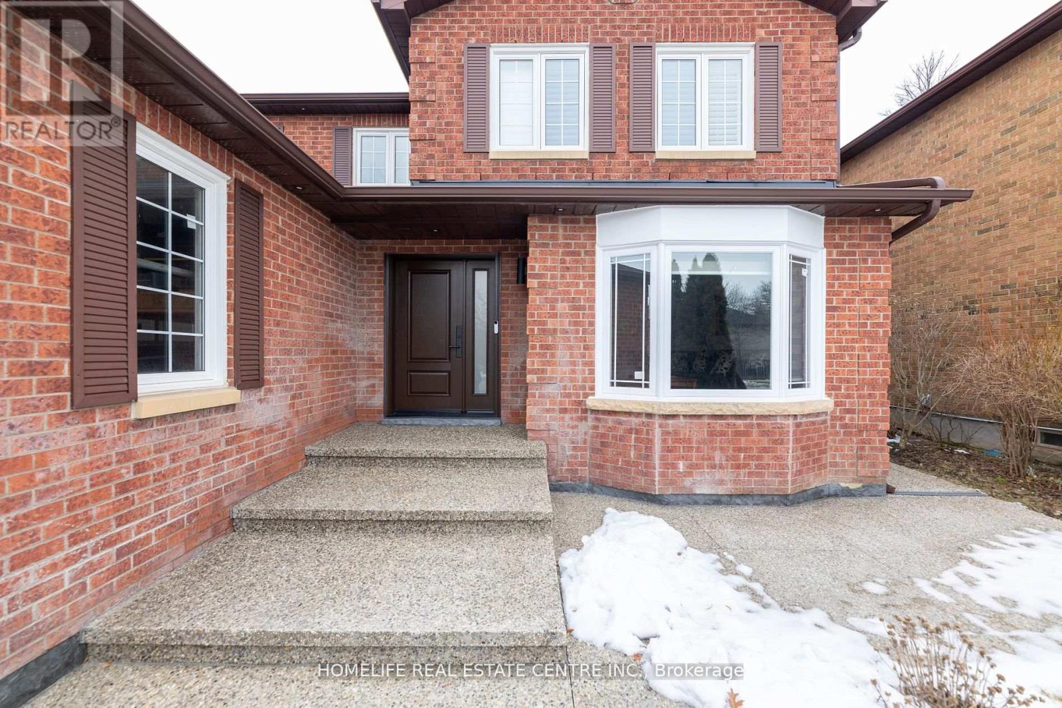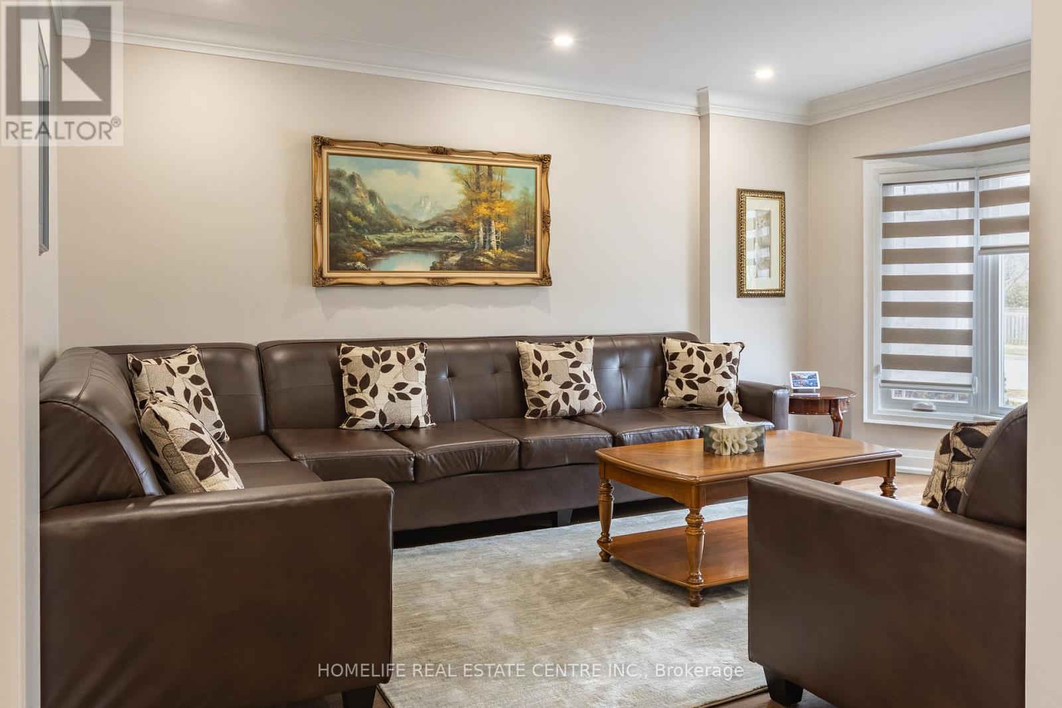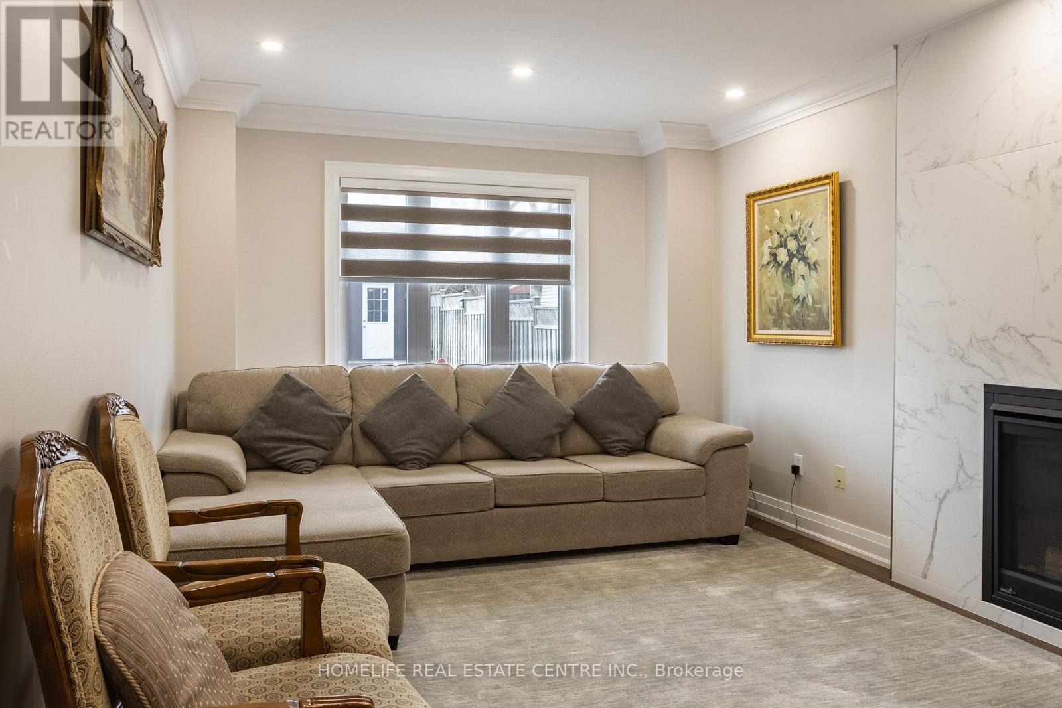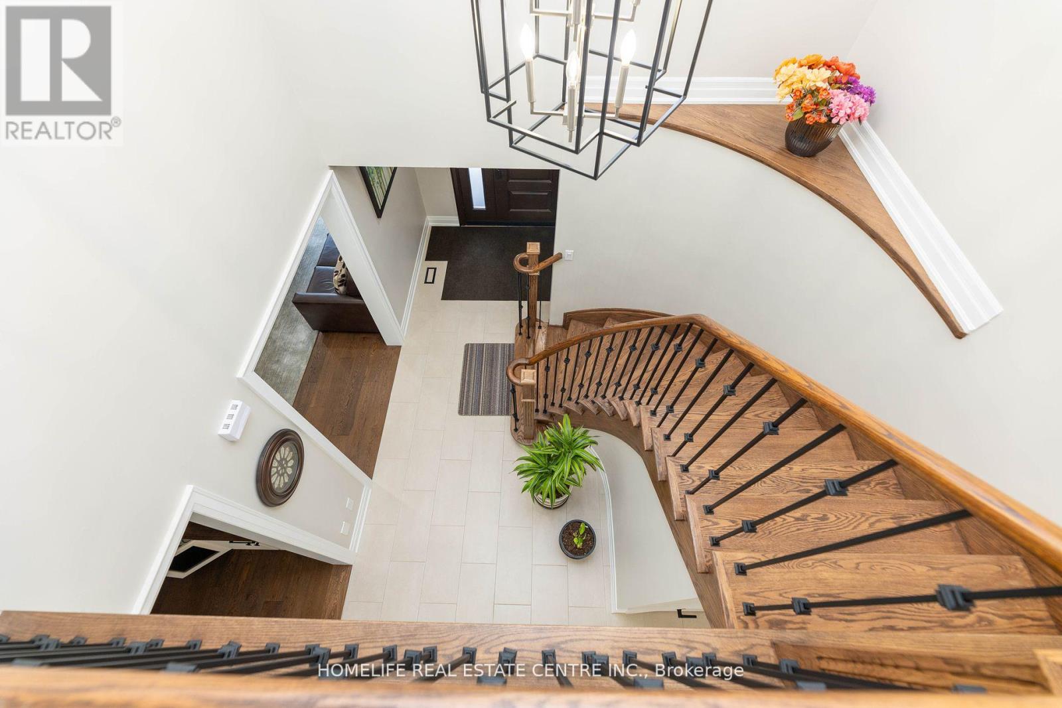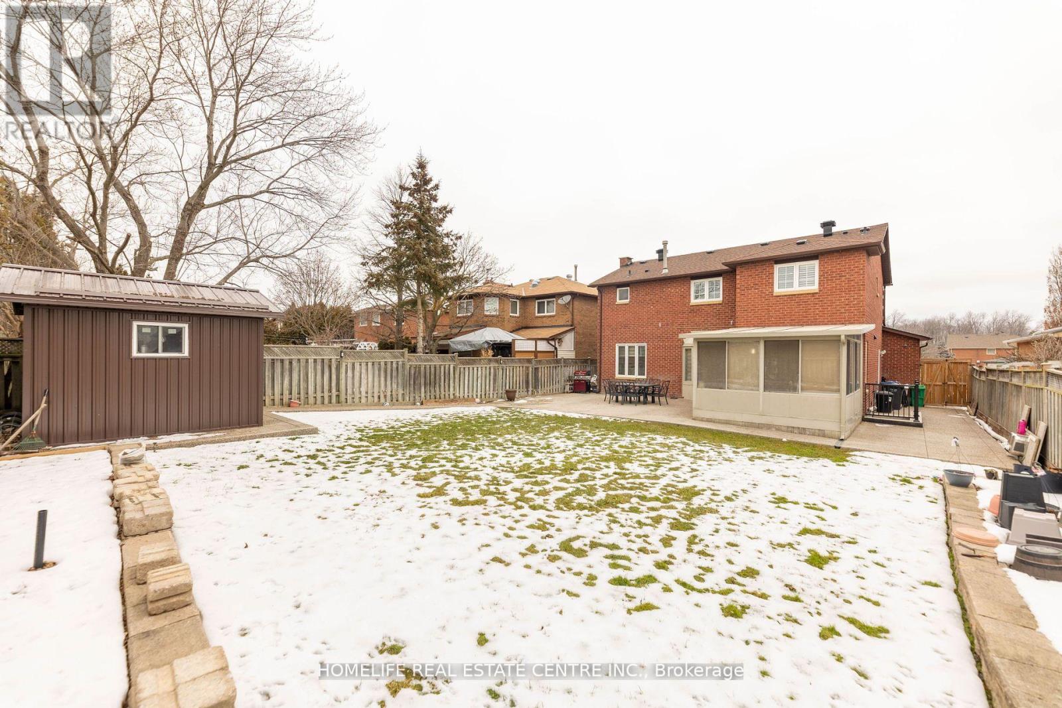6 Bedroom
4 Bathroom
Fireplace
Central Air Conditioning
Forced Air
$1,399,000
Discover this fully renovated detached home in Heartlake, boasting a legal 2-bedroom basement suite. Enjoy separate living and family rooms, an upgraded kitchen with granite counters, built-in appliances, and a gas range. Crown moulding adds elegance throughout. Upstairs, find four spacious rooms, including a master with a 5-piece ensuite. With over 100K invested, the open-concept kitchen and potential garden house in the backyard offer modern living and extra income. Plus, a concrete gravel driveway and a sprinkler system for easy lawn care. Don't miss this! **** EXTRAS **** Conveniently located near to Wanless Centre with many more major store, plus walking distance to 502 Zoom Bus Stop and easy access to the highway (id:27910)
Property Details
|
MLS® Number
|
W8448880 |
|
Property Type
|
Single Family |
|
Community Name
|
Heart Lake West |
|
Amenities Near By
|
Park, Place Of Worship, Schools |
|
Community Features
|
School Bus |
|
Parking Space Total
|
8 |
Building
|
Bathroom Total
|
4 |
|
Bedrooms Above Ground
|
4 |
|
Bedrooms Below Ground
|
2 |
|
Bedrooms Total
|
6 |
|
Appliances
|
Dryer, Refrigerator, Stove, Washer, Window Coverings |
|
Basement Development
|
Finished |
|
Basement Features
|
Separate Entrance |
|
Basement Type
|
N/a (finished) |
|
Construction Style Attachment
|
Detached |
|
Cooling Type
|
Central Air Conditioning |
|
Exterior Finish
|
Brick |
|
Fireplace Present
|
Yes |
|
Foundation Type
|
Concrete |
|
Heating Fuel
|
Natural Gas |
|
Heating Type
|
Forced Air |
|
Stories Total
|
2 |
|
Type
|
House |
|
Utility Water
|
Municipal Water |
Parking
Land
|
Acreage
|
No |
|
Land Amenities
|
Park, Place Of Worship, Schools |
|
Sewer
|
Sanitary Sewer |
|
Size Irregular
|
50.8 X 137.1 Ft |
|
Size Total Text
|
50.8 X 137.1 Ft |
Rooms
| Level |
Type |
Length |
Width |
Dimensions |
|
Basement |
Bedroom 5 |
4.45 m |
3.45 m |
4.45 m x 3.45 m |
|
Basement |
Bedroom |
5.76 m |
3.45 m |
5.76 m x 3.45 m |
|
Basement |
Family Room |
5.07 m |
3.49 m |
5.07 m x 3.49 m |
|
Main Level |
Living Room |
4.45 m |
3.45 m |
4.45 m x 3.45 m |
|
Main Level |
Family Room |
5.76 m |
3.45 m |
5.76 m x 3.45 m |
|
Main Level |
Dining Room |
3.86 m |
2.22 m |
3.86 m x 2.22 m |
|
Main Level |
Kitchen |
5.07 m |
3.49 m |
5.07 m x 3.49 m |
|
Main Level |
Sunroom |
|
|
Measurements not available |
|
Upper Level |
Bedroom 2 |
3.95 m |
3.09 m |
3.95 m x 3.09 m |
|
Upper Level |
Bedroom 3 |
3.79 m |
3.04 m |
3.79 m x 3.04 m |
|
Upper Level |
Bedroom 4 |
3.73 m |
3.25 m |
3.73 m x 3.25 m |



