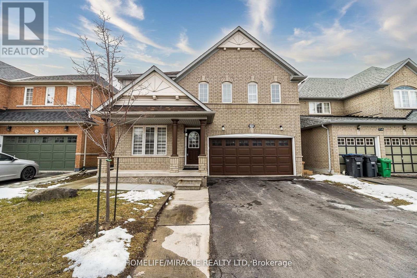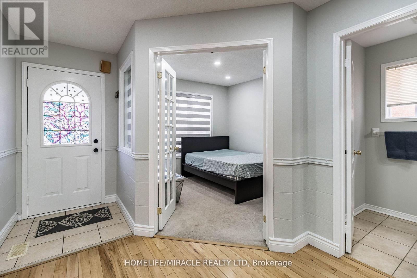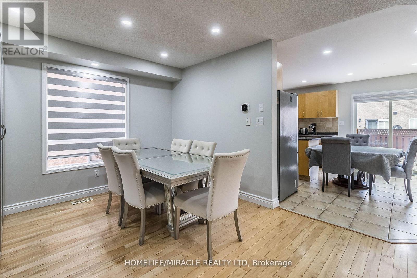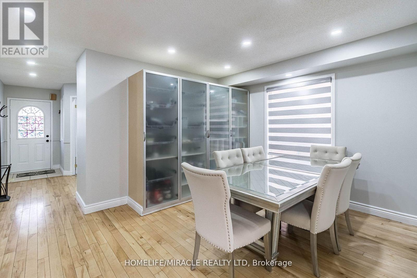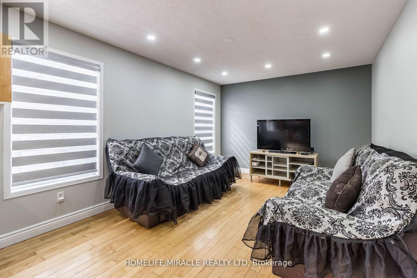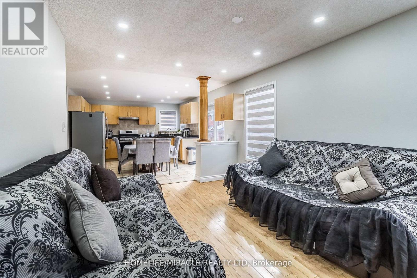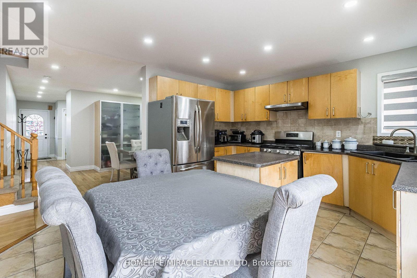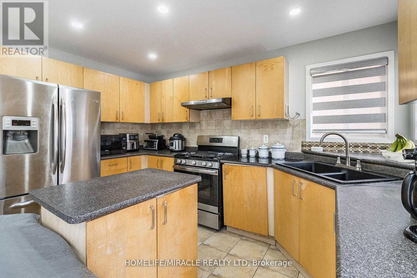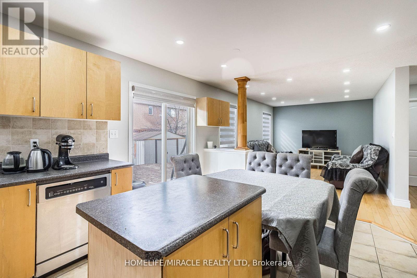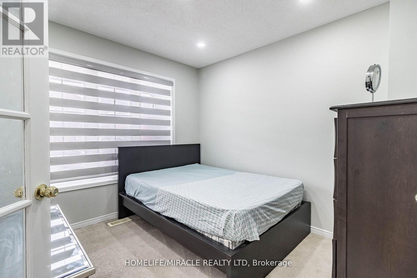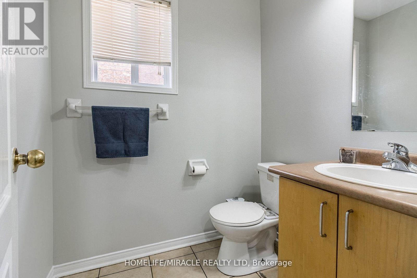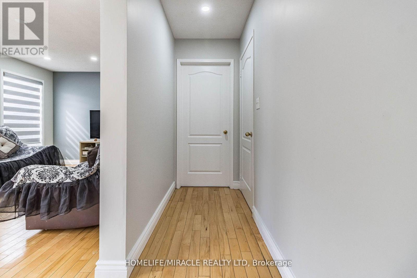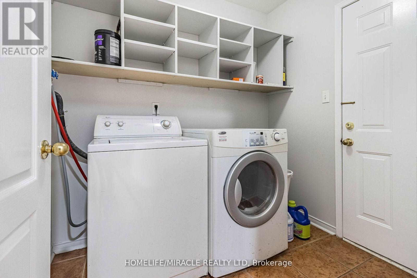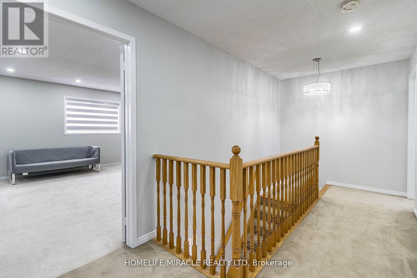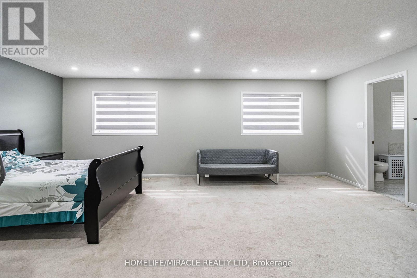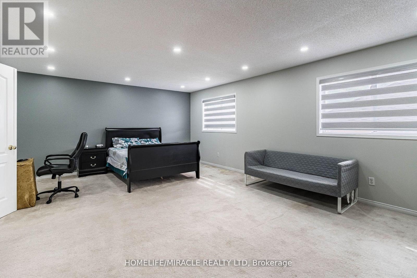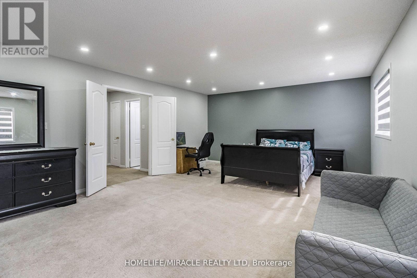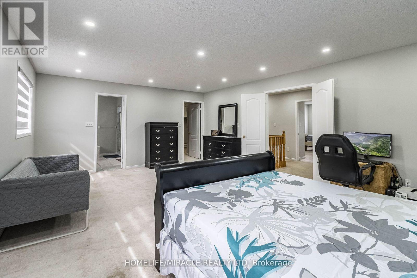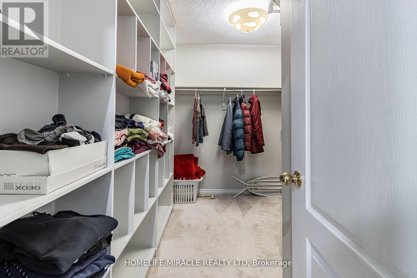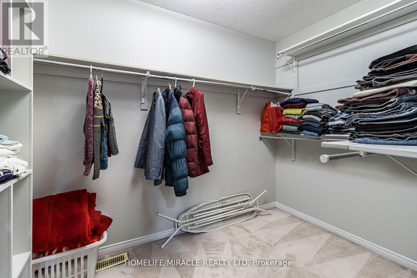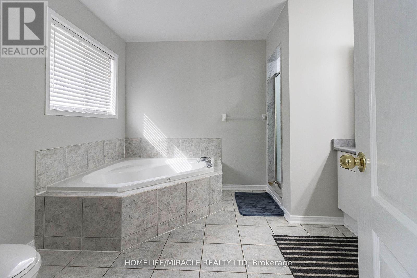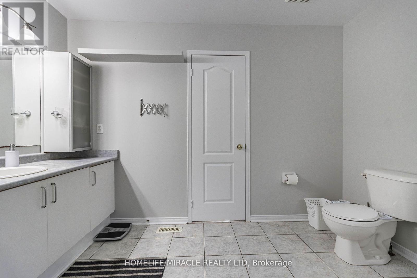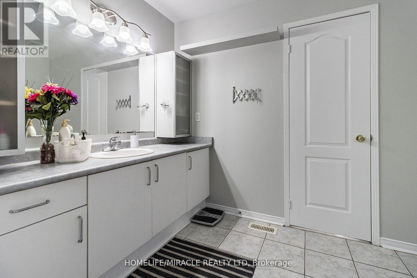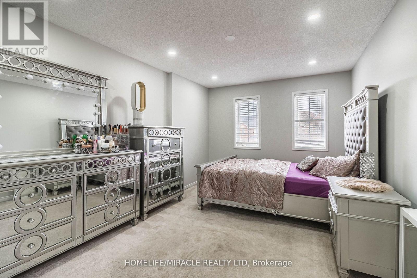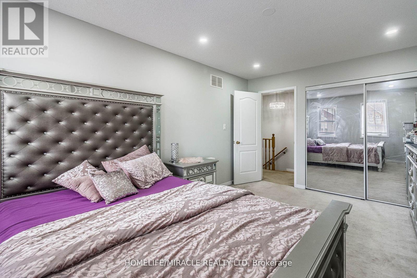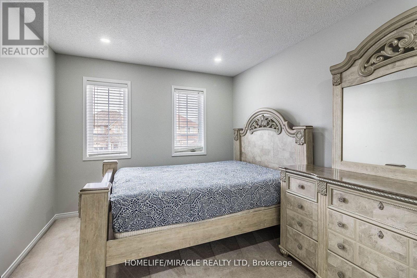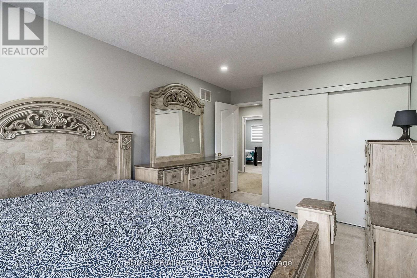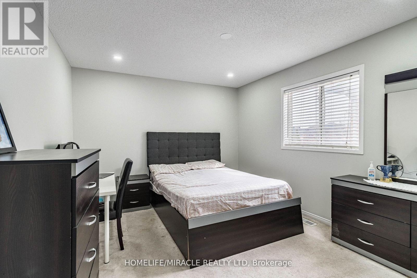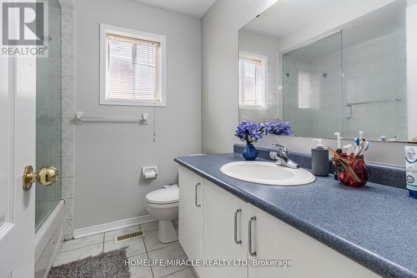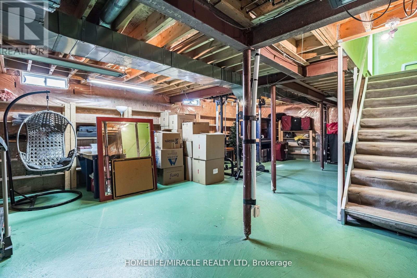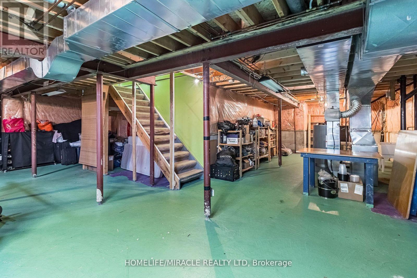5 Bedroom
3 Bathroom
Central Air Conditioning
Forced Air
$1,199,900
Welcome to your new home! This charming property boasts 4 bedrooms, including a main floor den adaptable as a bedroom, ensuring ample space for everyone. With 3 bathrooms, convenience is a given. The main floor showcases an open-concept layout, fostering a sense of connectivity and ease. Recent upgrades in 2024 include new blinds, paint, and pot lights, enhancing both style and functionality. Enjoy the luxury of freshly shampooed carpets throughout. The unfinished basement presents a blank canvas for your imagination to run wild; build a basement apartment, home theatre or personal office space. Situated in a prime location close to schools, shopping, and bus routes, this home offers both comfort and convenience. Don't miss out on this incredible opportunity make it yours today! **** EXTRAS **** Stainless Steel Fridge, Gas Stove, Dishwasher & Hoodfan. Washer & Dryer. All ELF's & All Window Coverings. Shed In Backyard. Smart Thermostat. Garage Door Opener. Central Vacuum. (id:27910)
Property Details
|
MLS® Number
|
W8169148 |
|
Property Type
|
Single Family |
|
Community Name
|
Fletcher's Meadow |
|
Amenities Near By
|
Park |
|
Parking Space Total
|
4 |
Building
|
Bathroom Total
|
3 |
|
Bedrooms Above Ground
|
4 |
|
Bedrooms Below Ground
|
1 |
|
Bedrooms Total
|
5 |
|
Basement Type
|
Full |
|
Construction Style Attachment
|
Detached |
|
Cooling Type
|
Central Air Conditioning |
|
Exterior Finish
|
Brick |
|
Heating Fuel
|
Natural Gas |
|
Heating Type
|
Forced Air |
|
Stories Total
|
2 |
|
Type
|
House |
Parking
Land
|
Acreage
|
No |
|
Land Amenities
|
Park |
|
Size Irregular
|
45.83 X 85.37 Ft |
|
Size Total Text
|
45.83 X 85.37 Ft |
Rooms
| Level |
Type |
Length |
Width |
Dimensions |
|
Second Level |
Primary Bedroom |
6.4 m |
4.51 m |
6.4 m x 4.51 m |
|
Second Level |
Bedroom 2 |
2.95 m |
4.69 m |
2.95 m x 4.69 m |
|
Second Level |
Bedroom 3 |
3.04 m |
3.96 m |
3.04 m x 3.96 m |
|
Second Level |
Bedroom 4 |
3.35 m |
3.96 m |
3.35 m x 3.96 m |
|
Main Level |
Kitchen |
2.43 m |
3.96 m |
2.43 m x 3.96 m |
|
Main Level |
Eating Area |
2.43 m |
3.96 m |
2.43 m x 3.96 m |
|
Main Level |
Living Room |
4.66 m |
3.41 m |
4.66 m x 3.41 m |
|
Main Level |
Den |
2.98 m |
3.16 m |
2.98 m x 3.16 m |
|
Main Level |
Dining Room |
3.99 m |
3.35 m |
3.99 m x 3.35 m |

