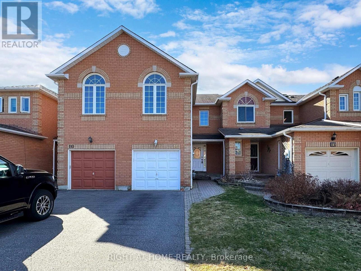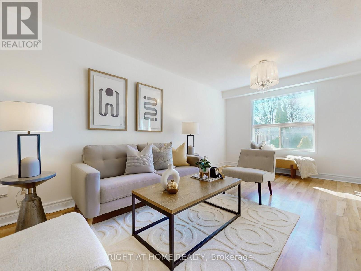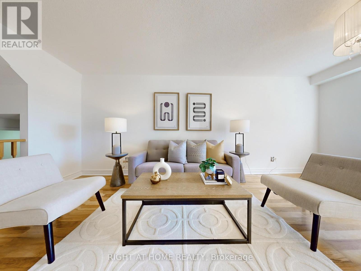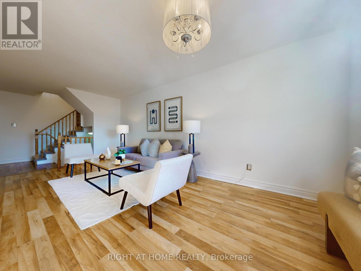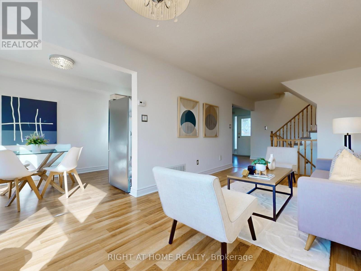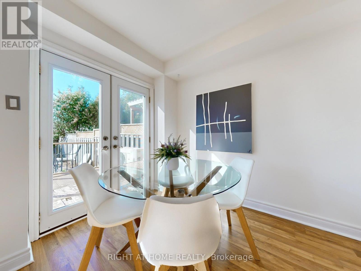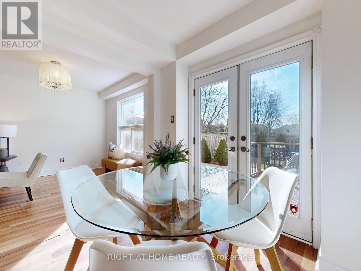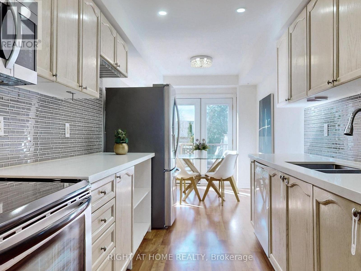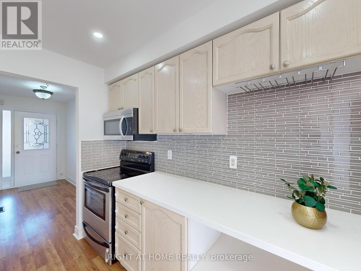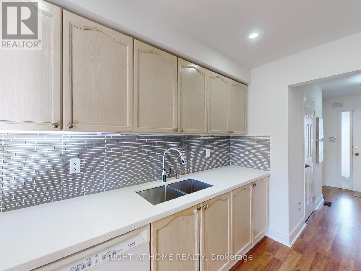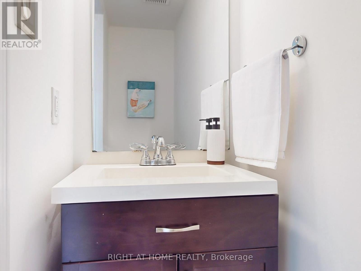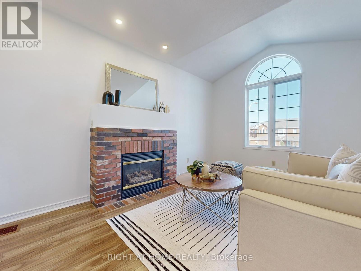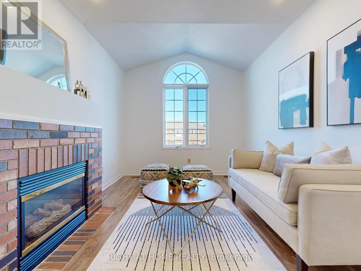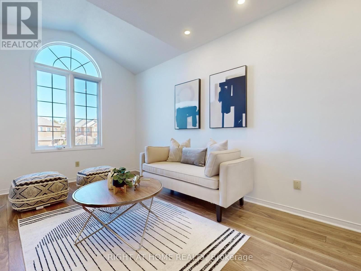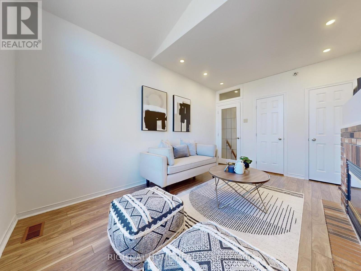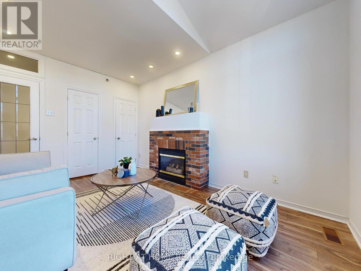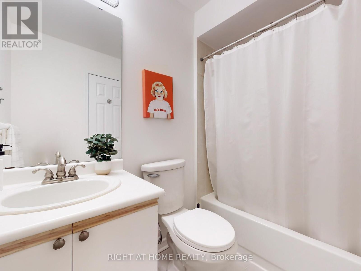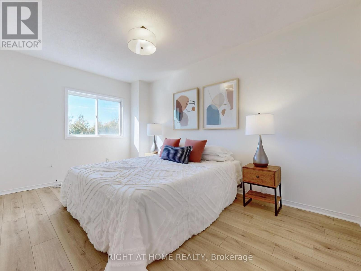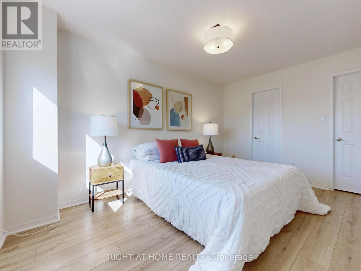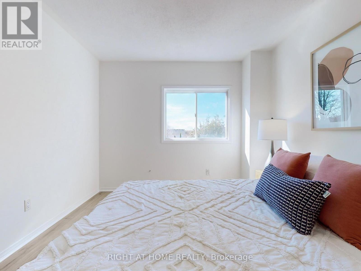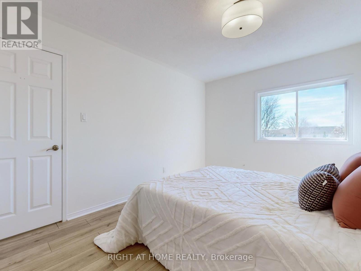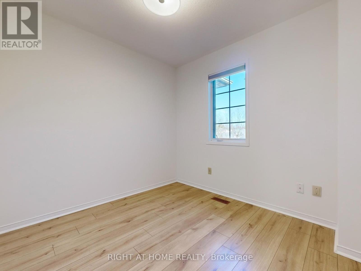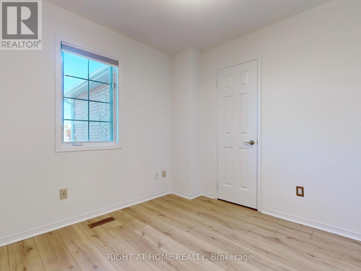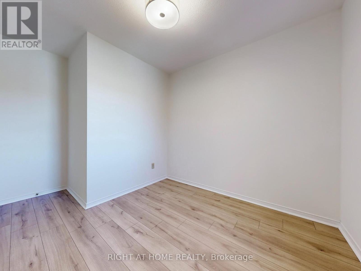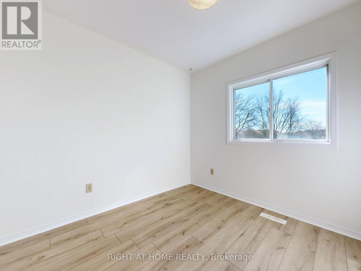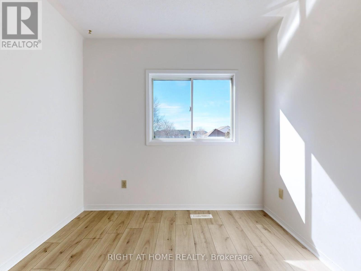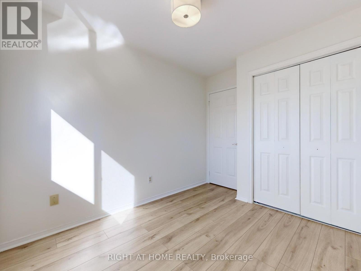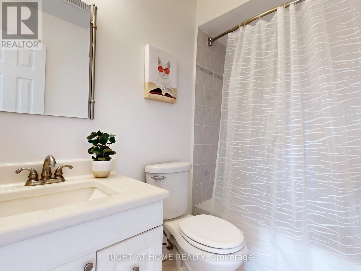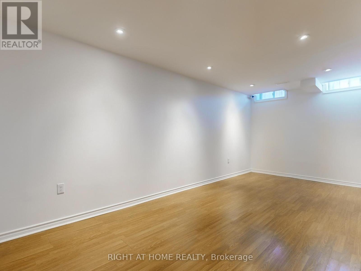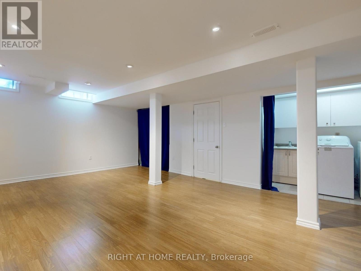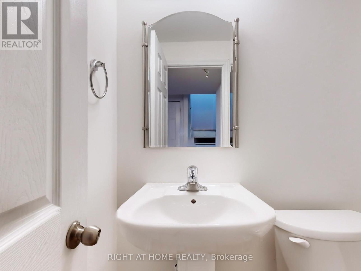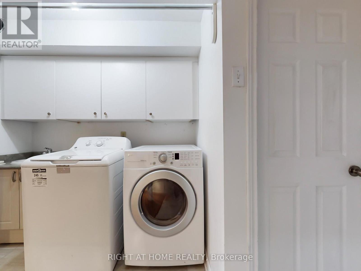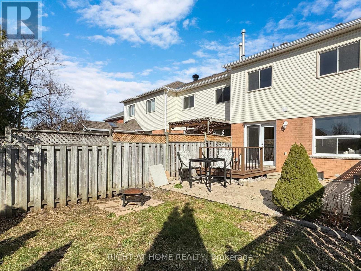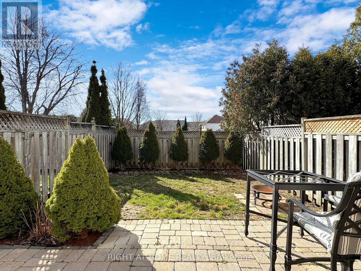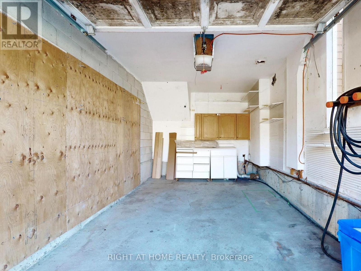4 Bedroom
4 Bathroom
Fireplace
Central Air Conditioning
Forced Air
$869,000
Immaculate Freehold Townhouse In a Family Friendly Neighborhood! Main Floor Features Very Bright Living/Dining Rooms with Walkout To An Inviting Fenced Backyard. Updated Kitchen with Granite Countertops, Backsplash, Stainless Steel Appliances & Lots Of Natural Light. 3 Spacious Bedrooms. Primary Bedroom with Walk-in Closet & 4Pc Ensuite. Bonus Family Rm with Gas Fireplace & Cathedral Ceilings Which Could be Converted To 4th Bedroom. Finished Basement with 3Pc Bathroom. Steps to Sir Samuel Steele and St Mark the Evangelist Catholic Elementary Schools, Parks, Transit and Shopping. Freshly Painted, This Family Home is Turnkey. Bonus - Room for parking 3-4 cars. (id:27910)
Property Details
|
MLS® Number
|
E8249670 |
|
Property Type
|
Single Family |
|
Community Name
|
Rolling Acres |
|
Parking Space Total
|
4 |
Building
|
Bathroom Total
|
4 |
|
Bedrooms Above Ground
|
4 |
|
Bedrooms Total
|
4 |
|
Basement Development
|
Finished |
|
Basement Type
|
N/a (finished) |
|
Construction Style Attachment
|
Attached |
|
Cooling Type
|
Central Air Conditioning |
|
Exterior Finish
|
Brick |
|
Fireplace Present
|
Yes |
|
Heating Fuel
|
Natural Gas |
|
Heating Type
|
Forced Air |
|
Stories Total
|
2 |
|
Type
|
Row / Townhouse |
Parking
Land
|
Acreage
|
No |
|
Size Irregular
|
19.71 X 114.93 Ft |
|
Size Total Text
|
19.71 X 114.93 Ft |
Rooms
| Level |
Type |
Length |
Width |
Dimensions |
|
Basement |
Recreational, Games Room |
5.79 m |
4.17 m |
5.79 m x 4.17 m |
|
Main Level |
Kitchen |
5.82 m |
2.39 m |
5.82 m x 2.39 m |
|
Main Level |
Living Room |
3.13 m |
3.02 m |
3.13 m x 3.02 m |
|
Main Level |
Dining Room |
3.13 m |
3.02 m |
3.13 m x 3.02 m |
|
Upper Level |
Primary Bedroom |
4.2 m |
2.99 m |
4.2 m x 2.99 m |
|
Upper Level |
Bedroom 2 |
3.15 m |
2.59 m |
3.15 m x 2.59 m |
|
Upper Level |
Bedroom 3 |
3.65 m |
2.75 m |
3.65 m x 2.75 m |
|
In Between |
Bedroom 4 |
5.14 m |
2.99 m |
5.14 m x 2.99 m |

