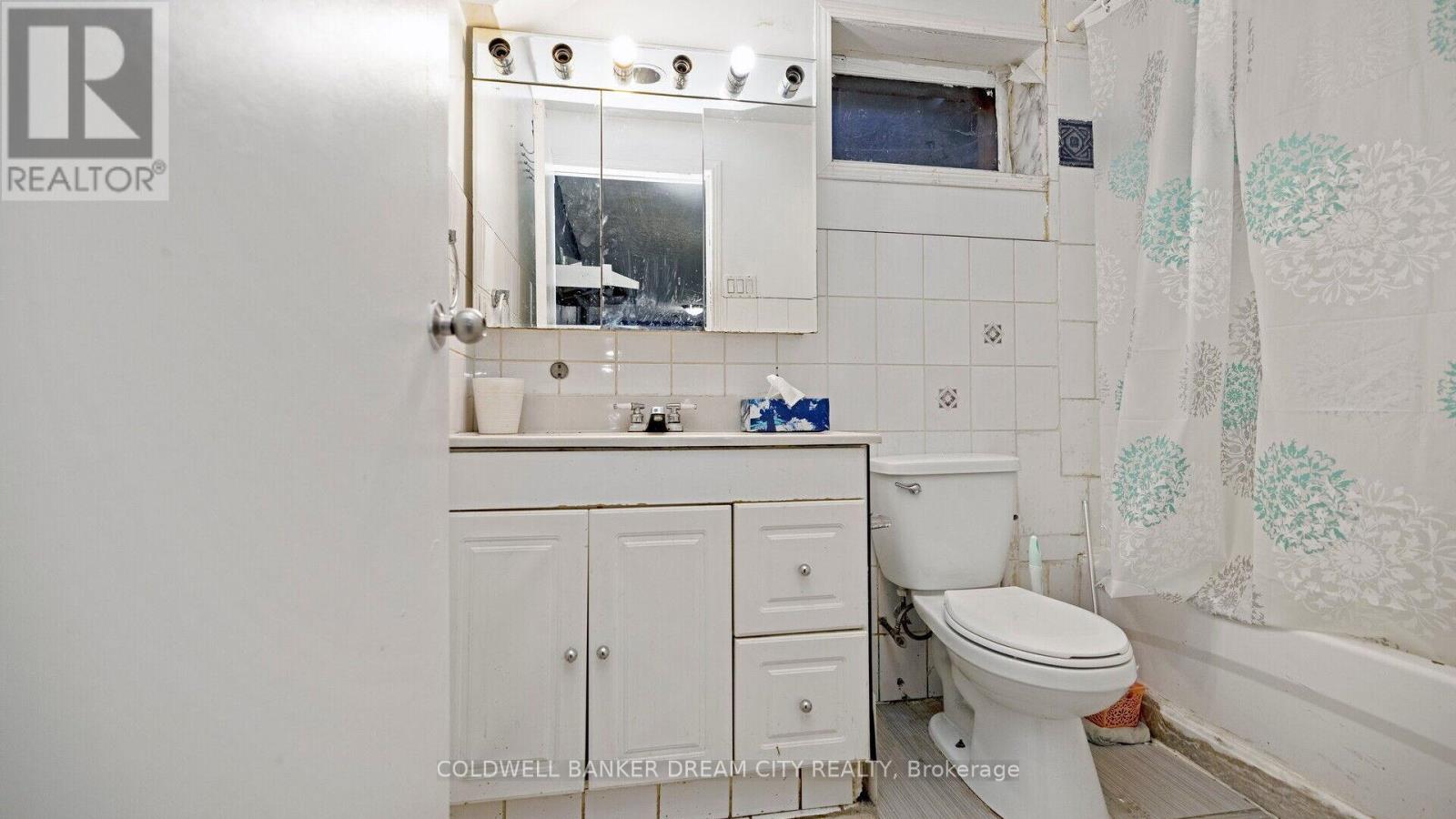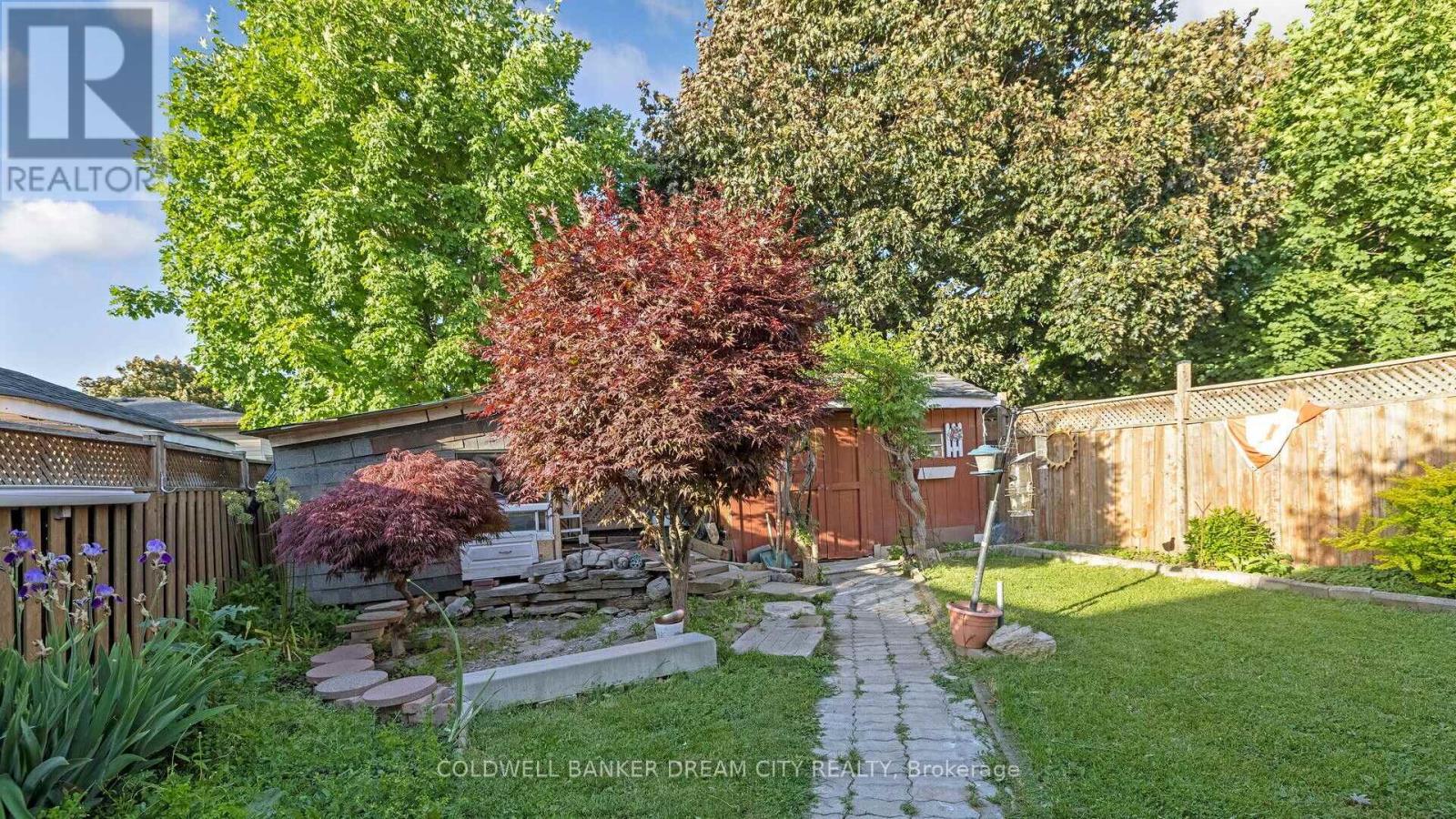4 Bedroom
3 Bathroom
Central Air Conditioning
Forced Air
$759,900
Welcome to 112 Hansen Rd N in Brampton, A Lovely, well-kept Semi-Detached home conveniently located near schools, shopping, highways, and All Amenities. The home demonstrates pride of ownership with upgrades throughout, Three good-sized bedrooms on the 2nd level, a bathroom on every floor, and a Beautiful kitchen with many pantries. A Spacious living room with bay window and pot lights; formal dining room with sliding glass doors leading to a covered deck; ceramic flooring is in the kitchen, bathroom, and hallway; laminate flooring is in the living room, dining room, and bedrooms Beautiful garden with pond, shed, and fully fenced yard. The roof, air conditioning, and furnace are approximately 8 years old; the full basement with a full kitchen and a bathroom. It has a long driveway.Step outside to a big backyard, ideal for family gatherings and summer barbecues. Seller and Listing agent Do Not Warrant the Retrofit Status Of The Basement Apartment. (id:27910)
Property Details
|
MLS® Number
|
W8473660 |
|
Property Type
|
Single Family |
|
Community Name
|
Brampton North |
|
Amenities Near By
|
Hospital, Park, Place Of Worship, Public Transit |
|
Parking Space Total
|
3 |
Building
|
Bathroom Total
|
3 |
|
Bedrooms Above Ground
|
3 |
|
Bedrooms Below Ground
|
1 |
|
Bedrooms Total
|
4 |
|
Appliances
|
Water Softener, Central Vacuum, Dryer, Refrigerator, Stove, Two Stoves |
|
Basement Features
|
Apartment In Basement, Separate Entrance |
|
Basement Type
|
N/a |
|
Construction Style Attachment
|
Semi-detached |
|
Cooling Type
|
Central Air Conditioning |
|
Exterior Finish
|
Brick, Vinyl Siding |
|
Foundation Type
|
Concrete |
|
Heating Fuel
|
Natural Gas |
|
Heating Type
|
Forced Air |
|
Stories Total
|
2 |
|
Type
|
House |
|
Utility Water
|
Municipal Water |
Land
|
Acreage
|
No |
|
Land Amenities
|
Hospital, Park, Place Of Worship, Public Transit |
|
Sewer
|
Sanitary Sewer |
|
Size Irregular
|
30 X 100 Ft |
|
Size Total Text
|
30 X 100 Ft |
Rooms
| Level |
Type |
Length |
Width |
Dimensions |
|
Basement |
Recreational, Games Room |
7.62 m |
3.35 m |
7.62 m x 3.35 m |
|
Basement |
Pantry |
|
|
Measurements not available |
|
Basement |
Laundry Room |
|
|
Measurements not available |
|
Main Level |
Living Room |
6.1 m |
3.05 m |
6.1 m x 3.05 m |
|
Main Level |
Dining Room |
2.74 m |
3.05 m |
2.74 m x 3.05 m |
|
Main Level |
Kitchen |
3.05 m |
3.35 m |
3.05 m x 3.35 m |
|
Upper Level |
Primary Bedroom |
3.05 m |
5.71 m |
3.05 m x 5.71 m |
|
Upper Level |
Bedroom 2 |
3.05 m |
4.27 m |
3.05 m x 4.27 m |
|
Upper Level |
Bedroom 3 |
2.44 m |
3.05 m |
2.44 m x 3.05 m |
Utilities
|
Cable
|
Available |
|
Sewer
|
Available |







































