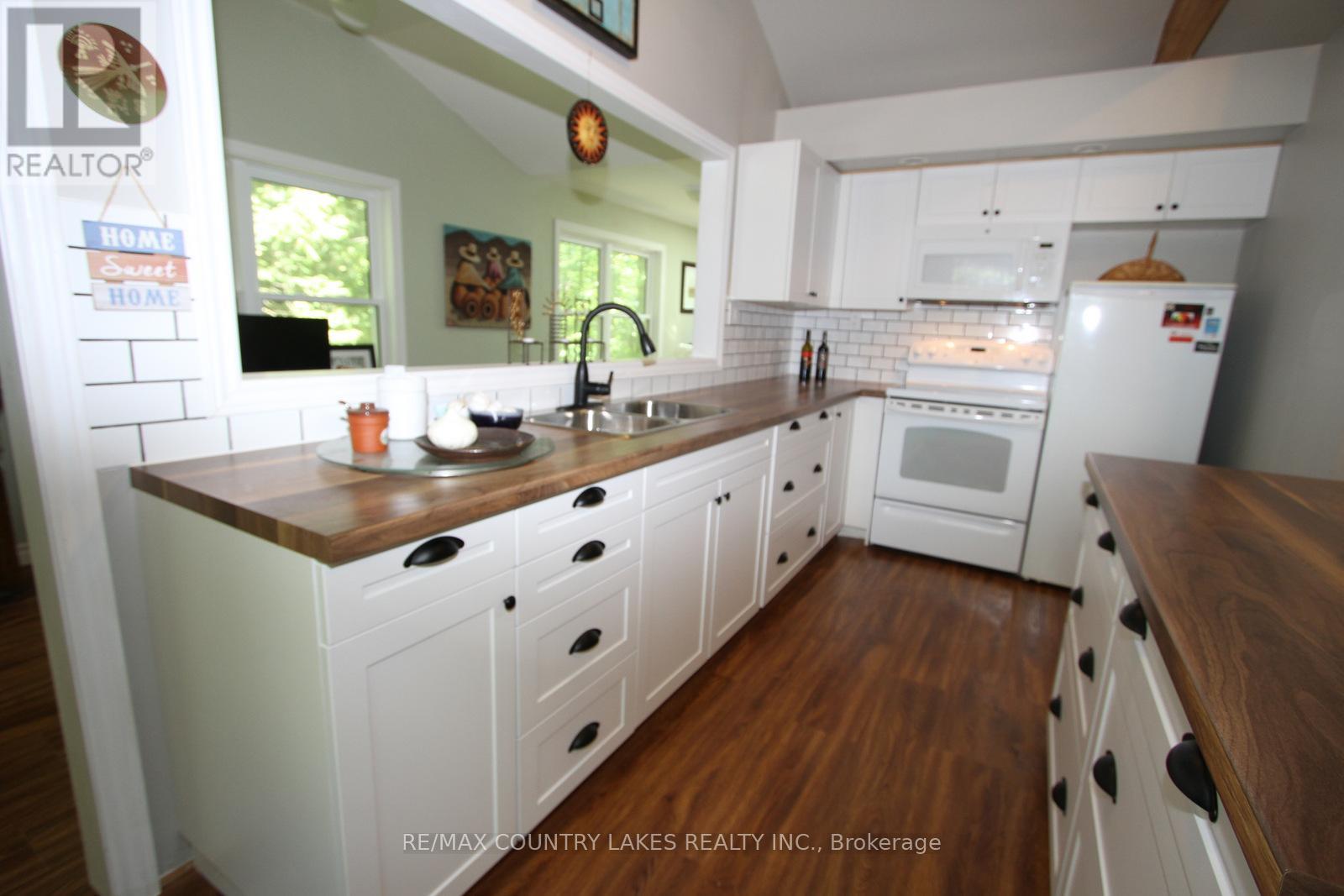2 Bedroom
1 Bathroom
Raised Bungalow
Forced Air
Waterfront
$769,900
Easy to maintain 2 bedroom raised bungalow on Head Lake with 122ft of frontage. Home located on a year round road situated on very private lot with view of water front and back. Open concept design with cathedral ceiling, modern kitchen with center island, 2 walk out to back deck and loads of natural light. Primary bedroom with vaulted ceiling and direct access to 3pc bath. Relax and take in the view in the separate sitting area perfect for library or games room. Main floor laundry, raised decks front and back and propane force air heat, heated water line to lake with UV and filter system. Weekend guests will appreciate the beach side bunkie combined with hydro and great view of the lake. Excellent short term rental opportunities. **** EXTRAS **** Yearly road fees of $300 including driveway snow removal. (id:27910)
Property Details
|
MLS® Number
|
X8437292 |
|
Property Type
|
Single Family |
|
Community Name
|
Rural Laxton |
|
Community Features
|
Fishing |
|
Features
|
Cul-de-sac, Level Lot, Level |
|
Parking Space Total
|
4 |
|
Structure
|
Deck |
|
View Type
|
Lake View, Direct Water View |
|
Water Front Type
|
Waterfront |
Building
|
Bathroom Total
|
1 |
|
Bedrooms Above Ground
|
2 |
|
Bedrooms Total
|
2 |
|
Appliances
|
Water Heater, Water Treatment, Microwave, Refrigerator, Stove, Window Coverings |
|
Architectural Style
|
Raised Bungalow |
|
Basement Type
|
Crawl Space |
|
Construction Style Attachment
|
Detached |
|
Exterior Finish
|
Vinyl Siding |
|
Foundation Type
|
Block |
|
Heating Fuel
|
Propane |
|
Heating Type
|
Forced Air |
|
Stories Total
|
1 |
|
Type
|
House |
Land
|
Access Type
|
Year-round Access |
|
Acreage
|
No |
|
Sewer
|
Septic System |
|
Size Irregular
|
122 X 141 Ft ; 0.48 Acres |
|
Size Total Text
|
122 X 141 Ft ; 0.48 Acres|under 1/2 Acre |
|
Surface Water
|
Lake/pond |
Rooms
| Level |
Type |
Length |
Width |
Dimensions |
|
Main Level |
Kitchen |
4.84 m |
2.31 m |
4.84 m x 2.31 m |
|
Main Level |
Living Room |
6.96 m |
4.8 m |
6.96 m x 4.8 m |
|
Main Level |
Sitting Room |
6.38 m |
2.28 m |
6.38 m x 2.28 m |
|
Main Level |
Primary Bedroom |
3.89 m |
3.54 m |
3.89 m x 3.54 m |
|
Main Level |
Bedroom 2 |
2.7 m |
2.11 m |
2.7 m x 2.11 m |
|
Main Level |
Laundry Room |
2.28 m |
1.53 m |
2.28 m x 1.53 m |
|
Main Level |
Foyer |
3.79 m |
1.02 m |
3.79 m x 1.02 m |
Utilities
|
Electricity Connected
|
Connected |
|
Telephone
|
Nearby |









































