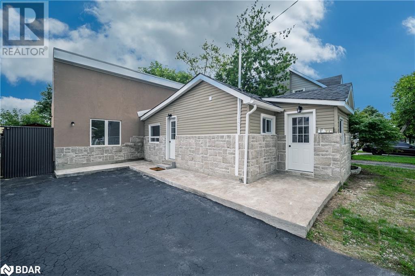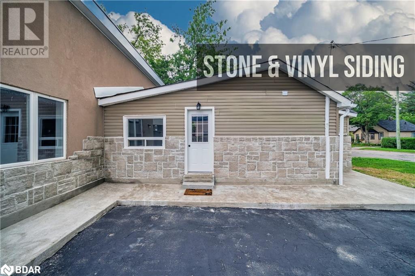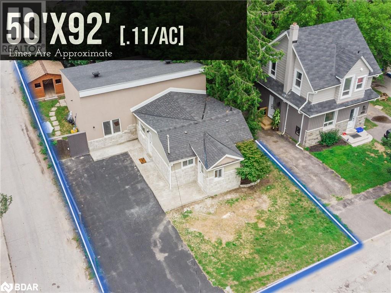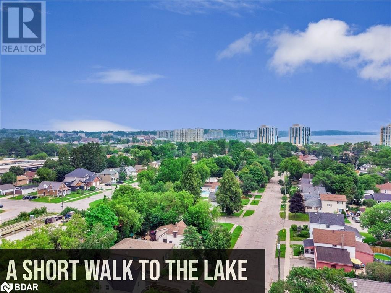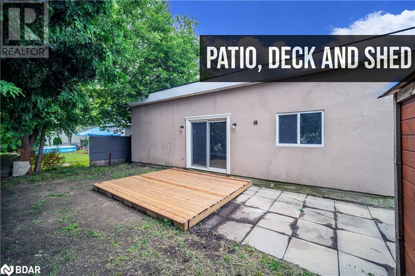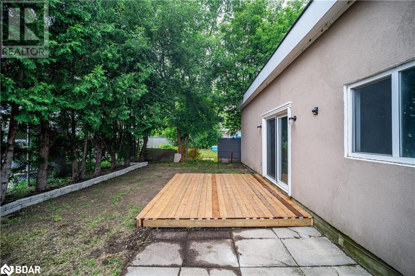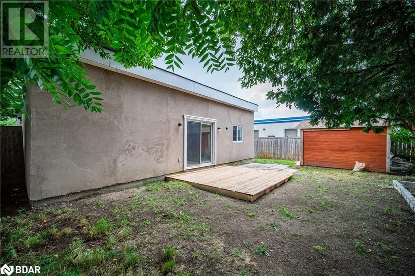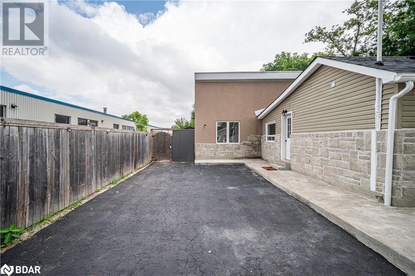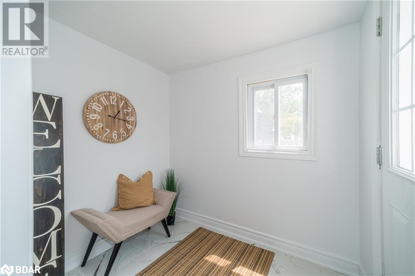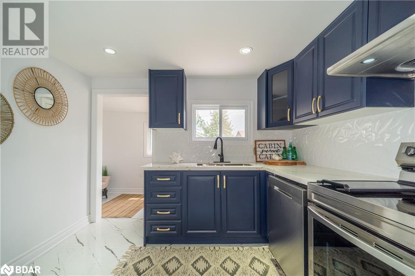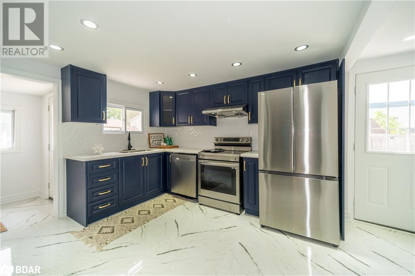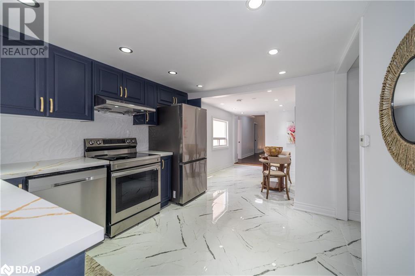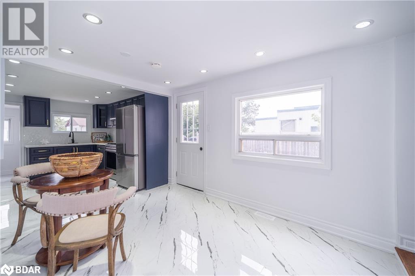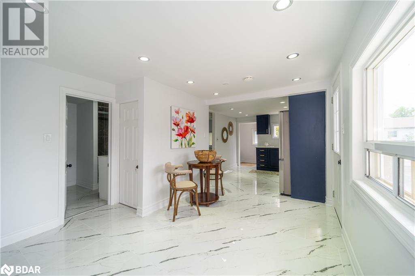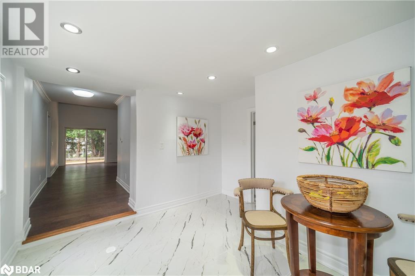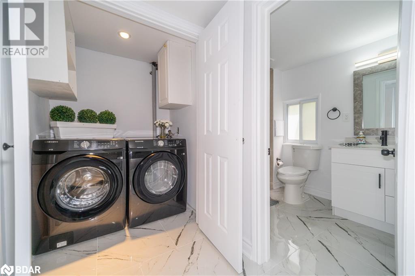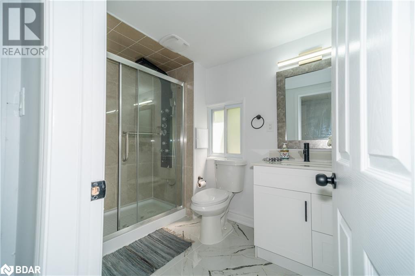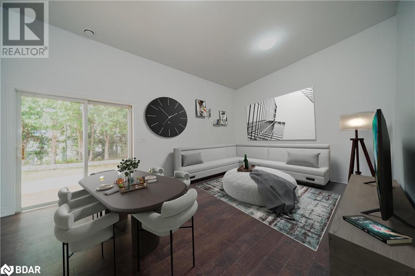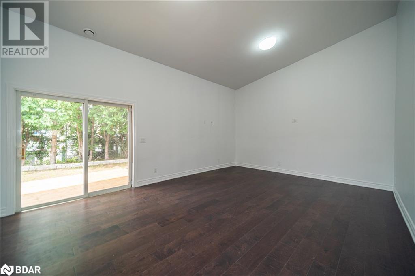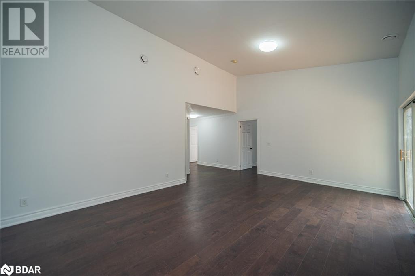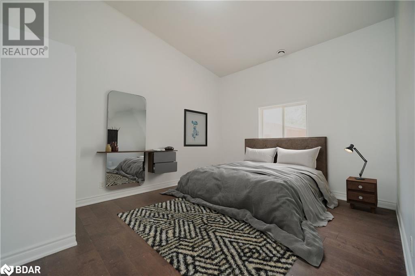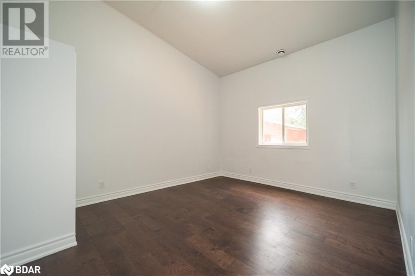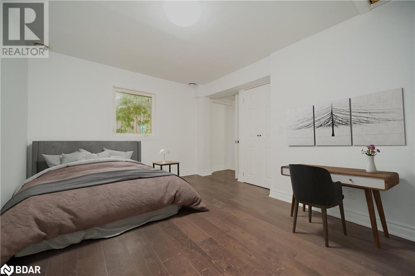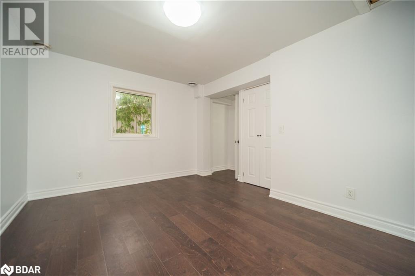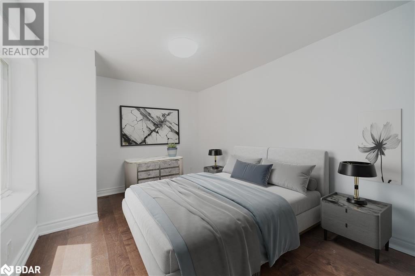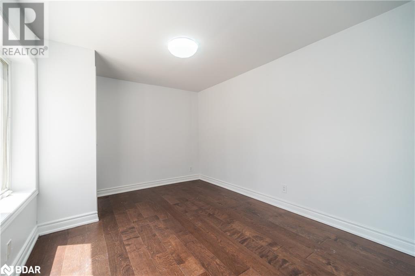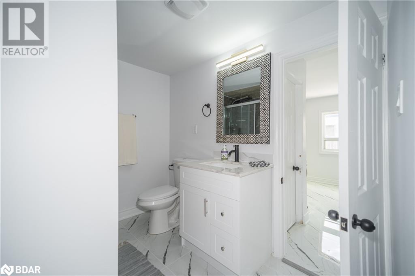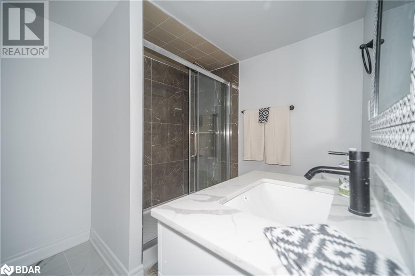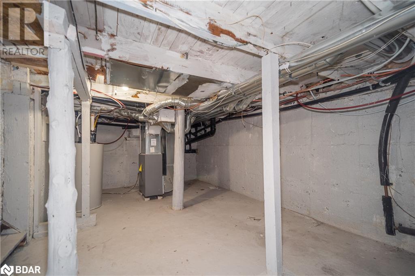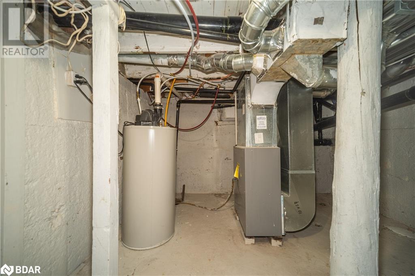3 Bedroom
2 Bathroom
1385
Bungalow
Central Air Conditioning
Forced Air
$669,900
Welcome to this charming bungalow, a true gem in the heart of the Lakeshore neighborhood! Within a short walk or drive to the Lake and the downtown waterfront boardwalk. Conveniently located to shopping, and local schools this property has a high walk-score rating. This immaculate home boasts an addition completed in the last few years, three spacious bedrooms, and two full bathrooms, providing ample space for comfortable living and relaxation. Also perfectly poised as an investment property capable of generating excellent rental income with plenty of parking and living space. Step inside and be captivated by the thoughtfully recently upgraded (2023) interior that exudes modern elegance and warmth. The family room, adorned with a stunning cathedral ceiling, creates an open and inviting atmosphere that is perfect for gatherings with loved ones or enjoying peaceful moments of solitude. The gourmet kitchen is a chef's dream come true, featuring top-of-the-line appliances, sleek countertops, and an abundance of storage space. Prepare delicious meals and create lasting memories with friends and family in this inviting culinary haven. The primary bedroom offers a tranquil retreat, complete with a semi-ensuite bathroom, allowing you to unwind after a long day. The additional bedrooms are versatile and can serve as cozy guest rooms, home offices, or playrooms – the possibilities are endless! Outside, you'll find a fenced yard, a shed, and parking for 6 cars. Thousands have been spent on recent upgrades, with a prior addition in 2015 adding to the charm and functionality of this home. This spacious property is ideal for all lifestyles or any savvy investor. Conveniently located near Lake Simcoe, schools, parks, shopping centers, and major transit routes, this bungalow offers the perfect balance of privacy and accessibility to essential amenities. (id:27910)
Property Details
|
MLS® Number
|
40555549 |
|
Property Type
|
Single Family |
|
Amenities Near By
|
Marina, Playground, Public Transit, Shopping |
|
Communication Type
|
High Speed Internet |
|
Equipment Type
|
None |
|
Features
|
Southern Exposure, Paved Driveway |
|
Parking Space Total
|
6 |
|
Rental Equipment Type
|
None |
|
Structure
|
Shed |
Building
|
Bathroom Total
|
2 |
|
Bedrooms Above Ground
|
3 |
|
Bedrooms Total
|
3 |
|
Appliances
|
Dishwasher, Dryer, Refrigerator, Stove, Washer, Hood Fan |
|
Architectural Style
|
Bungalow |
|
Basement Development
|
Unfinished |
|
Basement Type
|
Partial (unfinished) |
|
Construction Style Attachment
|
Detached |
|
Cooling Type
|
Central Air Conditioning |
|
Exterior Finish
|
Stone, Vinyl Siding |
|
Fixture
|
Ceiling Fans |
|
Foundation Type
|
Block |
|
Heating Fuel
|
Natural Gas |
|
Heating Type
|
Forced Air |
|
Stories Total
|
1 |
|
Size Interior
|
1385 |
|
Type
|
House |
|
Utility Water
|
Municipal Water |
Land
|
Access Type
|
Road Access |
|
Acreage
|
No |
|
Fence Type
|
Fence |
|
Land Amenities
|
Marina, Playground, Public Transit, Shopping |
|
Sewer
|
Municipal Sewage System |
|
Size Depth
|
92 Ft |
|
Size Frontage
|
50 Ft |
|
Size Irregular
|
0.106 |
|
Size Total
|
0.106 Ac|1/2 - 1.99 Acres |
|
Size Total Text
|
0.106 Ac|1/2 - 1.99 Acres |
|
Zoning Description
|
Rm2 |
Rooms
| Level |
Type |
Length |
Width |
Dimensions |
|
Main Level |
Bedroom |
|
|
12'7'' x 9'11'' |
|
Main Level |
Bedroom |
|
|
12'6'' x 13'10'' |
|
Main Level |
Primary Bedroom |
|
|
14'0'' x 11'3'' |
|
Main Level |
3pc Bathroom |
|
|
7'3'' x 8'7'' |
|
Main Level |
3pc Bathroom |
|
|
8'9'' x 5'11'' |
|
Main Level |
Laundry Room |
|
|
4'3'' x 5'1'' |
|
Main Level |
Dining Room |
|
|
11'7'' x 8'5'' |
|
Main Level |
Family Room |
|
|
13'9'' x 19'11'' |
|
Main Level |
Kitchen |
|
|
10'1'' x 11'6'' |
|
Main Level |
Foyer |
|
|
5'7'' x 7'1'' |
Utilities
|
Cable
|
Available |
|
Electricity
|
Available |
|
Natural Gas
|
Available |
|
Telephone
|
Available |

