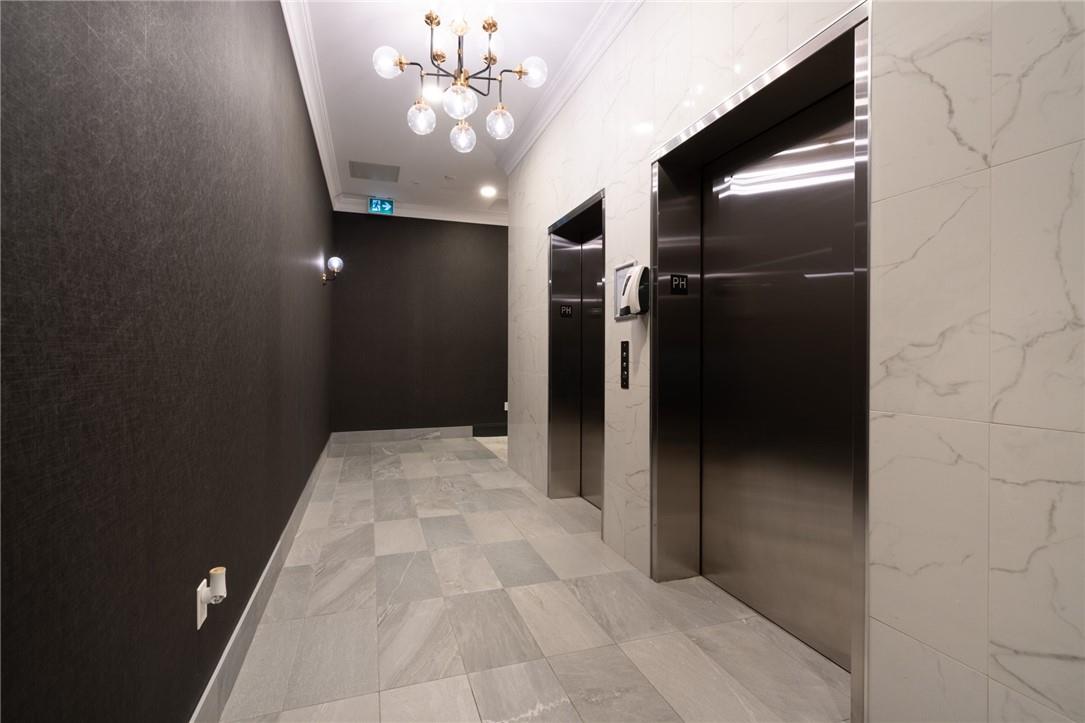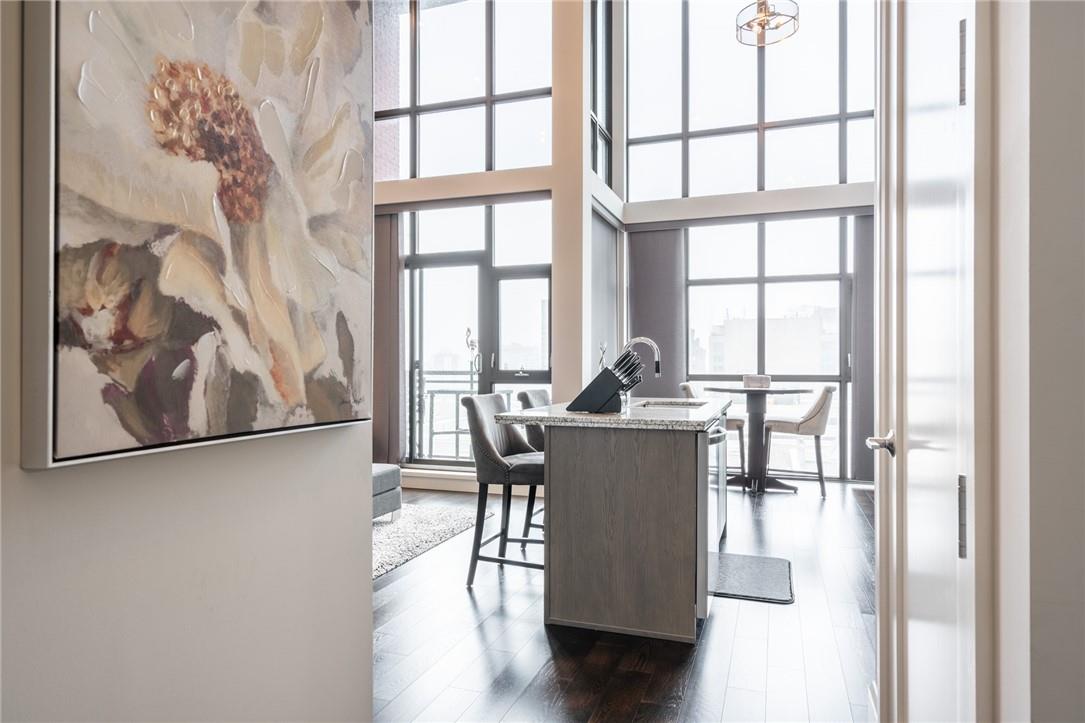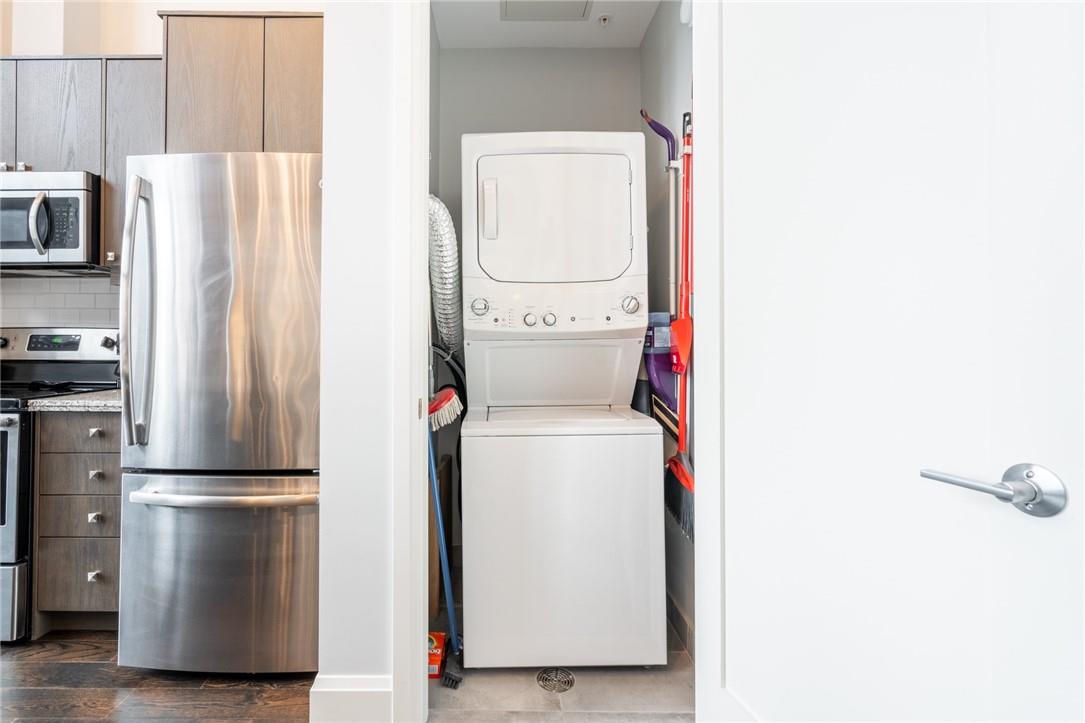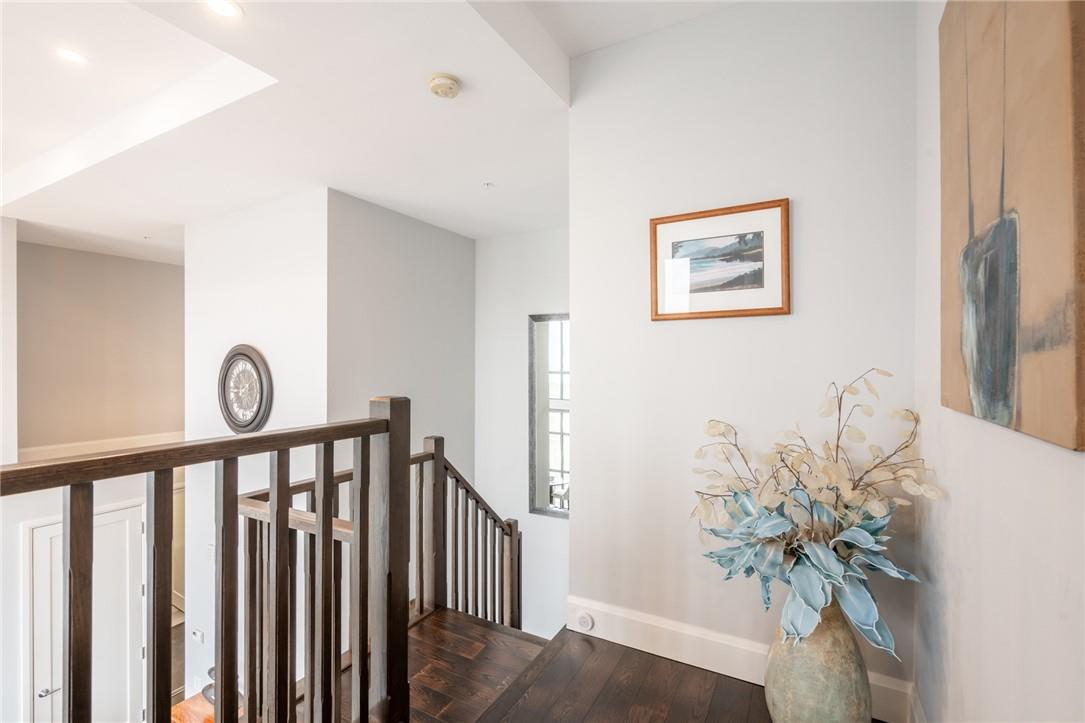2 Bedroom
2 Bathroom
926 sqft
Loft
Central Air Conditioning
$959,500Maintenance,
$787.10 Monthly
Experience unparalleled luxury in this exquisite 2-bedroom, 2-bathroom penthouse at the Royal Connaught Residence. Nestled in a prime location, just steps away from vibrant parks, premier shopping, delectable dining, lively bars, and a hospital, and with convenient proximity to McMaster University, this home perfectly blends convenience and sophistication. The penthouse boasts upscale enhancements, soaring ceilings, and stunning two-story windows that flood the space with natural light, creating a warm and inviting ambiance. Indulge in an array of top-notch amenities designed for an elevated lifestyle. Relax and entertain on the sky-deck patio with BBQ facilities, stay active in the fully-equipped gym, and enjoy cinematic experiences in the theater/media room. Host memorable gatherings in the amazing party room, and be welcomed home by the elegant lobby with security guard services for your peace of mind. Discover the epitome of refined living at the Royal Connaught Residence. (id:27910)
Property Details
|
MLS® Number
|
H4198072 |
|
Property Type
|
Single Family |
|
Amenities Near By
|
Golf Course, Hospital, Schools |
|
Equipment Type
|
None |
|
Features
|
Park Setting, Park/reserve, Golf Course/parkland, Balcony |
|
Parking Space Total
|
1 |
|
Rental Equipment Type
|
None |
Building
|
Bathroom Total
|
2 |
|
Bedrooms Above Ground
|
2 |
|
Bedrooms Total
|
2 |
|
Amenities
|
Exercise Centre, Party Room |
|
Appliances
|
Dishwasher, Dryer, Refrigerator, Stove, Washer |
|
Architectural Style
|
Loft |
|
Basement Type
|
None |
|
Cooling Type
|
Central Air Conditioning |
|
Exterior Finish
|
Brick |
|
Half Bath Total
|
1 |
|
Heating Fuel
|
Electric |
|
Size Exterior
|
926 Sqft |
|
Size Interior
|
926 Sqft |
|
Type
|
Apartment |
|
Utility Water
|
Municipal Water |
Parking
Land
|
Acreage
|
No |
|
Land Amenities
|
Golf Course, Hospital, Schools |
|
Sewer
|
Municipal Sewage System |
|
Size Irregular
|
X |
|
Size Total Text
|
X |
Rooms
| Level |
Type |
Length |
Width |
Dimensions |
|
Second Level |
Bedroom |
|
|
9' 9'' x 18' 8'' |
|
Ground Level |
4pc Bathroom |
|
|
Measurements not available |
|
Ground Level |
Bedroom |
|
|
9' 9'' x 14' 7'' |
|
Ground Level |
Dining Room |
|
|
9' 10'' x 7' 8'' |
|
Ground Level |
Living Room |
|
|
9' 11'' x 19' 8'' |
|
Ground Level |
Kitchen |
|
|
9' 10'' x 11' 6'' |
|
Ground Level |
Laundry Room |
|
|
3' 4'' x 3' 6'' |
|
Ground Level |
2pc Bathroom |
|
|
Measurements not available |












































