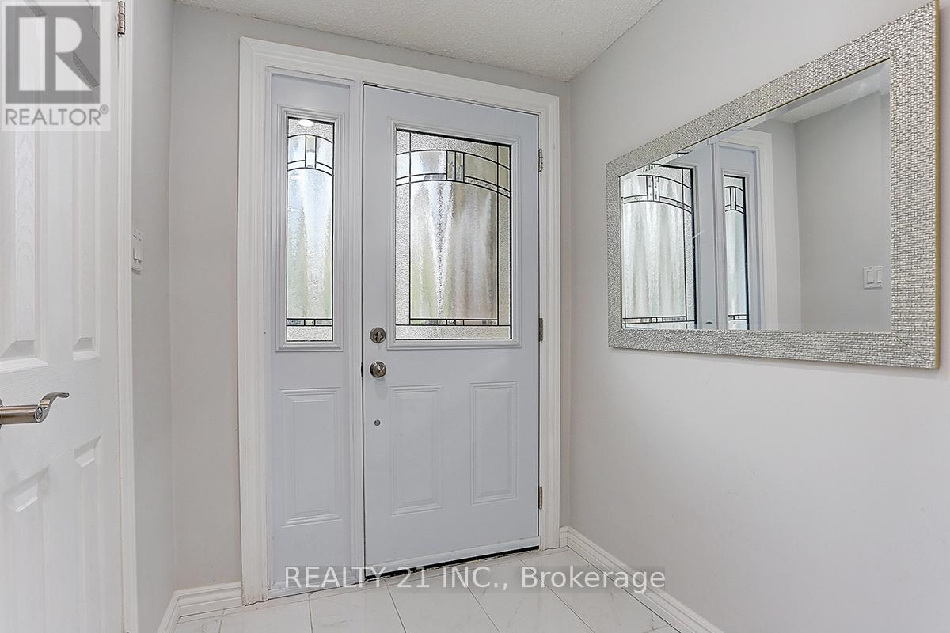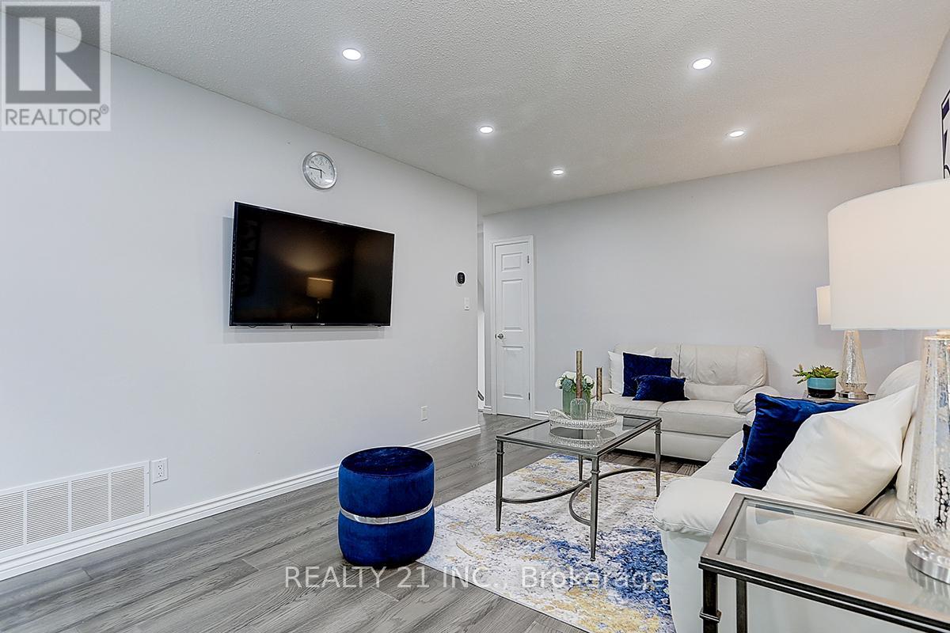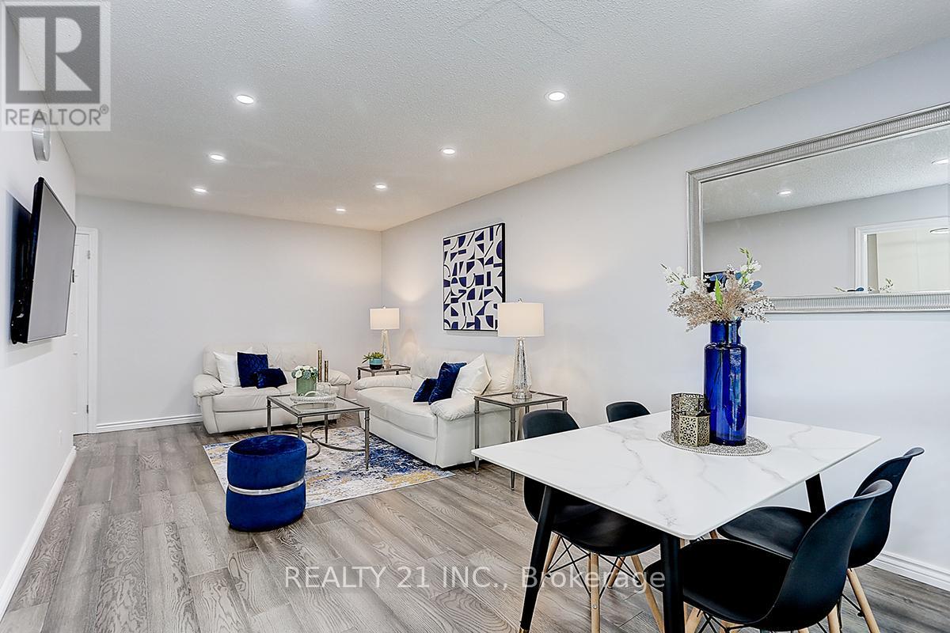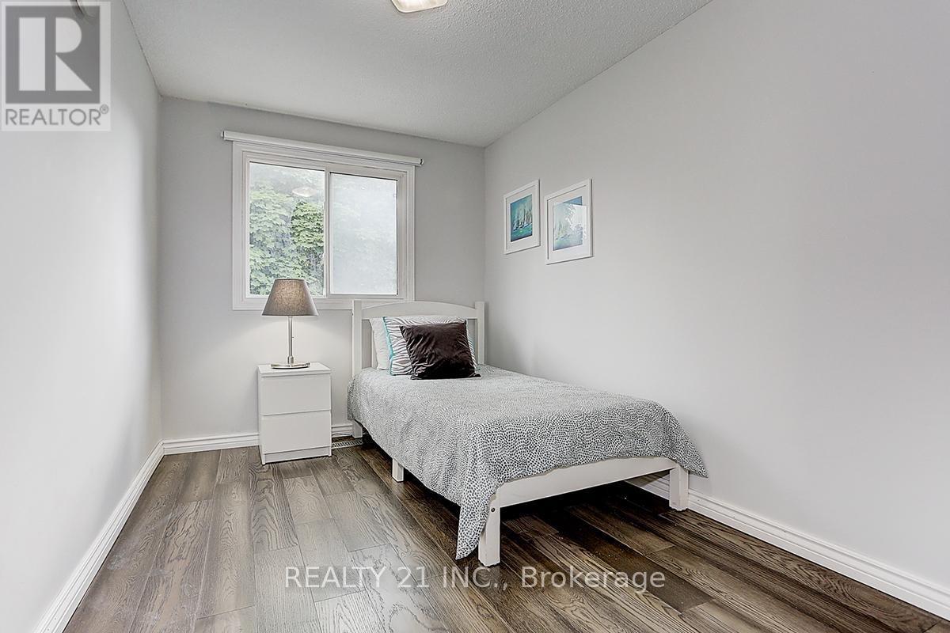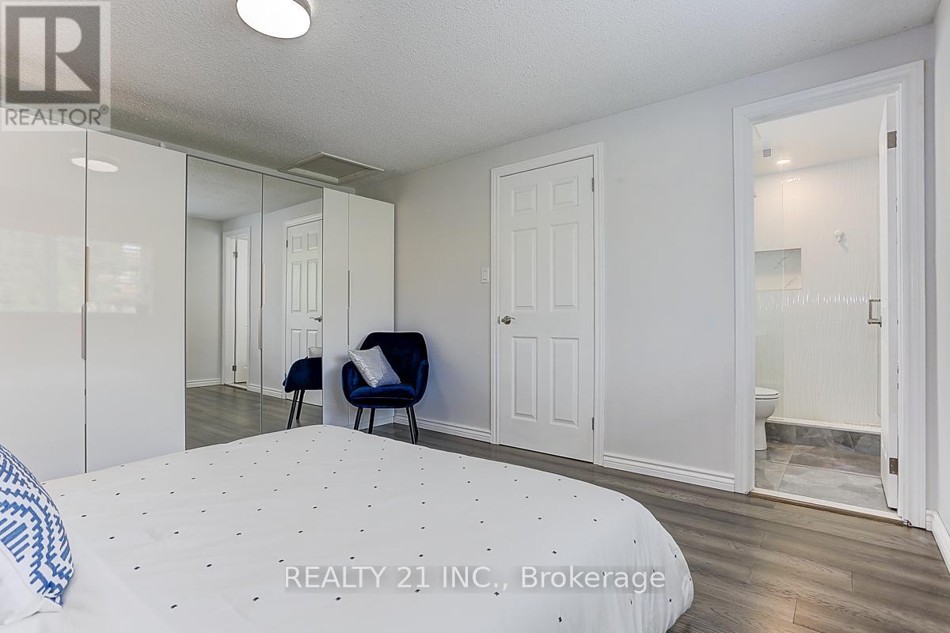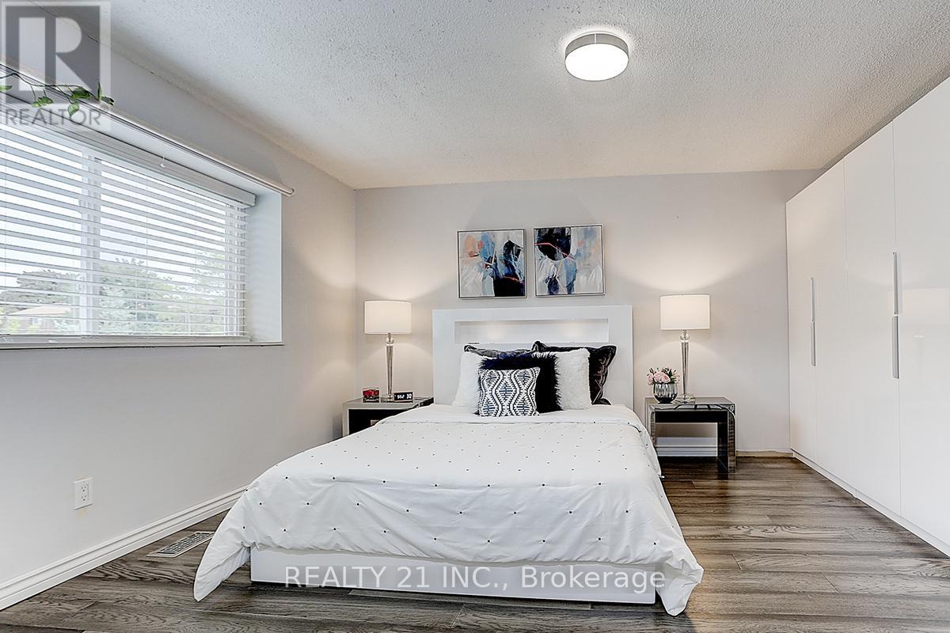3 Bedroom
3 Bathroom
Central Air Conditioning
Forced Air
$849,000Maintenance,
$386.99 Monthly
Bright, Spacious fully renovated Townhouse in a Family friendly neighborhood. Kitchen with Quartz Counter-top and Backslash, Solid wood Cabinets with crown mounding and valance with under-mount lights. Porcelain floor tiles , Stainless Steel Appliances including Bosch 500 series Dishwasher (all in 2019). All Bathrooms renovated (2020). Two Bathrooms have heated floors. Engineered Hardwood floor throughout main and second floor (2021). Roof and Siding (2021), Two stage high efficiency variable speed Lennox Elite series gas Furnace and air conditioner, Gas hot water tank. All Owned (2022). Solid Wood Oak Stairs and Railings (2024). Garage Door Opener with Wi-Fi App remote control. Walking distance to Malvern JR Public School, Dr. Marion Hilliard Middle School, Lester B Pearson High School, Centennial College, Library, Masjid , Chinese Community Center, Food Basics, Shoppers Drug-mart etc. Mins drive to University Of Toronto - Scarborough and Hwy 401. **** EXTRAS **** Backyard can be fenced on owner's request to the Condo corporation (id:27910)
Property Details
|
MLS® Number
|
E8444498 |
|
Property Type
|
Single Family |
|
Community Name
|
Malvern |
|
Community Features
|
Pet Restrictions |
|
Parking Space Total
|
3 |
Building
|
Bathroom Total
|
3 |
|
Bedrooms Above Ground
|
3 |
|
Bedrooms Total
|
3 |
|
Appliances
|
Water Heater, Dishwasher, Dryer, Refrigerator, Stove, Washer |
|
Basement Development
|
Unfinished |
|
Basement Type
|
N/a (unfinished) |
|
Cooling Type
|
Central Air Conditioning |
|
Exterior Finish
|
Brick, Vinyl Siding |
|
Heating Fuel
|
Natural Gas |
|
Heating Type
|
Forced Air |
|
Stories Total
|
2 |
|
Type
|
Row / Townhouse |
Parking
Land
Rooms
| Level |
Type |
Length |
Width |
Dimensions |
|
Second Level |
Bedroom 2 |
3.35 m |
3.35 m |
3.35 m x 3.35 m |
|
Second Level |
Bedroom 3 |
3.5 m |
2.3 m |
3.5 m x 2.3 m |
|
Basement |
Laundry Room |
|
|
Measurements not available |
|
Basement |
Other |
6.4 m |
6.25 m |
6.4 m x 6.25 m |
|
Main Level |
Kitchen |
5.5 m |
2.3 m |
5.5 m x 2.3 m |
|
Main Level |
Eating Area |
|
|
Measurements not available |
|
Main Level |
Living Room |
6.41 m |
3.75 m |
6.41 m x 3.75 m |
|
Main Level |
Dining Room |
|
|
Measurements not available |
|
In Between |
Primary Bedroom |
3.96 m |
3.66 m |
3.96 m x 3.66 m |




