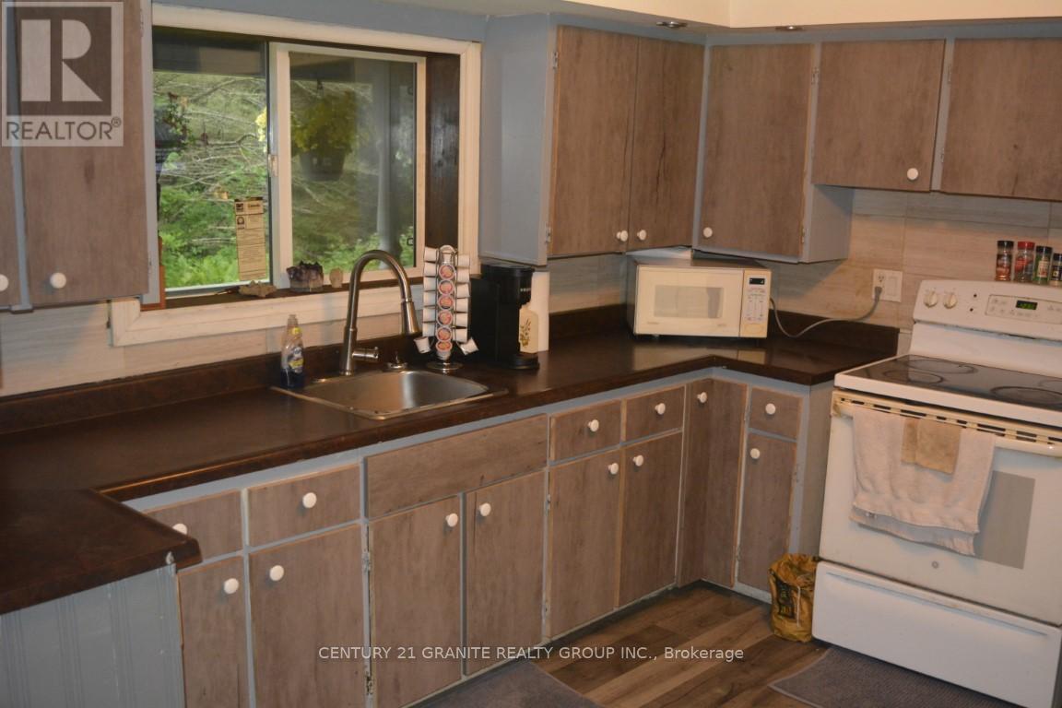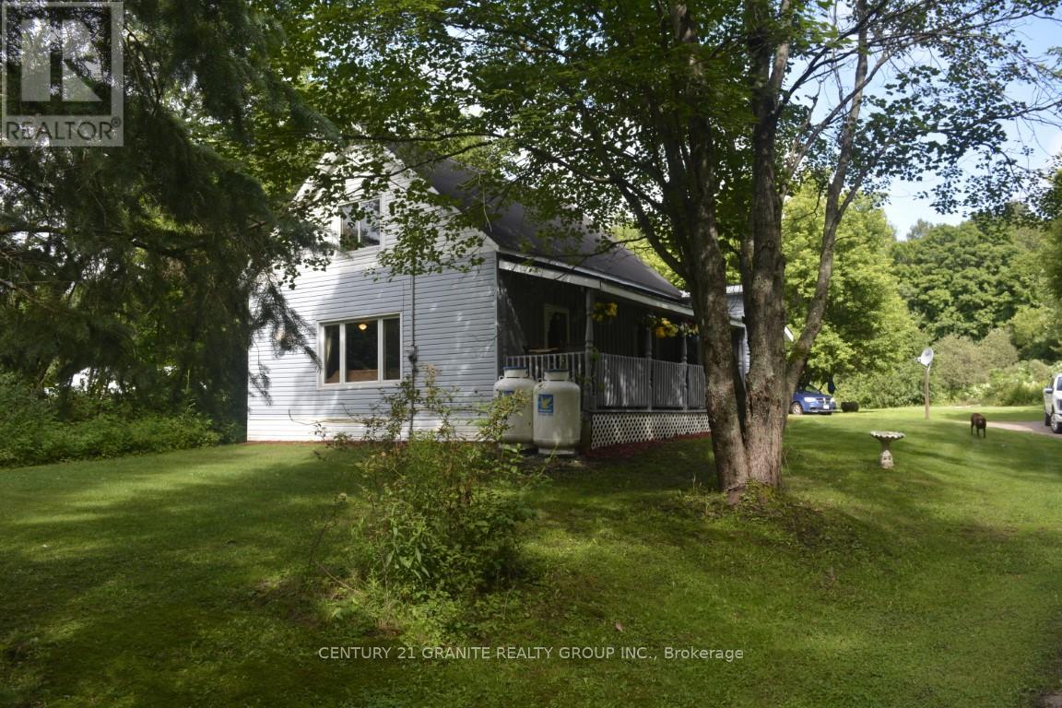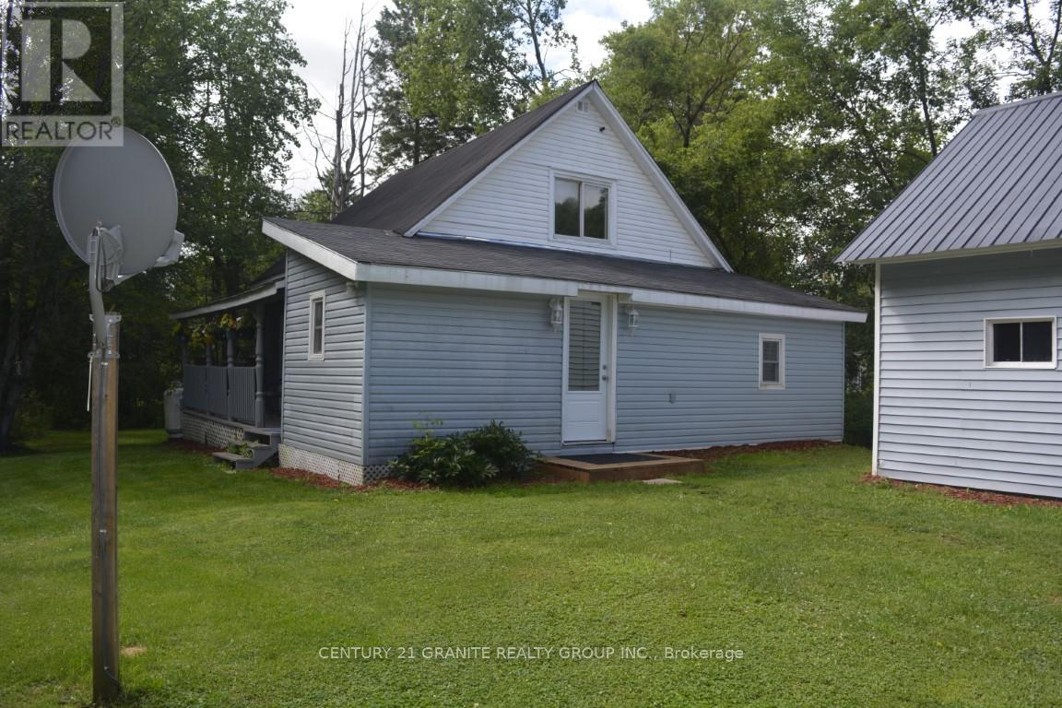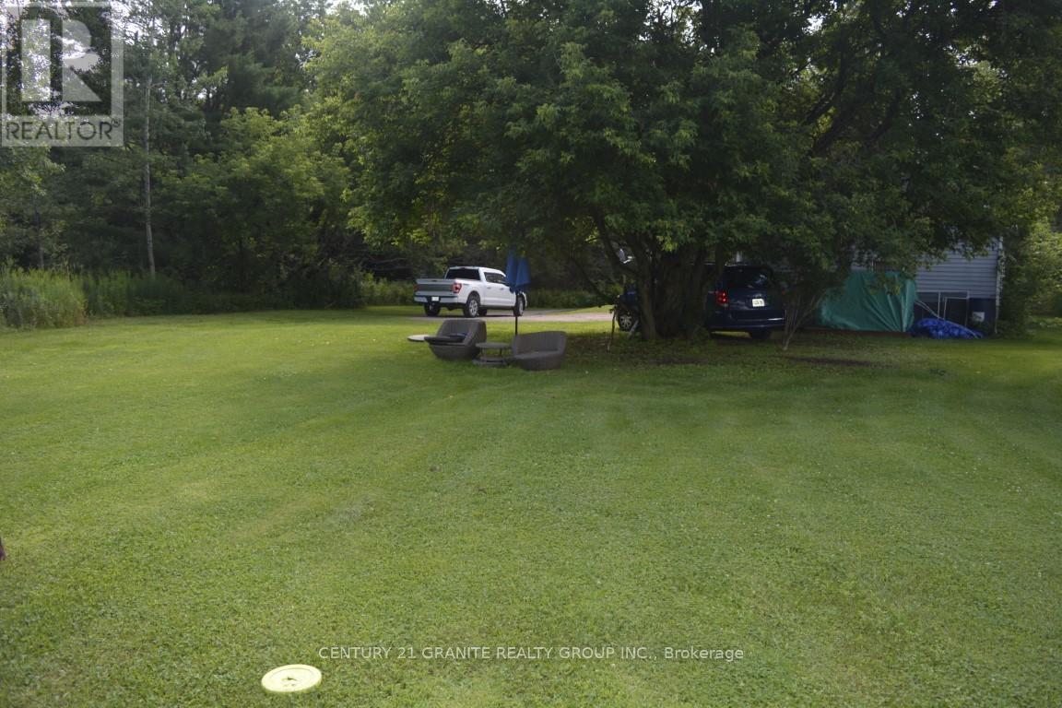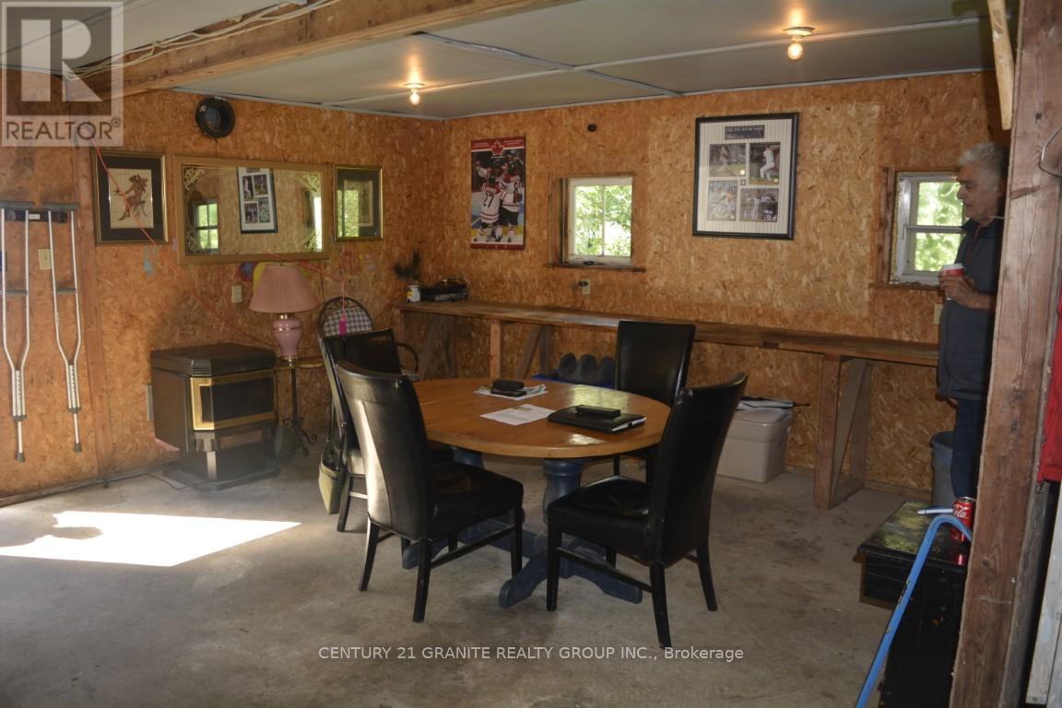3 Bedroom
1 Bathroom
Window Air Conditioner
Forced Air
Acreage
$449,000
Over 20 acres of privacy plus in this open concept 3 bedroom, 1 bathroom, large kitchen, dining area and large family room. This home has had many updates over the last few years such as new metal roof, new flooring, updated electrical panel, updated plumbing, wall mount propane forced air furnace and it's in move ready condition. The detached oversized garage, 20' x 40' has plenty of storage and room for two cars. The 20 acres provides endless opportunities to possibly severe off for potential sale, develop it yourself or simply enjoy it as your own nature park as your back yard. Check out the possibilities by calling for a private showing. (id:27910)
Property Details
|
MLS® Number
|
X9055288 |
|
Property Type
|
Single Family |
|
AmenitiesNearBy
|
Hospital, Schools |
|
CommunityFeatures
|
Community Centre |
|
Features
|
Irregular Lot Size |
|
ParkingSpaceTotal
|
8 |
Building
|
BathroomTotal
|
1 |
|
BedroomsAboveGround
|
3 |
|
BedroomsTotal
|
3 |
|
Appliances
|
Dryer, Refrigerator, Stove, Washer |
|
BasementDevelopment
|
Unfinished |
|
BasementType
|
N/a (unfinished) |
|
ConstructionStyleAttachment
|
Detached |
|
CoolingType
|
Window Air Conditioner |
|
ExteriorFinish
|
Vinyl Siding |
|
FoundationType
|
Block |
|
HeatingFuel
|
Propane |
|
HeatingType
|
Forced Air |
|
StoriesTotal
|
2 |
|
Type
|
House |
Parking
Land
|
Acreage
|
Yes |
|
LandAmenities
|
Hospital, Schools |
|
Sewer
|
Septic System |
|
SizeDepth
|
1513 Ft |
|
SizeFrontage
|
80 Ft |
|
SizeIrregular
|
80 X 1513 Ft |
|
SizeTotalText
|
80 X 1513 Ft|10 - 24.99 Acres |
|
SurfaceWater
|
Lake/pond |
|
ZoningDescription
|
Residential |
Rooms
| Level |
Type |
Length |
Width |
Dimensions |
|
Main Level |
Kitchen |
3.55 m |
3.9 m |
3.55 m x 3.9 m |
|
Main Level |
Dining Room |
3.35 m |
2.44 m |
3.35 m x 2.44 m |
|
Main Level |
Family Room |
6.4 m |
3.96 m |
6.4 m x 3.96 m |
|
Main Level |
Bathroom |
2.95 m |
1.52 m |
2.95 m x 1.52 m |
|
Main Level |
Laundry Room |
4.27 m |
2.8 m |
4.27 m x 2.8 m |
|
Main Level |
Bedroom 2 |
3.02 m |
2.74 m |
3.02 m x 2.74 m |
|
Upper Level |
Bedroom |
3.05 m |
4.27 m |
3.05 m x 4.27 m |
|
Upper Level |
Bedroom 3 |
3.35 m |
4.27 m |
3.35 m x 4.27 m |

















