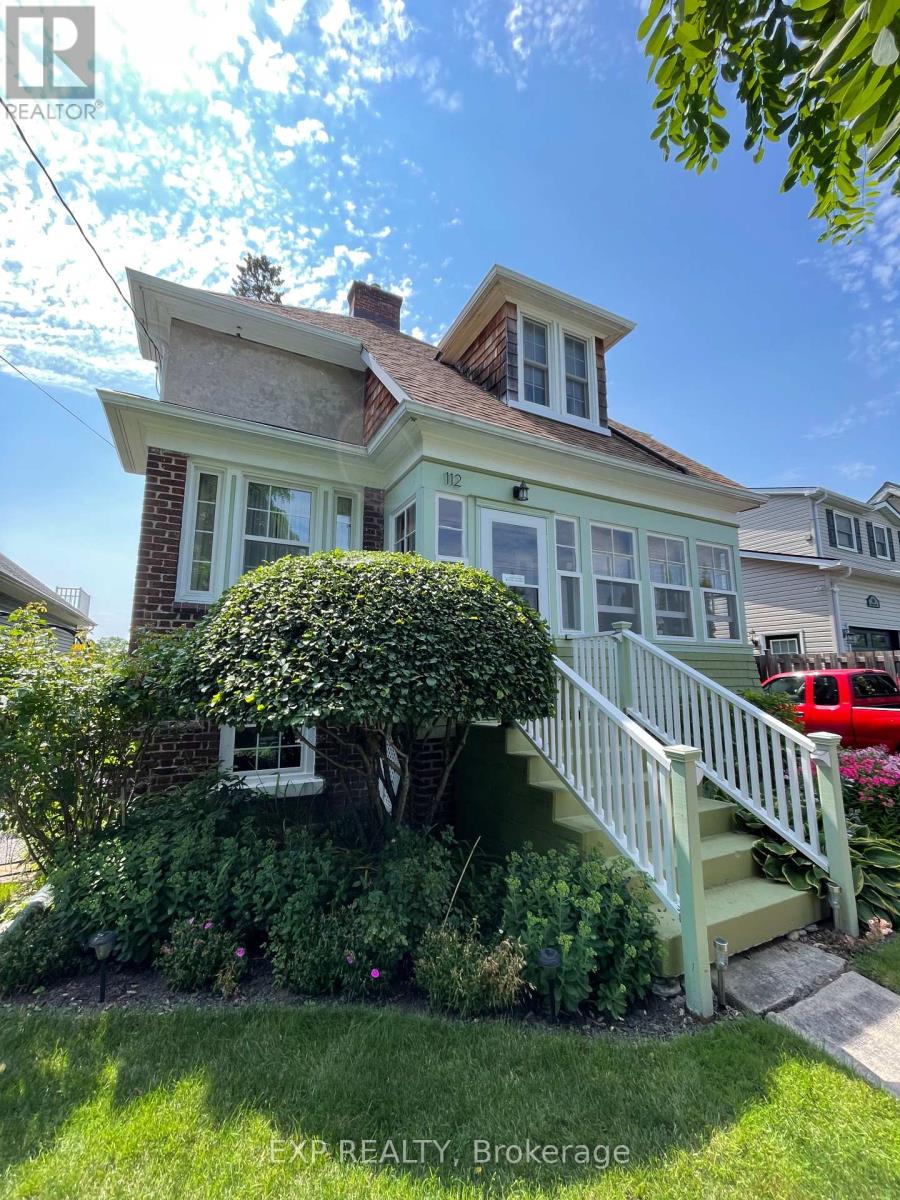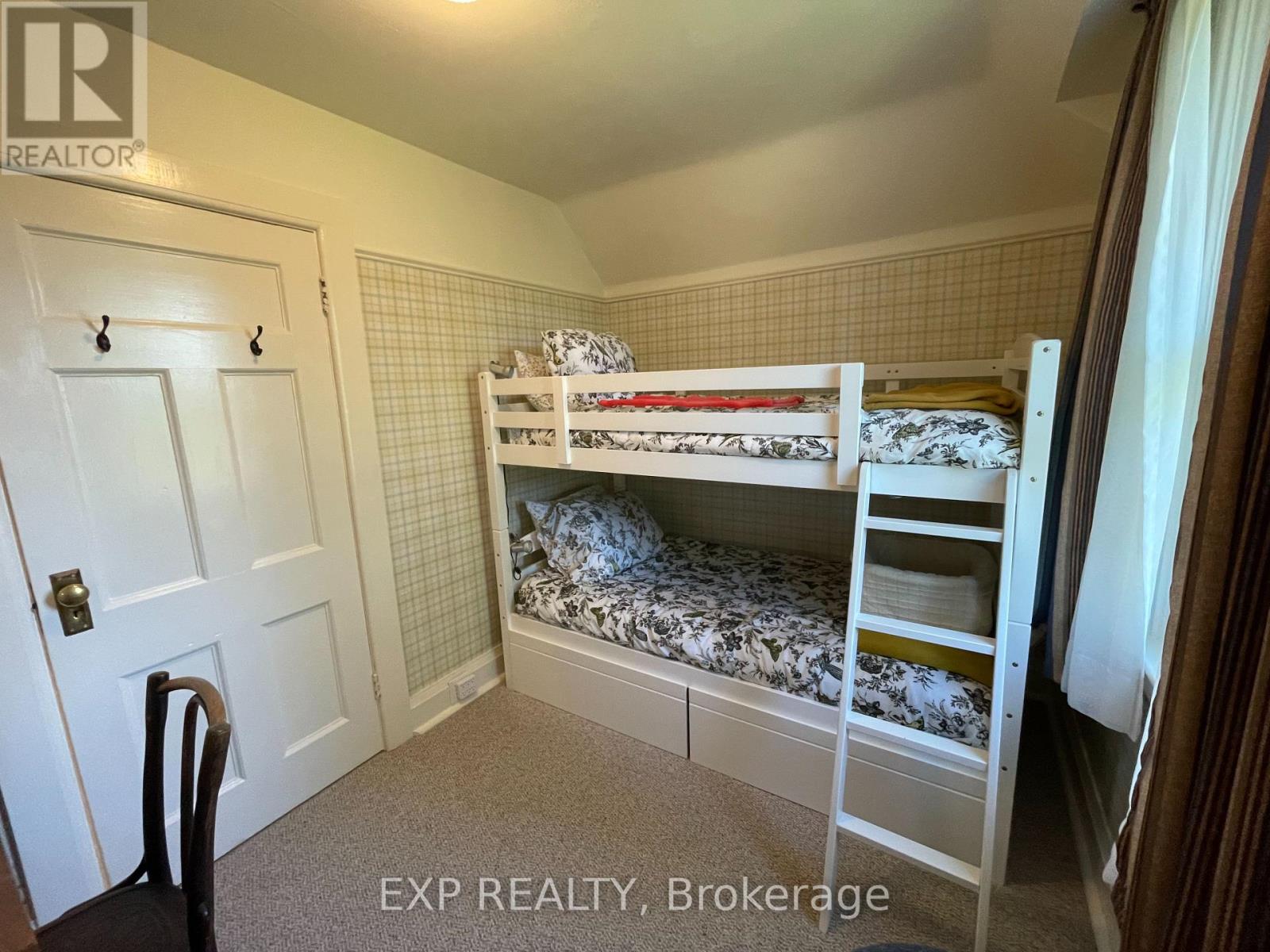3 Bedroom
1 Bathroom
Fireplace
Central Air Conditioning
Forced Air
Landscaped
$535,000
This unique Edwardian, double-bricked home was built in 1912 for use by personnel from Sir James Whitney School for the Deaf. It sits on a beautifully landscaped lot with a private patio, great for entertaining guests. Inside you will find craftsmanship and quality of material mot found in today's homes. Brass doorknobs and hinges are the norm throughout. A cove ceiling in the living room with a working wood burning fireplace for a cozy winter night. There are French doors leading to the dining room which is directly beside the updates kitchen. The kitchen is equipped with stainless steel appliances and newer appropriate cabinets. The kitchen also has the original thick wood wainscoting and all original wood floors are found on the main floor living area. Attached to this home is a three season front porch where you can enjoy morning coffees while the sun rises in the east. Upstairs are three bedrooms off a wide hallway, all with generous sized closets and an updated five-piece family bathroom. This home is within walking and biking along our beautiful waterfront, the Bay of Quinte. Also it's a short walk to Mary Anne Sills Park which has 5 multi-use sports fields for football, soccer, baseball, track and field, the Quinte Ballet School, elementary and high schools. **** EXTRAS **** Home insp on file (id:27910)
Property Details
|
MLS® Number
|
X8465734 |
|
Property Type
|
Single Family |
|
Amenities Near By
|
Schools, Public Transit, Hospital |
|
Features
|
Flat Site |
|
Parking Space Total
|
2 |
|
Structure
|
Porch, Patio(s) |
Building
|
Bathroom Total
|
1 |
|
Bedrooms Above Ground
|
3 |
|
Bedrooms Total
|
3 |
|
Appliances
|
Blinds, Dishwasher, Dryer, Refrigerator, Stove, Washer |
|
Basement Development
|
Partially Finished |
|
Basement Type
|
N/a (partially Finished) |
|
Construction Style Attachment
|
Detached |
|
Cooling Type
|
Central Air Conditioning |
|
Exterior Finish
|
Brick |
|
Fireplace Present
|
Yes |
|
Fireplace Total
|
1 |
|
Foundation Type
|
Stone |
|
Heating Fuel
|
Natural Gas |
|
Heating Type
|
Forced Air |
|
Stories Total
|
2 |
|
Type
|
House |
|
Utility Water
|
Municipal Water |
Land
|
Acreage
|
No |
|
Land Amenities
|
Schools, Public Transit, Hospital |
|
Landscape Features
|
Landscaped |
|
Sewer
|
Sanitary Sewer |
|
Size Irregular
|
44.92 X 137.44 Ft |
|
Size Total Text
|
44.92 X 137.44 Ft|under 1/2 Acre |
Rooms
| Level |
Type |
Length |
Width |
Dimensions |
|
Second Level |
Primary Bedroom |
2.51 m |
5.29 m |
2.51 m x 5.29 m |
|
Second Level |
Bedroom 2 |
3.77 m |
3.21 m |
3.77 m x 3.21 m |
|
Second Level |
Bedroom 3 |
3.18 m |
2.35 m |
3.18 m x 2.35 m |
|
Second Level |
Bathroom |
2.16 m |
2.14 m |
2.16 m x 2.14 m |
|
Basement |
Utility Room |
4.74 m |
3.7 m |
4.74 m x 3.7 m |
|
Basement |
Other |
2 m |
3.32 m |
2 m x 3.32 m |
|
Basement |
Laundry Room |
2.55 m |
3.31 m |
2.55 m x 3.31 m |
|
Basement |
Workshop |
2.07 m |
4.84 m |
2.07 m x 4.84 m |
|
Main Level |
Sunroom |
4.7 m |
2.04 m |
4.7 m x 2.04 m |
|
Main Level |
Living Room |
4.72 m |
4.54 m |
4.72 m x 4.54 m |
|
Main Level |
Dining Room |
3.15 m |
3.38 m |
3.15 m x 3.38 m |
|
Main Level |
Kitchen |
3.62 m |
3.35 m |
3.62 m x 3.35 m |



























