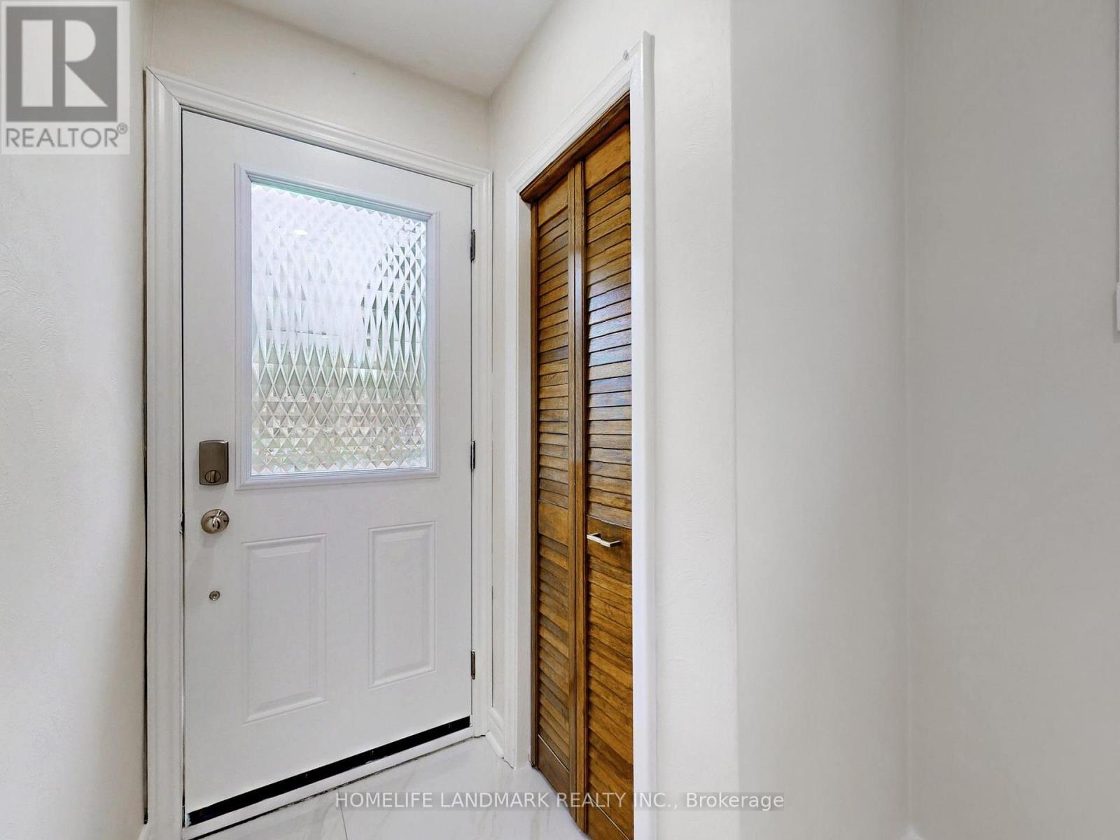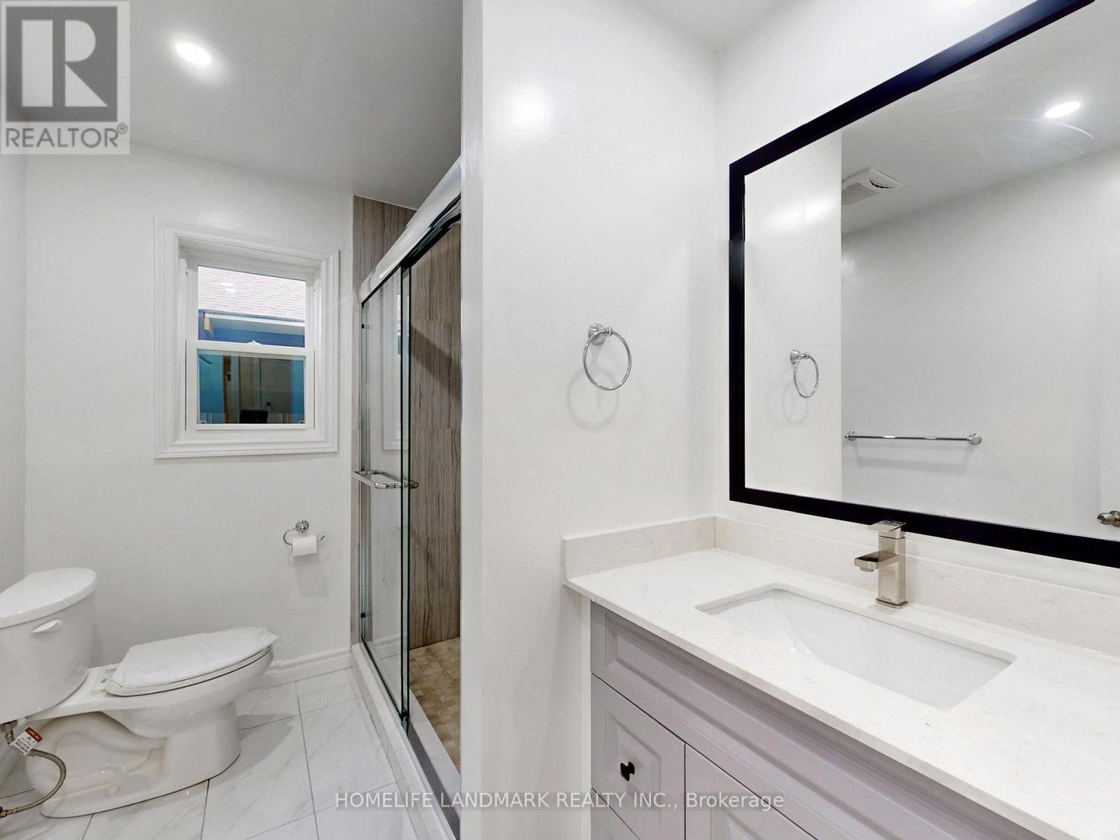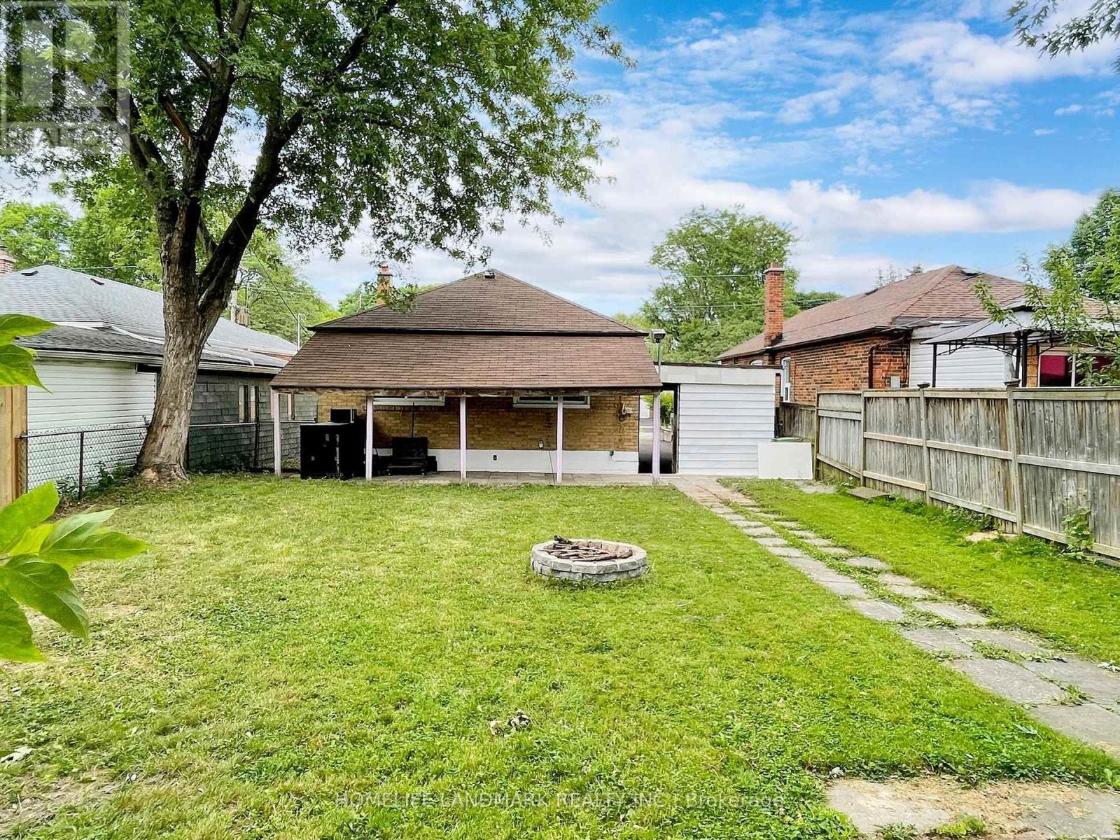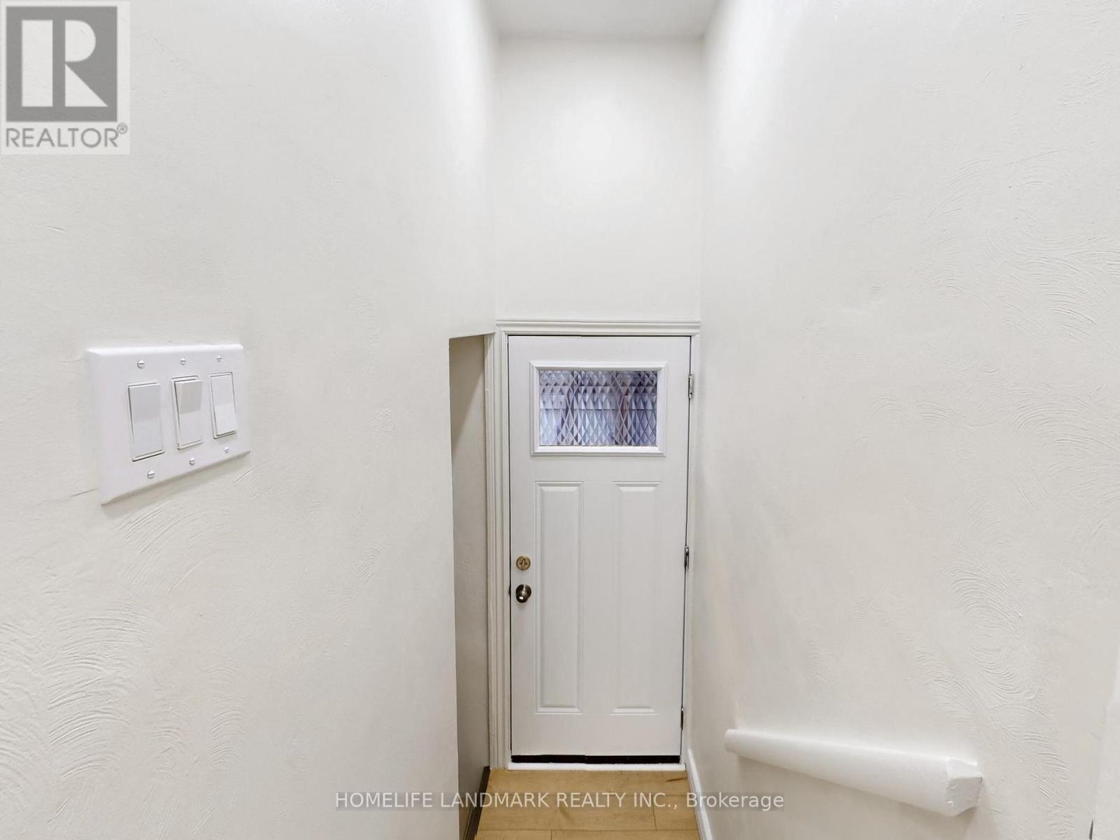5 Bedroom
2 Bathroom
Bungalow
Central Air Conditioning
Forced Air
$1,100,000
Amazing Bungalow In A Quiet Street.Conveniently located near all amenities, highway 401, Costco, TTC, schools, Shopping and parks. Newly renovated: both washrooms main floor and basement; entire basement flooring from carpet to vinyl including the laundry room; kitchen floor; both main floor and basement kitchen backsplash; appliances (range, range hood, fridge, and dishwasher); driveway; backyard fence partially; new pot lights; new staircase flooring; new bedroom doors; new baseboards. Refinish: main floor hardwood flooring; main floor countertop; kitchen cabinets. Car Port & Long Drive Way Could Park 3 Cars. **** EXTRAS **** Carpet free, owned hot water tank. (id:27910)
Property Details
|
MLS® Number
|
E8479290 |
|
Property Type
|
Single Family |
|
Community Name
|
Dorset Park |
|
Amenities Near By
|
Park, Public Transit, Schools |
|
Features
|
In-law Suite |
|
Parking Space Total
|
4 |
Building
|
Bathroom Total
|
2 |
|
Bedrooms Above Ground
|
3 |
|
Bedrooms Below Ground
|
2 |
|
Bedrooms Total
|
5 |
|
Appliances
|
Dishwasher, Dryer, Refrigerator, Stove, Washer |
|
Architectural Style
|
Bungalow |
|
Basement Features
|
Apartment In Basement, Separate Entrance |
|
Basement Type
|
N/a |
|
Construction Style Attachment
|
Detached |
|
Cooling Type
|
Central Air Conditioning |
|
Exterior Finish
|
Brick, Stone |
|
Foundation Type
|
Unknown |
|
Heating Fuel
|
Natural Gas |
|
Heating Type
|
Forced Air |
|
Stories Total
|
1 |
|
Type
|
House |
|
Utility Water
|
Municipal Water |
Parking
Land
|
Acreage
|
No |
|
Land Amenities
|
Park, Public Transit, Schools |
|
Sewer
|
Sanitary Sewer |
|
Size Irregular
|
40 X 125 Ft |
|
Size Total Text
|
40 X 125 Ft |
Rooms
| Level |
Type |
Length |
Width |
Dimensions |
|
Basement |
Bedroom 4 |
6.71 m |
3.66 m |
6.71 m x 3.66 m |
|
Basement |
Bedroom 5 |
3.86 m |
3.12 m |
3.86 m x 3.12 m |
|
Basement |
Bedroom |
4.44 m |
2.86 m |
4.44 m x 2.86 m |
|
Basement |
Kitchen |
3.86 m |
3.12 m |
3.86 m x 3.12 m |
|
Main Level |
Living Room |
4.88 m |
3.3 m |
4.88 m x 3.3 m |
|
Main Level |
Dining Room |
3.96 m |
2.44 m |
3.96 m x 2.44 m |
|
Main Level |
Kitchen |
4.31 m |
2.66 m |
4.31 m x 2.66 m |
|
Main Level |
Eating Area |
4.31 m |
2.66 m |
4.31 m x 2.66 m |
|
Main Level |
Primary Bedroom |
3.75 m |
3.05 m |
3.75 m x 3.05 m |
|
Main Level |
Bedroom 2 |
2.96 m |
2.76 m |
2.96 m x 2.76 m |
|
Main Level |
Bedroom 3 |
2.95 m |
2.75 m |
2.95 m x 2.75 m |








































