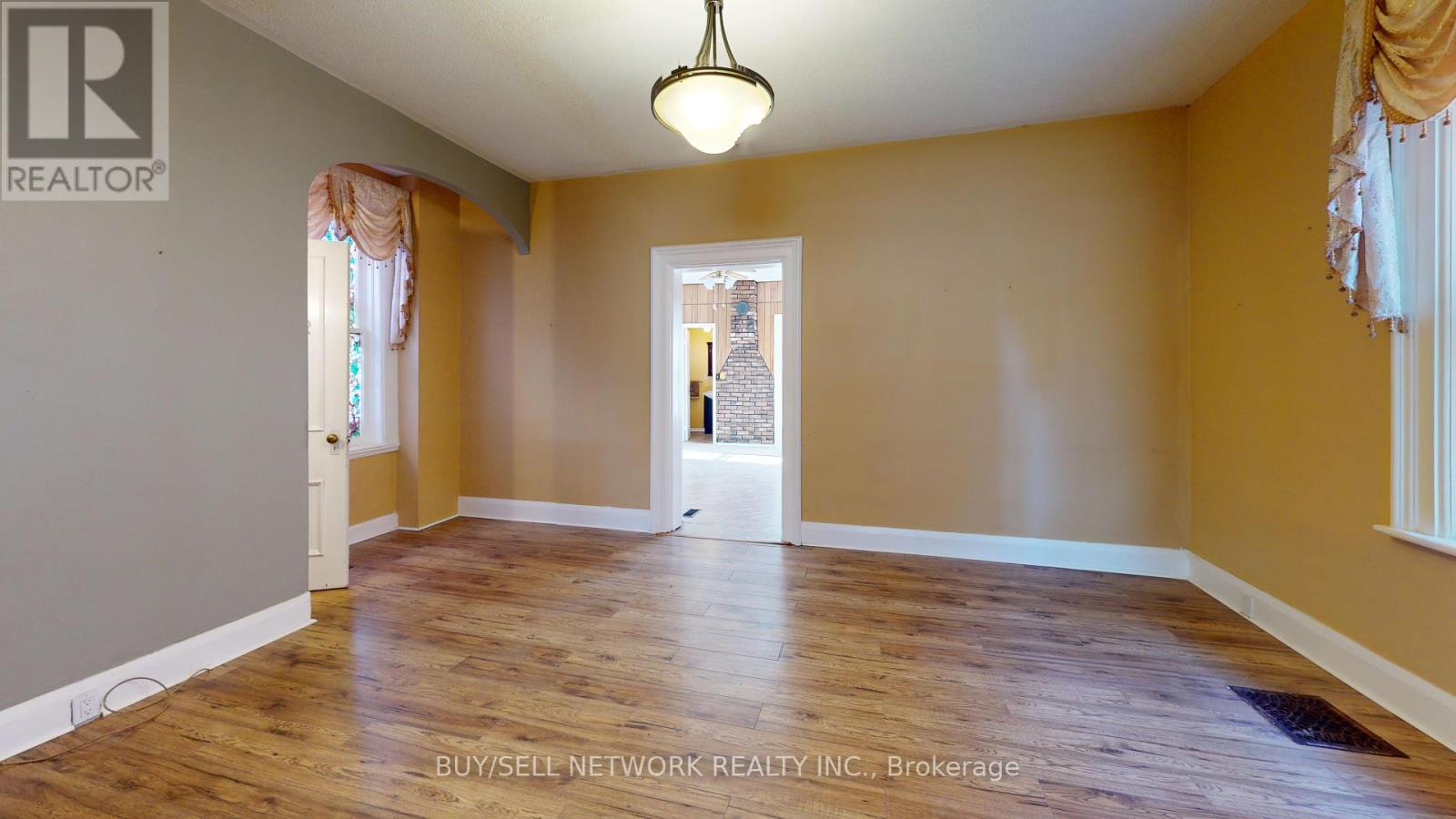3 Bedroom
2 Bathroom
Central Air Conditioning
Forced Air
Landscaped
$454,900
Welcome to 112 Stewart Street. Sitting just south of the downtown core, this century home has been in the same family for over 50 years and offers a great opportunity to put your finishing touches on it and create an amazing home. There is lots of room for everyone here and also the potential to add a 4th bedroom for the savvy investor or a larger family. As you enter the home you have the beautiful staircase leading to the second floor and a view all the way to the back of the house. On your right is a large room that historically would have been a dining room but could now be a 4th bedroom with big windows. In the middle section of the home is a large living room area with plenty of space for your furniture and TV which leads into the huge country size kitchen that offers the potential to be amazing. Beyond the kitchen you enter the new addition at the back which has access to the parking area and sliding doors out to the patio. This room also has everything set up for main floor laundry if you wish. The basement of the home has plenty of storage space and a laundry room. Finally the location offers easy access to the waterfront, shopping, parks and health club. Dont miss out! OFFICIAL PLAN DESIGNATED - MIXED USE (INCLUDING RESIDENTIAL). (id:27910)
Property Details
|
MLS® Number
|
X8432272 |
|
Property Type
|
Single Family |
|
Community Name
|
Downtown |
|
Amenities Near By
|
Public Transit, Place Of Worship, Schools |
|
Features
|
Flat Site, Lane, Level, Carpet Free |
|
Parking Space Total
|
2 |
|
Structure
|
Patio(s), Porch |
Building
|
Bathroom Total
|
2 |
|
Bedrooms Above Ground
|
3 |
|
Bedrooms Total
|
3 |
|
Appliances
|
Water Heater, Freezer, Humidifier, Microwave, Washer |
|
Basement Development
|
Unfinished |
|
Basement Type
|
Full (unfinished) |
|
Construction Style Attachment
|
Detached |
|
Cooling Type
|
Central Air Conditioning |
|
Exterior Finish
|
Brick |
|
Foundation Type
|
Block, Stone |
|
Heating Fuel
|
Natural Gas |
|
Heating Type
|
Forced Air |
|
Stories Total
|
2 |
|
Type
|
House |
|
Utility Water
|
Municipal Water |
Land
|
Acreage
|
No |
|
Land Amenities
|
Public Transit, Place Of Worship, Schools |
|
Landscape Features
|
Landscaped |
|
Sewer
|
Sanitary Sewer |
|
Size Irregular
|
33 X 103 Ft |
|
Size Total Text
|
33 X 103 Ft|under 1/2 Acre |
Rooms
| Level |
Type |
Length |
Width |
Dimensions |
|
Second Level |
Bedroom |
3.6 m |
3.2 m |
3.6 m x 3.2 m |
|
Second Level |
Bedroom 2 |
3.29 m |
3.27 m |
3.29 m x 3.27 m |
|
Second Level |
Bedroom 3 |
2.7 m |
2.4 m |
2.7 m x 2.4 m |
|
Second Level |
Bathroom |
2.04 m |
2.04 m |
2.04 m x 2.04 m |
|
Lower Level |
Workshop |
3.3 m |
3 m |
3.3 m x 3 m |
|
Lower Level |
Laundry Room |
2.4 m |
2.4 m |
2.4 m x 2.4 m |
|
Main Level |
Sitting Room |
3.6 m |
3.6 m |
3.6 m x 3.6 m |
|
Main Level |
Living Room |
4.8 m |
4.2 m |
4.8 m x 4.2 m |
|
Main Level |
Kitchen |
4.5 m |
3.6 m |
4.5 m x 3.6 m |
|
Main Level |
Sunroom |
4.5 m |
3.6 m |
4.5 m x 3.6 m |
|
Main Level |
Bathroom |
2.34 m |
1.2 m |
2.34 m x 1.2 m |
|
Main Level |
Foyer |
3.5 m |
2.1 m |
3.5 m x 2.1 m |
Utilities
|
Cable
|
Installed |
|
Sewer
|
Installed |



































