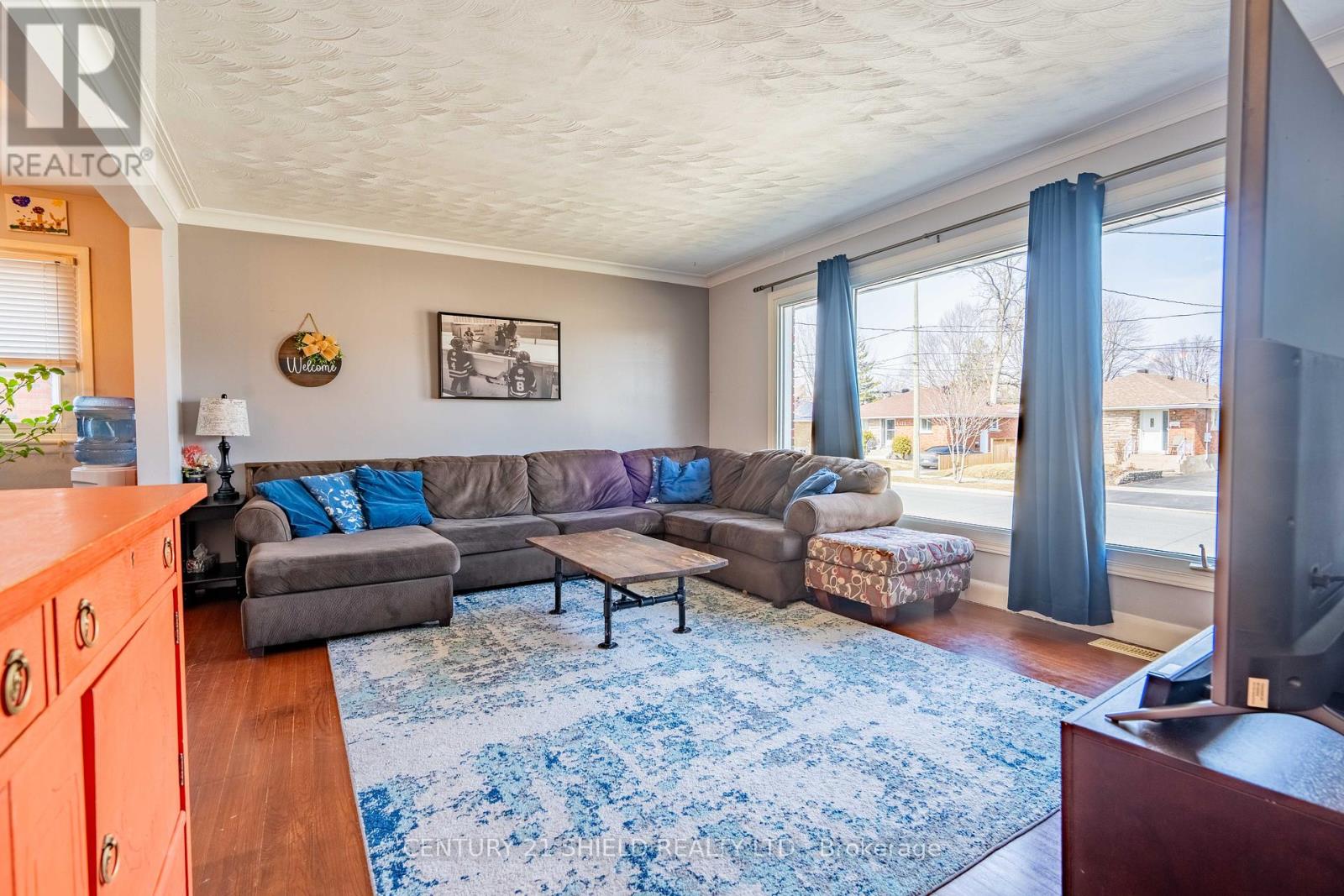1121 Fifth Street E Cornwall, Ontario K6H 2M9
$399,990
Welcome to 1121 Fifth Street East! This all-brick 3+1 bedroom, 2 bathroom bungalow is a great find in a family-friendly neighbourhood. It's the perfect home for growing families or anyone looking for a little more space. The main floor features a bright living room, functional kitchen, and three good-sized bedrooms. There is a fully finished basement with an extra bedroom, a second full bathroom, and a cozy rec room perfect for movie nights or a kids play area. Step out back to enjoy a large deck and an above-ground pool just right for relaxing or entertaining during the warmer months. The backyard is spacious and fenced in, giving you lots of room for kids, pets, or gardening. You'll be close to schools, parks, shopping, and all the essentials. This home has great potential and is ready for its next chapter. Don't miss your chance to check it out! 24 hour irrevocable on offers. (id:28469)
Property Details
| MLS® Number | X12050133 |
| Property Type | Single Family |
| Community Name | 717 - Cornwall |
| Parking Space Total | 2 |
| Pool Type | Above Ground Pool |
Building
| Bathroom Total | 2 |
| Bedrooms Above Ground | 3 |
| Bedrooms Below Ground | 1 |
| Bedrooms Total | 4 |
| Architectural Style | Bungalow |
| Basement Development | Finished |
| Basement Type | Full (finished) |
| Construction Style Attachment | Detached |
| Cooling Type | Central Air Conditioning |
| Exterior Finish | Brick |
| Foundation Type | Poured Concrete |
| Heating Fuel | Natural Gas |
| Heating Type | Forced Air |
| Stories Total | 1 |
| Type | House |
| Utility Water | Municipal Water |
Parking
| No Garage |
Land
| Acreage | No |
| Sewer | Sanitary Sewer |
| Size Depth | 130 Ft |
| Size Frontage | 50 Ft |
| Size Irregular | 50 X 130 Ft |
| Size Total Text | 50 X 130 Ft |
Rooms
| Level | Type | Length | Width | Dimensions |
|---|---|---|---|---|
| Basement | Recreational, Games Room | 4.66 m | 4.6 m | 4.66 m x 4.6 m |
| Basement | Recreational, Games Room | 6.61 m | 3.99 m | 6.61 m x 3.99 m |
| Basement | Bedroom | 2.13 m | 3.07 m | 2.13 m x 3.07 m |
| Basement | Bathroom | 2.22 m | 2.07 m | 2.22 m x 2.07 m |
| Main Level | Primary Bedroom | 3.05 m | 4.41 m | 3.05 m x 4.41 m |
| Main Level | Bedroom 2 | 3.62 m | 2.47 m | 3.62 m x 2.47 m |
| Main Level | Bedroom 3 | 3.07 m | 2.77 m | 3.07 m x 2.77 m |
| Main Level | Bathroom | 1.98 m | 1.25 m | 1.98 m x 1.25 m |
| Main Level | Kitchen | 3.08 m | 3.44 m | 3.08 m x 3.44 m |
| Main Level | Living Room | 4.02 m | 5.02 m | 4.02 m x 5.02 m |
| Main Level | Dining Room | 3.08 m | 1.98 m | 3.08 m x 1.98 m |

































