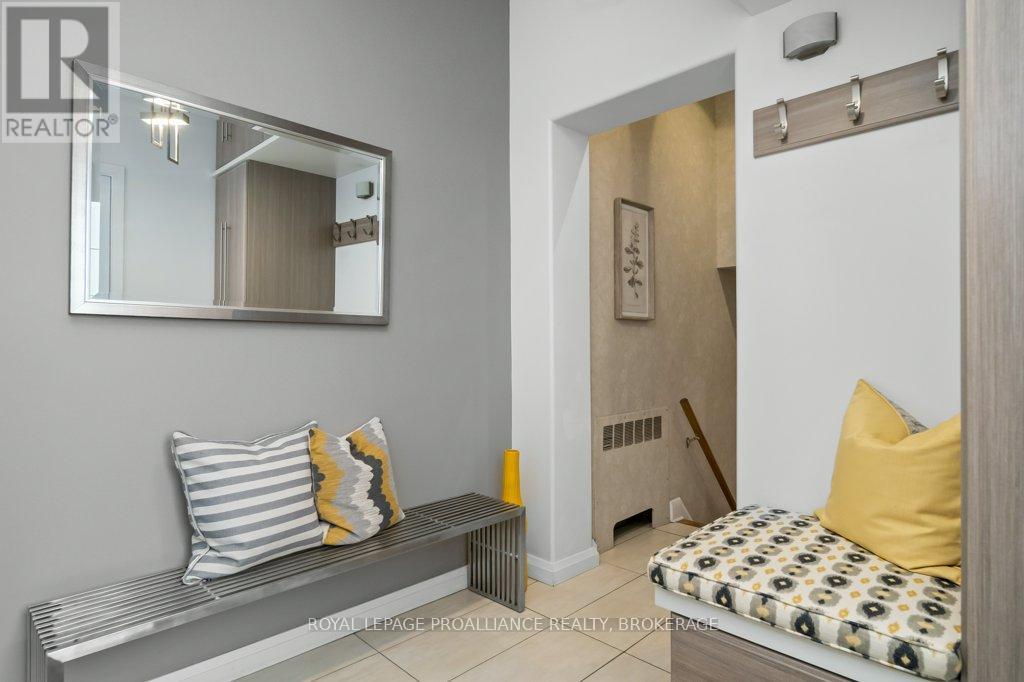1121 Lincoln Drive Kingston, Ontario K7M 4Z7
$754,900
Nestled on an oversized lot with plenty of parking and an attached garage, this charming bungalow offers poolside bliss & seasonal sunset views over Collins Bay. Step inside to discover a modern kitchen (renovated in 2015) featuring bamboo flooring, sleek finishes and an array of built-in conveniences designed to make everyday living and entertaining a breeze. The bright main floor flows seamlessly into the open concept, living/dining room with big windows overlooking the expansive backyard with in ground, heated, salt water pool. 3 bedrooms, 1.5 bathrooms and a bonus mudroom addition (2014) complete the main floor and lead to the finished walkout basement. Downstairs is an additional full bathroom, bedroom, multiple storage spaces and a rec room (with in floor heat) and french doors provide a stunning walkout to your private backyard oasis perfect for relaxing or hosting all summer long. Close proximity to primary and secondary schools, all west end amenities and commuters will love being close to express bus routes for easy travel around the city. (id:28469)
Open House
This property has open houses!
2:00 pm
Ends at:4:00 pm
Property Details
| MLS® Number | X12102316 |
| Property Type | Single Family |
| Neigbourhood | Hillview |
| Community Name | 37 - South of Taylor-Kidd Blvd |
| Amenities Near By | Marina, Park, Place Of Worship, Public Transit |
| Community Features | School Bus |
| Features | Carpet Free |
| Parking Space Total | 5 |
| Pool Features | Salt Water Pool |
| Pool Type | Inground Pool |
| Structure | Porch, Patio(s) |
Building
| Bathroom Total | 3 |
| Bedrooms Above Ground | 3 |
| Bedrooms Below Ground | 1 |
| Bedrooms Total | 4 |
| Age | 51 To 99 Years |
| Amenities | Fireplace(s) |
| Appliances | Dishwasher, Dryer, Stove, Washer, Refrigerator |
| Architectural Style | Bungalow |
| Basement Development | Finished |
| Basement Features | Walk Out |
| Basement Type | N/a (finished) |
| Construction Style Attachment | Detached |
| Exterior Finish | Aluminum Siding, Brick |
| Fireplace Present | Yes |
| Foundation Type | Block, Poured Concrete |
| Half Bath Total | 1 |
| Heating Fuel | Natural Gas |
| Heating Type | Hot Water Radiator Heat |
| Stories Total | 1 |
| Size Interior | 1,100 - 1,500 Ft2 |
| Type | House |
| Utility Water | Municipal Water |
Parking
| Attached Garage | |
| Garage |
Land
| Access Type | Public Road |
| Acreage | No |
| Land Amenities | Marina, Park, Place Of Worship, Public Transit |
| Landscape Features | Landscaped |
| Sewer | Sanitary Sewer |
| Size Depth | 229 Ft |
| Size Frontage | 75 Ft ,8 In |
| Size Irregular | 75.7 X 229 Ft |
| Size Total Text | 75.7 X 229 Ft |
Rooms
| Level | Type | Length | Width | Dimensions |
|---|---|---|---|---|
| Basement | Bathroom | 1.85 m | 1.91 m | 1.85 m x 1.91 m |
| Basement | Bedroom | 3.47 m | 3.99 m | 3.47 m x 3.99 m |
| Basement | Other | 2.89 m | 3.73 m | 2.89 m x 3.73 m |
| Basement | Laundry Room | 3.17 m | 2.71 m | 3.17 m x 2.71 m |
| Basement | Recreational, Games Room | 4.99 m | 6.43 m | 4.99 m x 6.43 m |
| Basement | Utility Room | 4.22 m | 3.61 m | 4.22 m x 3.61 m |
| Basement | Office | 1.92 m | 2.24 m | 1.92 m x 2.24 m |
| Main Level | Bathroom | 2.01 m | 0.95 m | 2.01 m x 0.95 m |
| Main Level | Bathroom | 2.46 m | 2.1 m | 2.46 m x 2.1 m |
| Main Level | Bedroom | 3.68 m | 3.12 m | 3.68 m x 3.12 m |
| Main Level | Den | 3.66 m | 3.39 m | 3.66 m x 3.39 m |
| Main Level | Dining Room | 3.12 m | 3.14 m | 3.12 m x 3.14 m |
| Main Level | Foyer | 3.01 m | 1.9 m | 3.01 m x 1.9 m |
| Main Level | Kitchen | 4.19 m | 5.11 m | 4.19 m x 5.11 m |
| Main Level | Living Room | 4.32 m | 5.14 m | 4.32 m x 5.14 m |
| Main Level | Mud Room | 2.38 m | 2.34 m | 2.38 m x 2.34 m |
| Main Level | Primary Bedroom | 3.99 m | 3.57 m | 3.99 m x 3.57 m |




















































