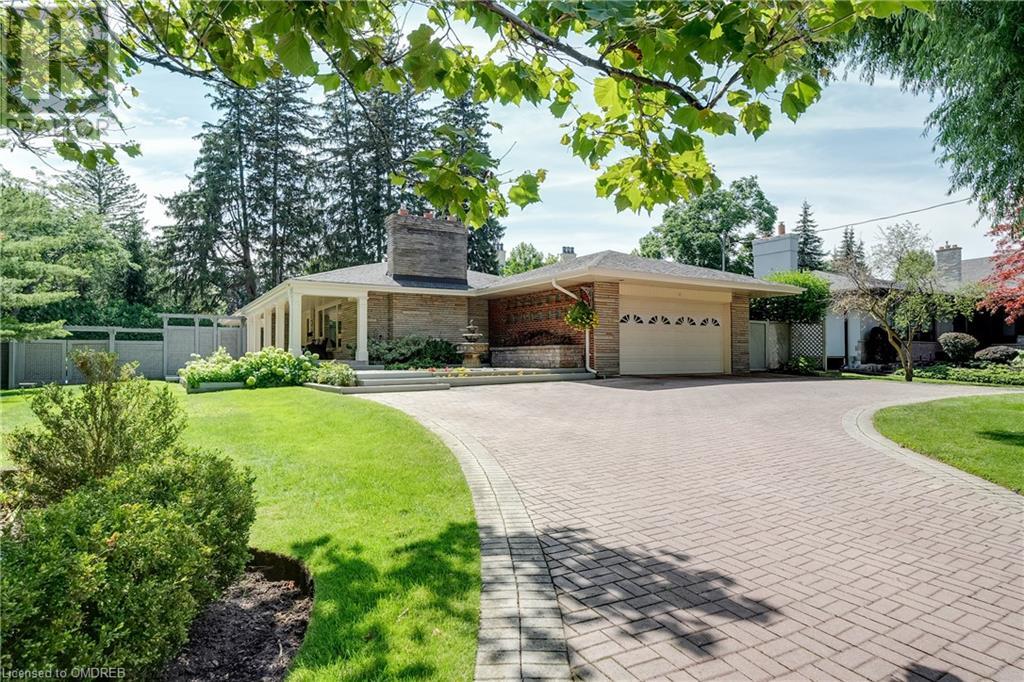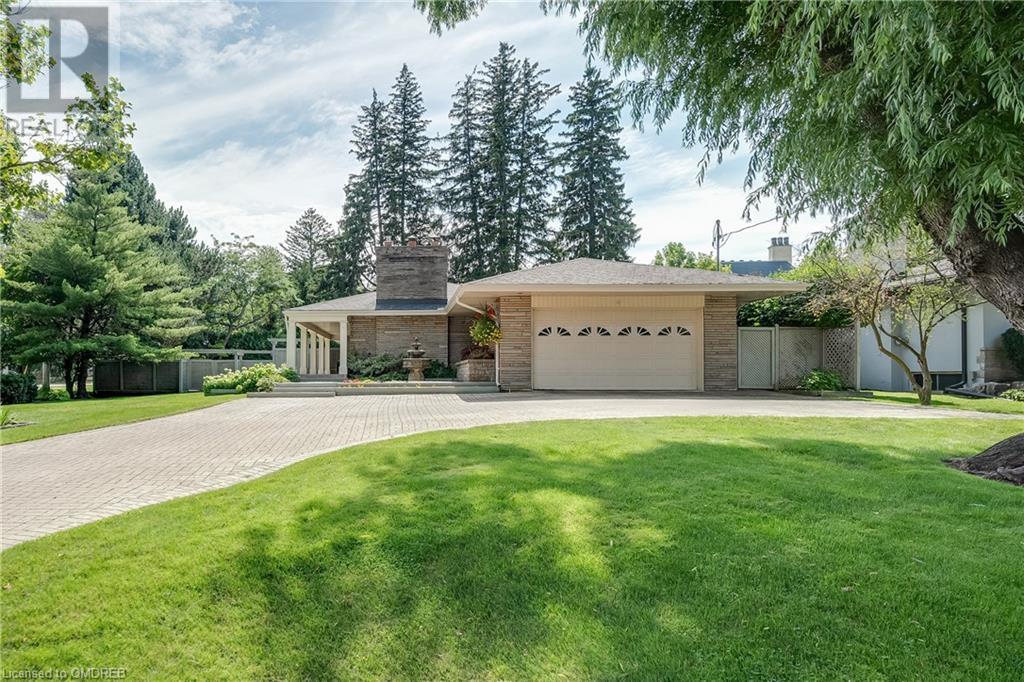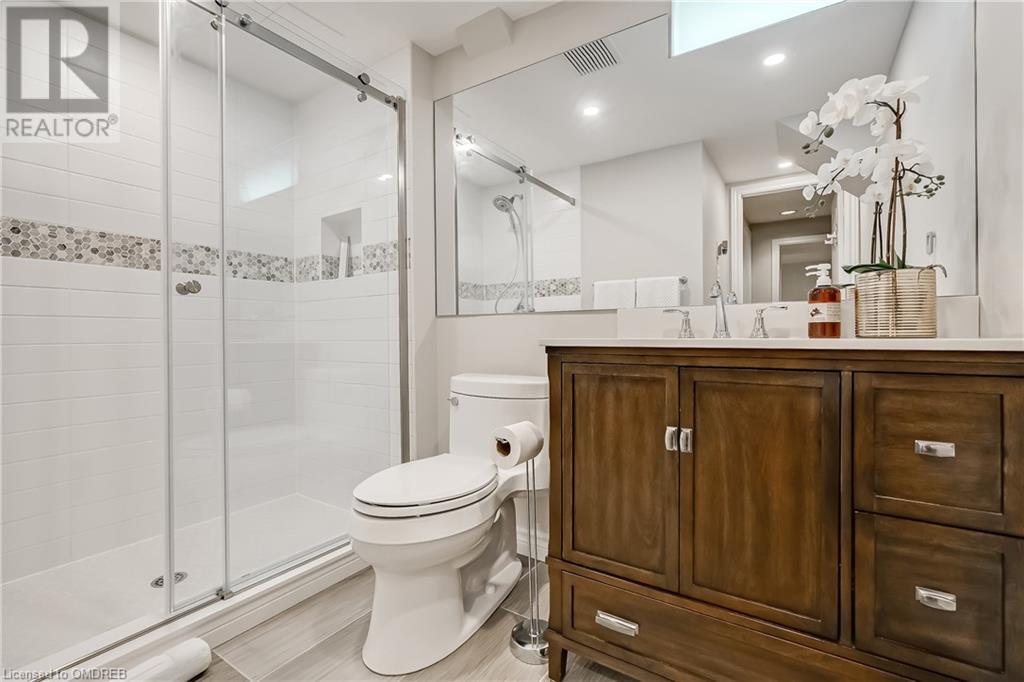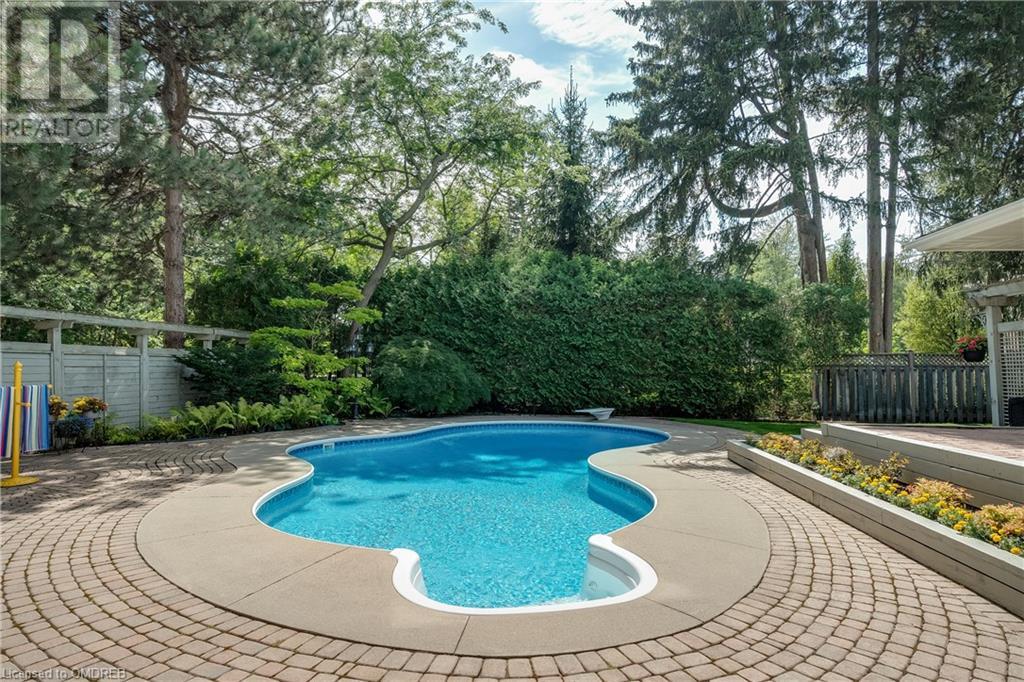5 Bedroom
3 Bathroom
1731 sqft
Bungalow
Fireplace
Inground Pool
Central Air Conditioning
Forced Air
Lawn Sprinkler
$3,099,000
Stunning bungalow on a massive lot in Southeast Oakville close to Lake Ontario & historic downtown Oakville. Fabulous mature landscaping & hardscaping with a pool, huge patio & deck in the backyard utopia. Park 6 cars on the interlock stone driveway & 2 more in the heated garage. A total of 4 bedrooms, 2.5 bathrooms & approximately 3,895 sq. ft. including the professionally finished basement. Extensive upgrades include outstanding trim & architectural details, beautiful wide-plank hardwood floors throughout the main floor (2019), luxurious bathrooms (basement bath renovated in 2020), two gas fireplaces, two walkouts, pot lights, crown mouldings, California shutters & custom blinds. New windows in the living room, dining room, office, & primary bedroom closet. Gracefully entertain in the spacious formal living with French doors to the elegant dining room. You’ll love the fabulous custom kitchen with custom white cabinetry, a wall-to-wall pantry, granite counters, built-in appliances & breakfast area with a walkout to the massive deck & yard. Family room is prewired for surround sound & has wall-to-wall windows with a walkout to the deck. Main floor office with custom cabinetry, powder room & primary bedroom with a lavish 5-piece ensuite bath featuring a freestanding soaker tub & separate glass shower. Recreation room with gas fireplace, huge laundry room, 3 big bedrooms & a renovated (2020) 3-piece bath in the basement. In OT school catchment & close to highways & GO Station. (id:27910)
Property Details
|
MLS® Number
|
40583613 |
|
Property Type
|
Single Family |
|
Amenities Near By
|
Park, Schools, Shopping |
|
Community Features
|
Community Centre |
|
Equipment Type
|
Furnace, Water Heater |
|
Features
|
Automatic Garage Door Opener |
|
Parking Space Total
|
8 |
|
Pool Type
|
Inground Pool |
|
Rental Equipment Type
|
Furnace, Water Heater |
Building
|
Bathroom Total
|
3 |
|
Bedrooms Above Ground
|
2 |
|
Bedrooms Below Ground
|
3 |
|
Bedrooms Total
|
5 |
|
Architectural Style
|
Bungalow |
|
Basement Development
|
Finished |
|
Basement Type
|
Full (finished) |
|
Constructed Date
|
1956 |
|
Construction Style Attachment
|
Detached |
|
Cooling Type
|
Central Air Conditioning |
|
Exterior Finish
|
Brick, Stone |
|
Fireplace Present
|
Yes |
|
Fireplace Total
|
2 |
|
Foundation Type
|
Unknown |
|
Half Bath Total
|
1 |
|
Heating Fuel
|
Natural Gas |
|
Heating Type
|
Forced Air |
|
Stories Total
|
1 |
|
Size Interior
|
1731 Sqft |
|
Type
|
House |
|
Utility Water
|
Municipal Water |
Parking
Land
|
Acreage
|
No |
|
Land Amenities
|
Park, Schools, Shopping |
|
Landscape Features
|
Lawn Sprinkler |
|
Sewer
|
Municipal Sewage System |
|
Size Depth
|
100 Ft |
|
Size Frontage
|
150 Ft |
|
Size Total Text
|
Under 1/2 Acre |
|
Zoning Description
|
Rl1-0 |
Rooms
| Level |
Type |
Length |
Width |
Dimensions |
|
Lower Level |
Laundry Room |
|
|
Measurements not available |
|
Lower Level |
3pc Bathroom |
|
|
Measurements not available |
|
Lower Level |
Bedroom |
|
|
12'0'' x 10'3'' |
|
Lower Level |
Bedroom |
|
|
16'9'' x 12'3'' |
|
Lower Level |
Bedroom |
|
|
14'3'' x 12'3'' |
|
Lower Level |
Recreation Room |
|
|
29'8'' x 21'2'' |
|
Main Level |
Full Bathroom |
|
|
Measurements not available |
|
Main Level |
Primary Bedroom |
|
|
14'2'' x 13'11'' |
|
Main Level |
2pc Bathroom |
|
|
Measurements not available |
|
Main Level |
Family Room |
|
|
17'0'' x 13'8'' |
|
Main Level |
Bedroom |
|
|
9'5'' x 9'1'' |
|
Main Level |
Kitchen |
|
|
19'8'' x 11'7'' |
|
Main Level |
Dining Room |
|
|
16'8'' x 9'10'' |
|
Main Level |
Living Room |
|
|
22'9'' x 14'3'' |
|
Main Level |
Foyer |
|
|
14'7'' x 7'5'' |


















































