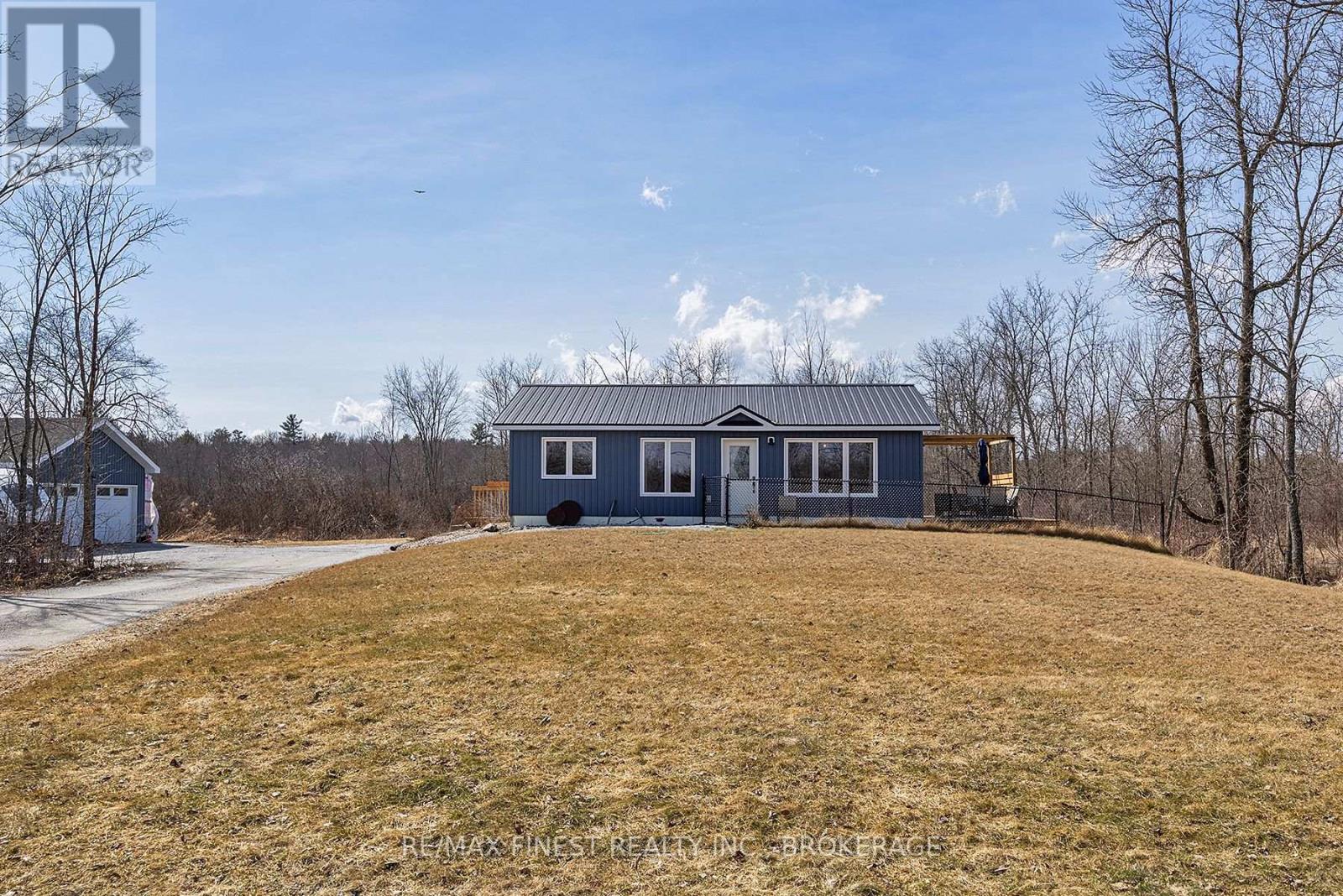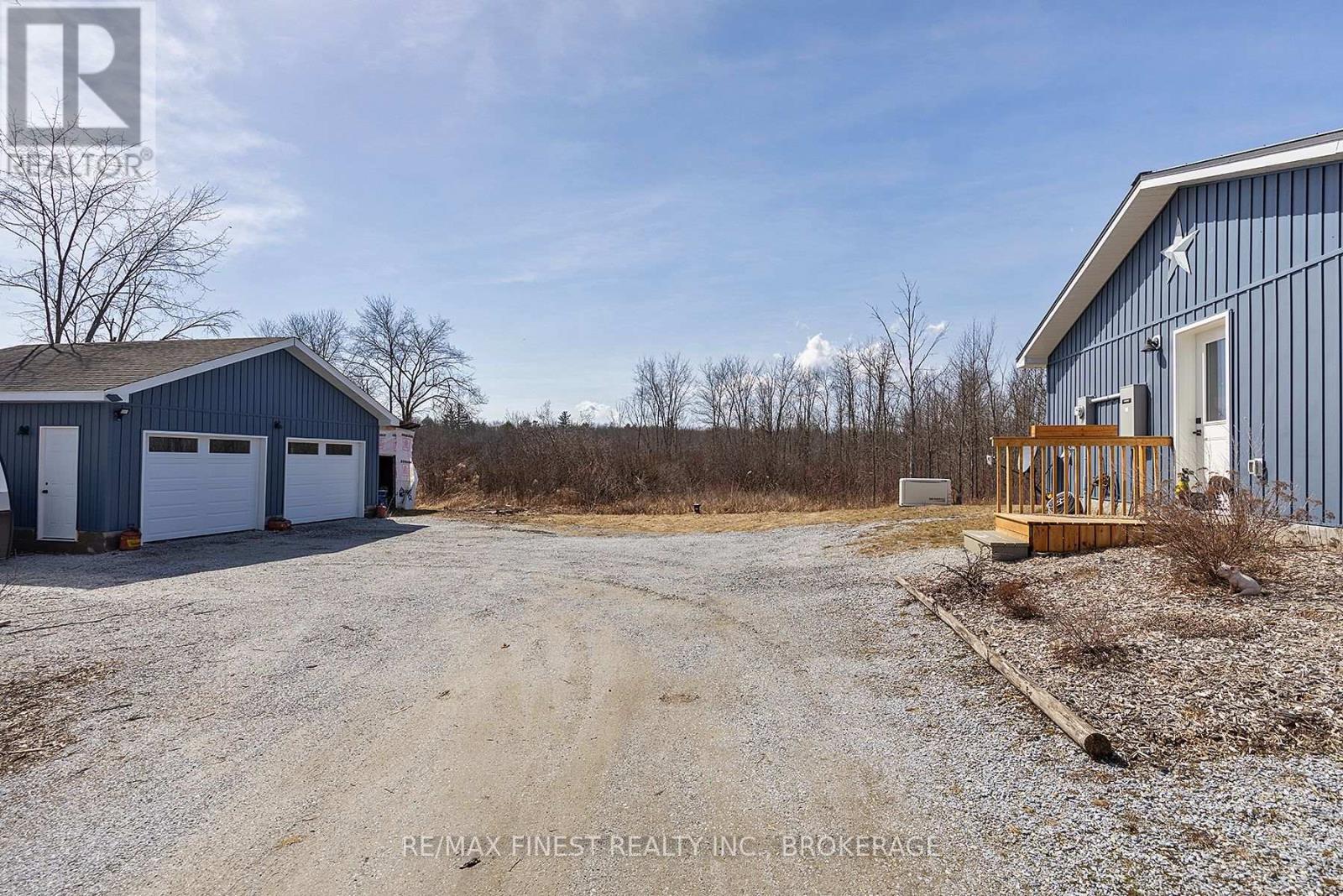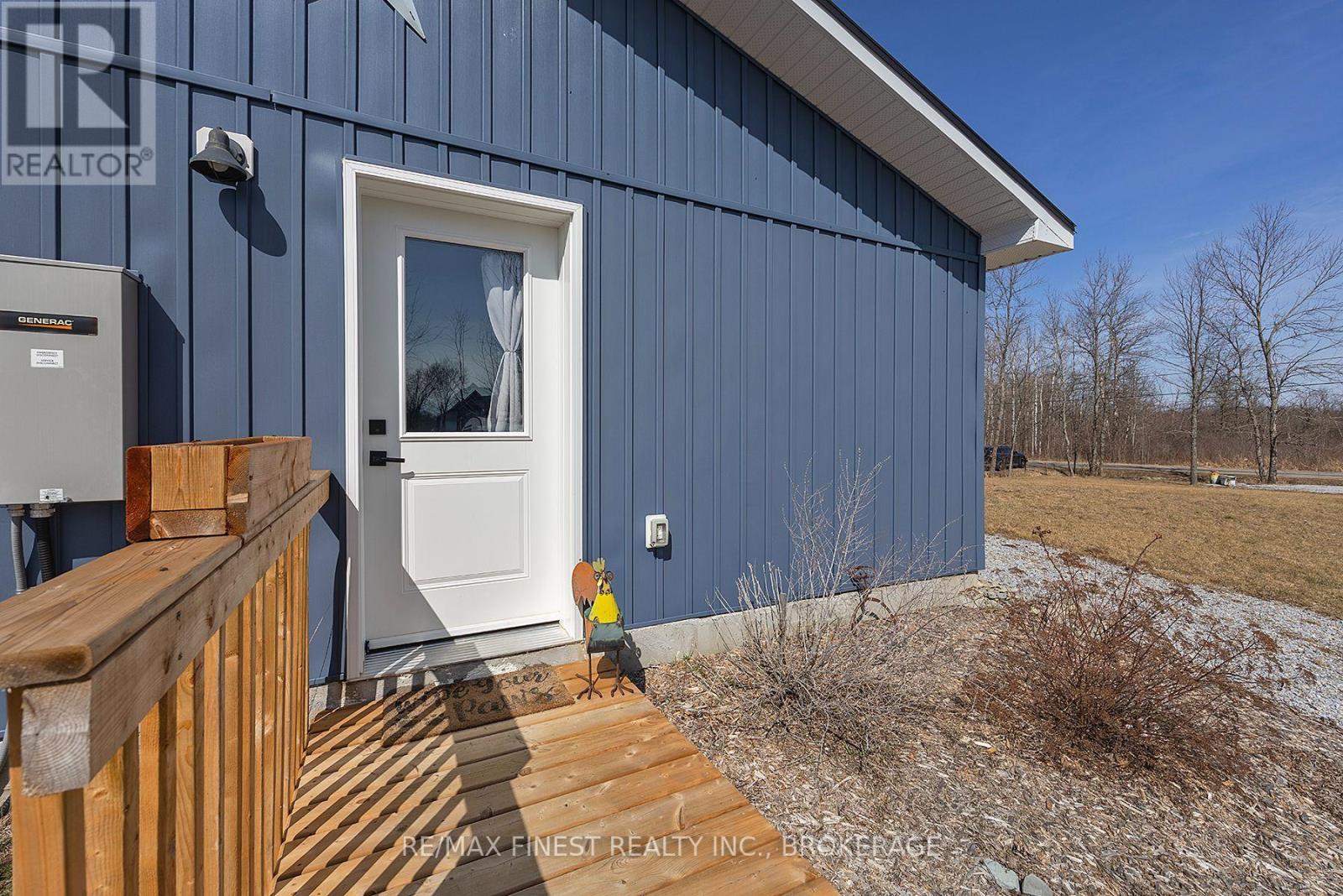1123 Second Lake Road Central Frontenac, Ontario K0H 1T0
2 Bedroom
2 Bathroom
700 - 1,100 ft2
Bungalow
Heat Pump
$589,000
TURNKEY!! This beautiful newly built two bedroom bungalow on 6 acres of country property just north of Rivendell Golf Course, features a bright open concept design, a slab on grade foundation with radiant in floor heat, high efficiency heating and cooling for ultimate comfort and low monthly bills, loads of natural light, tons of counter space in the kitchen with stainless steel appliances, a gorgeous new deck with pergola and a large double detached garage with room to expand! High-end lifetime steel roof, on demand hot water/ in-floor heat combo and high capacity automatic generator for peace of mind. Don't miss out!! (id:28469)
Property Details
| MLS® Number | X12061885 |
| Property Type | Single Family |
| Community Name | Frontenac Centre |
| Equipment Type | Propane Tank |
| Features | Wooded Area |
| Parking Space Total | 10 |
| Rental Equipment Type | Propane Tank |
| Structure | Deck |
Building
| Bathroom Total | 2 |
| Bedrooms Above Ground | 2 |
| Bedrooms Total | 2 |
| Age | 0 To 5 Years |
| Appliances | Water Heater - Tankless, Water Heater, Water Softener, Dishwasher, Dryer, Stove, Washer, Refrigerator |
| Architectural Style | Bungalow |
| Construction Style Attachment | Detached |
| Exterior Finish | Vinyl Siding |
| Flooring Type | Laminate |
| Foundation Type | Block |
| Half Bath Total | 1 |
| Heating Fuel | Propane |
| Heating Type | Heat Pump |
| Stories Total | 1 |
| Size Interior | 700 - 1,100 Ft2 |
| Type | House |
| Utility Water | Drilled Well |
Parking
| Detached Garage | |
| Garage |
Land
| Access Type | Public Road |
| Acreage | No |
| Fence Type | Fully Fenced, Fenced Yard |
| Sewer | Septic System |
| Size Depth | 356.29 M |
| Size Frontage | 71.32 M |
| Size Irregular | 71.3 X 356.3 M |
| Size Total Text | 71.3 X 356.3 M |
Rooms
| Level | Type | Length | Width | Dimensions |
|---|---|---|---|---|
| Main Level | Living Room | 5.02 m | 4.57 m | 5.02 m x 4.57 m |
| Main Level | Kitchen | 5.16 m | 3.93 m | 5.16 m x 3.93 m |
| Main Level | Laundry Room | 3.5 m | 1.92 m | 3.5 m x 1.92 m |
| Main Level | Bedroom | 3.49 m | 2.71 m | 3.49 m x 2.71 m |
| Main Level | Bedroom 2 | 3.53 m | 2.83 m | 3.53 m x 2.83 m |
| Main Level | Bathroom | 2.96 m | 1.52 m | 2.96 m x 1.52 m |
Utilities
| Sewer | Installed |















































