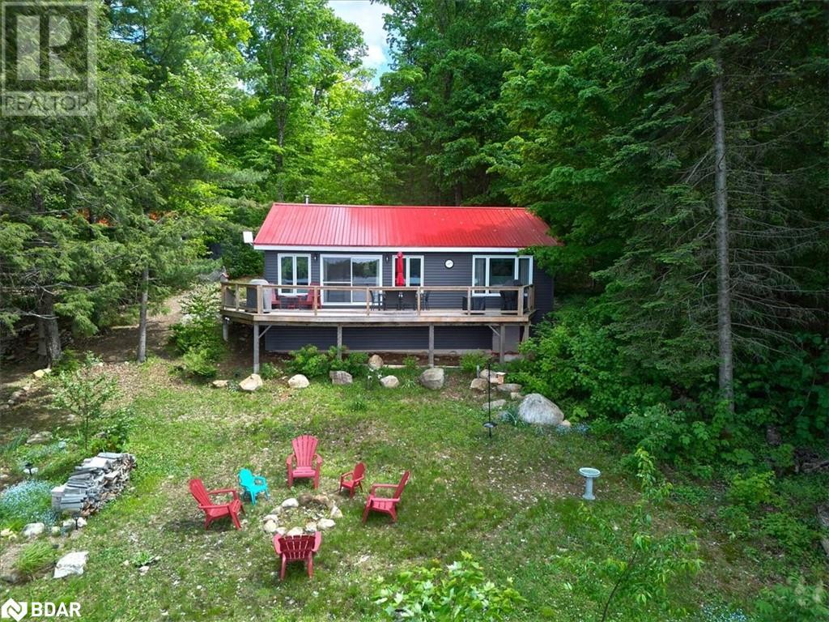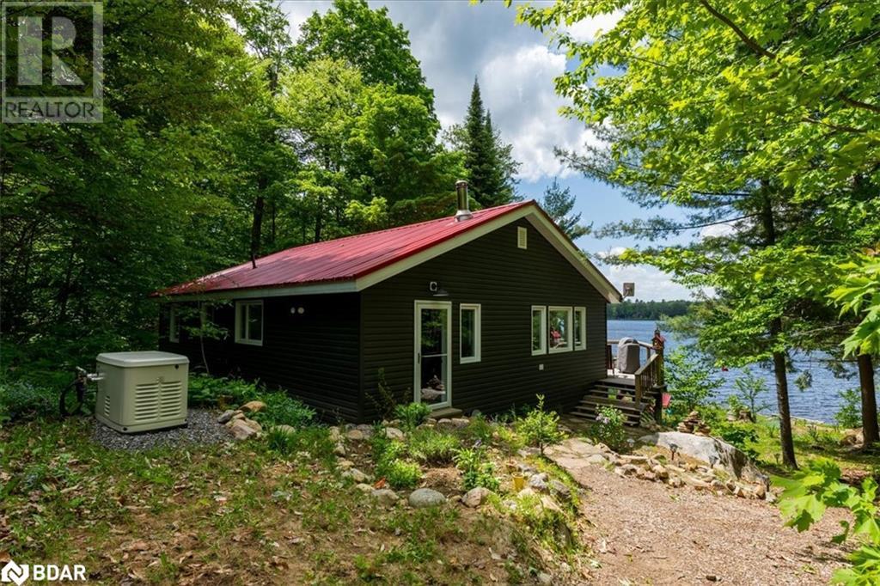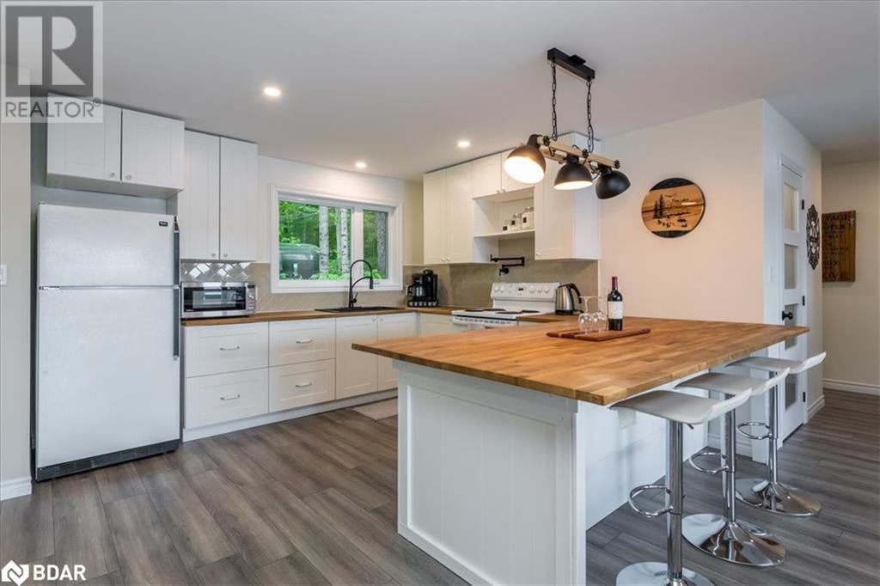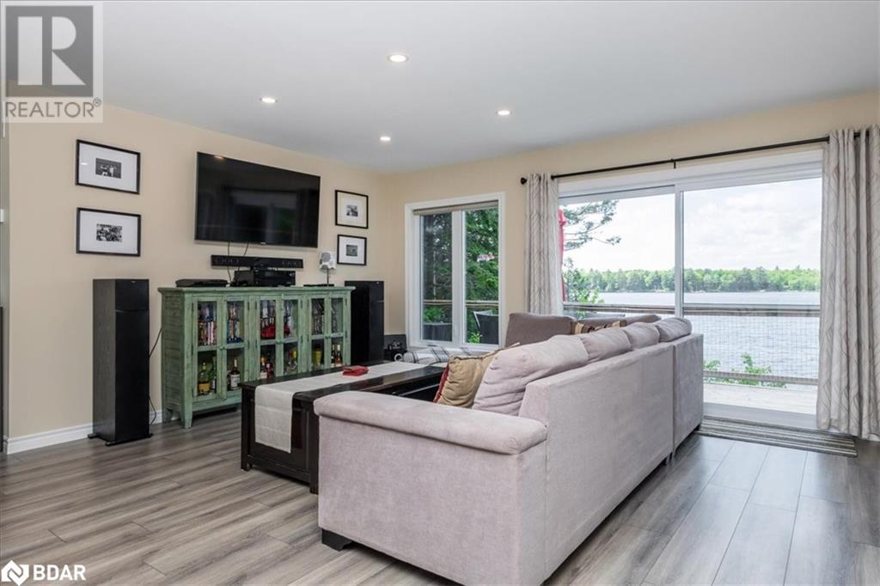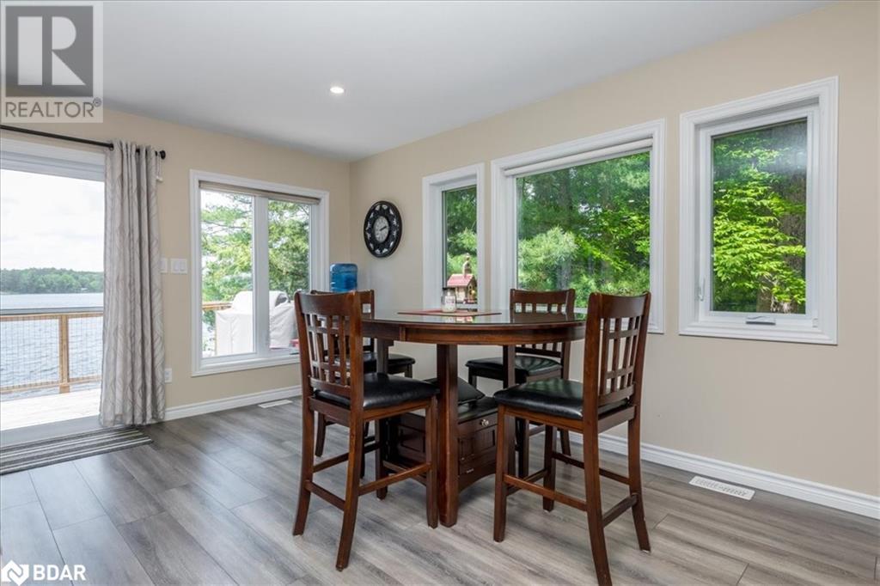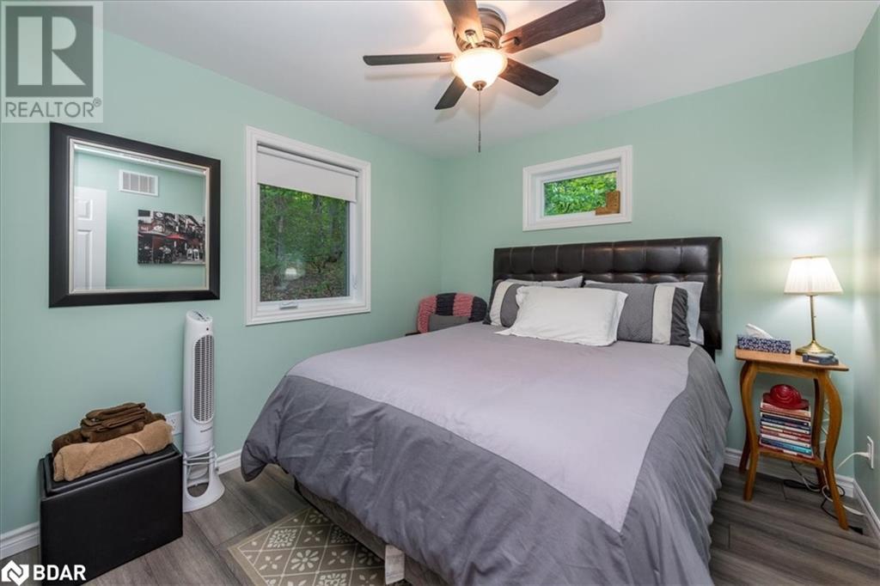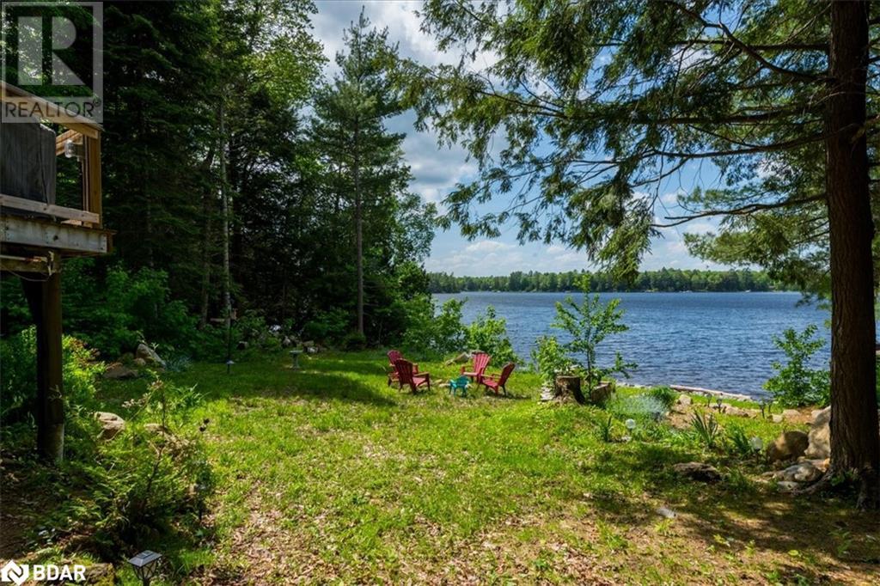3 Bedroom
3 Bathroom
1140 sqft
Bungalow
Central Air Conditioning
Forced Air
Waterfront
$999,999
Welcome to 1123 Whispering Pines Trail, nestled on the serene shores of Pine Lake. This all-season home promises tranquility and comfort in every season, situated on a peaceful private road. Step into this meticulously upgraded home with two bedrooms and two bathrooms, offering ample space for relaxation and rejuvenation. For added peace of mind, a Generac generator stands ready to ensure uninterrupted comfort regardless of the elements. Outside, a 75-foot dock beckons you to embrace waterfront living, providing the perfect spot for fishing, swimming, or simply soaking up the sun. Take in the breathtaking views of the tranquil lake from the comfort of your own home, where every day feels like a retreat. This stunning waterfront also features a lake side sauna. Additionally, a charming bunkhouse with a two-piece bathroom offers versatile accommodation options for guests or additional living space. Don't miss your chance to own this slice of paradise on Pine Lake. Experience the ultimate in lakeside living at 1123 Whispering Pines Trail (id:27910)
Property Details
|
MLS® Number
|
40602999 |
|
Property Type
|
Single Family |
|
Amenities Near By
|
Beach |
|
Equipment Type
|
Propane Tank |
|
Features
|
Crushed Stone Driveway, Shared Driveway, Country Residential, Recreational, Sump Pump |
|
Parking Space Total
|
10 |
|
Rental Equipment Type
|
Propane Tank |
|
Structure
|
Shed |
|
View Type
|
View Of Water |
|
Water Front Name
|
Pine Lake |
|
Water Front Type
|
Waterfront |
Building
|
Bathroom Total
|
3 |
|
Bedrooms Above Ground
|
3 |
|
Bedrooms Total
|
3 |
|
Appliances
|
Dryer, Refrigerator, Sauna, Stove, Washer |
|
Architectural Style
|
Bungalow |
|
Basement Development
|
Unfinished |
|
Basement Type
|
Crawl Space (unfinished) |
|
Constructed Date
|
1989 |
|
Construction Style Attachment
|
Detached |
|
Cooling Type
|
Central Air Conditioning |
|
Exterior Finish
|
Vinyl Siding |
|
Fire Protection
|
Smoke Detectors |
|
Half Bath Total
|
2 |
|
Heating Fuel
|
Propane |
|
Heating Type
|
Forced Air |
|
Stories Total
|
1 |
|
Size Interior
|
1140 Sqft |
|
Type
|
House |
|
Utility Water
|
Drilled Well |
Land
|
Access Type
|
Road Access |
|
Acreage
|
No |
|
Land Amenities
|
Beach |
|
Sewer
|
Septic System |
|
Size Depth
|
230 Ft |
|
Size Frontage
|
165 Ft |
|
Size Total Text
|
1/2 - 1.99 Acres |
|
Surface Water
|
Lake |
|
Zoning Description
|
Sr2 |
Rooms
| Level |
Type |
Length |
Width |
Dimensions |
|
Main Level |
2pc Bathroom |
|
|
Measurements not available |
|
Main Level |
Bedroom |
|
|
14'0'' x 18'0'' |
|
Main Level |
2pc Bathroom |
|
|
7'0'' x 5'0'' |
|
Main Level |
3pc Bathroom |
|
|
9'10'' x 9'9'' |
|
Main Level |
Bedroom |
|
|
9'10'' x 9'9'' |
|
Main Level |
Primary Bedroom |
|
|
16'0'' x 9'10'' |
|
Main Level |
Living Room/dining Room |
|
|
21'2'' x 17'0'' |
|
Main Level |
Kitchen |
|
|
17'10'' x 12'8'' |

