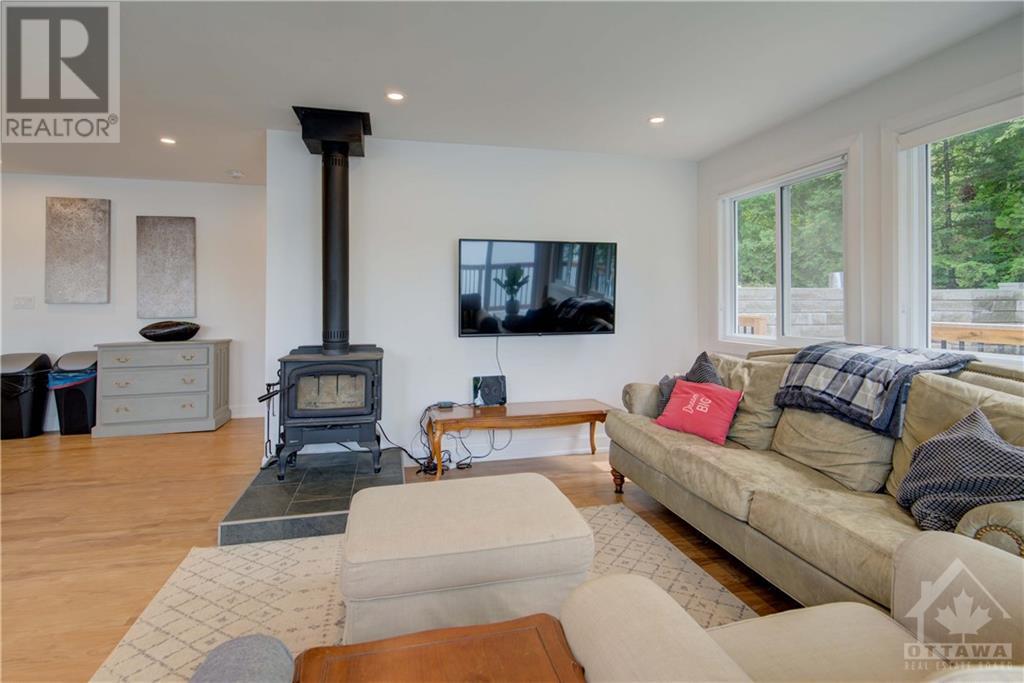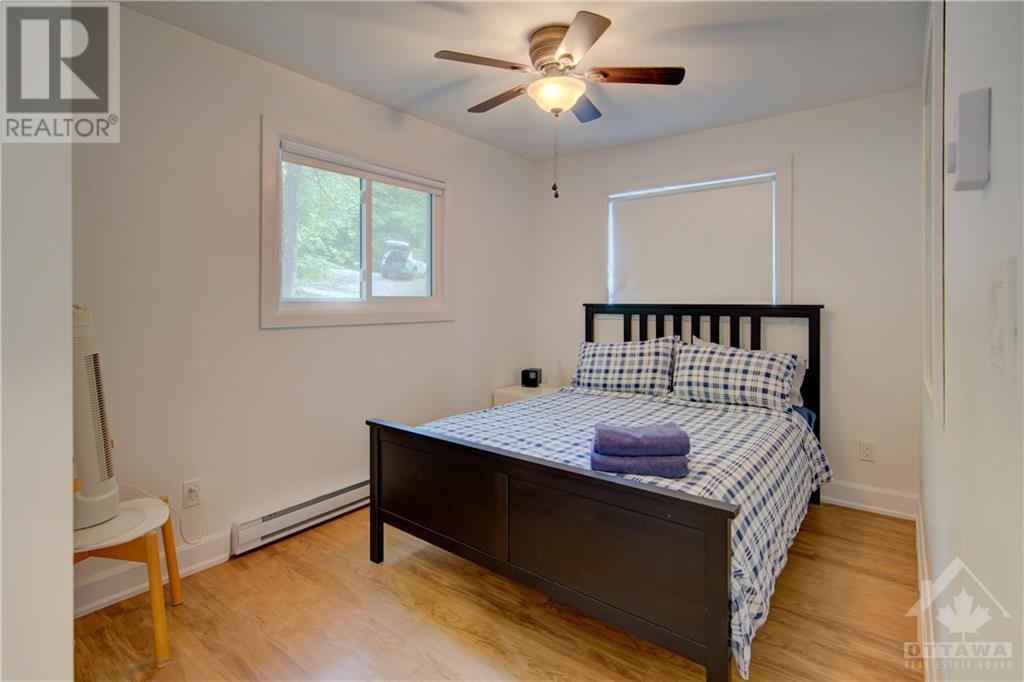3 Bedroom
1 Bathroom
Baseboard Heaters
Waterfront
$625,000
Nestled on the beautiful waters of Palmerston Lake, this completely renovated, west-facing home/cottage offers the perfect blend of modern convenience and natural beauty. Enjoy breathtaking sunsets & family meals from the large waterside deck. The living room boasts a stunning wall of windows that frame expansive lake views within the open-concept layout. The home features new stainless steel appliances, comes fully furnished, and includes three cozy bedrooms along with a well-appointed full bath. Sturdy new metal stairs lead down to the water, providing easy access for all your lakefront activities. Across the road, a 2-car garage with a gravel floor includes an upstairs loft that offers additional living space. The property is further enhanced by a large rock face retaining wall. A new septic system has been installed for peace of mind, water treatment system, and a durable metal roof ensures longevity. Proven rental income An ideal turnkey retreat, investment or year-round home., Flooring: Laminate (id:28469)
Property Details
|
MLS® Number
|
X9517553 |
|
Property Type
|
Single Family |
|
Neigbourhood
|
Palmerston Lake |
|
Community Name
|
Frontenac North |
|
ParkingSpaceTotal
|
6 |
|
Structure
|
Deck |
|
WaterFrontType
|
Waterfront |
Building
|
BathroomTotal
|
1 |
|
BedroomsAboveGround
|
3 |
|
BedroomsTotal
|
3 |
|
Appliances
|
Dishwasher, Hood Fan, Refrigerator, Stove |
|
BasementDevelopment
|
Partially Finished |
|
BasementType
|
Partial (partially Finished) |
|
ConstructionStyleAttachment
|
Detached |
|
ExteriorFinish
|
Wood, Steel |
|
FoundationType
|
Block |
|
HeatingFuel
|
Electric |
|
HeatingType
|
Baseboard Heaters |
|
StoriesTotal
|
2 |
|
Type
|
House |
Parking
Land
|
Acreage
|
No |
|
Sewer
|
Septic System |
|
SizeFrontage
|
75 Ft |
|
SizeIrregular
|
75 Ft ; 1 |
|
SizeTotalText
|
75 Ft ; 1|under 1/2 Acre |
|
ZoningDescription
|
Residential |
Rooms
| Level |
Type |
Length |
Width |
Dimensions |
|
Main Level |
Living Room |
4.64 m |
3.4 m |
4.64 m x 3.4 m |
|
Main Level |
Dining Room |
6.57 m |
2.38 m |
6.57 m x 2.38 m |
|
Main Level |
Kitchen |
6.57 m |
2.81 m |
6.57 m x 2.81 m |
|
Main Level |
Primary Bedroom |
3.42 m |
3.12 m |
3.42 m x 3.12 m |
|
Main Level |
Bedroom |
4.08 m |
2.59 m |
4.08 m x 2.59 m |
|
Main Level |
Bedroom |
2.59 m |
2.56 m |
2.59 m x 2.56 m |
|
Main Level |
Bathroom |
3.12 m |
1.47 m |
3.12 m x 1.47 m |
































