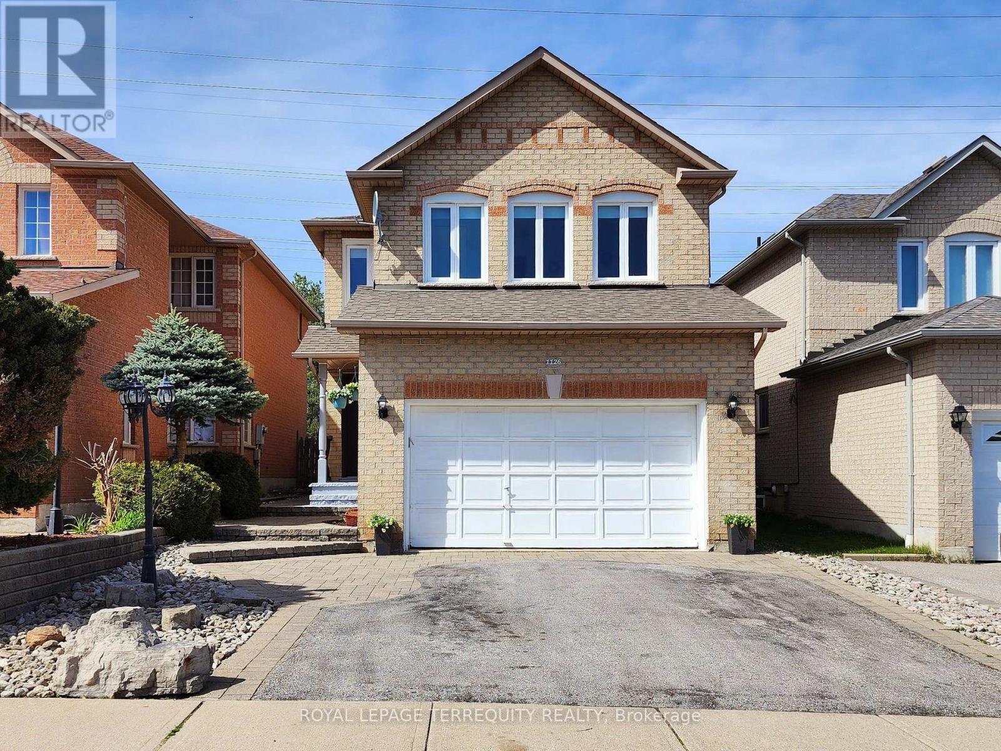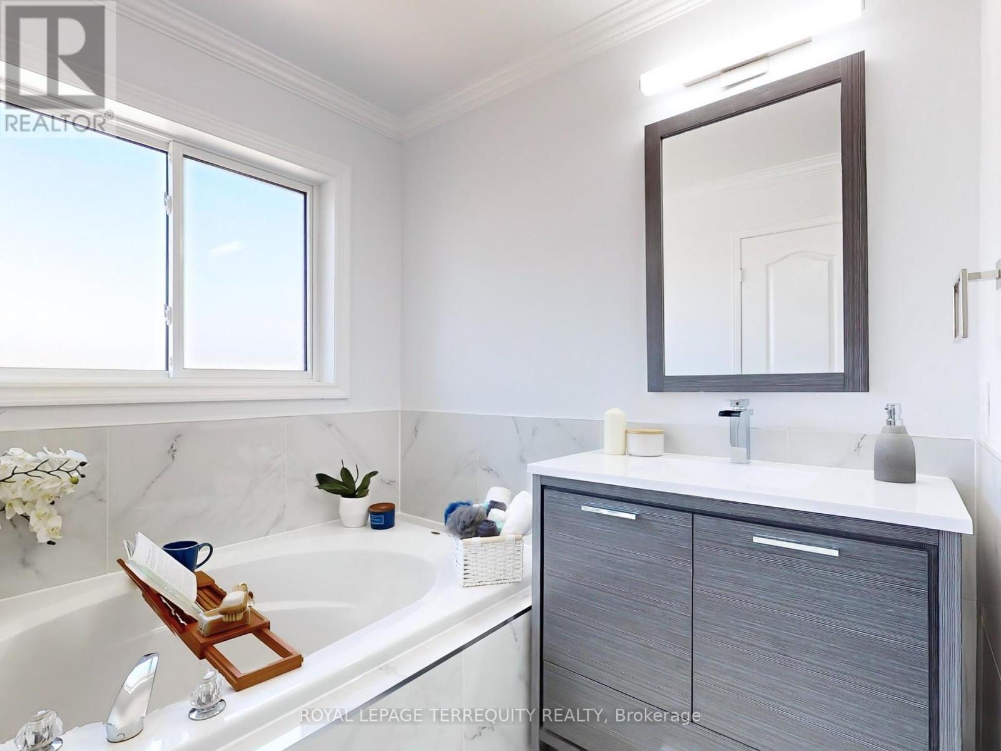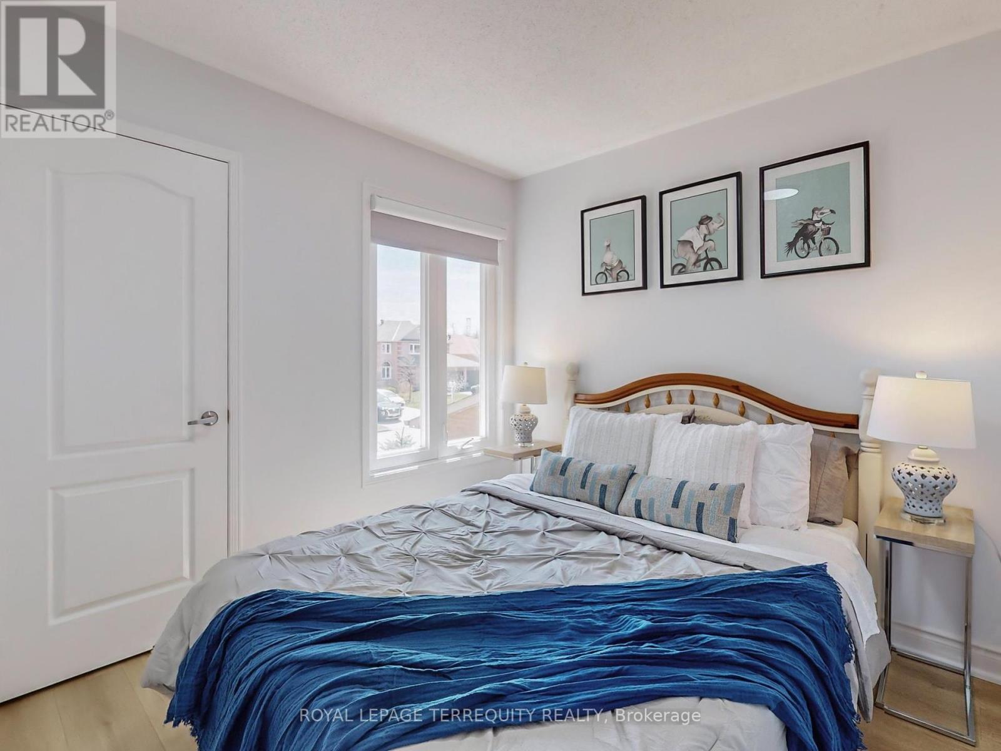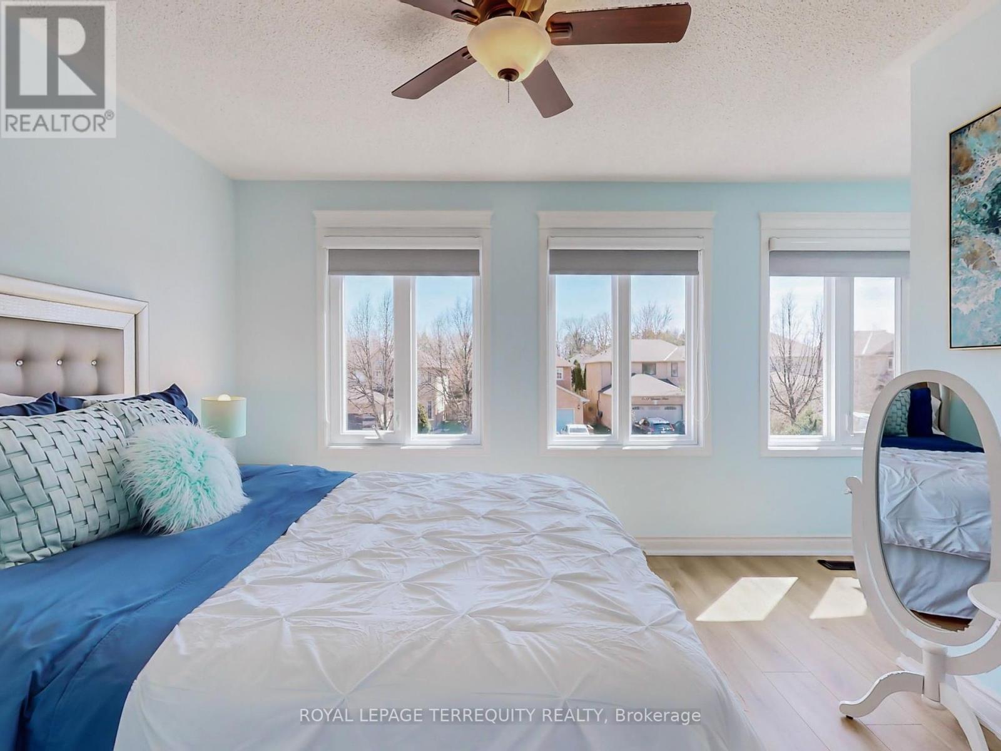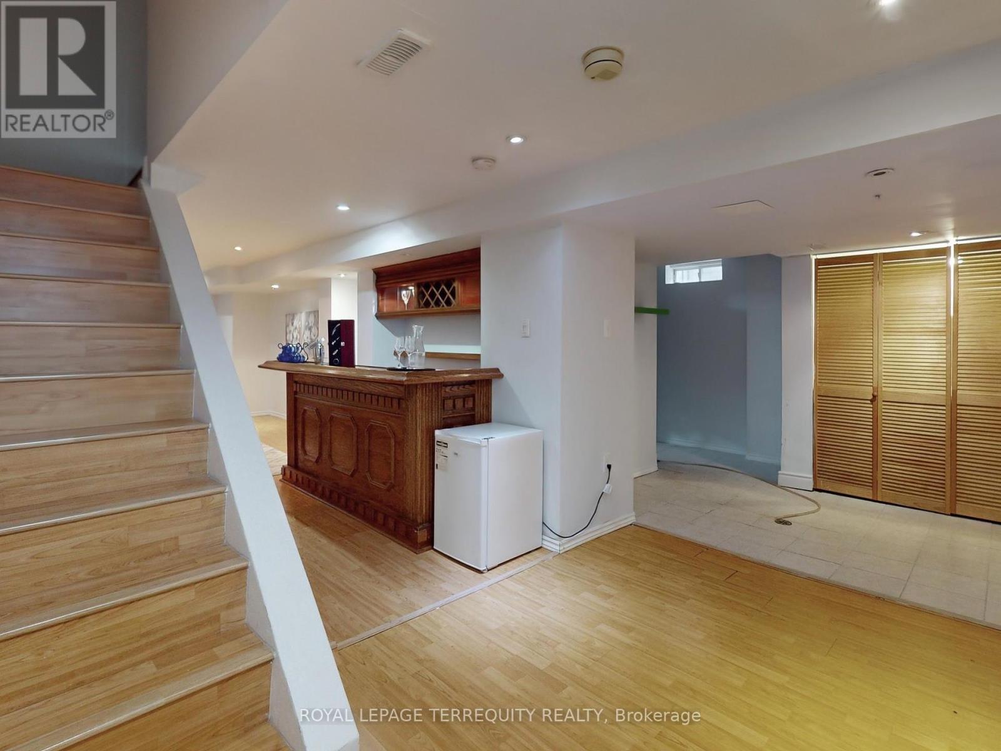5 Bedroom
3 Bathroom
Central Air Conditioning
Forced Air
$999,999
Turnkey Detached 4+1 Bedroom Home. Recent Renos rival Newer Builds further north & added benefits of a bright finished basement, larger lot, fully landscaped with 3 level interlocking stone backyard (no lawn to maintain). Lovingly maintained all brick home. Numerous updates & upgrades, freshly painted in warm neutral palette. Grand foyer & front door (2023), Oak staircase, Iron pickets, Smooth ceilings (no stucco) throughout the main floor. 3 newly renovated washrooms! No carpets!! Wood floors in main living spaces + 2024 premium laminate - 2nd floor. Featured Green Renos - LED potlights & lighting on Main/2nd floors & Tankless HWT (updtd 2023) for energy efficient costs. Save on Hydro/Water bills. Updated kitchen-Pantry storage, granite counters, 2024 stove & dishwasher + Art Deco inspired tile. Sliding doors walk out to your own private patio with greenspace view (no other homes behind) & 3 tier interlocking patio, perfect for BBQ/firepit & entertaining family/friends. Bonus family room gives you extra space you need! 2nd level - Large Primary bedroom retreat - Double door entry, walk-in closet & luxurious ensuite bath. Relax in the soaker tub or enjoy separate shower & glass door. 3 more ample sized bedrooms & 3rd updated bath (standing shower) for added convenience & style. Finished basement features 5th bedroom (or perfect guest room/work@home office) + large recreation area, for your choice of play area or gym. Double garage + 2 more spaces on driveway (4 total parking) make this home a perfect choice for selective singles, couples, or multi generation family. Explore adding a side door & create your own secondary suite for extra income. Ideally located, this Hidden, Quiet & Child Friendly Pickering neighbourhood close to Hwy 401, GO, public transit & Pickering Waterfront with already established excellent schools, safe parks, walking/bike trails & the convenience of walking to shops, grocery stores + incredibly diverse restaurants nearby. **** EXTRAS **** Includes: Stainless Steel (fridge, 2024 stove, rangehood, 2024 dishwasher), Washer, Dryer, Electrical Light Fixtures - LED (2024), Window Coverings (2024- New zebra blinds on main floor & 2 New blinds on 2nd floor). (id:27910)
Property Details
|
MLS® Number
|
E8437414 |
|
Property Type
|
Single Family |
|
Community Name
|
Liverpool |
|
Amenities Near By
|
Hospital, Park, Public Transit, Schools |
|
Community Features
|
Community Centre |
|
Features
|
Carpet Free |
|
Parking Space Total
|
4 |
Building
|
Bathroom Total
|
3 |
|
Bedrooms Above Ground
|
4 |
|
Bedrooms Below Ground
|
1 |
|
Bedrooms Total
|
5 |
|
Basement Development
|
Finished |
|
Basement Type
|
N/a (finished) |
|
Construction Status
|
Insulation Upgraded |
|
Construction Style Attachment
|
Detached |
|
Cooling Type
|
Central Air Conditioning |
|
Exterior Finish
|
Brick |
|
Foundation Type
|
Unknown |
|
Heating Fuel
|
Natural Gas |
|
Heating Type
|
Forced Air |
|
Stories Total
|
2 |
|
Type
|
House |
|
Utility Water
|
Municipal Water |
Parking
Land
|
Acreage
|
No |
|
Land Amenities
|
Hospital, Park, Public Transit, Schools |
|
Sewer
|
Sanitary Sewer |
|
Size Irregular
|
30.21 X 108.37 Ft |
|
Size Total Text
|
30.21 X 108.37 Ft |
Rooms
| Level |
Type |
Length |
Width |
Dimensions |
|
Second Level |
Primary Bedroom |
5.11 m |
4.29 m |
5.11 m x 4.29 m |
|
Second Level |
Bedroom 2 |
5.33 m |
3.07 m |
5.33 m x 3.07 m |
|
Second Level |
Bedroom 3 |
2.79 m |
2.74 m |
2.79 m x 2.74 m |
|
Second Level |
Bedroom 4 |
3.01 m |
2.72 m |
3.01 m x 2.72 m |
|
Basement |
Bedroom |
3.68 m |
2 m |
3.68 m x 2 m |
|
Basement |
Recreational, Games Room |
5.08 m |
3.45 m |
5.08 m x 3.45 m |
|
Main Level |
Foyer |
3.25 m |
1.42 m |
3.25 m x 1.42 m |
|
Main Level |
Living Room |
3.96 m |
3.02 m |
3.96 m x 3.02 m |
|
Main Level |
Dining Room |
3.02 m |
2.44 m |
3.02 m x 2.44 m |
|
Main Level |
Family Room |
4.29 m |
3.02 m |
4.29 m x 3.02 m |
|
Main Level |
Kitchen |
5.21 m |
3.15 m |
5.21 m x 3.15 m |



