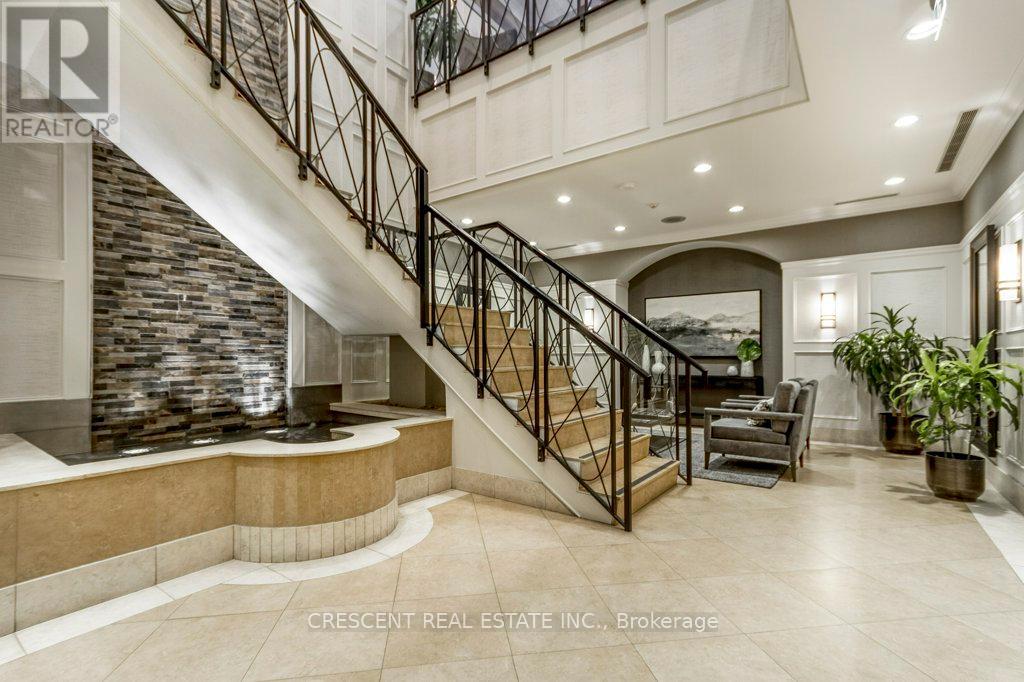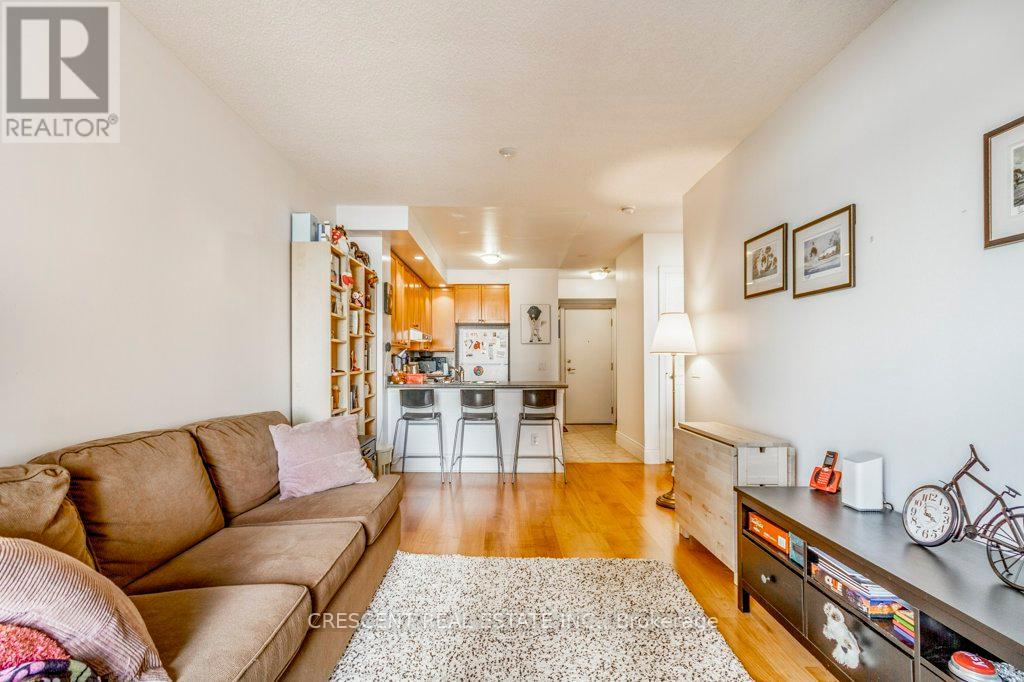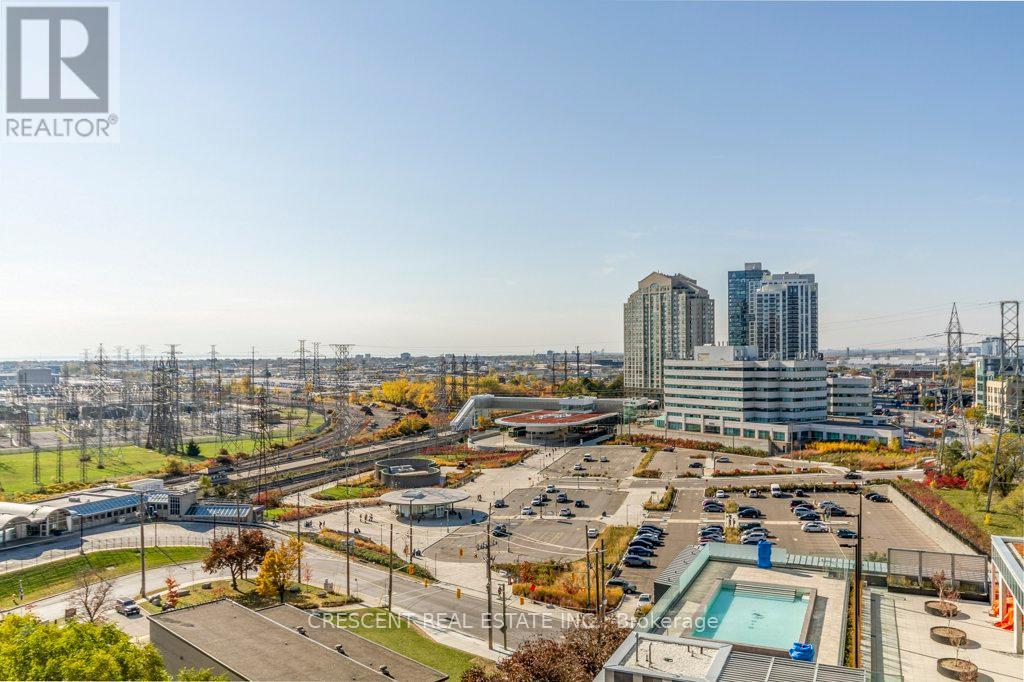1 Bedroom
1 Bathroom
Indoor Pool
Central Air Conditioning
Forced Air
$2,500 Monthly
Discover urban living at its finest in this stunning Toronto condo, where style meets convenience. Step into the inviting foyer, w/a closet to store all your coats, jackets, shoes, & boots. The open concept layout finds an easy flow from Kitchen to Living Room, separated by an eat-in peninsula accommodating up to three bar stools & houses a dishwasher. The kitchen features tile flooring, while the living room offers laminate hardwood flooring & leads to a private balcony, ideal for relaxing after a busy day in the city. The spacious bedroom is a cozy retreat w/plush carpet, a large window that floods the room w/natural light, & a closet. Refresh & unwind in the 4-piece bathroom, complete w/tile flooring & a generously sized mirror. The ~660 sqft unit also includes ensuite laundry for your convenience. Building amenities elevate your lifestyle w/an indoor pool, whirlpool hot tub, sauna, gym, virtual golf, party room, & guest suites making it easy for out-of-town friends & family to visit. Located on Dundas St W, this condo offers an urban experience, w/easy access to public transit, including TTC buses, subway, & Kipling GO. Commute effortlessly throughout the city & enjoy nearby groceries, restaurants, & retail shopping. Perfect for a young professional or couple, this vibrant home is your gateway to everything Toronto has to offer. **** EXTRAS **** Kipling station is near by for commuting ease. Lots of restaurants, shops, bars, and entertainment close by to explore. Building has lots of amenities to enjoy. (id:27910)
Property Details
|
MLS® Number
|
W8450262 |
|
Property Type
|
Single Family |
|
Community Name
|
Islington-City Centre West |
|
Amenities Near By
|
Park, Place Of Worship, Public Transit |
|
Community Features
|
Pet Restrictions |
|
Features
|
Balcony |
|
Parking Space Total
|
1 |
|
Pool Type
|
Indoor Pool |
|
View Type
|
City View |
Building
|
Bathroom Total
|
1 |
|
Bedrooms Above Ground
|
1 |
|
Bedrooms Total
|
1 |
|
Amenities
|
Exercise Centre, Sauna |
|
Appliances
|
Dishwasher, Dryer, Refrigerator, Stove, Washer |
|
Cooling Type
|
Central Air Conditioning |
|
Exterior Finish
|
Concrete |
|
Heating Fuel
|
Natural Gas |
|
Heating Type
|
Forced Air |
|
Type
|
Apartment |
Parking
Land
|
Acreage
|
No |
|
Land Amenities
|
Park, Place Of Worship, Public Transit |
Rooms
| Level |
Type |
Length |
Width |
Dimensions |
|
Main Level |
Foyer |
2.16 m |
2.07 m |
2.16 m x 2.07 m |
|
Main Level |
Kitchen |
3.17 m |
2.85 m |
3.17 m x 2.85 m |
|
Main Level |
Living Room |
6.03 m |
4.32 m |
6.03 m x 4.32 m |
|
Main Level |
Primary Bedroom |
5.15 m |
3.06 m |
5.15 m x 3.06 m |
|
Main Level |
Bathroom |
2.45 m |
1.7 m |
2.45 m x 1.7 m |
































