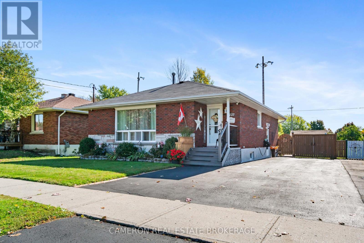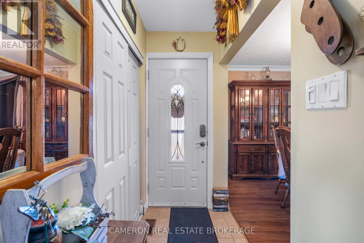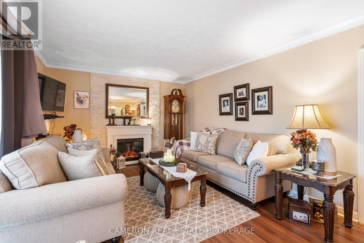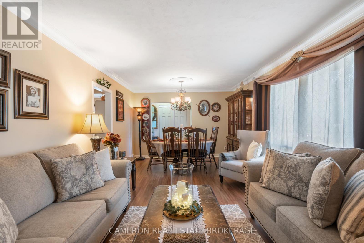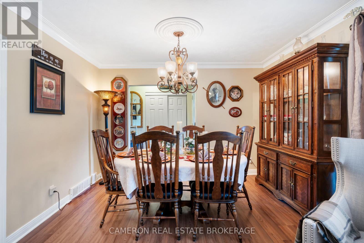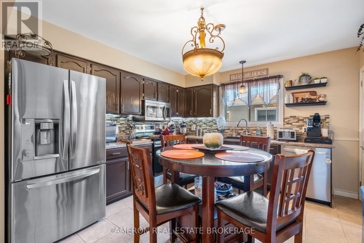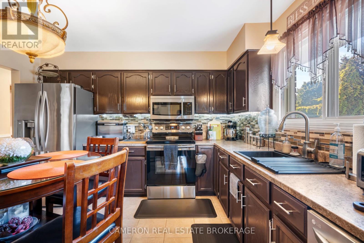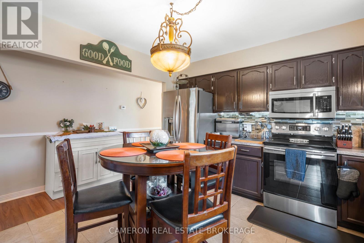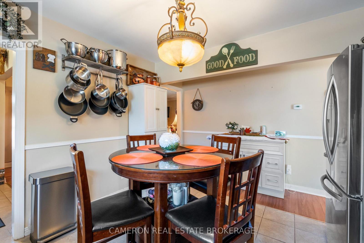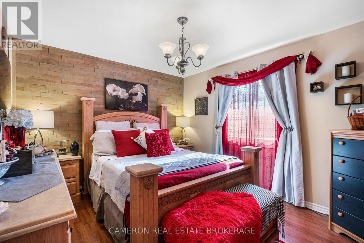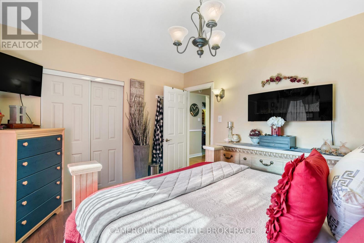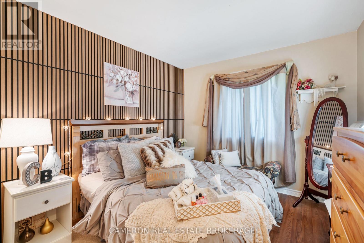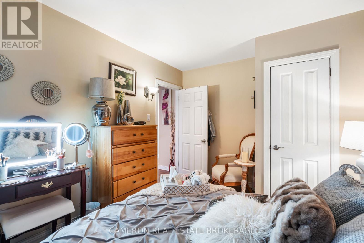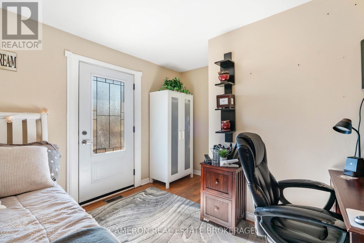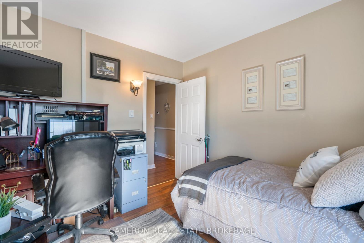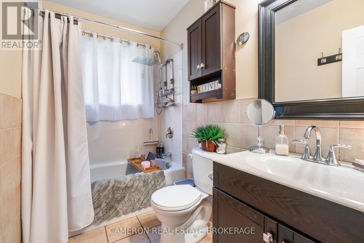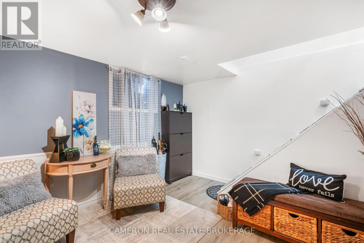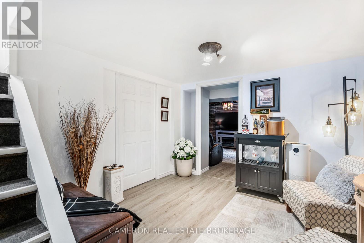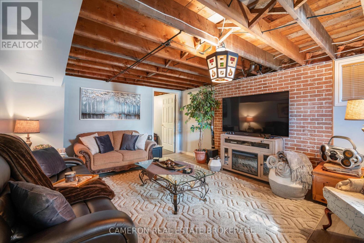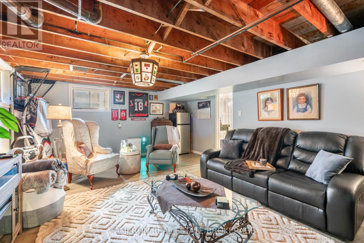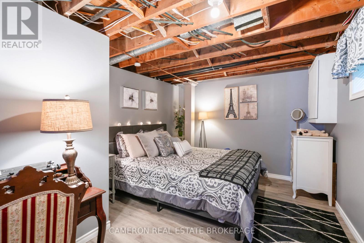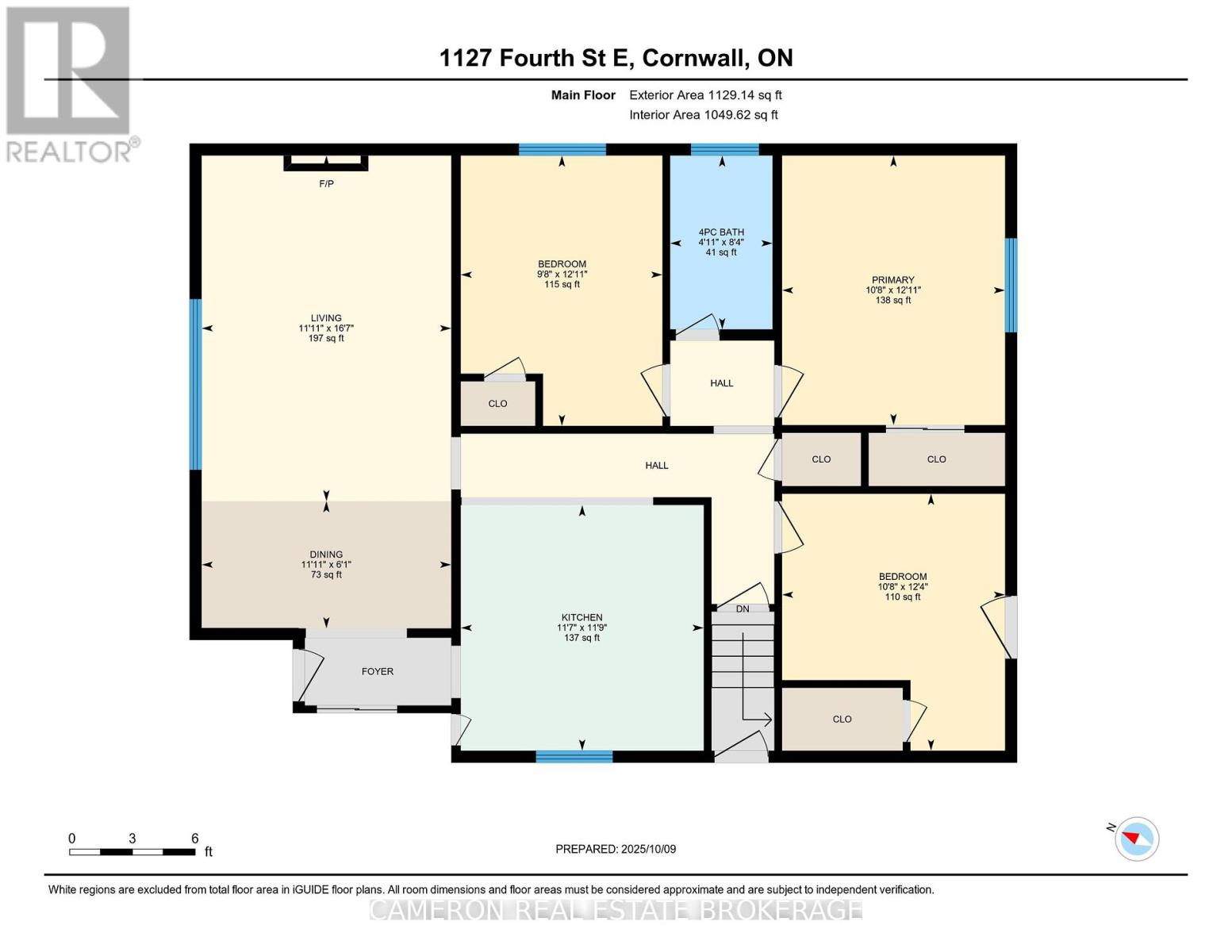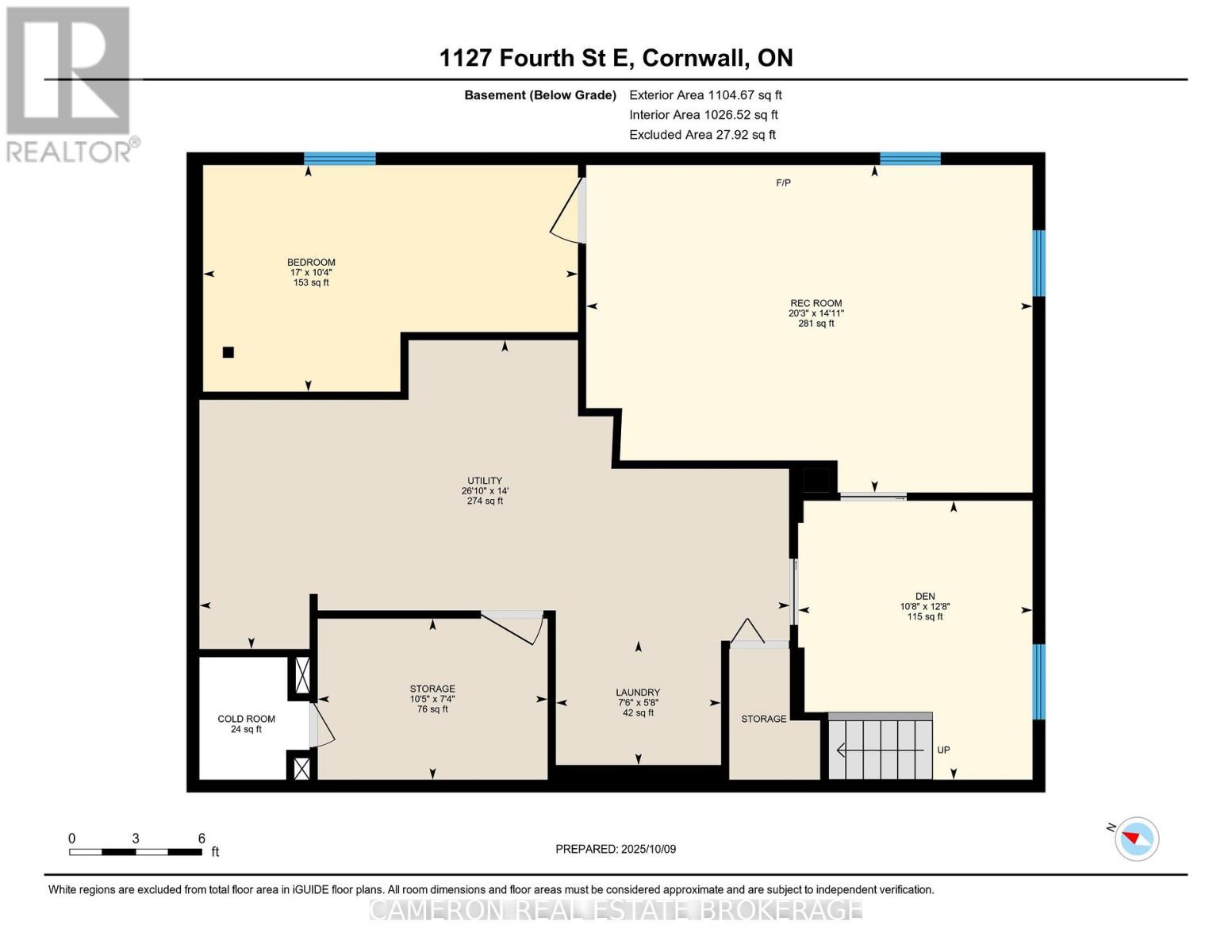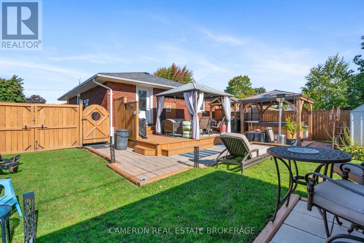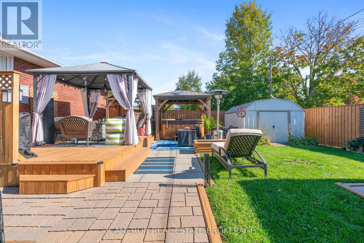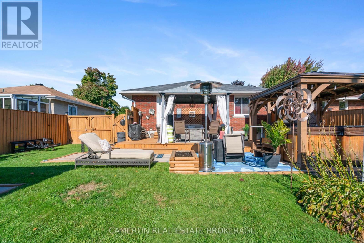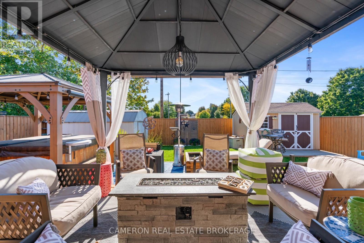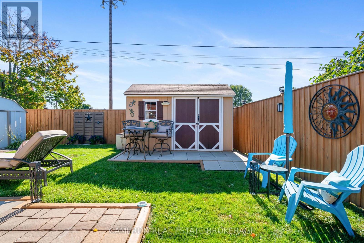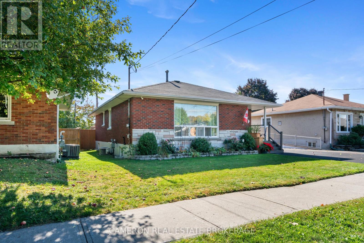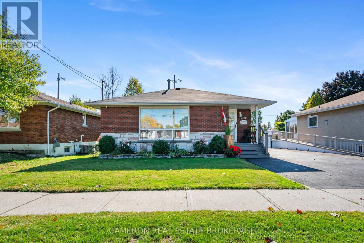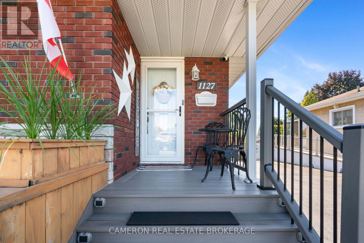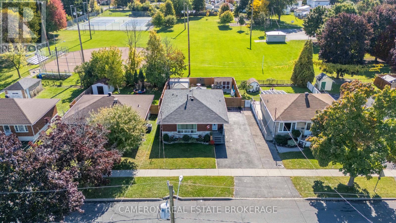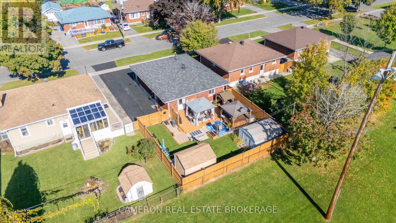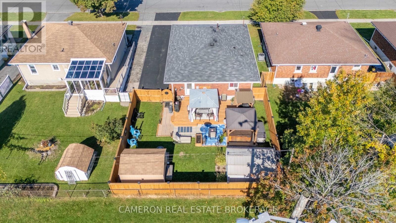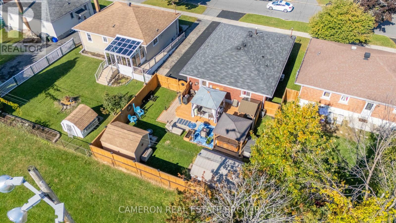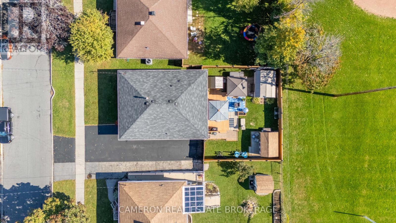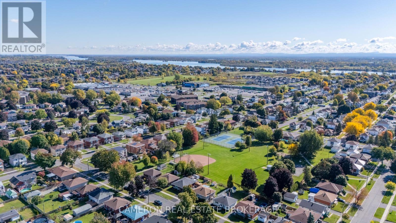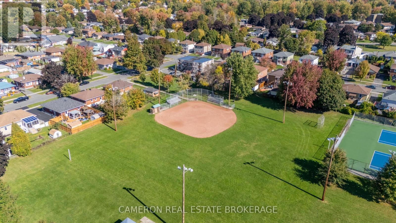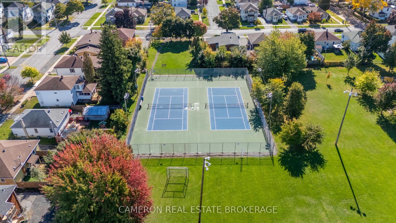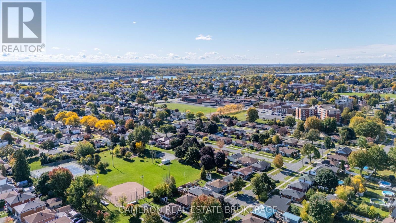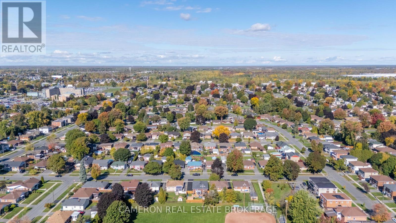1127 Fourth Street E Cornwall, Ontario K6H 2K5
$425,000
BRICK BUNGALOW W/ NO REAR NEIGHBOURS! Are you in the market for a well updated 3+1 bedroom all brick home situated in an established family neighbourhood? Features include both a front + side entrance, easy to maintain flooring throughout, an updated eat-in kitchen, a formal dining area which opens to the living room overlooking the quiet street, a partially finished basement and a f.a. natural gas furnace complete with central a/c for the warmer months. The rear yard back onto Kinsmen Municipal Park and has been beautifully landscaped + is fully fenced, hosts a large deck complete with a metal gazebo, there's a ground level patio area, 2 garden sheds and even vehicle access from the oversized driveway. This home is simply in move-in condition with pride of ownership found both inside and out plus the sale includes all the appliances! Located in close proximity to Schools, Public Transit, the EastCourt Mall and Restaurants. Sellers require SPIS signed & submitted with all offer(s) and 2 full business days irrevocable to review any/all offer(s). (id:28469)
Property Details
| MLS® Number | X12461436 |
| Property Type | Single Family |
| Community Name | 717 - Cornwall |
| Amenities Near By | Public Transit, Park, Schools |
| Equipment Type | None |
| Parking Space Total | 4 |
| Rental Equipment Type | None |
| Structure | Deck, Shed |
Building
| Bathroom Total | 1 |
| Bedrooms Above Ground | 3 |
| Bedrooms Below Ground | 1 |
| Bedrooms Total | 4 |
| Age | 51 To 99 Years |
| Appliances | Water Meter, Dishwasher, Dryer, Hood Fan, Microwave, Stove, Washer, Refrigerator |
| Architectural Style | Bungalow |
| Basement Development | Partially Finished |
| Basement Type | Full (partially Finished) |
| Construction Style Attachment | Detached |
| Cooling Type | Central Air Conditioning |
| Exterior Finish | Brick |
| Foundation Type | Poured Concrete |
| Heating Fuel | Natural Gas |
| Heating Type | Forced Air |
| Stories Total | 1 |
| Size Interior | 1,100 - 1,500 Ft2 |
| Type | House |
| Utility Water | Municipal Water |
Parking
| No Garage |
Land
| Acreage | No |
| Fence Type | Fenced Yard |
| Land Amenities | Public Transit, Park, Schools |
| Landscape Features | Landscaped |
| Sewer | Sanitary Sewer |
| Size Depth | 100 Ft |
| Size Frontage | 50 Ft |
| Size Irregular | 50 X 100 Ft |
| Size Total Text | 50 X 100 Ft |
| Zoning Description | Residential |
Rooms
| Level | Type | Length | Width | Dimensions |
|---|---|---|---|---|
| Basement | Laundry Room | 2.29 m | 1.72 m | 2.29 m x 1.72 m |
| Basement | Utility Room | 8.17 m | 4.27 m | 8.17 m x 4.27 m |
| Basement | Other | 3.18 m | 2.23 m | 3.18 m x 2.23 m |
| Basement | Recreational, Games Room | 6.18 m | 4.53 m | 6.18 m x 4.53 m |
| Basement | Bedroom 4 | 5.19 m | 3.14 m | 5.19 m x 3.14 m |
| Basement | Den | 3.25 m | 3.86 m | 3.25 m x 3.86 m |
| Main Level | Dining Room | 3.64 m | 1.85 m | 3.64 m x 1.85 m |
| Main Level | Living Room | 3.64 m | 5.04 m | 3.64 m x 5.04 m |
| Main Level | Kitchen | 3.54 m | 3.58 m | 3.54 m x 3.58 m |
| Main Level | Primary Bedroom | 3.25 m | 3.93 m | 3.25 m x 3.93 m |
| Main Level | Bedroom 2 | 3.25 m | 3.75 m | 3.25 m x 3.75 m |
| Main Level | Bedroom 3 | 2.94 m | 3.94 m | 2.94 m x 3.94 m |
| Main Level | Bathroom | 1.49 m | 2.53 m | 1.49 m x 2.53 m |
Utilities
| Cable | Available |
| Electricity | Installed |
| Sewer | Installed |

