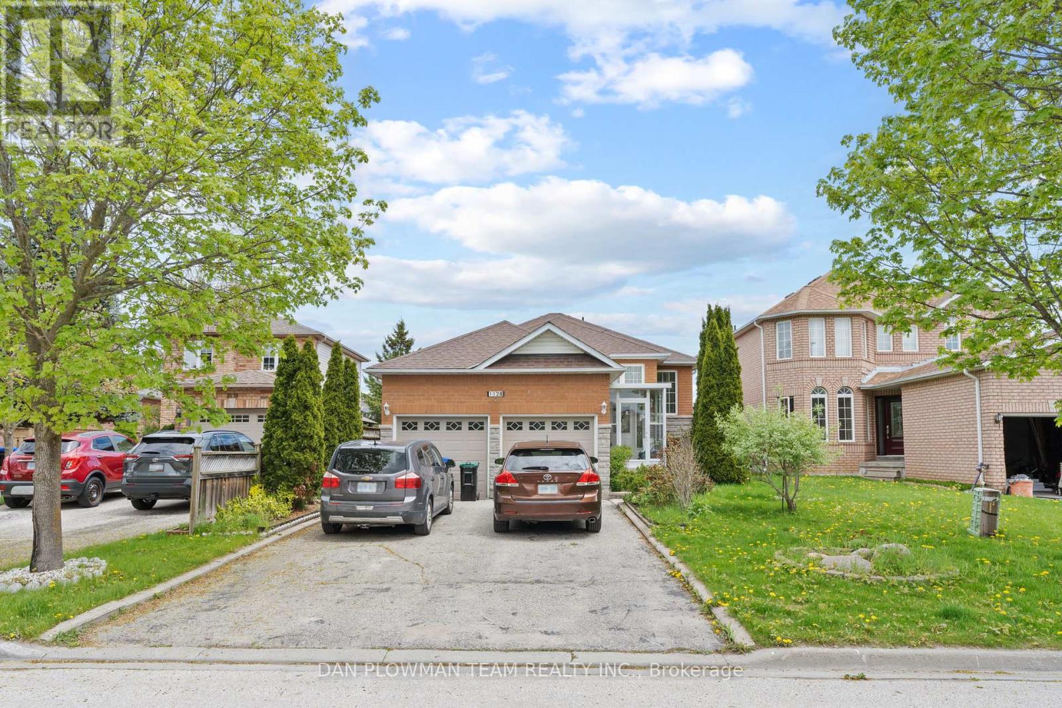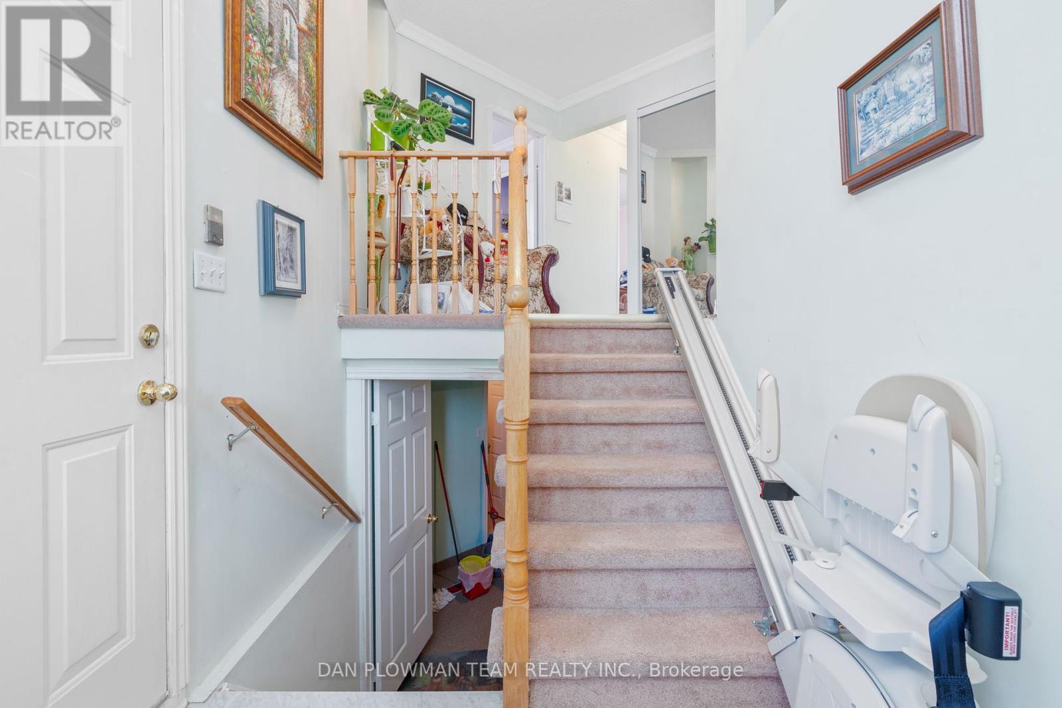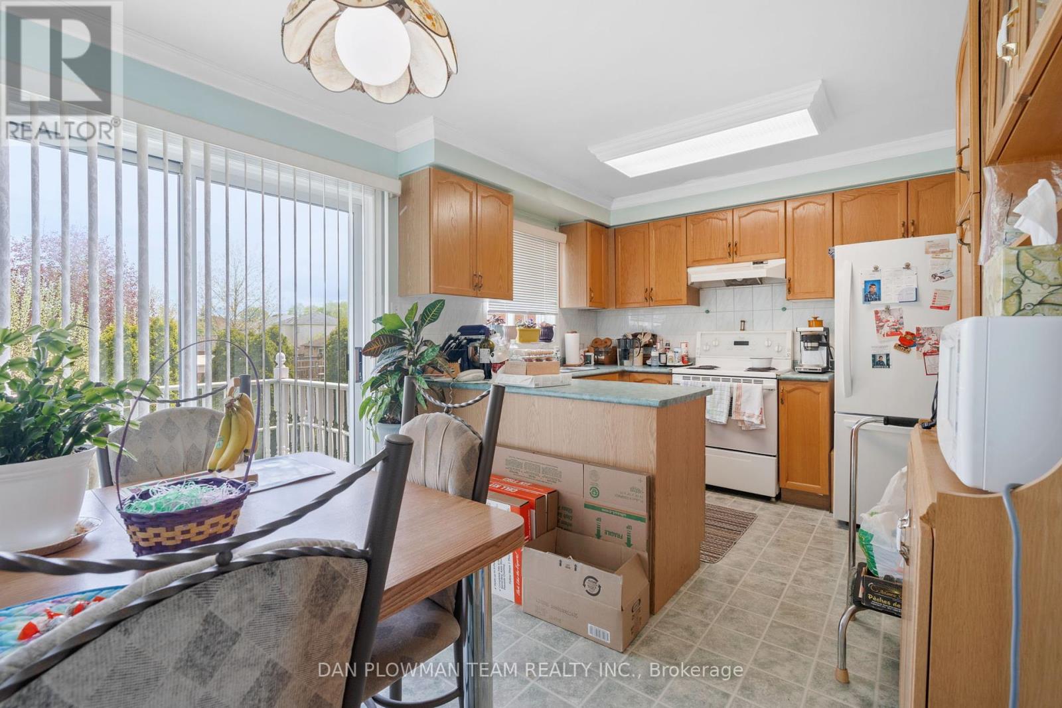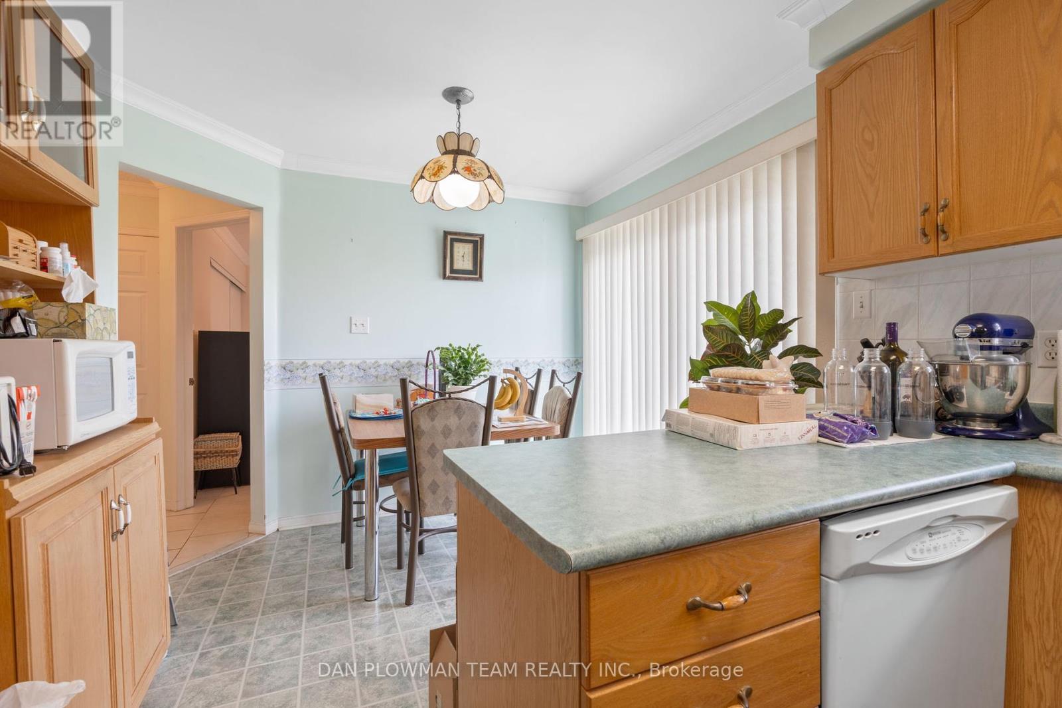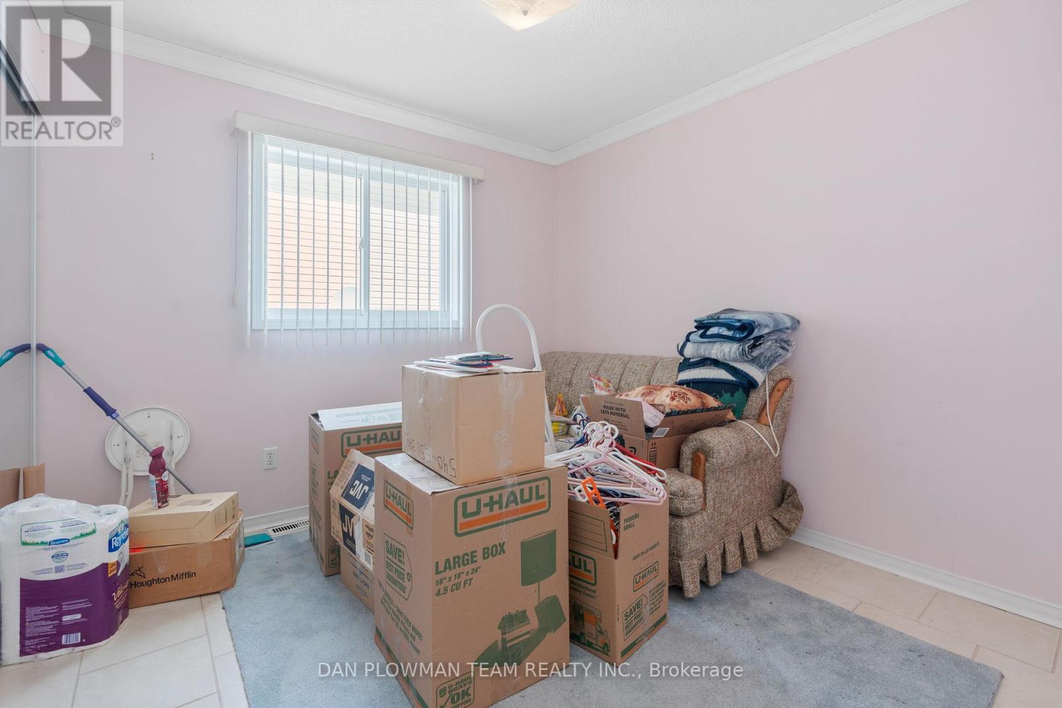4 Bedroom
2 Bathroom
Raised Bungalow
Central Air Conditioning
Forced Air
$769,000
Fantastic All Brick Raised Bungalow With Tons Of Potential And Plenty Of Room For The Whole Family. Large Open Foyer Leads You Up To The Main Floor And Includes A Large Living Room And Dining Room. Eat-In Kitchen Comes With The Appliances And Overlooks The Breakfast Area. You'll Also Find A Walk Out To The Deck Overlooking The Private Fenced In Backyard With An Apple Tree. 3 Spacious Bedrooms Also Included On The Main Floor As Well As A 4pc Bathroom. Large Finished Basement Has A Huge Rec Room That Includes A Bar As Well As An Additional Bedroom, Bathroom And Laundry Area. **** EXTRAS **** Country Living With All The Amenities Of The Big City! This Home Is Located Near Parks, Playgrounds, And Schools As Well As Tons Of Shopping, Dining, And Other Activities! (id:27910)
Property Details
|
MLS® Number
|
N8463038 |
|
Property Type
|
Single Family |
|
Community Name
|
Alcona |
|
Parking Space Total
|
6 |
Building
|
Bathroom Total
|
2 |
|
Bedrooms Above Ground
|
3 |
|
Bedrooms Below Ground
|
1 |
|
Bedrooms Total
|
4 |
|
Appliances
|
Water Heater |
|
Architectural Style
|
Raised Bungalow |
|
Basement Development
|
Finished |
|
Basement Type
|
N/a (finished) |
|
Construction Style Attachment
|
Detached |
|
Cooling Type
|
Central Air Conditioning |
|
Exterior Finish
|
Brick |
|
Foundation Type
|
Poured Concrete |
|
Heating Fuel
|
Natural Gas |
|
Heating Type
|
Forced Air |
|
Stories Total
|
1 |
|
Type
|
House |
|
Utility Water
|
Municipal Water |
Parking
Land
|
Acreage
|
No |
|
Sewer
|
Sanitary Sewer |
|
Size Irregular
|
39.7 X 134.51 Ft |
|
Size Total Text
|
39.7 X 134.51 Ft |
Rooms
| Level |
Type |
Length |
Width |
Dimensions |
|
Basement |
Recreational, Games Room |
10.4 m |
6.43 m |
10.4 m x 6.43 m |
|
Basement |
Bedroom 4 |
2.54 m |
3.06 m |
2.54 m x 3.06 m |
|
Main Level |
Living Room |
4.56 m |
3.15 m |
4.56 m x 3.15 m |
|
Main Level |
Dining Room |
3.02 m |
3.15 m |
3.02 m x 3.15 m |
|
Main Level |
Kitchen |
3.03 m |
4.74 m |
3.03 m x 4.74 m |
|
Main Level |
Primary Bedroom |
3.04 m |
4.04 m |
3.04 m x 4.04 m |
|
Main Level |
Bedroom 2 |
2.98 m |
2.98 m |
2.98 m x 2.98 m |
|
Main Level |
Bedroom 3 |
3 m |
2.98 m |
3 m x 2.98 m |


